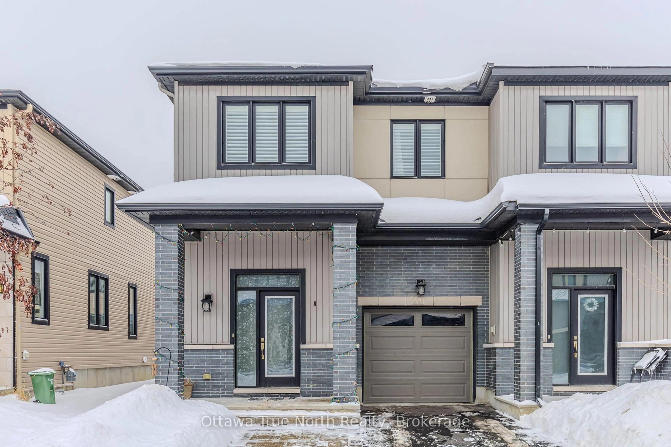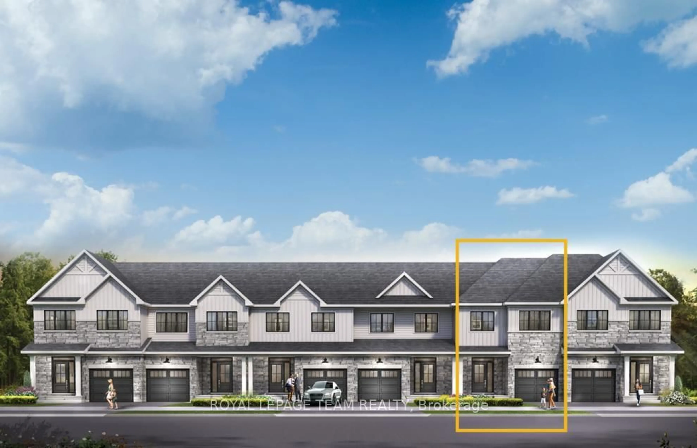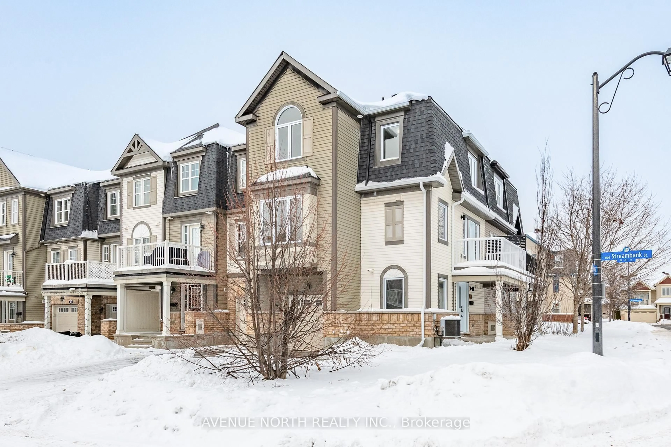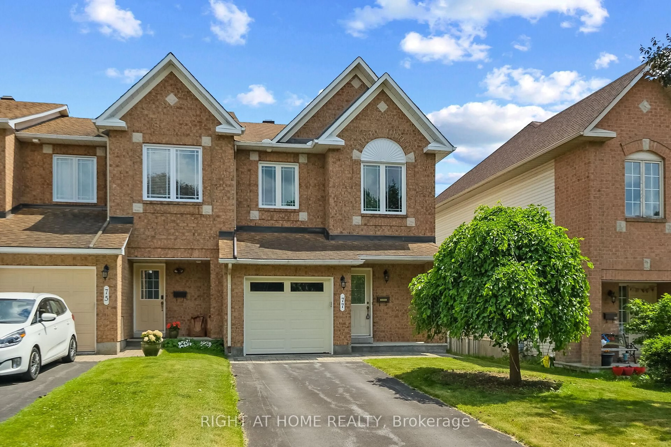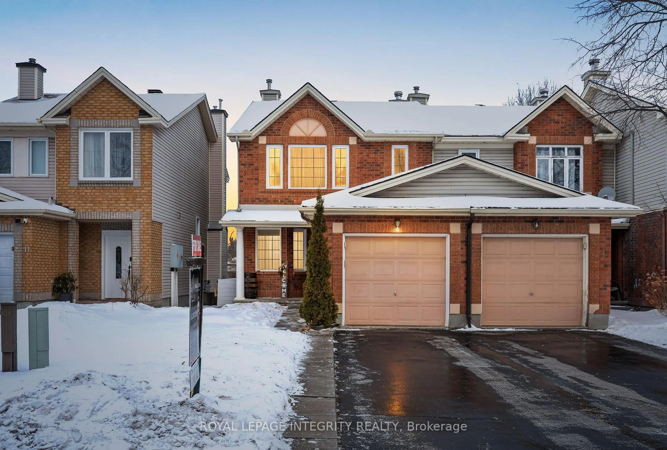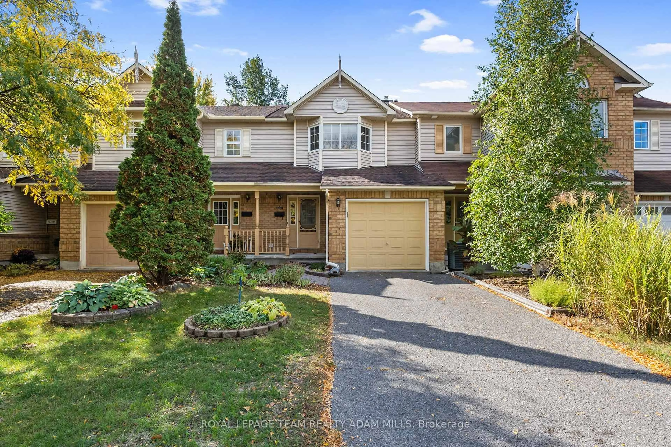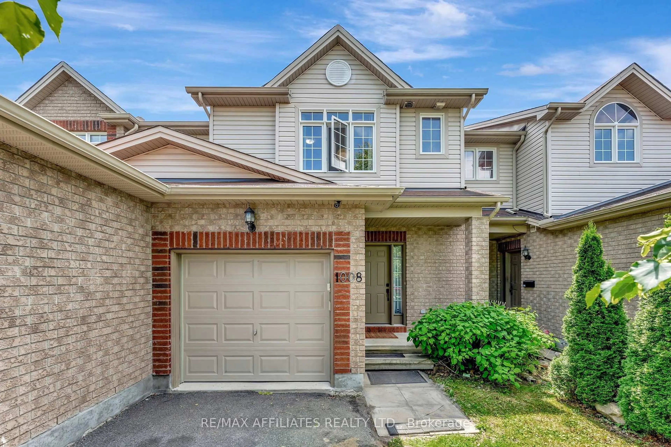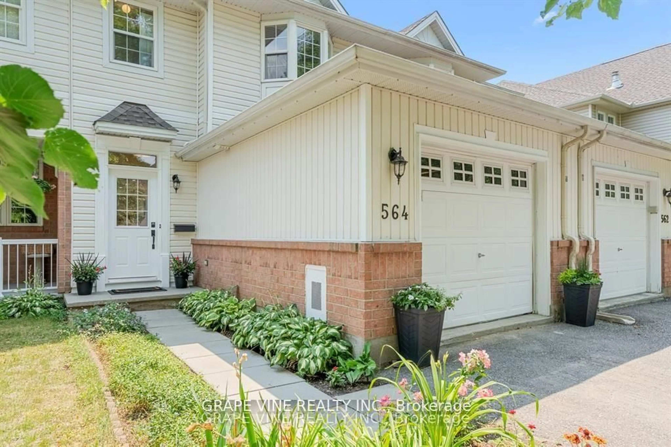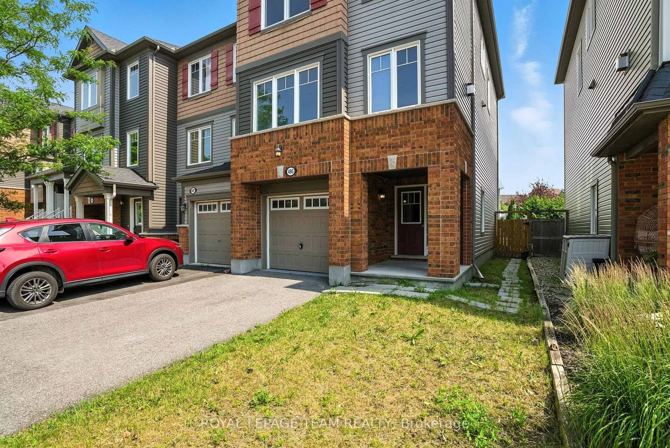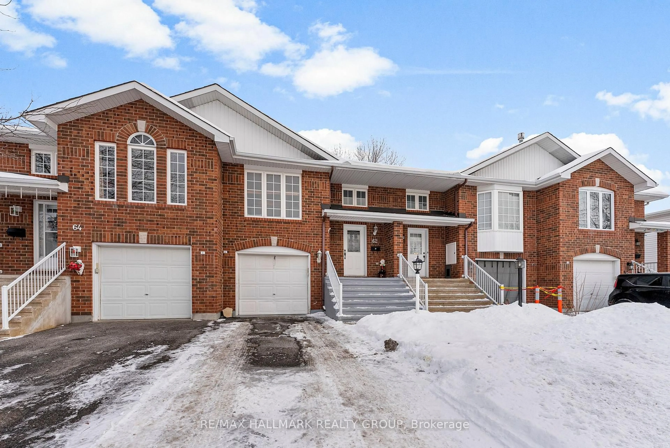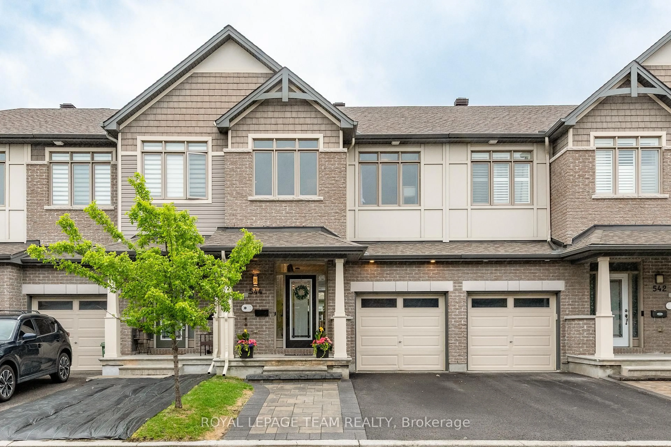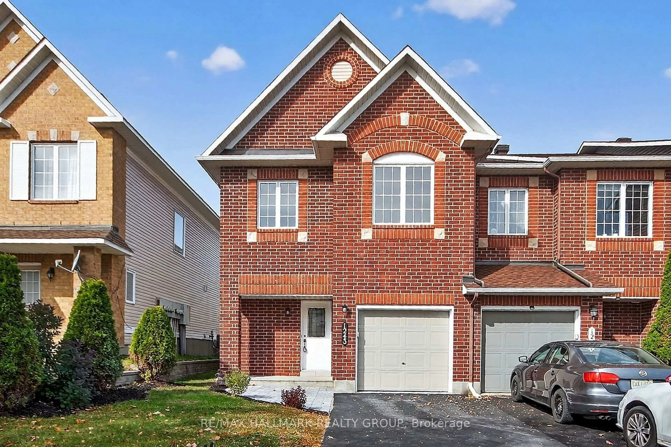24 hours irrevocable on offers. Welcome to 92 Waterton Crescent, nestled in the heart of Bridlewood, one of Kanata's most sought-after family communities. This very well maintained 3-bedroom, 3-bathroom townhouse radiates pride of ownership from the moment you arrive. Surrounded by a landscaped front yard with a back yard garden, this home offers a peaceful retreat just steps from schools, parks, and everyday conveniences. Step inside to find a warm and inviting layout, where the updated Maple hardwood flooring adds elegance and durability to the spacious living room, complete with a cozy wood fireplace, perfect for family gatherings and quiet evenings alike. The dining area flows seamlessly into a tastefully renovated kitchen featuring modern finishes, ample cabinetry, and space to inspire your inner chef. The Oak staircase (2024) leads you to the welcoming second floor where you'll find a bright and airy primary bedroom with a walk-in closet and a private 3-piece ensuite. Two additional bedrooms offer flexibility for children, guests, or a home office, and an additional full 4 piece bathroom. The large, unfinished basement provides incredible potential and generous storage, along with convenient in-home laundry. This home has been truly cared for and thoughtfully updated over the years just move in and enjoy. All furniture pictured here can be included FREE, if the Buyer wishes. Waterton Drive provides access to several NCC trails. Specifically, the Pioneers Trail and the Capital Pathway are accessible from parking areas along Waterton Drive. These trails offer various options for hiking, walking & cycling.
Inclusions: Fridge, Stove, Dishwasher, Microwave, Washer, Dryer, Auto Garage Door Opener, All Window Coverings (Minus Valance and drapes in Dining room). ALL FURNITURE CAN BE INCLUDED AT NO EXTRA COST
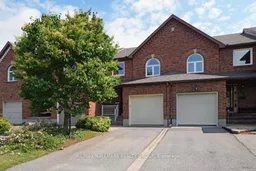 30
30

