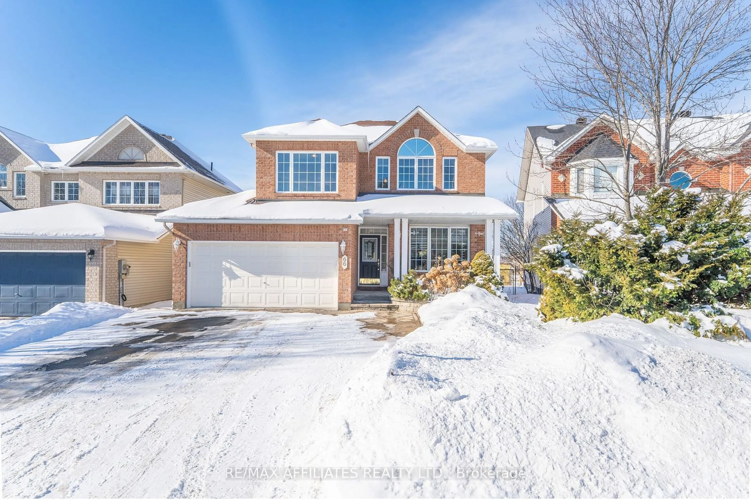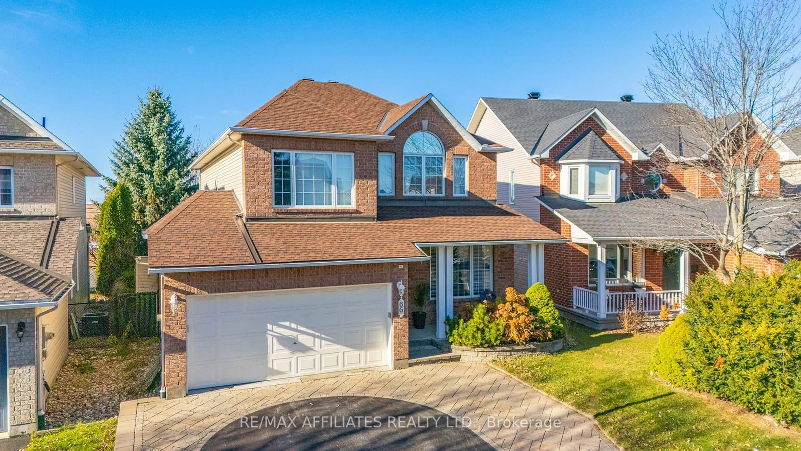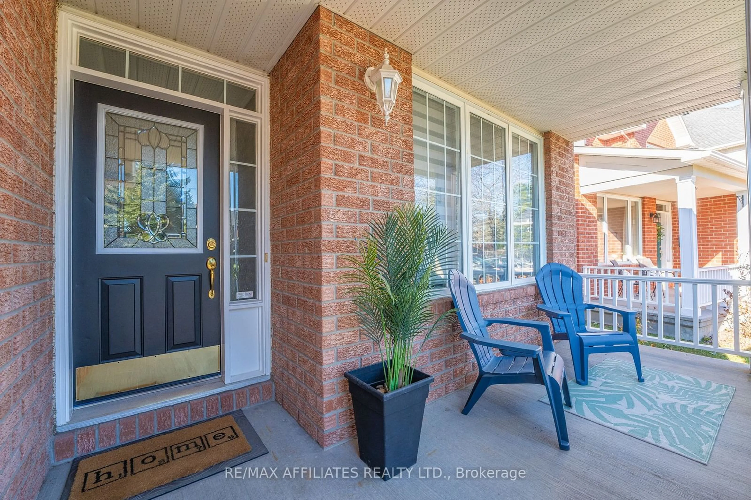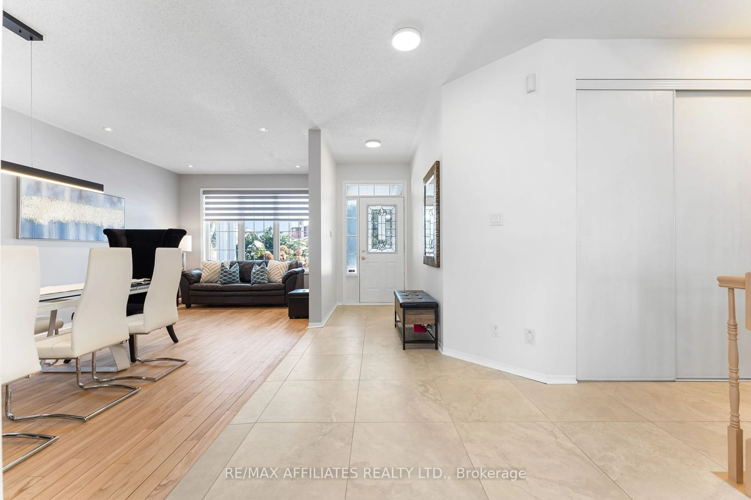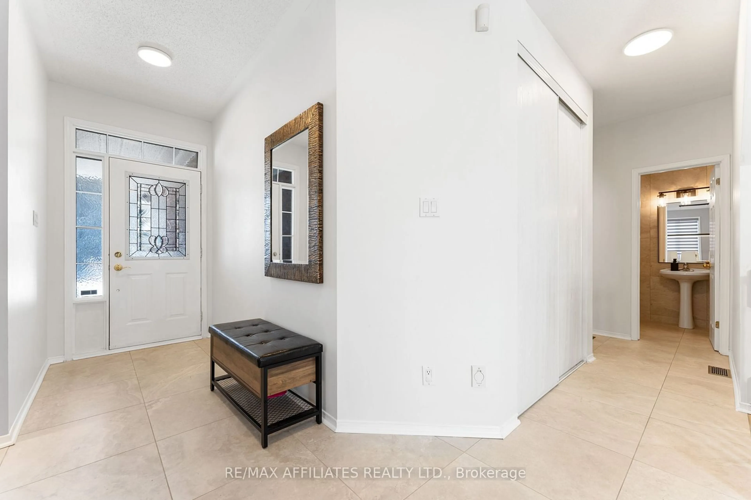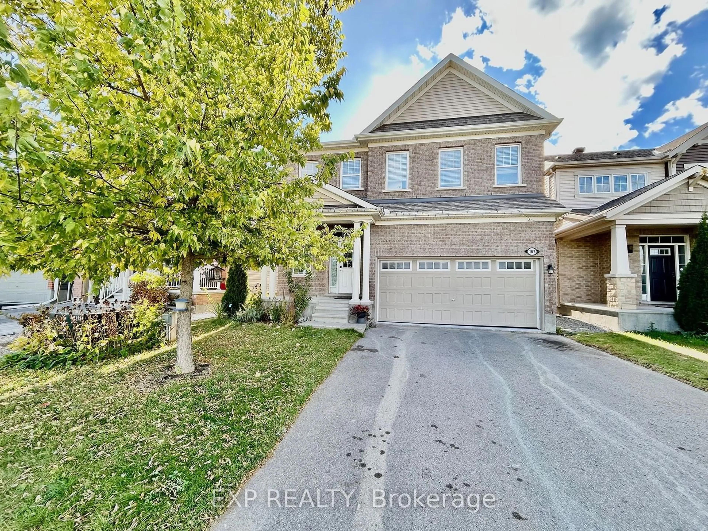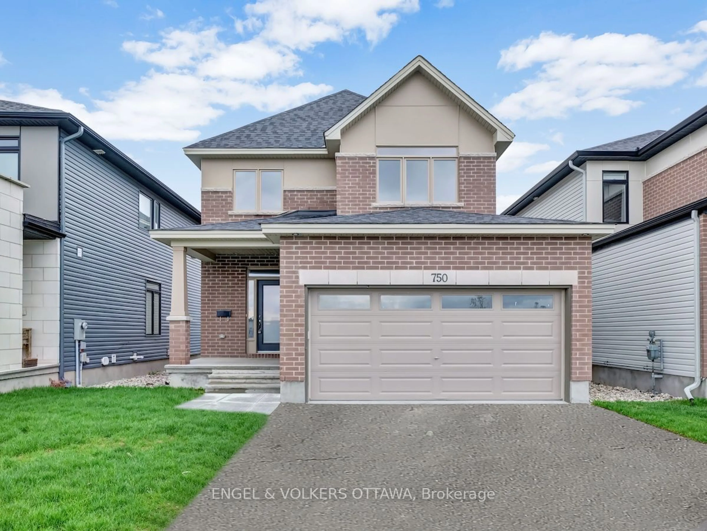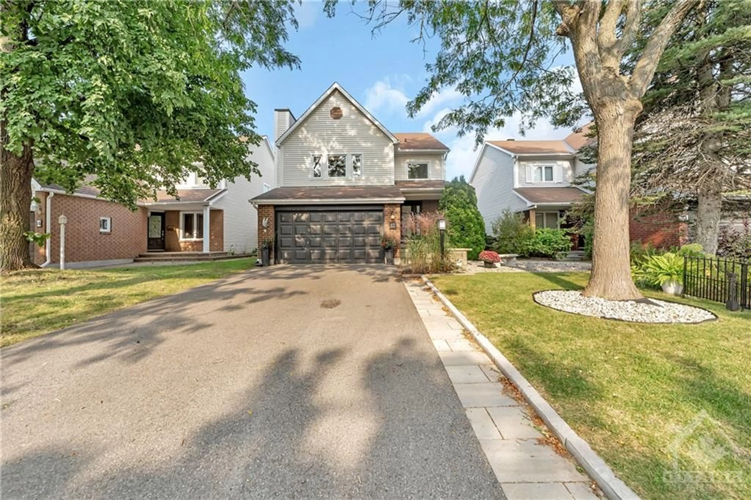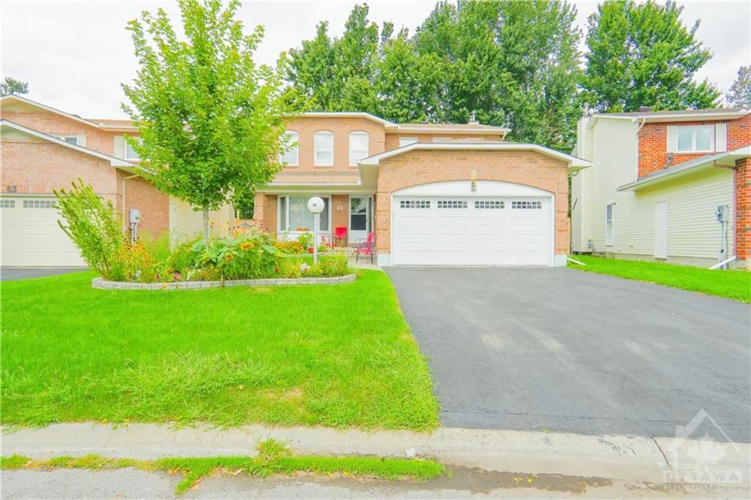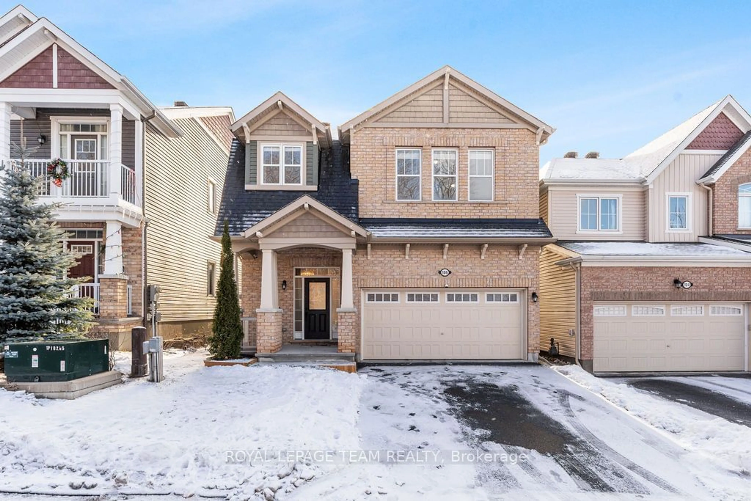66 Glen Meadows Circ, Kanata, Ontario K2M 2W8
Contact us about this property
Highlights
Estimated ValueThis is the price Wahi expects this property to sell for.
The calculation is powered by our Instant Home Value Estimate, which uses current market and property price trends to estimate your home’s value with a 90% accuracy rate.Not available
Price/Sqft-
Est. Mortgage$4,208/mo
Tax Amount (2024)$5,490/yr
Days On Market8 days
Description
Beautifully Renovated on a Prestigious, Private, Mature Street w/NO REAR NEIGHBOURS, Steps to Park, Soccer Field, School & Easy HWY Access. Full Brick Front w/Interlock Extended Driveway & Gardens leads to Spacious Front Porch. New High-End Modern 24 x 24 Tile & Light Hardwood throughout Main Flr w/9 FT Ceilings & Oversized Windows bringing in tons of natural light w/Custom Blinds. Living Rm fts Pot Lights & is open to the Spacious Din Rm w/Modern Light Fixture great space for hosting family. Stunning FULLY Renovated LAURYSEN CUSTOM KITCHEN, meticulously designed w/Modern Cream Upper Cabinets w/Extended Pantry, Coffee Bar & Dark Royal Blue Lowers. Oversized Island w/Breakfast Bar, White Quartz Counters w/Waterfall White Island w/Matching Backsplash, Modern Black fixtures & Pendants & NEW High-End Appliances (2023- Approx. $60K Reno). Kitchen is Open to the Generous Size Fam Rm w/Gas Fp. 3 Pane Patio Doors lead to the PRIVATE Fully Fenced Backyard w/Deck w/New Glass Railings (23), Hot Tub, Interlock Patio w/New Pergola, Shed & Plenty of space for kids to play. NEW Carpet throughout the 2nd level & Stairs (2025). Bright & Spacious Primary Bedroom fts Cathedral Ceilings, Spacious 4PC Ensuite w/Tile Floors, Separate Tub & Shower. 3 More Spacious Bedrooms & Full Bath w/Tile & Convenient 2ND LEVEL LAUNDRY w/Tile complete the 2nd level. Partially Fin Bsmt w/Rec Rm, 5th Bdrm/Gym or Office w/NEW Vinyl Plank Walnut Flrs (2025) & Plenty of Storage w/Built in Shelving. Roof (2018), Furnace (2021). Located Steps to Schools, Parks, NCC Biking & Hiking Trails & Easy HWY 416 Access. 24 HR Irrev on All Offers
Property Details
Interior
Features
Main Floor
Foyer
6.61 x 1.46Tile Floor
Dining
3.93 x 3.35Hardwood Floor
Living
3.08 x 2.71Hardwood Floor
Kitchen
4.96 x 3.81Quartz Counter / Tile Floor / Custom Backsplash
Exterior
Features
Parking
Garage spaces 2
Garage type Attached
Other parking spaces 4
Total parking spaces 6
Property History
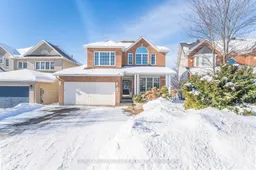 40
40Get up to 0.5% cashback when you buy your dream home with Wahi Cashback

A new way to buy a home that puts cash back in your pocket.
- Our in-house Realtors do more deals and bring that negotiating power into your corner
- We leverage technology to get you more insights, move faster and simplify the process
- Our digital business model means we pass the savings onto you, with up to 0.5% cashback on the purchase of your home
