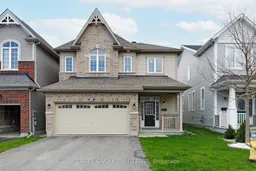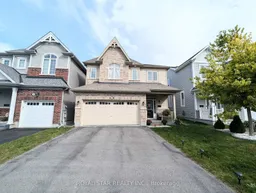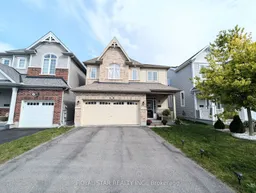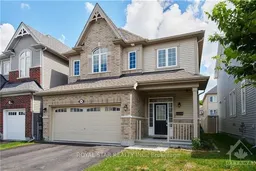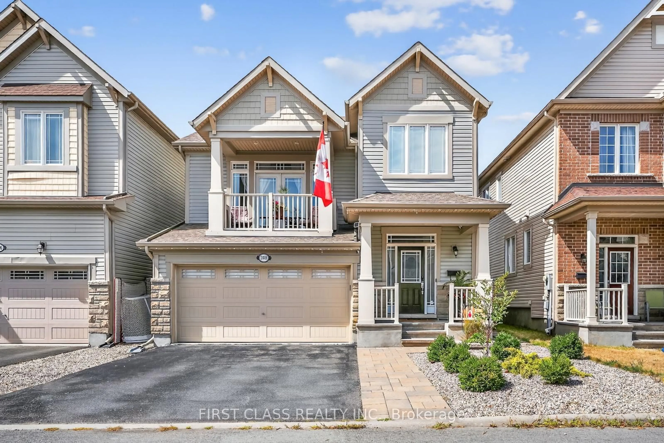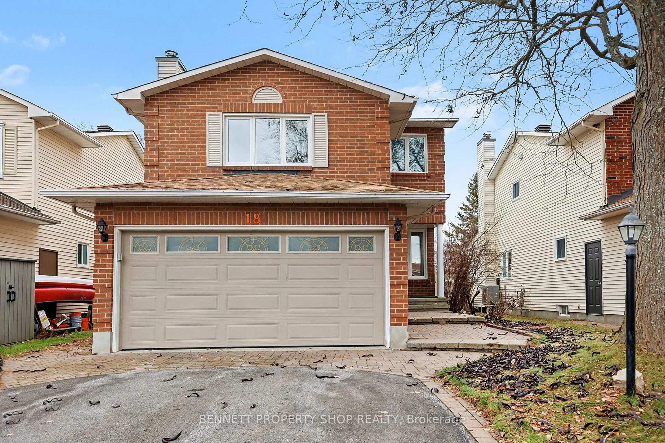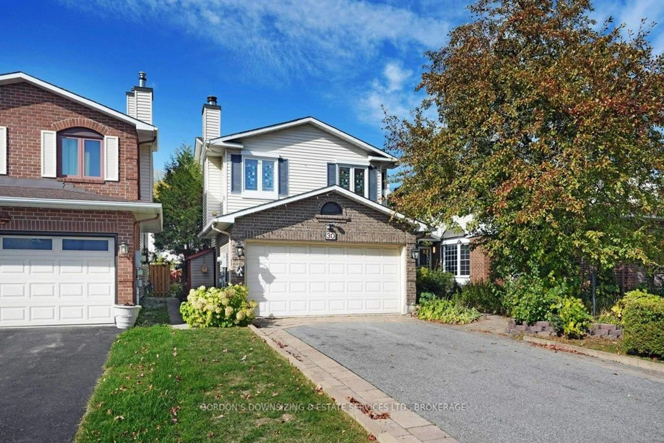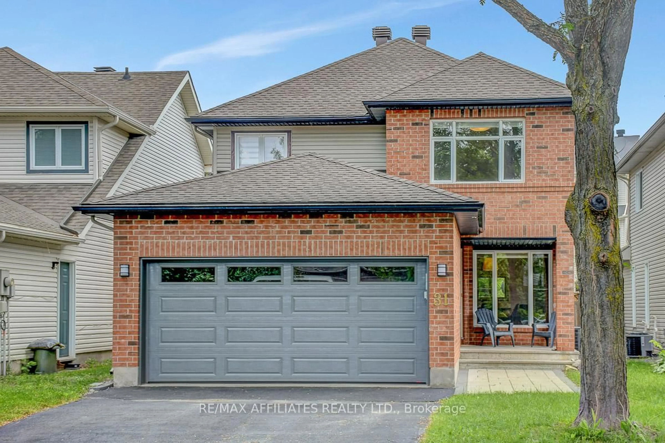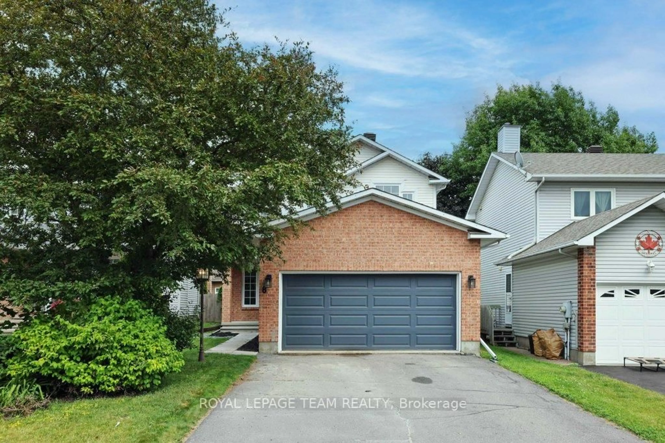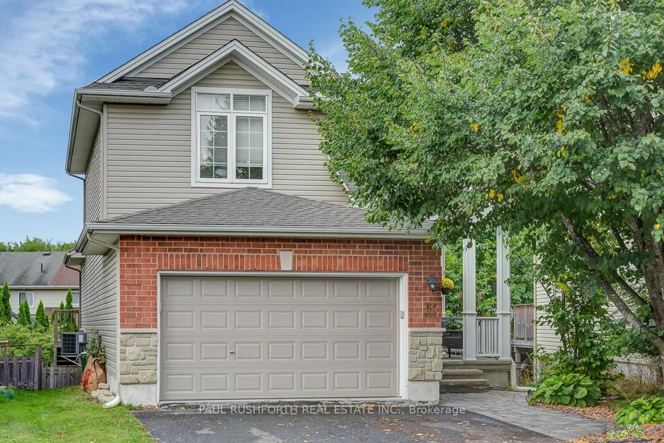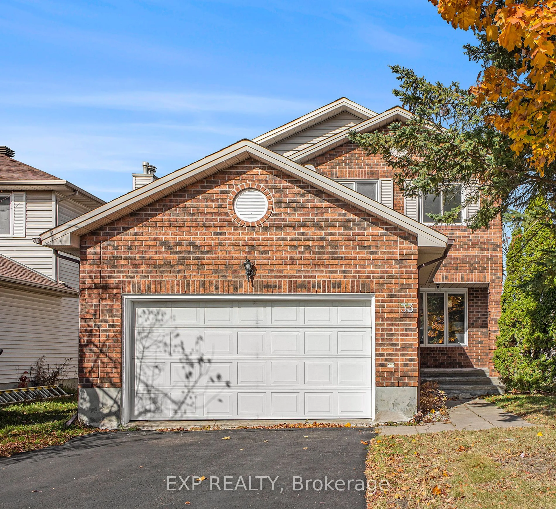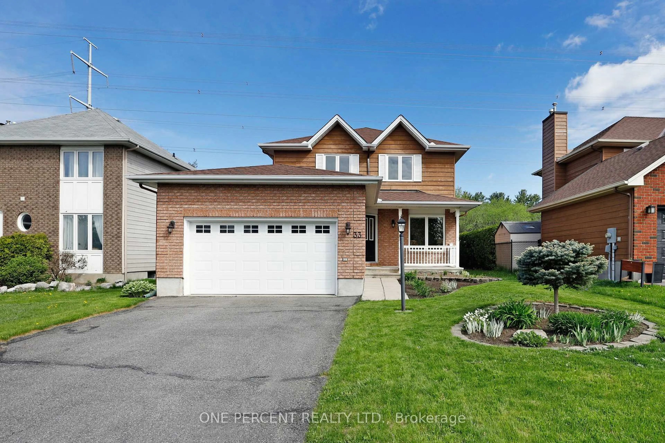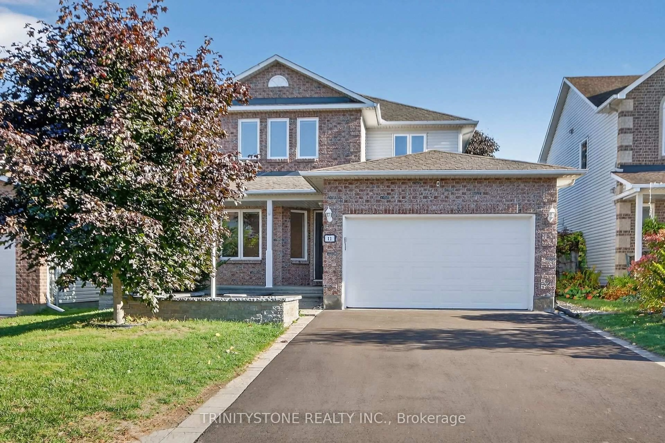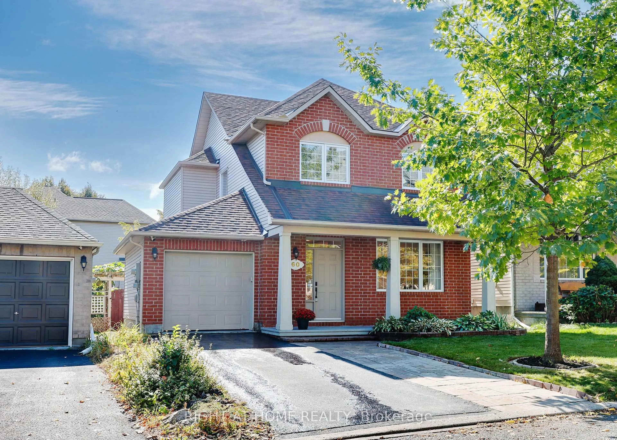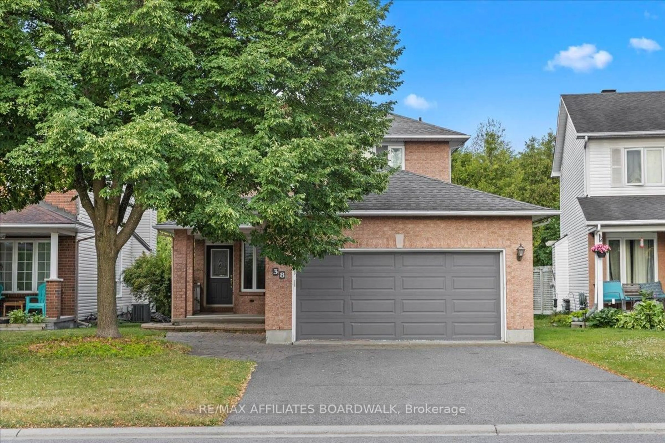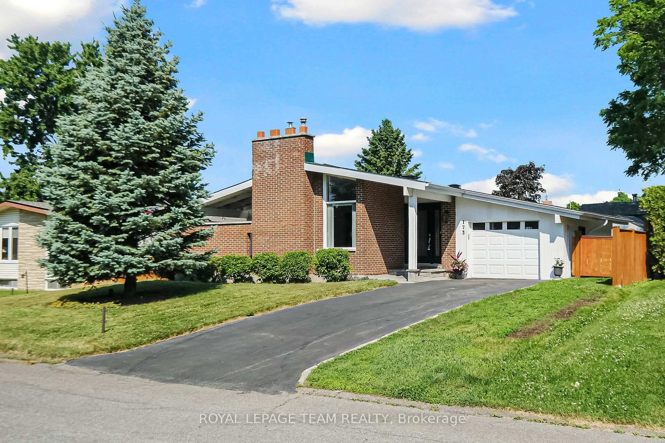Welcome to 503 Hawkbirch Way. A spacious Glenview Birchfield model tucked away on a quiet, low-traffic street in the heart of family-friendly Monahan Landing. With its handsome curb appeal, double garage, and modern layout, this detached 3-bedroom + den home offers the perfect blend of style, space, and comfort. The main floor features rich hardwood flooring, a gas fireplace in the living room, and a spacious dining area. The upgraded kitchen features quartz counters, stainless steel appliances, ample cabinet space, and an eating area. Conveniently located off the kitchen is the main floor laundry and powder room. Upstairs, the primary suite offers a walk-in closet and a beautifully upgraded ensuite with quartz counters, a custom glass shower, and a soaker tub. Two additional bedrooms and a versatile loft perfect for a home office or playroom complete the second level. The fully finished basement adds a generous rec room and a large storage area, giving your family room to grow and play. Custom window coverings are included throughout. Enjoy being steps from top-rated schools, scenic trails, parks, tennis courts, and transit. Immediate possession is available. Some photos have been virtually staged. Move in and make it yours today!
Inclusions: Stove, Microwave/Hoodfan, Dryer, Washer, Refrigerator, Dishwasher, Window Blinds.
