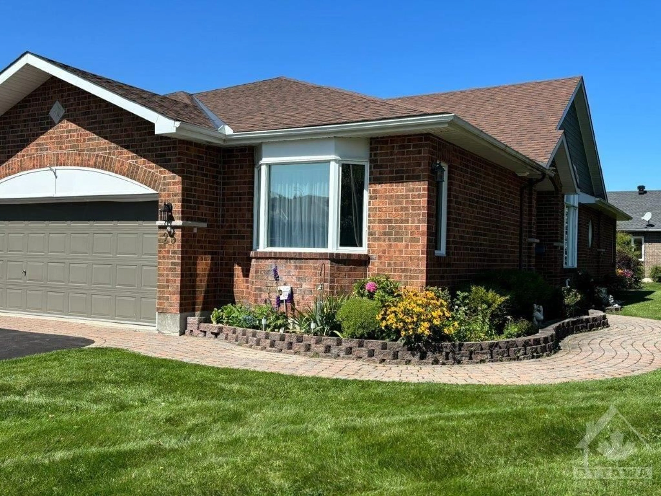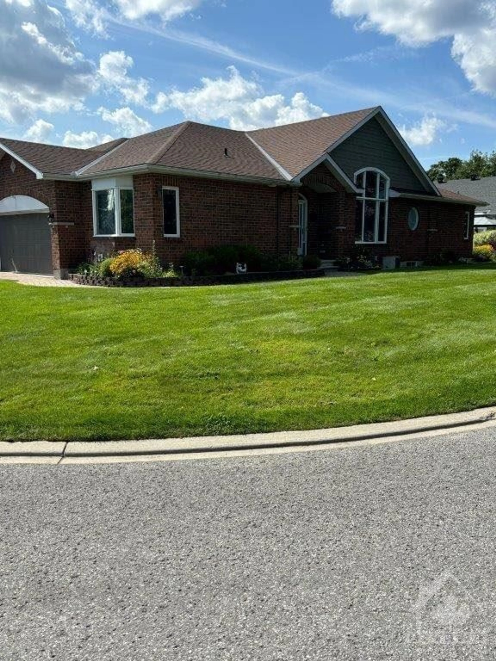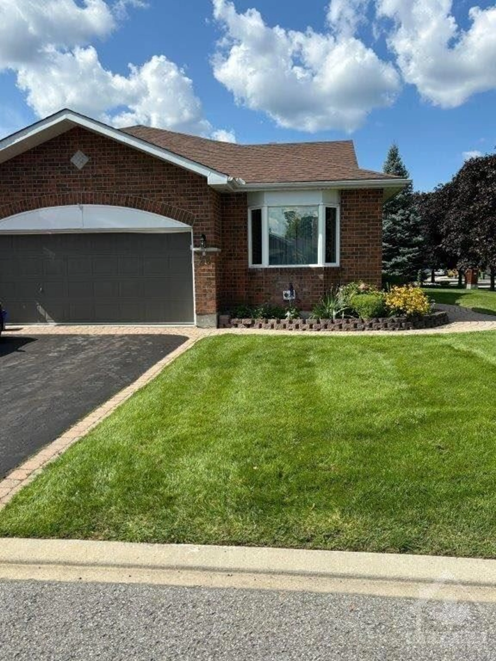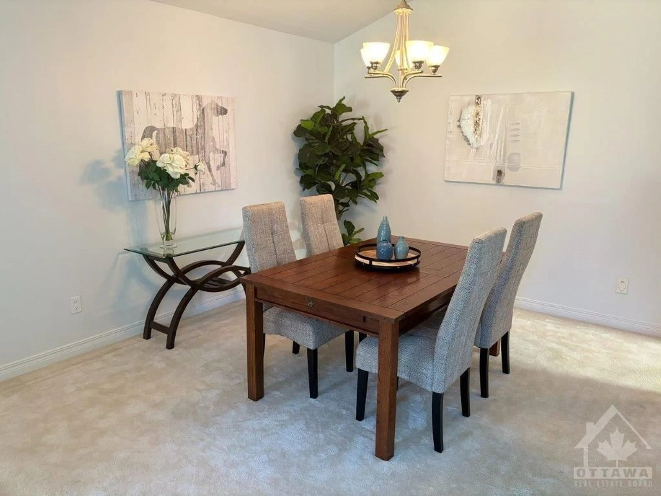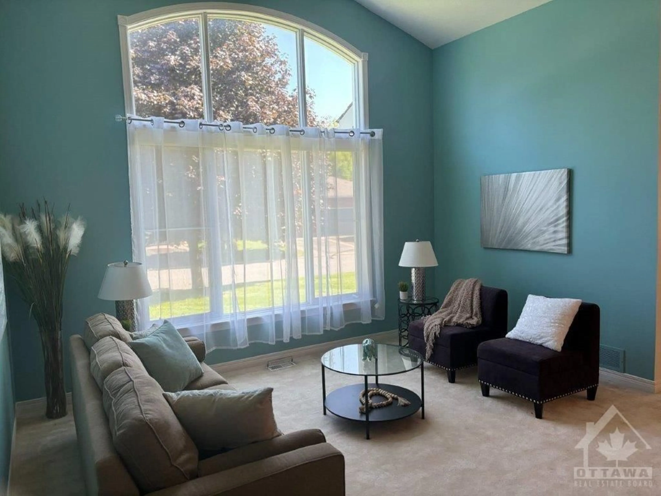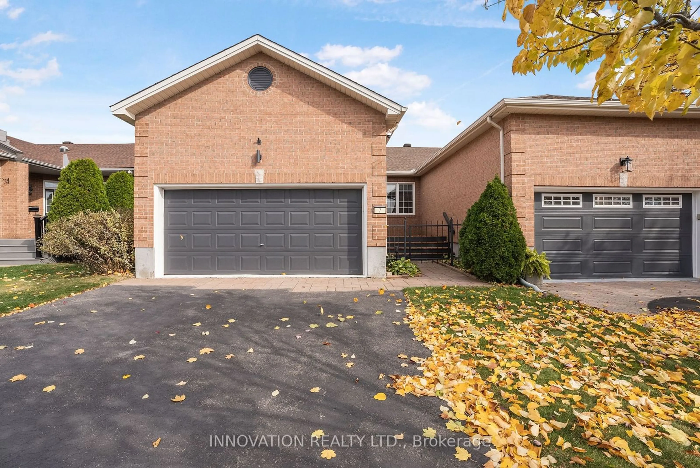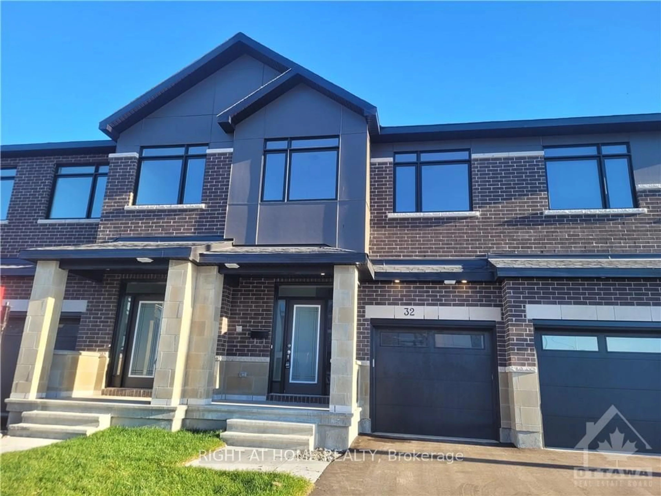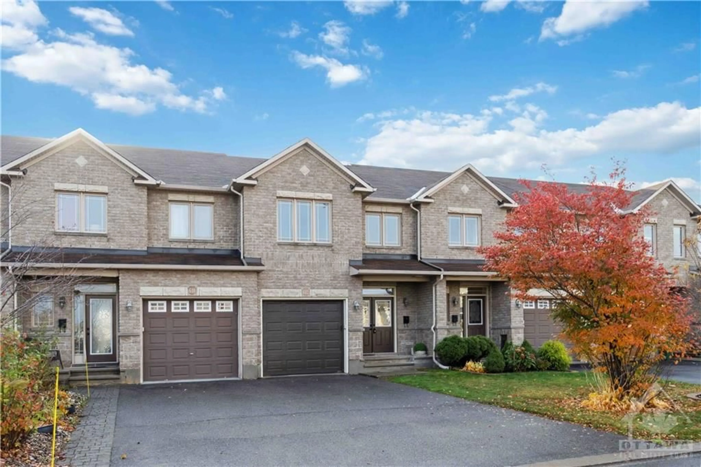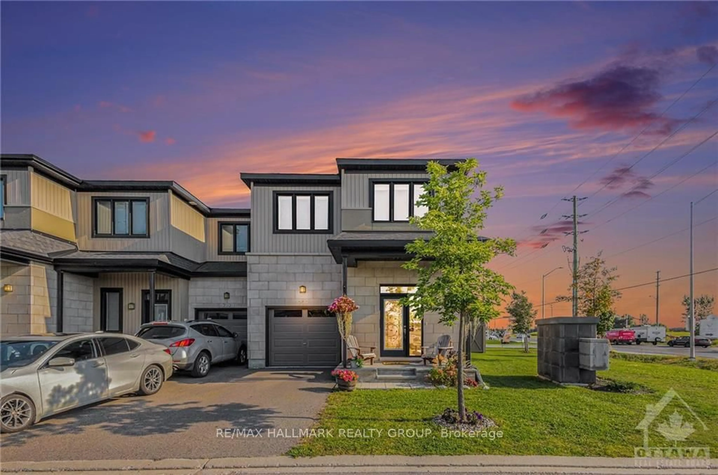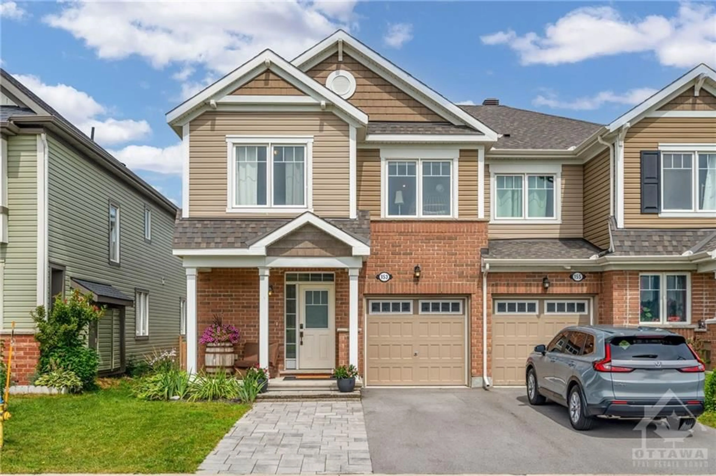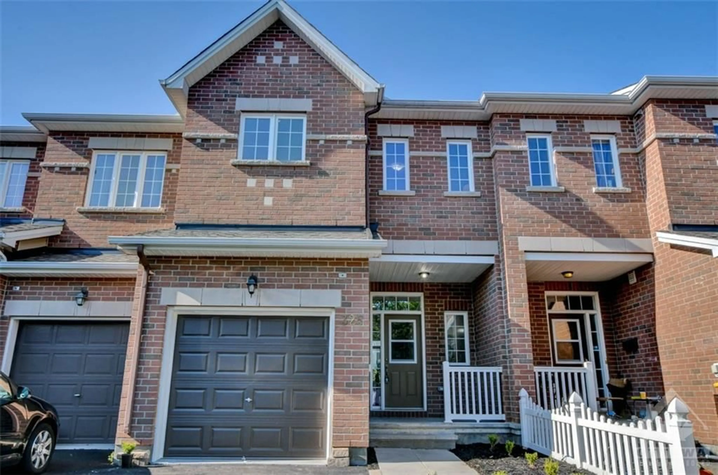25 NIGHTHAWK Cres, Ottawa, Ontario K2M 2X6
Contact us about this property
Highlights
Estimated ValueThis is the price Wahi expects this property to sell for.
The calculation is powered by our Instant Home Value Estimate, which uses current market and property price trends to estimate your home’s value with a 90% accuracy rate.Not available
Price/Sqft-
Est. Mortgage$3,650/mo
Tax Amount (2024)$5,416/yr
Days On Market125 days
Description
Rare Find! Amazing location. Situated in the highly sought-after pine hill area of Bridlewood, Kanata. This stunning Oak model attached bungalow is on a large corner lot surrounded by wooded parkland. Spacious 4 bedroom, 3 full bath, vaulted ceilings, French doors, large bright kitchen with skylight & new appliances (2024), eating area, family room with gas fireplace & access to the well manicured yard & gazebo. Main floor laundry with tub, neutral decor. primary bedroom has large walk-in closet & 5-pc ensuite.2nd bedroom has privacy via French doors & its own 4-pc bathroom. Fully finished lower level bedroom suite with full bathroom, large walk-in closet, kitchen & large living area with gas fireplace, suitable for an in-law suite or multigenerational family. Additional rooms for home gym or office. Double garage with padded floor, extra large yard with auto sprinkler system, alarm system, central vac & auto garage door opener, as is. Mandatory club house membership $300/yr.
Property Details
Interior
Features
Main Floor
Eating Area
11'3" x 10'0"Kitchen
11'6" x 10'0"Dining Rm
15'9" x 11'6"Living Rm
14'8" x 14'0"Exterior
Features
Parking
Garage spaces 2
Garage type -
Other parking spaces 2
Total parking spaces 4
Property History
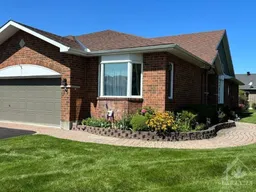 14
14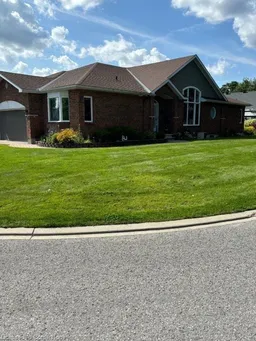
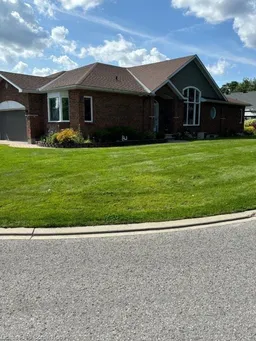
Get up to 0.5% cashback when you buy your dream home with Wahi Cashback

A new way to buy a home that puts cash back in your pocket.
- Our in-house Realtors do more deals and bring that negotiating power into your corner
- We leverage technology to get you more insights, move faster and simplify the process
- Our digital business model means we pass the savings onto you, with up to 0.5% cashback on the purchase of your home
