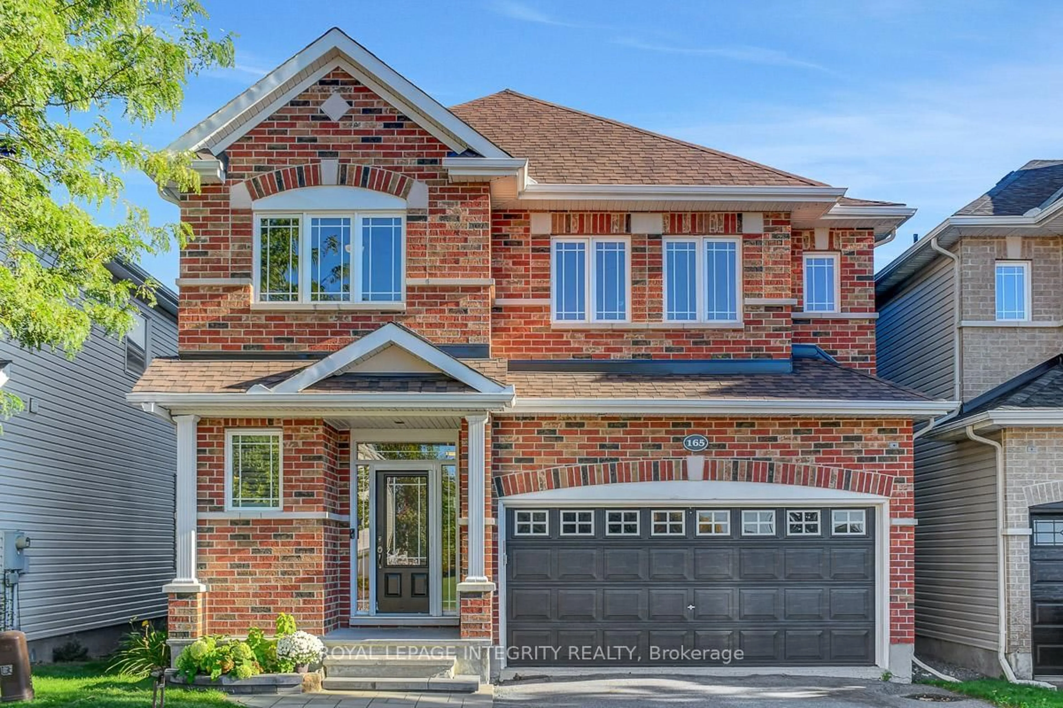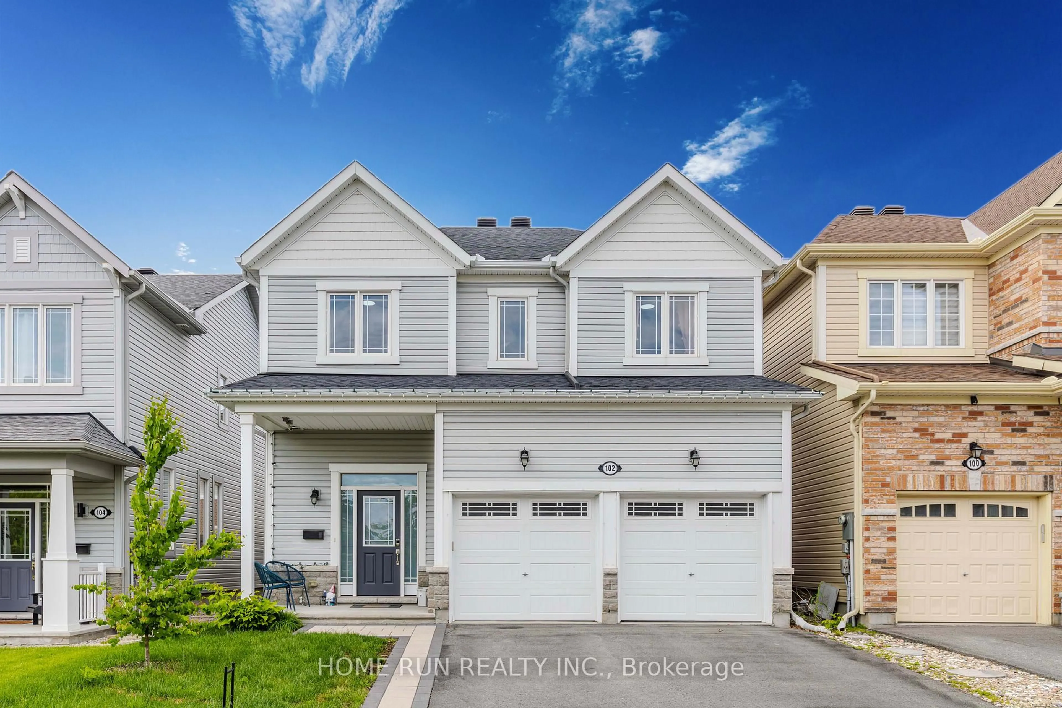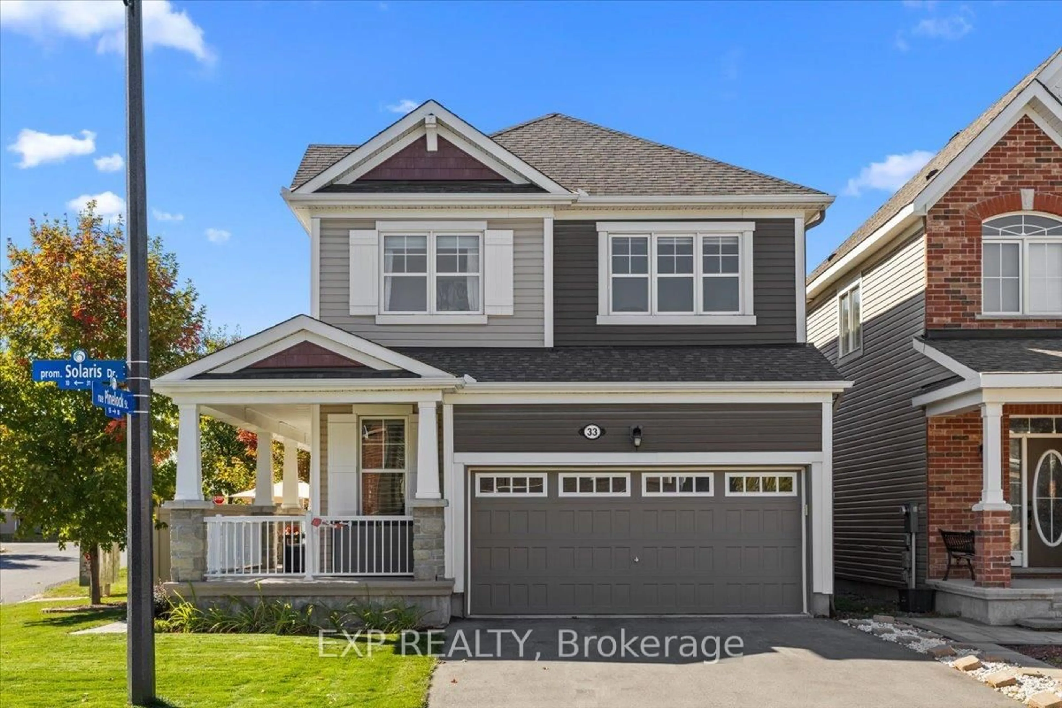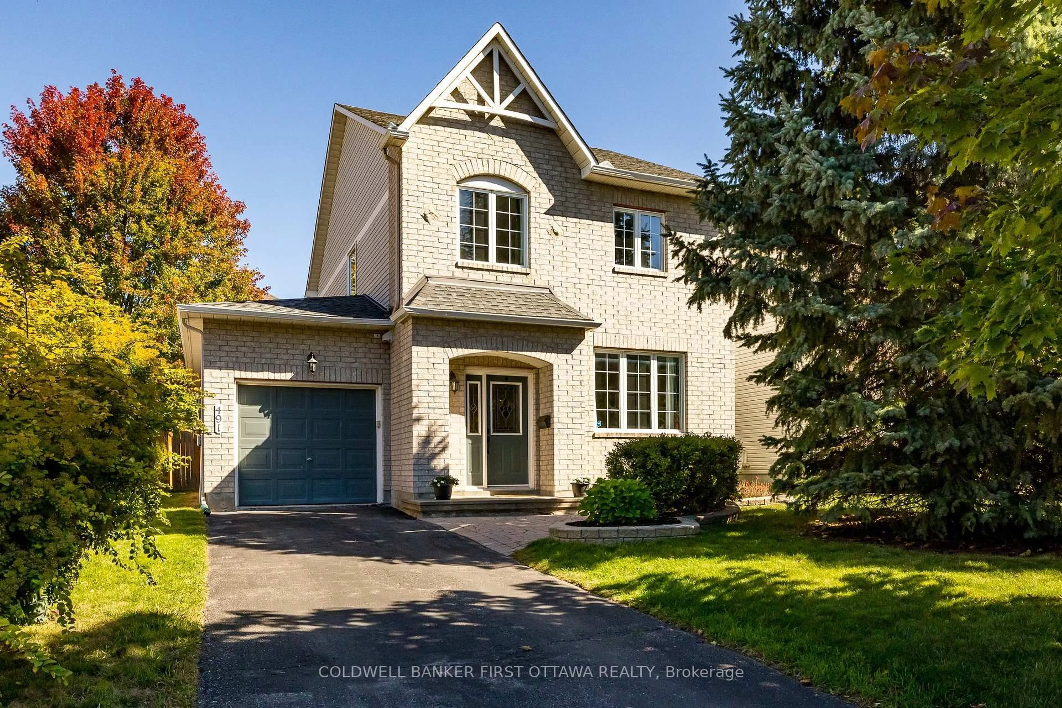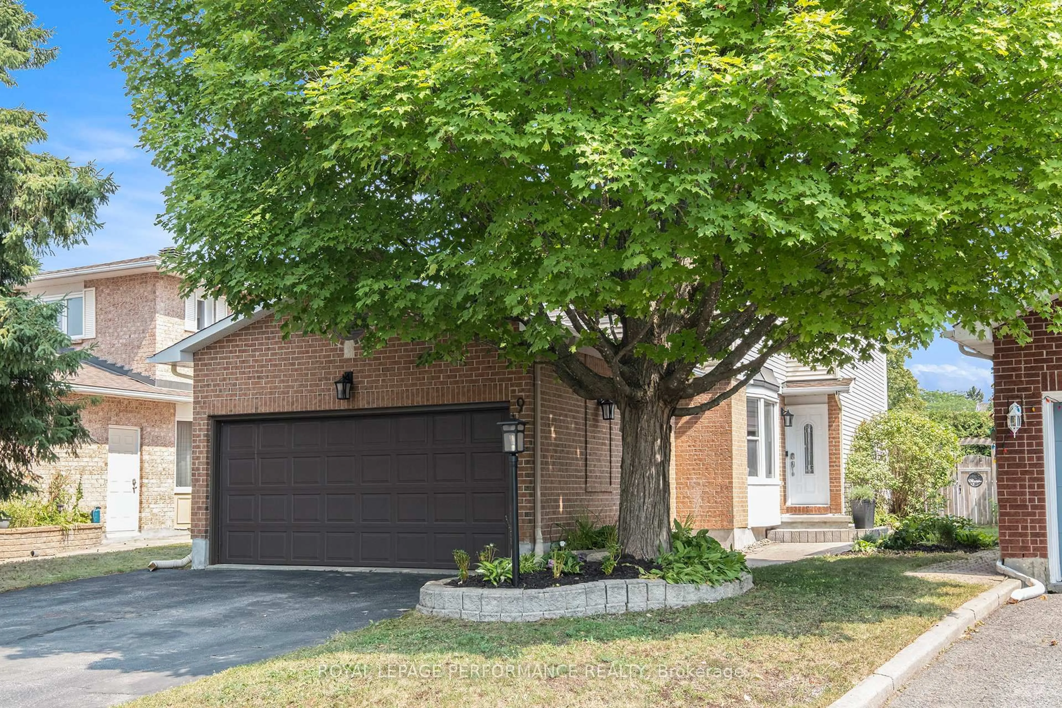Meticulous LIKE NEW, This Immaculate Home Offers The Perfect Blend Of Modern Comfort & Timeless Design - Why Wait For New Construction When You Can Move Right In & Enjoy Every Thoughtful Detail? Nestled In One Of Kanata's Most Sought-After Family Communities, You Will Love The Peaceful Setting With 3 Parks Just A Short Stroll Away, Along With The Serene Monahan Drain Conservation Area, Where Paved Trails And Gentle Wildlife Create The Ideal Backdrop For Morning Walks Or Evening Bike Rides. Step Inside To Discover Beautiful Hardwood Floors Flowing Throughout The Main Level, Where An Open Concept Design Seamlessly Connects The Kitchen, Dining, & Living Areas - Perfect For Both Daily Living And Effortless Entertaining. The Kitchen Is A True Showpiece, Featuring Timeless Soft-Close White Cabinetry, Quartz Counters, A Spacious Island With Seating For Three, Stainless Steel Appliances Including A Gas Stove And Built-In Sodastream Fridge, Subway Tile Backsplash, And Sliding Doors Leading Directly To The Backyard Oasis. Upstairs, The Primary Bedroom Offers A Peaceful Retreat With A Walk-In Closet Outfitted With Custom Built-Ins And A Private Ensuite. Two Additional Bedrooms & A Convenient Laundry Room With Sink Complete The Second Floor, Adding Practicality To The Home's Convenient Layout. The Fully Finished Basement Extends The Living Space With A Bright Rec Room Or Family Room, Along With Two Large Storage Areas Offering Endless Possibilities. Outside, The Low-Maintenance, Fully Fenced Yard Is Beautifully Landscaped & Hardscaped, Featuring A Composite Deck, Aluminum Gazebo, & Composite Shed-Perfect For Summer Gatherings Or Quiet Evenings Under The Stars. Additional Highlights Include High Ceilings, Smart WiFi Switches, Timer Switches In All Wet Areas, Central Vacuum With Kick Pans, & A 50-Amp EV Charger In The Garage. Set Mid-Street With Minimal Traffic, This Home Offers Safety, Serenity, & Style-A Truly Exceptional Find In The Heart Of Kanata!
Inclusions: All Attached Light Fixtures & Window Coverings, Fridge, Stove, Dishwasher, Hood Fan, Washer & Dryer, 2x TV Wall Brackets, Shelving in Living Room, Shed, Gazebo.
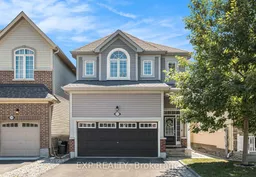 33
33

