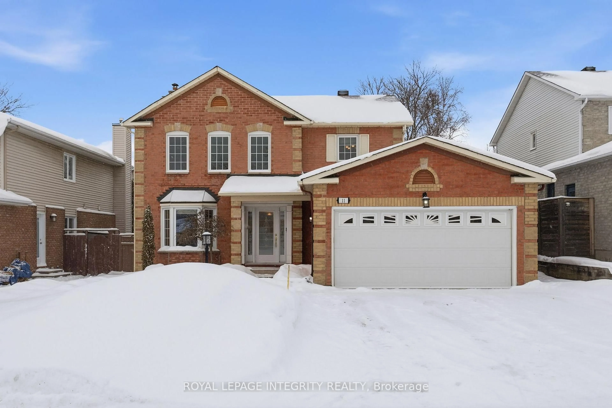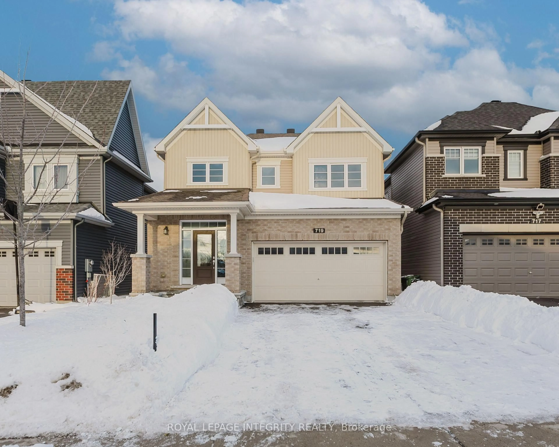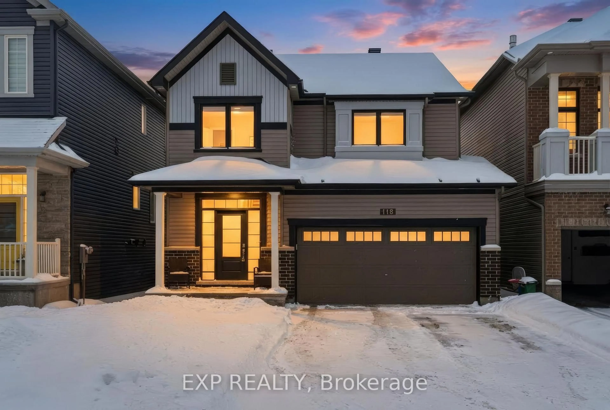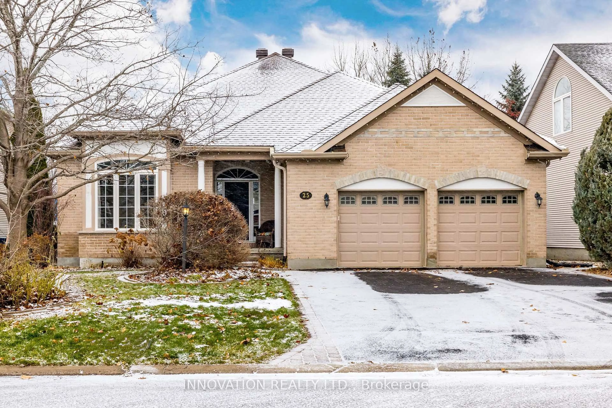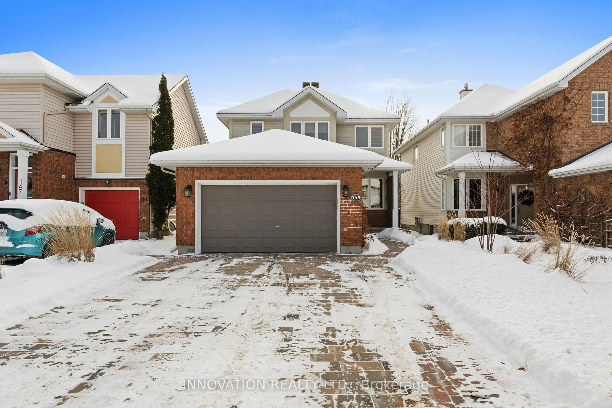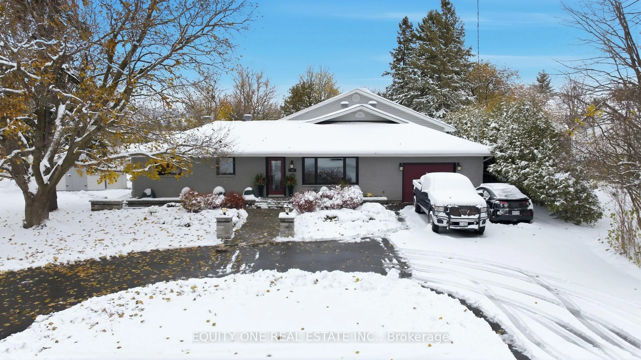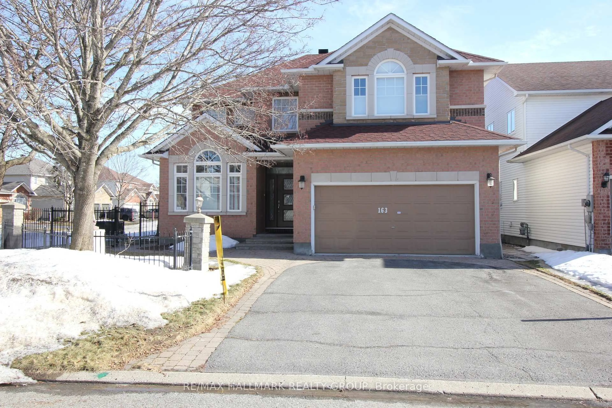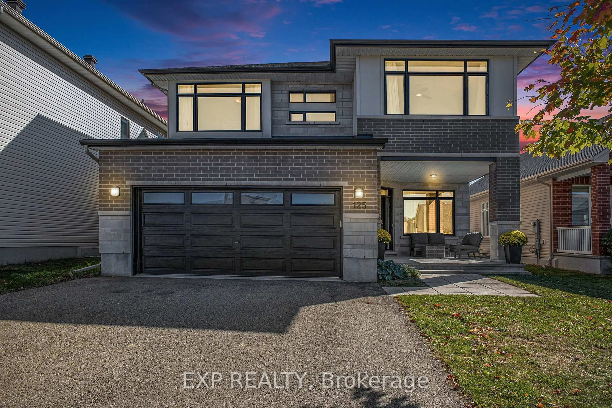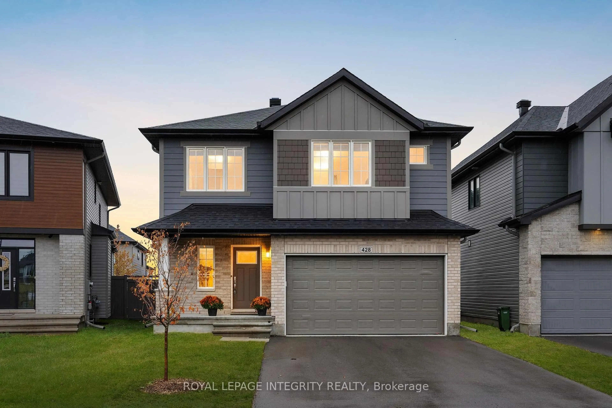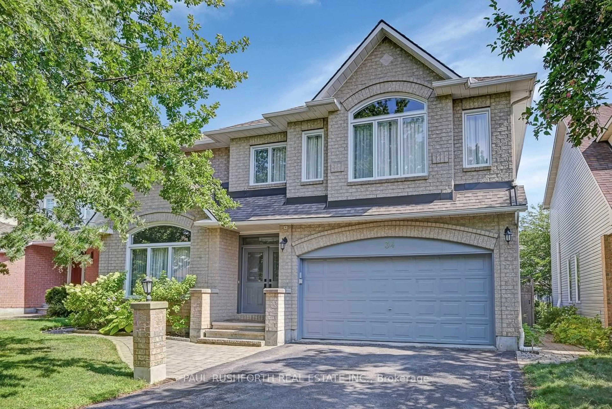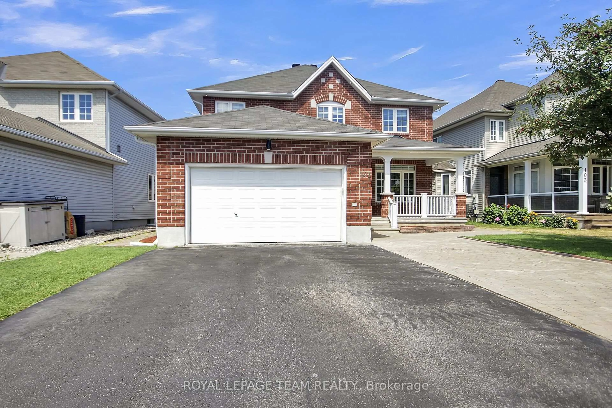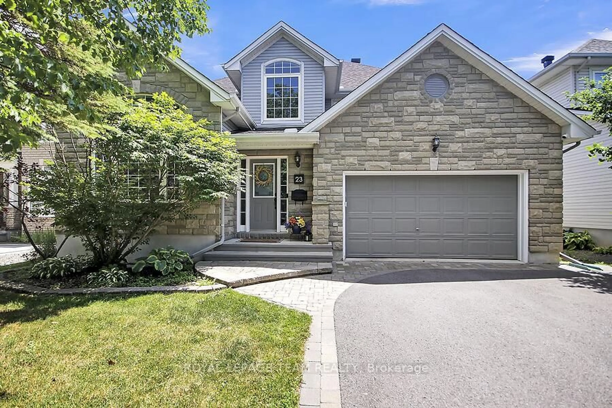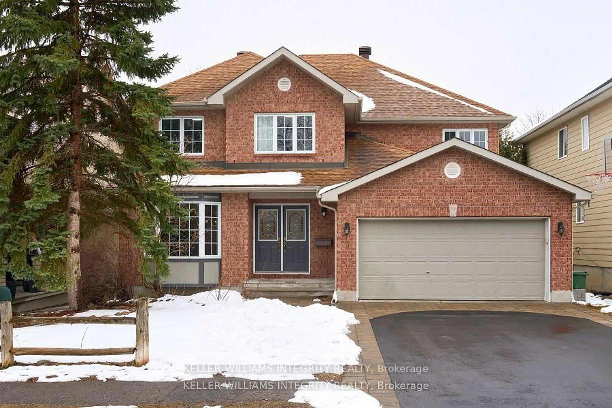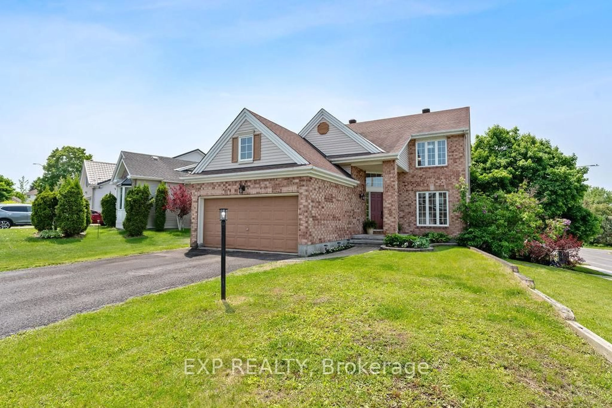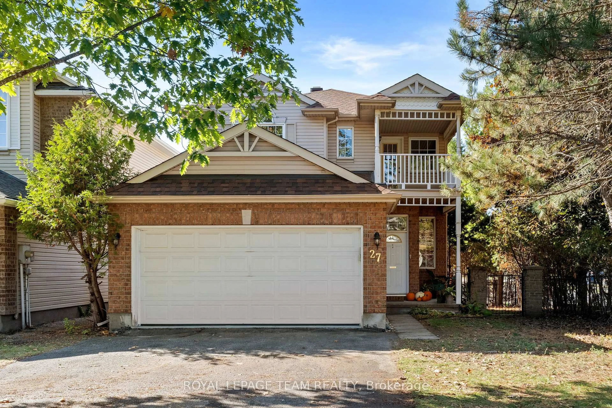Welcome to 230 Rivertree Street! A true masterpiece in one of Ottawas most desirable neighbourhoods. This extensively upgraded home is a rare find, featuring a stunning, well-thought-out layout with soaring ceilings including 10-foot ceilings in the fully finished basement. Step inside and experience refined luxury at every turn: custom millwork, premium flooring, designer lighting, and an open-concept design that flows effortlessly while still offering distinct, functional spaces. The chef-inspired kitchen anchors the main floor with high-end appliances , stylish finishes, an immense island and a view of your in-ground pool will make entertaining a joy. On your way upstairs enjoy the bonus room with soaring 13-foot ceilings and featuring a gas fireplace+front balcony. The second level features the primary bedroom with 4 piece ensuite + walk in closet, along with 2 additional bedrooms, main bathroom and side by side laundry. The sprawling fully finished basement is complimented with a 3 piece bathroom + an ample amount of storage. Step outside into your low-maintenance backyard retreat, where a beautiful heated saltwater in-ground pool and spa-inspired setting create the perfect escape - BBQ has gas hook up. Whether you're hosting summer gatherings or unwinding solo, this outdoor space was designed to be enjoyed without the upkeep. Located within close proximity to Meadowbreeze and Crownridge park+tennis courts, hiking trails, Walmart, Dollarama, and The Superstore.
Inclusions: Refrigerator, stove, dishwasher, Microwave/hood fan, washer, dryer, all light fixtures, all bathroom mirrors, central vac, garage door opener
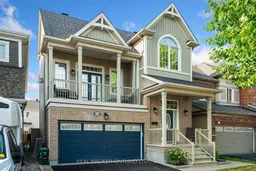 50
50

