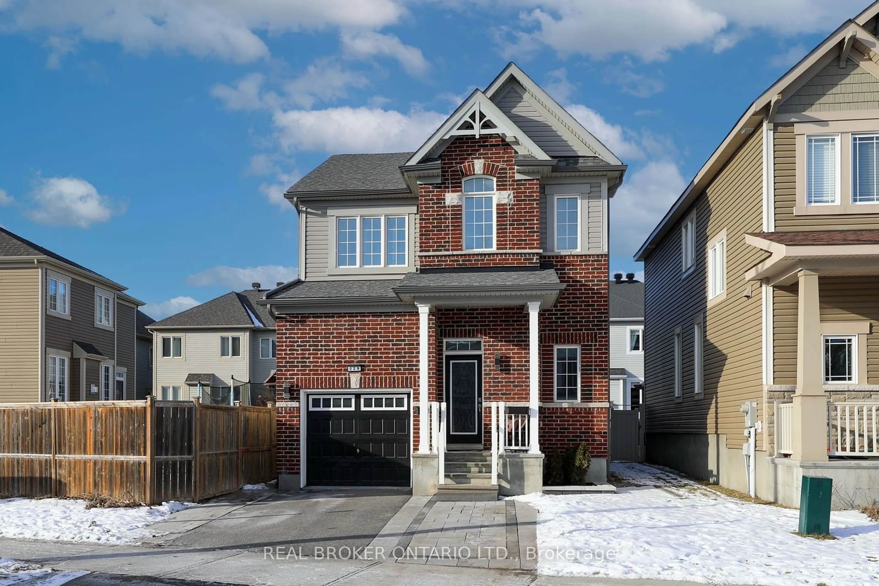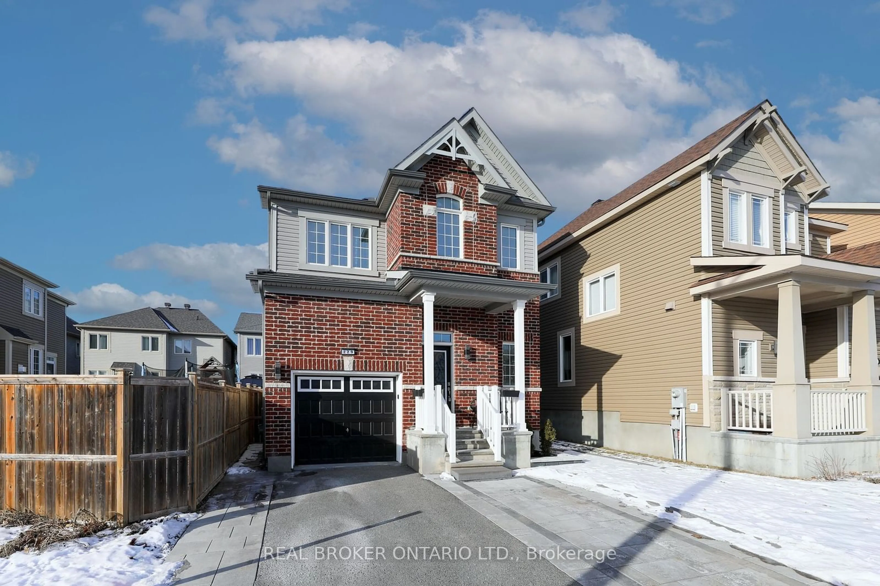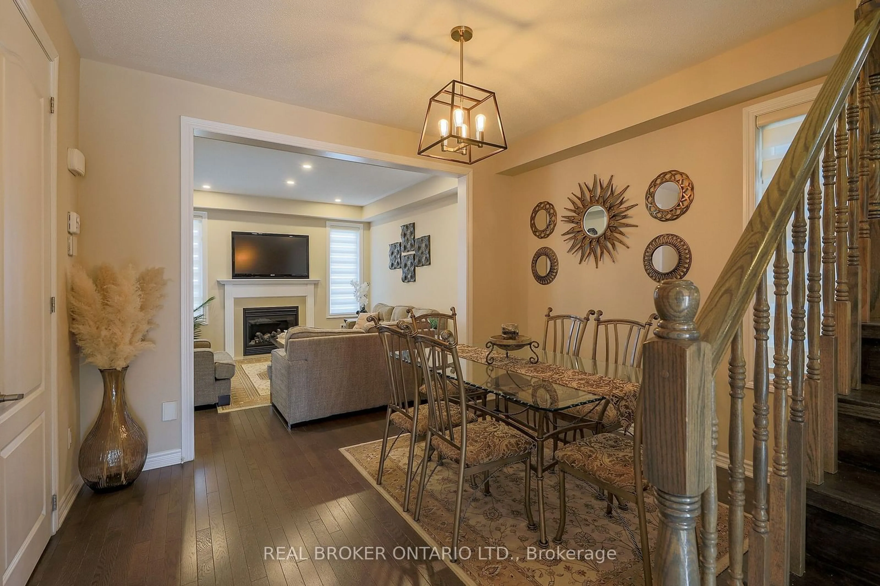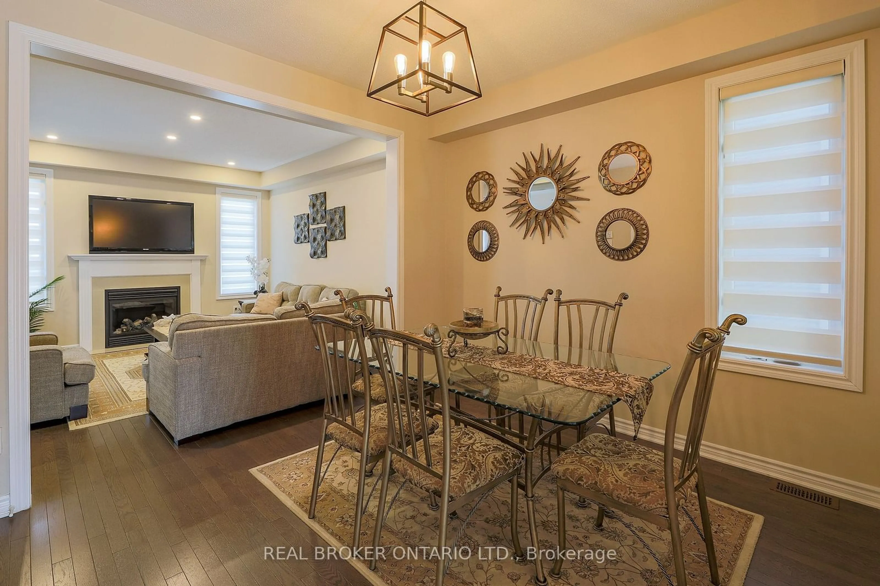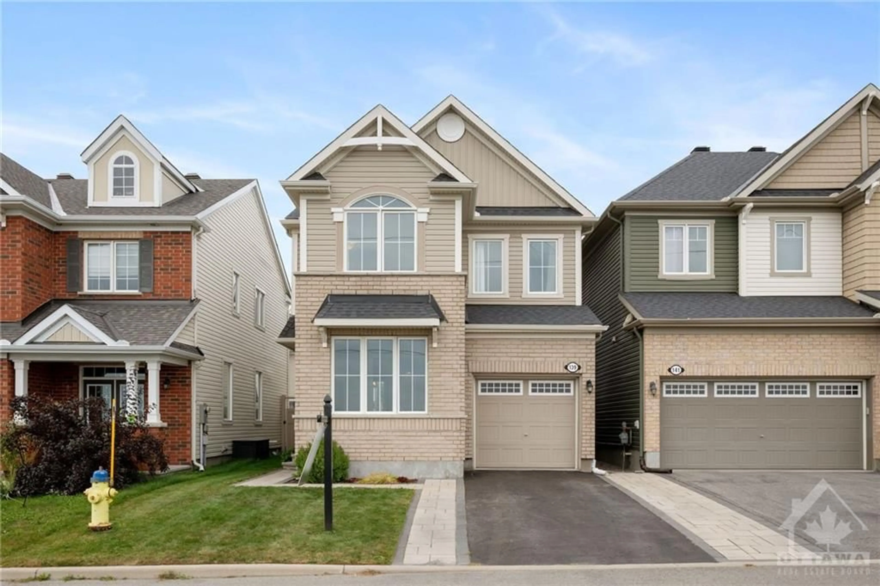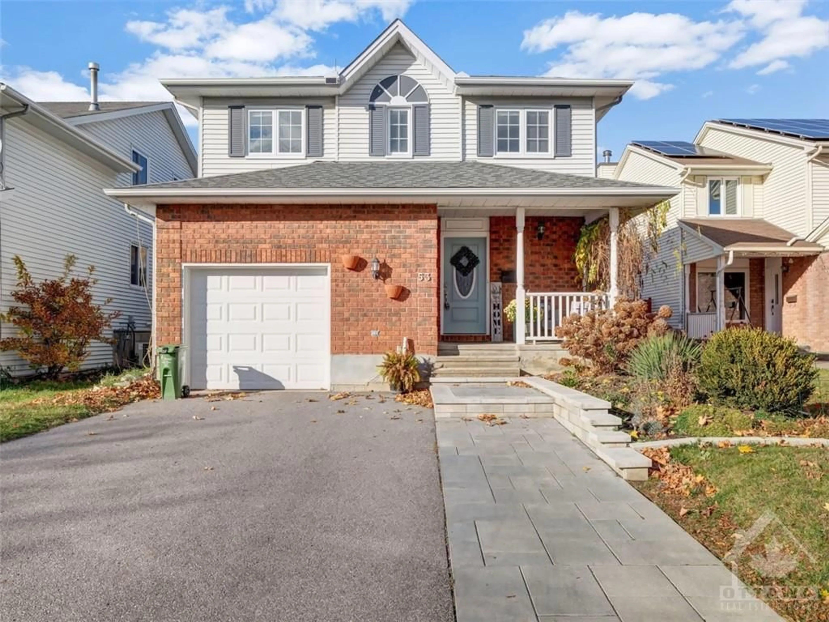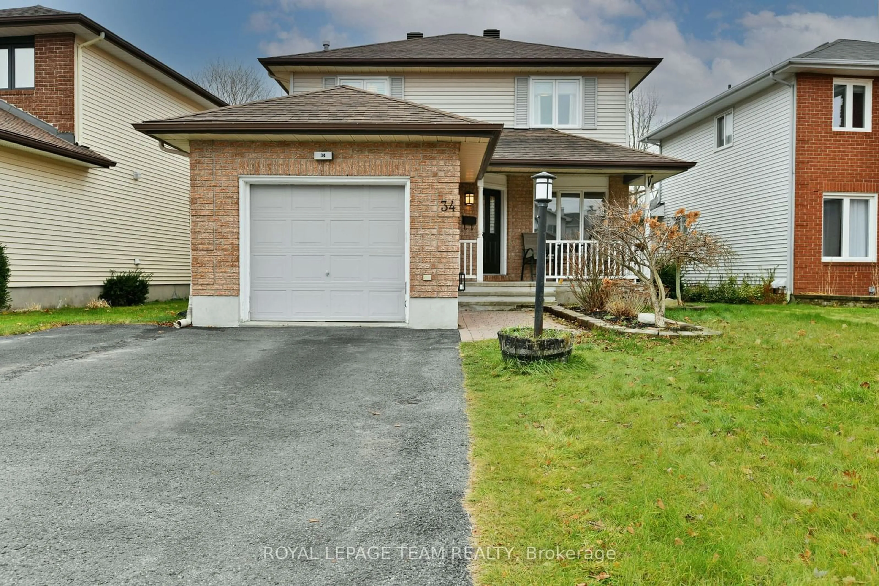229 Meadowbreeze Dr, Kanata, Ontario K2M 3A6
Contact us about this property
Highlights
Estimated ValueThis is the price Wahi expects this property to sell for.
The calculation is powered by our Instant Home Value Estimate, which uses current market and property price trends to estimate your home’s value with a 90% accuracy rate.Not available
Price/Sqft$454/sqft
Est. Mortgage$3,349/mo
Tax Amount (2024)$4,700/yr
Days On Market4 days
Description
Modern Living Meets Family-Friendly Charm! Welcome to this stunning 2-storey Glenview home, where comfort and style blend effortlessly! With 3 spacious bedrooms, 2.5 bathrooms, and a finished basement offering ample storage, theres room for everyone to thrive. As you enter the sunken entrance and powder room provides separation from the main living area. The formal dining room is perfect for hosting unforgettable dinners, while the eat-in kitchen, with ss appliances and granite counters, for more casual meals, leads to a fully fenced backyard with gazebo for privacy! Ideal for BBQs, playtime, or simply unwinding with a glass of wine. High end stainless steel appliances and granite counters adorn the kitchen. The second level, recently upgraded to hardwood flooring, features an office/den space and oversized laundry area. Each of the 3 bedrooms offer loads of natural light and large closet space. Nestled in a sought-after school district and just a short stroll to parks, trails, and all the conveniences you could ask for, this home is more than a place to live, its a lifestyle upgrade!
Property Details
Interior
Features
Main Floor
Dining
3.70 x 3.20Living
4.30 x 3.70Gas Fireplace
Kitchen
3.12 x 2.02Granite Counter / Stainless Steel Appl / Breakfast Bar
Breakfast
3.12 x 2.34Sliding Doors
Exterior
Features
Parking
Garage spaces 1
Garage type Attached
Other parking spaces 3
Total parking spaces 4
Property History
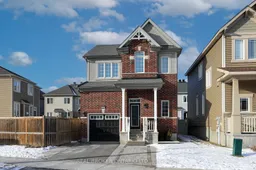 36
36Get up to 0.5% cashback when you buy your dream home with Wahi Cashback

A new way to buy a home that puts cash back in your pocket.
- Our in-house Realtors do more deals and bring that negotiating power into your corner
- We leverage technology to get you more insights, move faster and simplify the process
- Our digital business model means we pass the savings onto you, with up to 0.5% cashback on the purchase of your home
