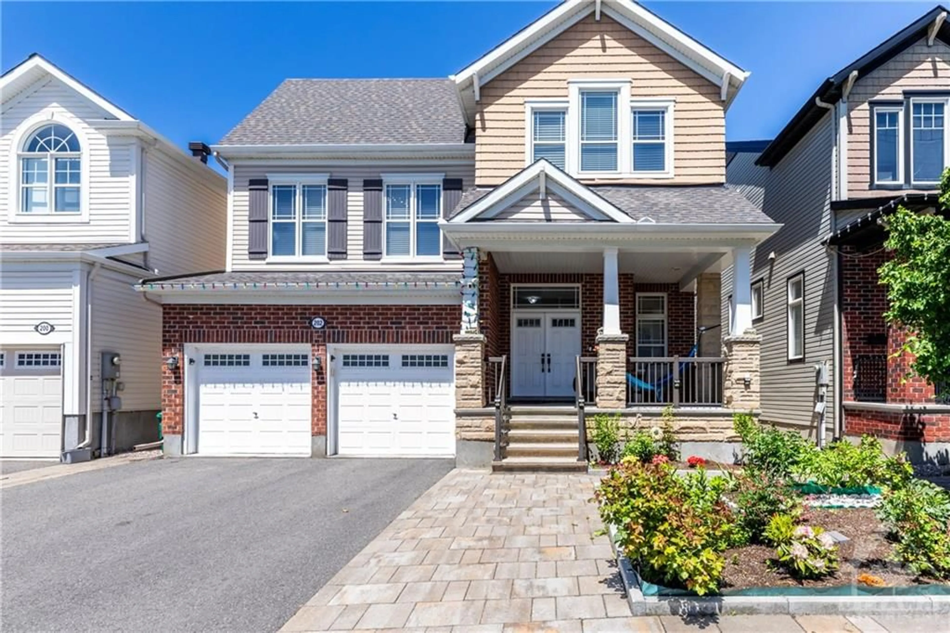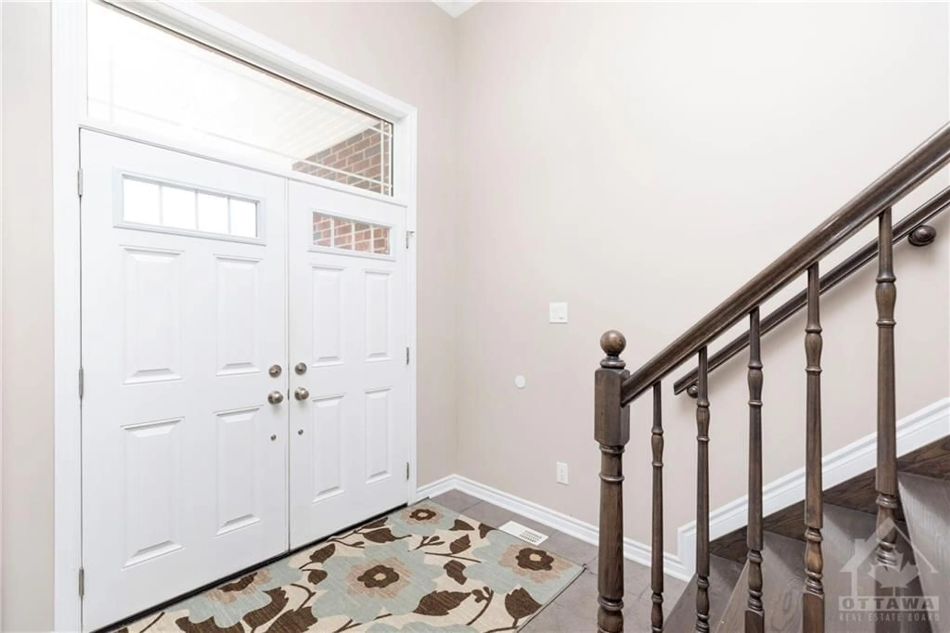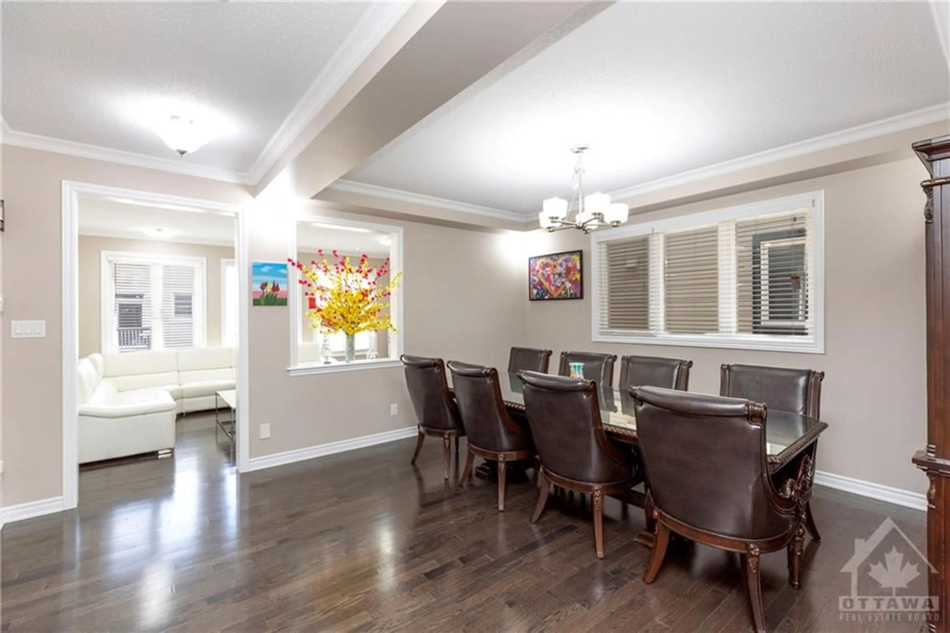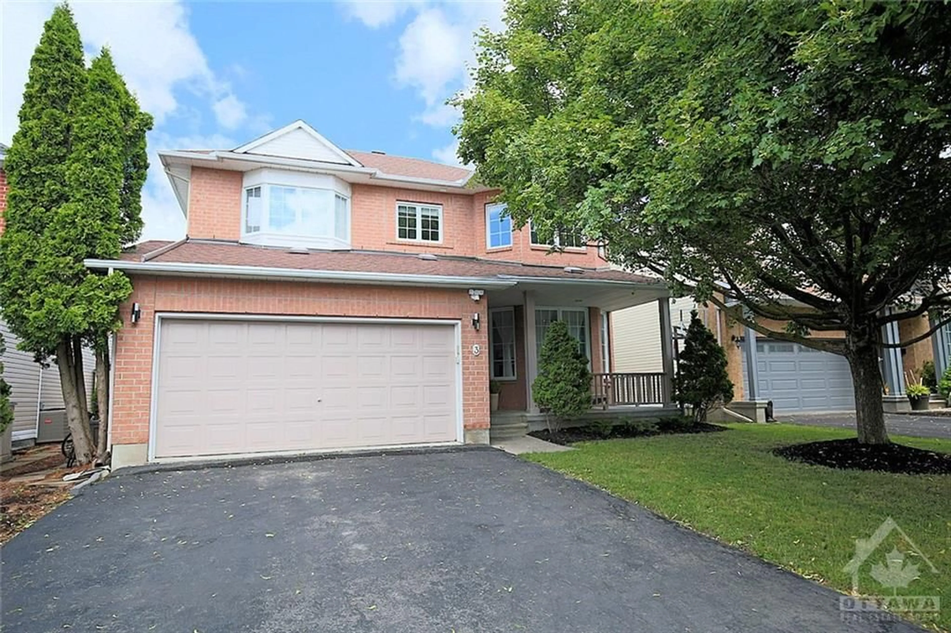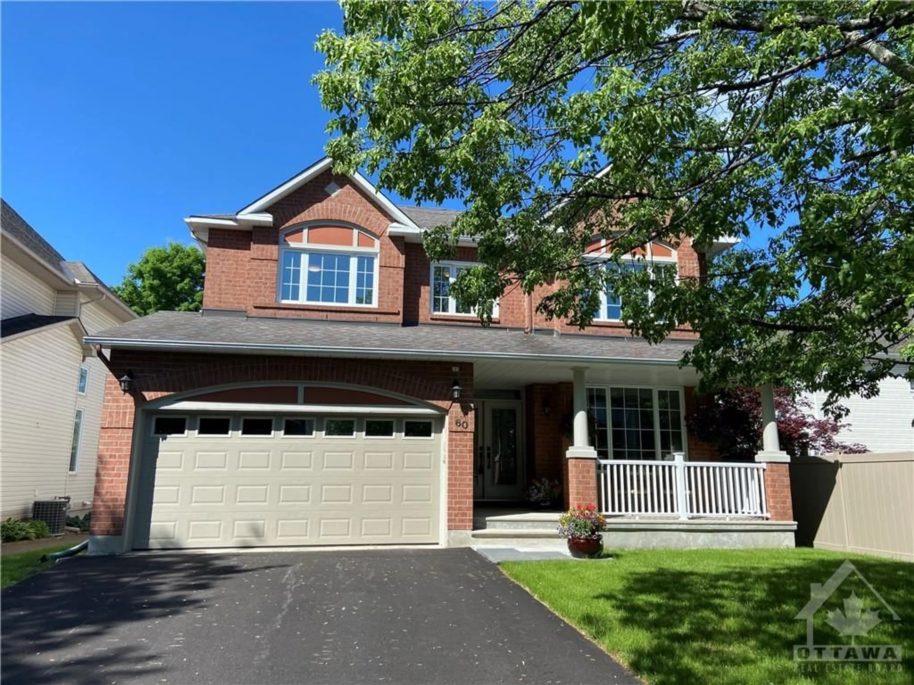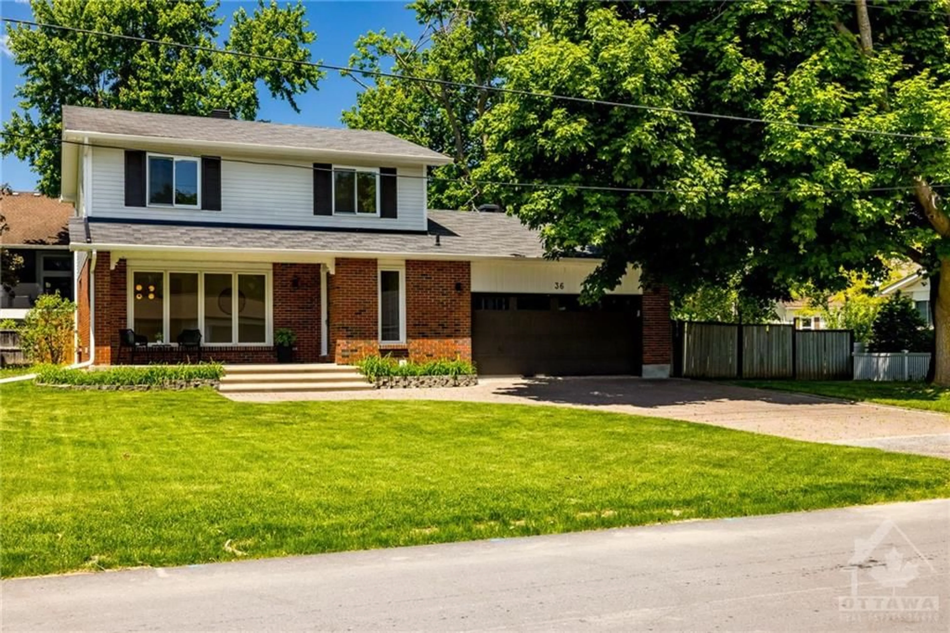202 RIVERTREE St, Ottawa, Ontario K2M 0J3
Contact us about this property
Highlights
Estimated ValueThis is the price Wahi expects this property to sell for.
The calculation is powered by our Instant Home Value Estimate, which uses current market and property price trends to estimate your home’s value with a 90% accuracy rate.$969,000*
Price/Sqft-
Days On Market32 days
Est. Mortgage$4,079/mth
Tax Amount (2024)$6,014/yr
Description
Welcome to 202 Rivertree! This elegant 4-bed, 4-bath home offers ample space, elegant finishes & is set on an oversized lot. Step inside to the rich warmth of HW flooring that flows seamlessly throughout. The kitchen is a chef’s delight, equipped w/ an impressive island w/ breakfast bar, quartz countertops, SS appliances and a WI pantry. The formal DR opens to the bright LR. Take a few steps up to the family rm w/ soaring ceilings and a gas FP w/ stone surround. The 2nd lvl master retreat is complete w/WIC and luxurious 5-pce ensuite that features double sinks, a large soaker tub and separate shower. 3 add'l bedrms, a family bathrm and a convenient laundry rm complete this lvl. W/ large windows and high ceilings, the basement offers a bright, versatile space that can be used as a rec area, home office or gym. A 3-pce bathrm and ample storage enhance the LL. Located close to top-schools, shopping & all amenities. Don’t miss this opportunity to make this stunning property your new home!
Property Details
Interior
Features
2nd Floor
Laundry Rm
Bedroom
13'7" x 10'6"Bath 3-Piece
10'8" x 5'10"Primary Bedrm
16'1" x 11'10"Exterior
Features
Parking
Garage spaces 2
Garage type -
Other parking spaces 2
Total parking spaces 4
Property History
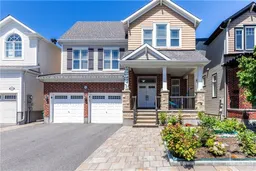 23
23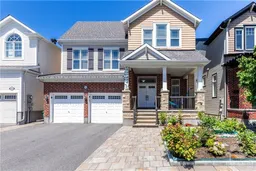 27
27Get up to 1% cashback when you buy your dream home with Wahi Cashback

A new way to buy a home that puts cash back in your pocket.
- Our in-house Realtors do more deals and bring that negotiating power into your corner
- We leverage technology to get you more insights, move faster and simplify the process
- Our digital business model means we pass the savings onto you, with up to 1% cashback on the purchase of your home
