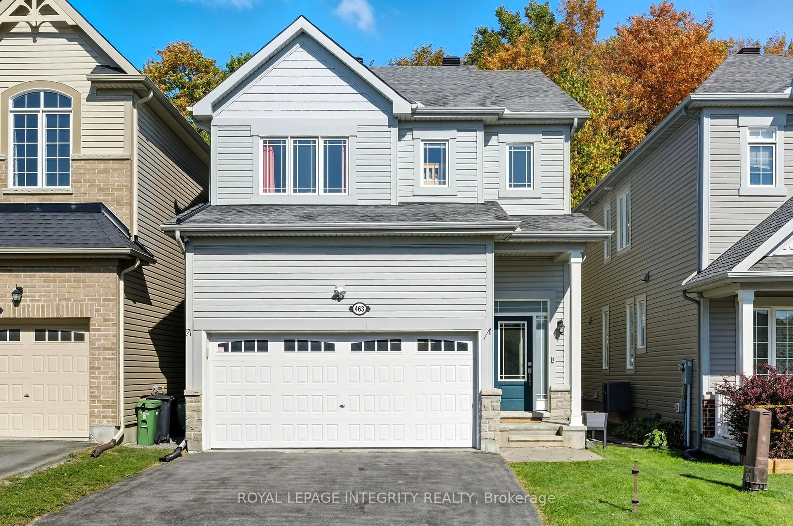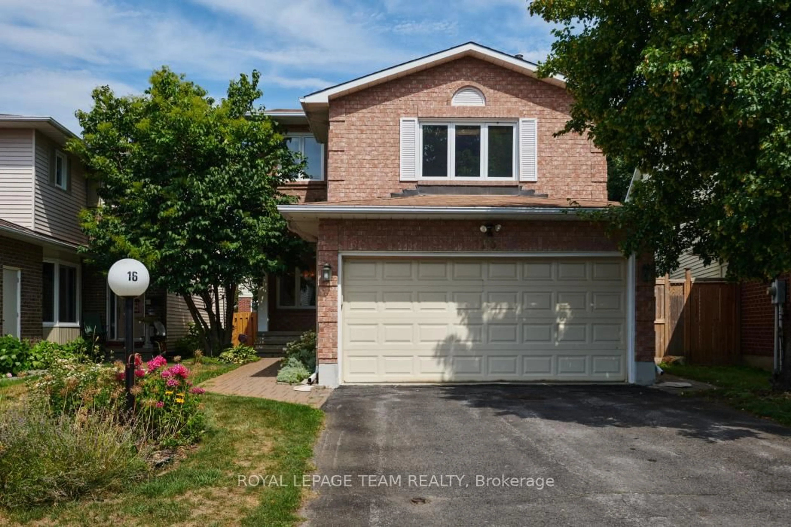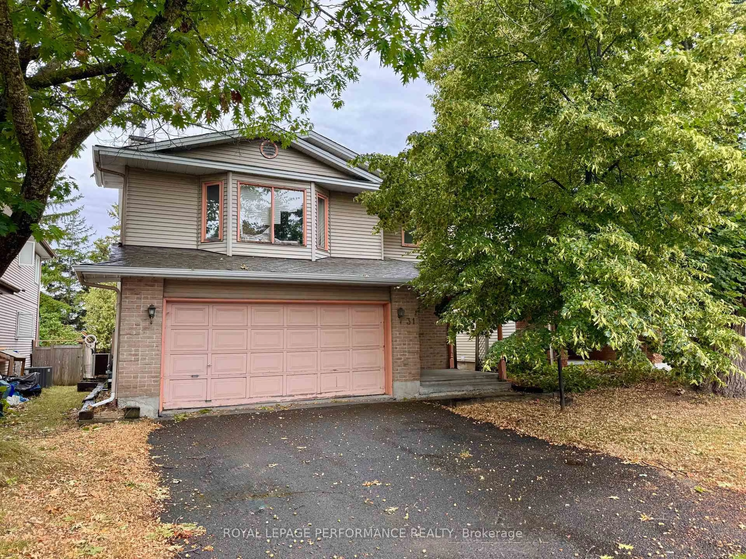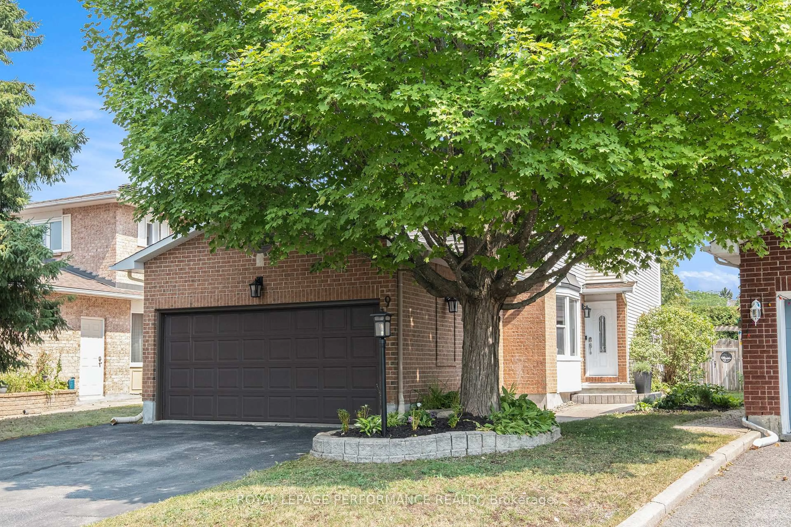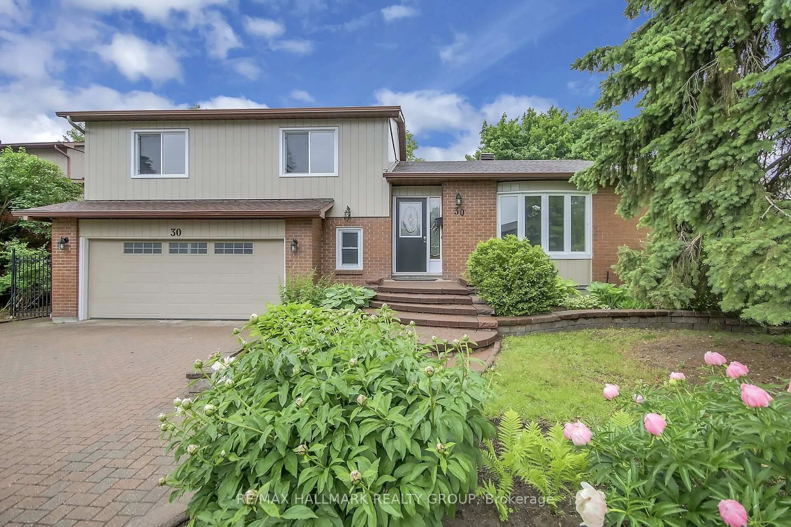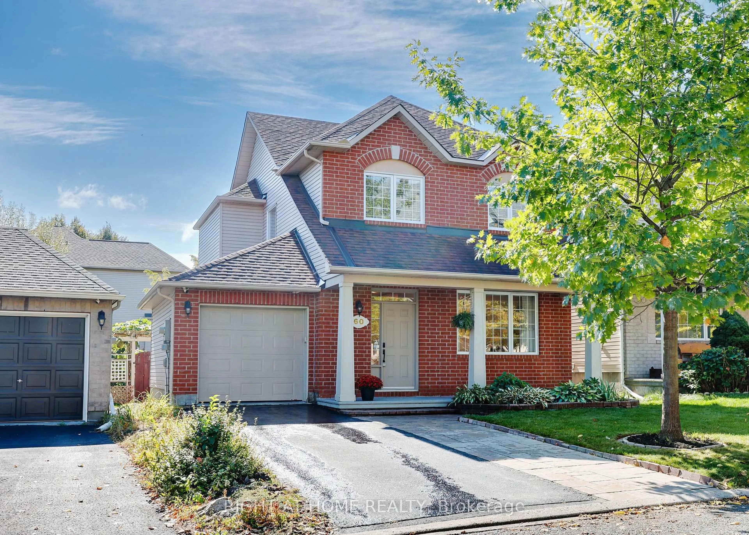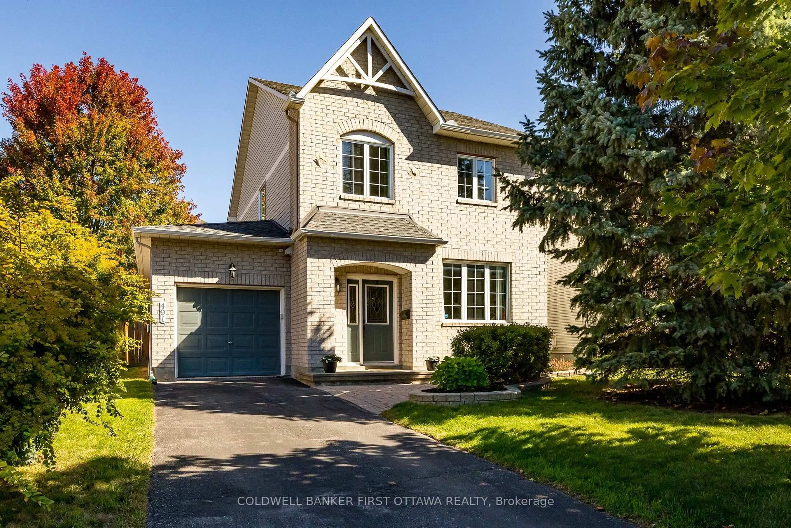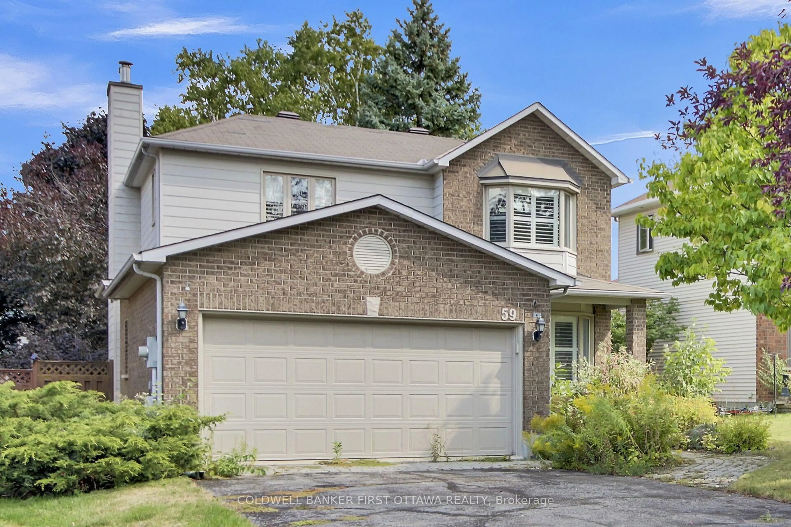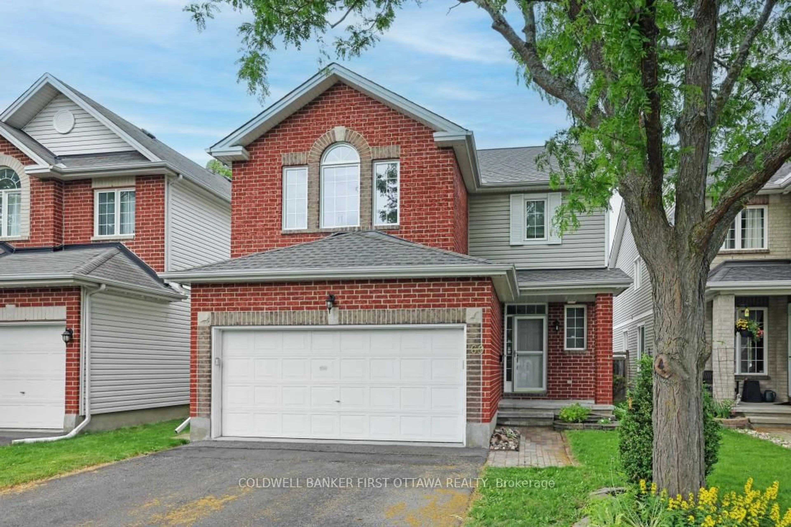Just Move-in to this very Appealing Updated 3 Bedroom, 3 Bath Home located close to Parks, great Schools and all the Amenities you will need! The Main floor has a Study/Home Office, Powder Bath, open-concept Kitchen/Dining and a spectacular two storey high Living room with tall windows looking into mature trees and a stunning 14' high fireplace. Upstairs there are 3 good sized Bedrooms with a Main Bath and Ensuite plus walk-in closet off the Primary Bedroom. The Family room/playroom is just a few steps down from the Kitchen and there is plenty of storage in the lower level, plus a Laundry room and Workshop. The backyard offers a deck for outdoor dining with shade and privacy from a beautiful mature maple tree. This home is equipped with a level 2 EV charger in the Garage! Upgrades include: 2018- Kitchen, Baths, Hardwood 2019-Exterior paint, back deck, Family room railing, 2020-Insulated Garage, EV Charger, 2021-Fencing, Air Conditioner, 2022-New Stairs and Railings from Main to upstairs, framing in basement and laundry tub, 2024 Built in shelving in Basement. Don't miss this desirable family home!
Inclusions: Refrigerator, Stove, Hood Fan, Washer and Dryer
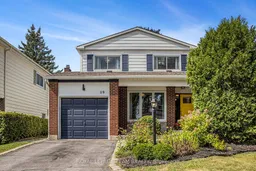 29
29

