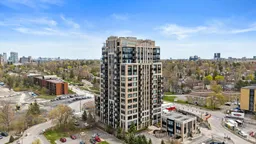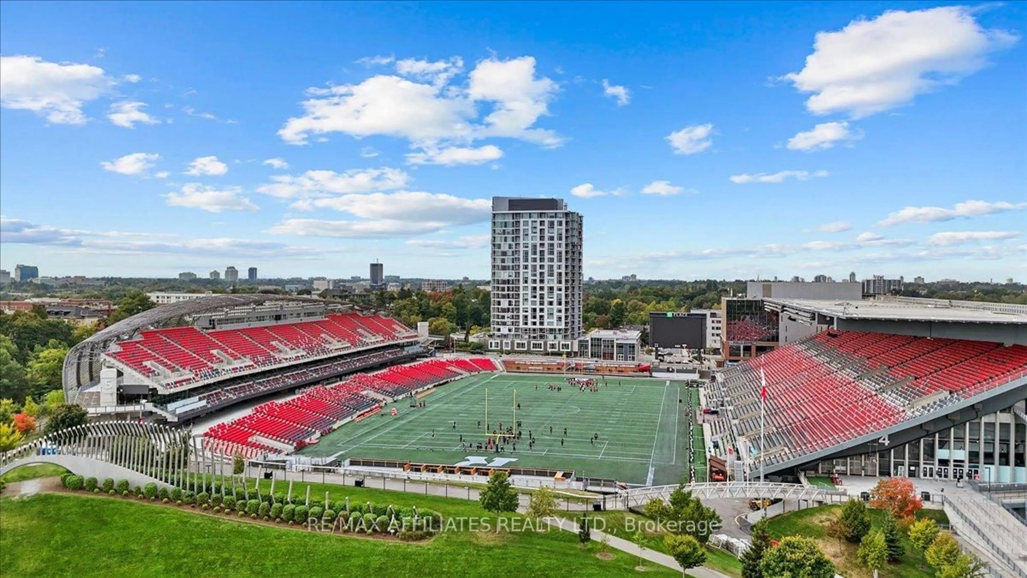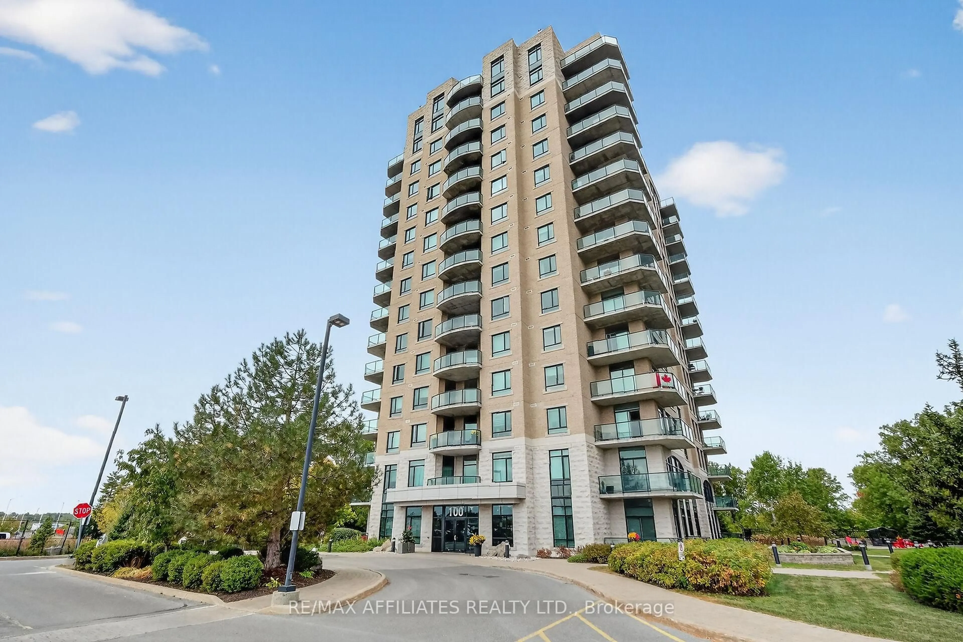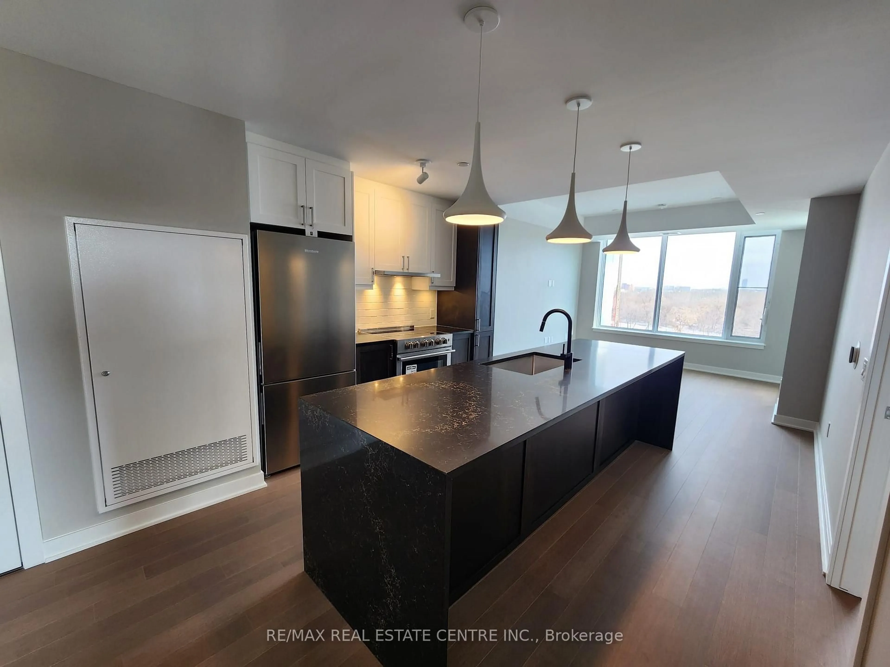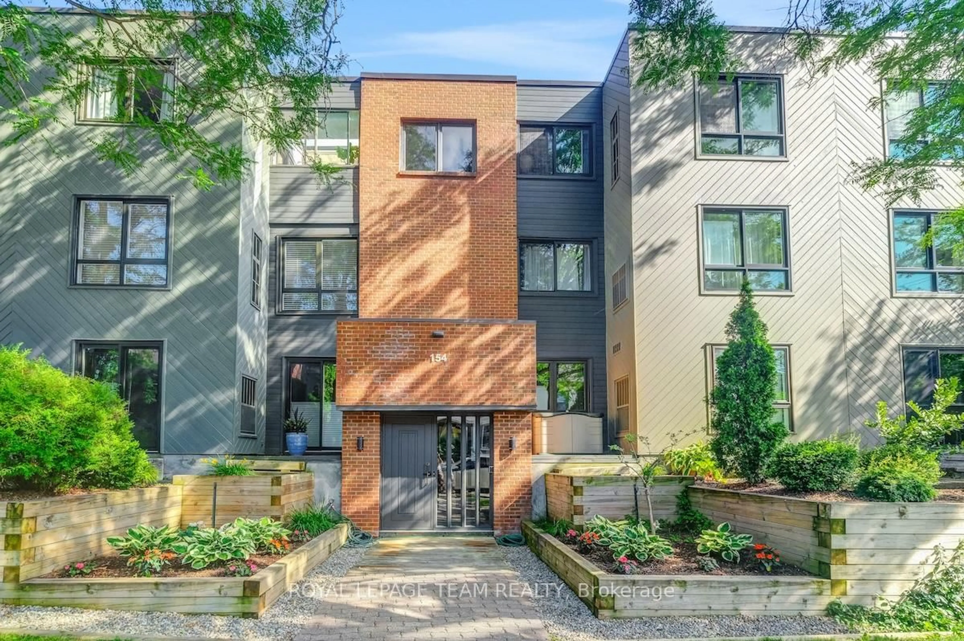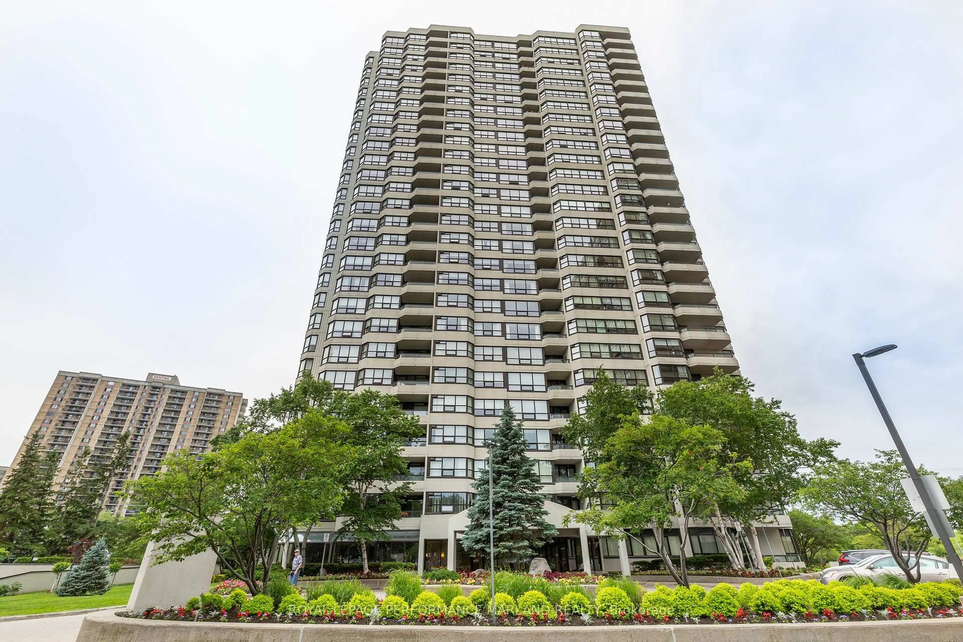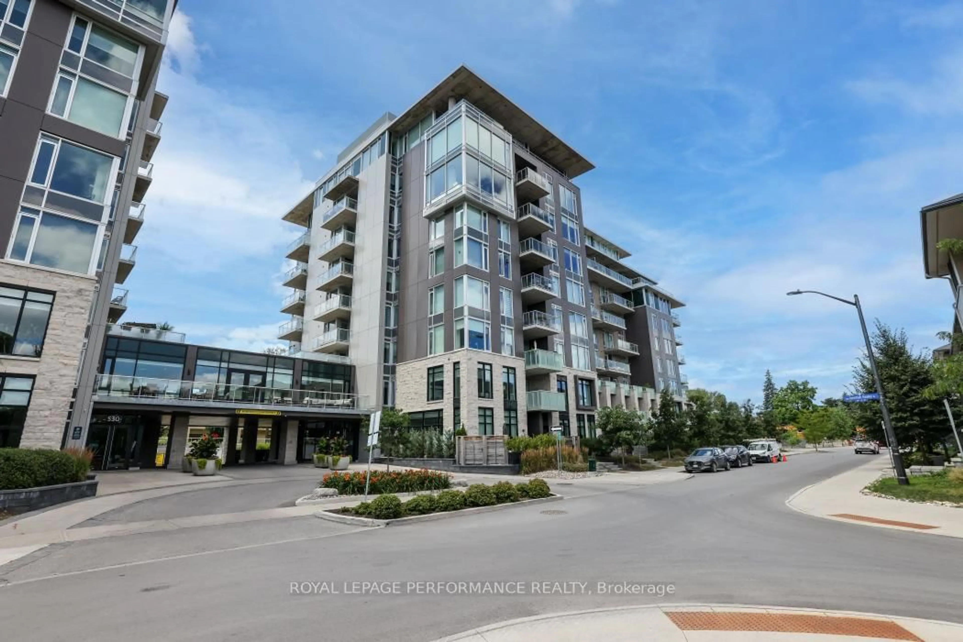Bright & Spacious corner unit in the sought-after & coveted 'The Continental' feat. 9ft ceilings, wraparound windows w/ blinds, 2 balconies & views of the Ottawa River & Gatineau Hills. This 2 Bed + 2 Bath + Den/Office 1190 sq. ft. Liberty model by award winning Charlesfort Developer offers a perfect blend of sophistication & lifestyle, tons of natural light w/ stunning cotton candy sunsets! Open-concept layout feat. modern kitchen w/ granite counters, tile backsplash, SS GE appls, anchored island w/ breakfast overhang, double sink & access to private balcony for morning coffees. Living/dining area surrounded by windows is ideal for entertaining or relaxing while soaking in the views. Watch spectacular sunsets from your private 2nd Balcony. Primary bed w/ WIC & 3pc ensuite. 2nd Bedrm w/ cheater access to Main Bathrm. Den/Office (great size), Stylish 4pc main bath, deep laundry closet w/ storage & functional upgrades incl. EV charger in parking spot (2024), fresh paint (2022), updated kitchen/dining lighting, patio door screens, kitchen faucet & more. Flooring, tile & counters all builder-installed, with quality in mind. Condo amenities incl. stunning rooftop terrace w/ BBQs, lounge areas & panoramic views, perfect for summer sunsets or entertaining guests. Enjoy a lounge room, fitness area, visitor parking, bike storage & accessible main entrance (ramp & elevators). Storage locker (#11) conveniently located on same flr; underground parking space B56. Steps to vibrant Westboro for shops, cafés, fine dining, retail & more. Across from Ottawa River Pathway & Pkwy for scenic walks, runs & cycling, great for the outdoor enthusiast. Future Sherbourne LRT station across the street. Quick access to Carlingwood Mall, JCC, Dovercourt, golf courses incl. Rivermead, Royal Ottawa Golf Club, The Gatineau & more + transit access on Richmond Rd. Turnkey, light-filled w/ functional, open layout, unbeatable views & location, Suite 308 is perfect for you!
Inclusions: Refrigerator, Stove, Dishwasher, Microwave, Clothes Washer & Dryer, all blinds, rods, drapes & coverings, All light fixtures.
