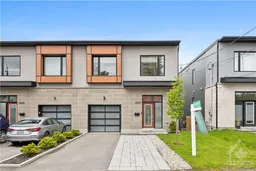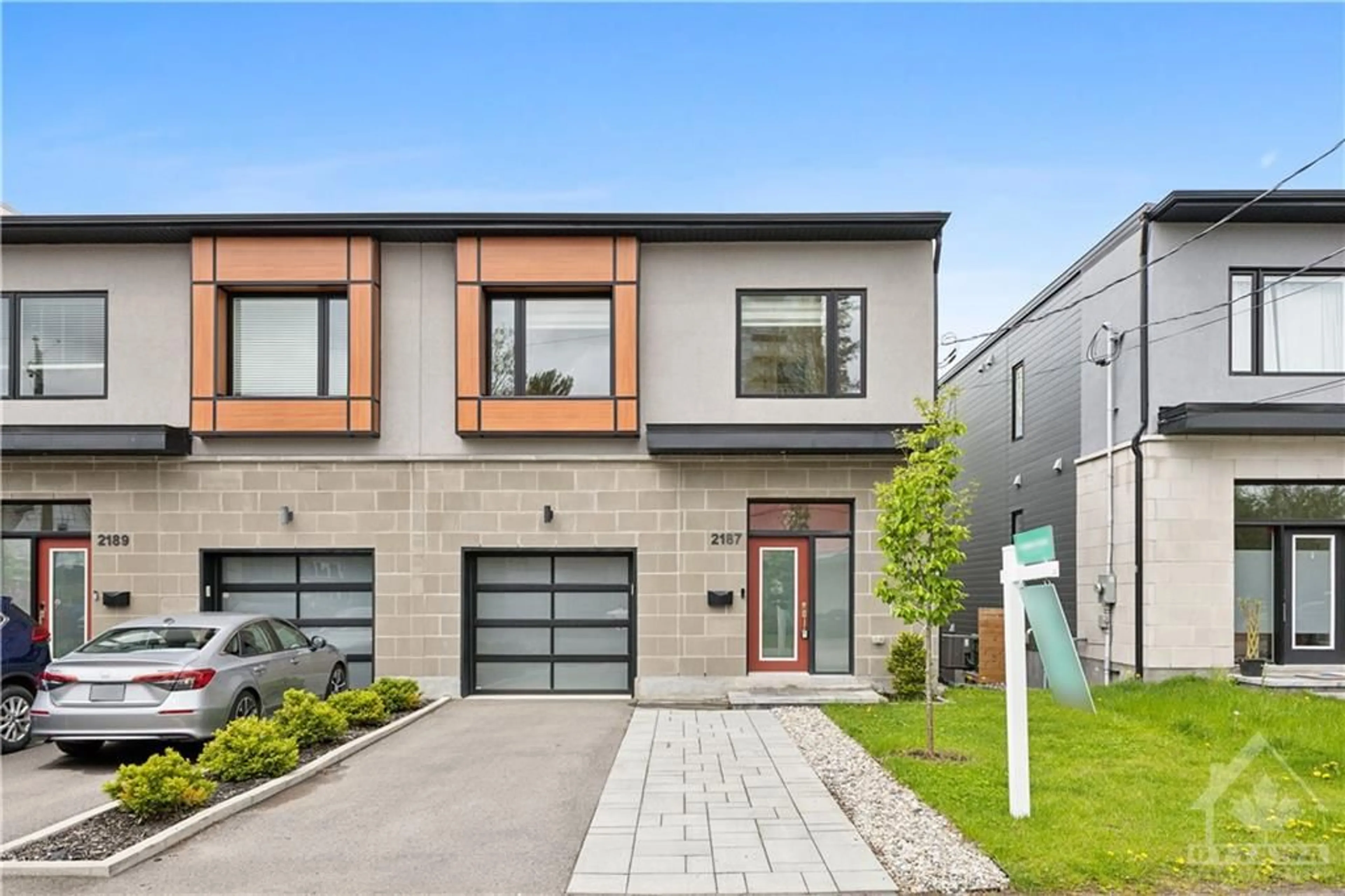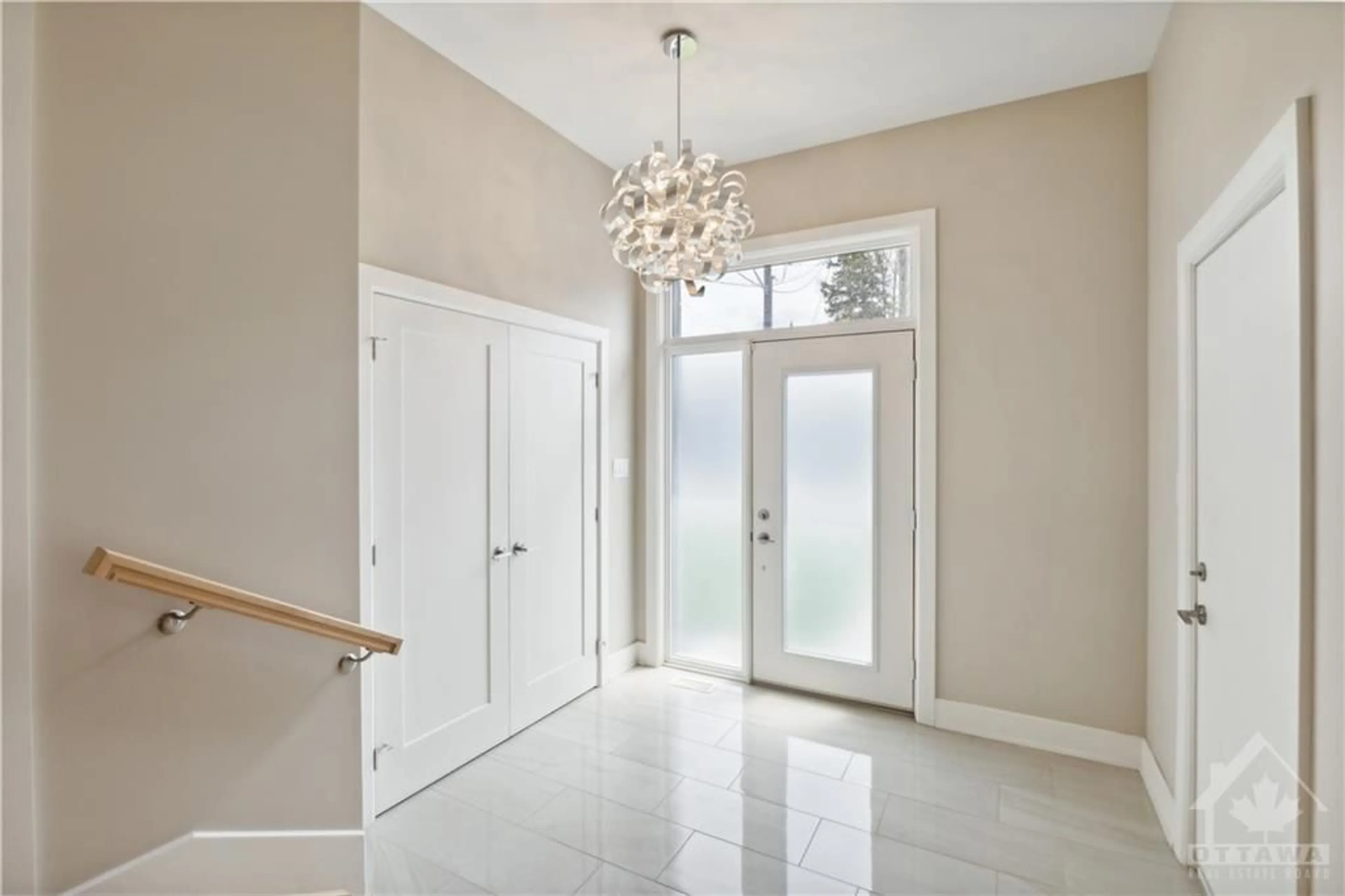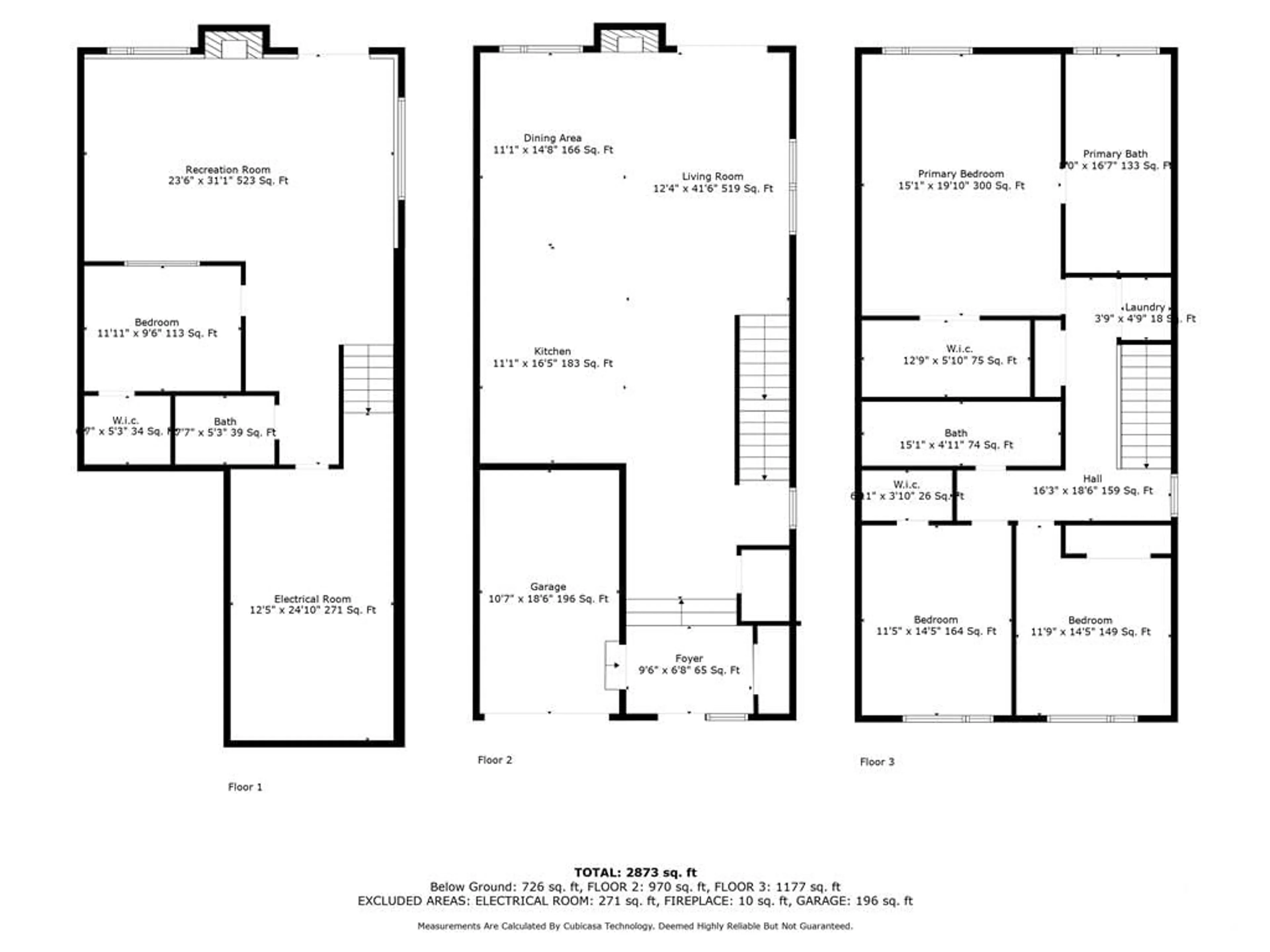2187 DESCHENES St, Ottawa, Ontario K2B 6N2
Contact us about this property
Highlights
Estimated ValueThis is the price Wahi expects this property to sell for.
The calculation is powered by our Instant Home Value Estimate, which uses current market and property price trends to estimate your home’s value with a 90% accuracy rate.$1,380,000*
Price/Sqft-
Days On Market78 days
Est. Mortgage$5,583/mth
Tax Amount (2023)$10,630/yr
Description
Welcome to 2187 Deschenes St! This stunning semi-detached, 2-storey home, built in 2020, offers an ideal location within walking distance to the Ottawa River, Deschenes Rapids Lookout, and TransCanada trails. It will also be closeby to the future site of an LRT Station. Boasting 4 beds and 3.5 baths, this modern home features maple hardwood flooring throughout, complemented by floor-to-ceiling glass along the staircase, flooding the space with natural light. Enjoy cozy evenings in the living/dining room by the fireplace. The kitchen dazzles with granite countertops, a spacious island, and stainless steel appliances. Upstairs, the laundry is conveniently located. The finished basement offers laminate flooring, a wet bar, and a walkout to the yard, fenced for privacy. Additional features include two fireplaces, granite in bathrooms, and an expanded driveway for two cars. Don't miss the opportunity to make this vacant, move-in ready home yours!
Property Details
Interior
Features
Main Floor
Foyer
9'6" x 6'8"Living Rm
12'4" x 41'6"Kitchen
11'1" x 16'5"Dining Rm
11'1" x 14'8"Exterior
Features
Parking
Garage spaces 1
Garage type -
Other parking spaces 2
Total parking spaces 3
Property History
 30
30Get up to 1% cashback when you buy your dream home with Wahi Cashback

A new way to buy a home that puts cash back in your pocket.
- Our in-house Realtors do more deals and bring that negotiating power into your corner
- We leverage technology to get you more insights, move faster and simplify the process
- Our digital business model means we pass the savings onto you, with up to 1% cashback on the purchase of your home


