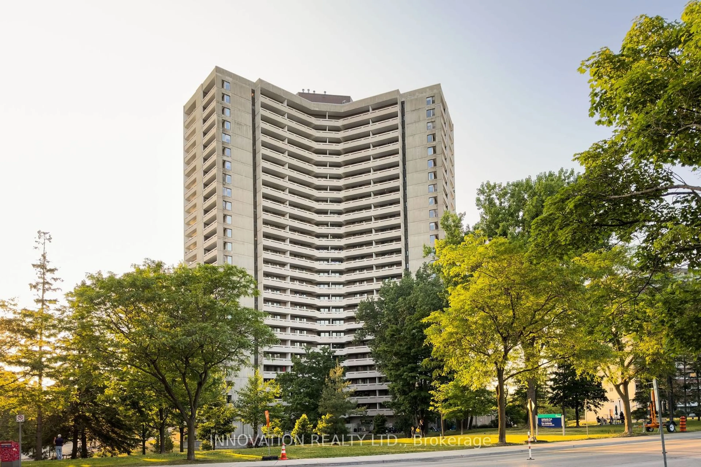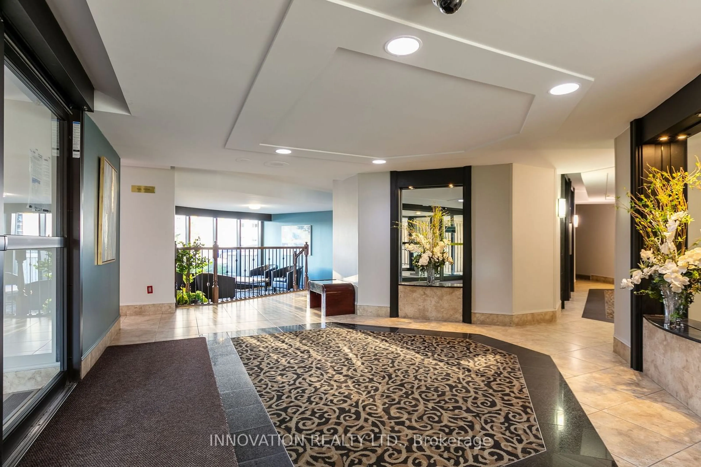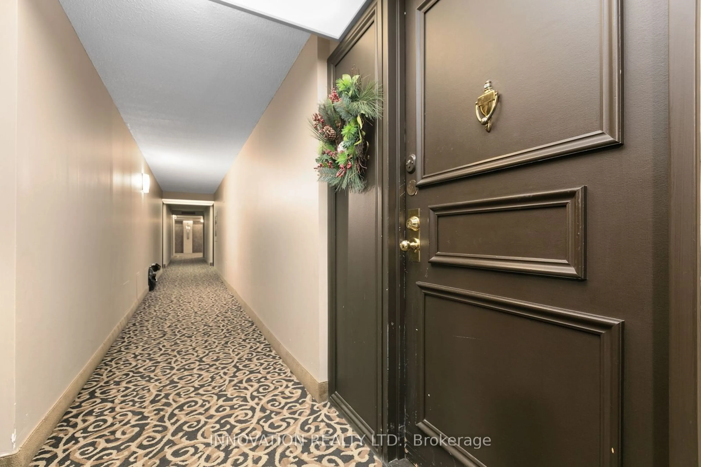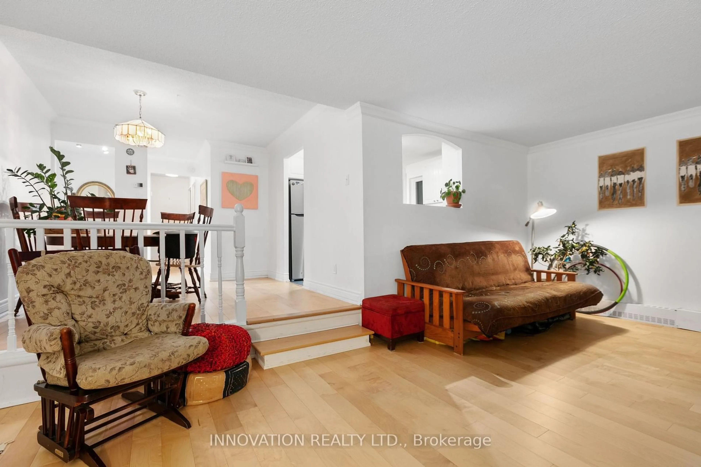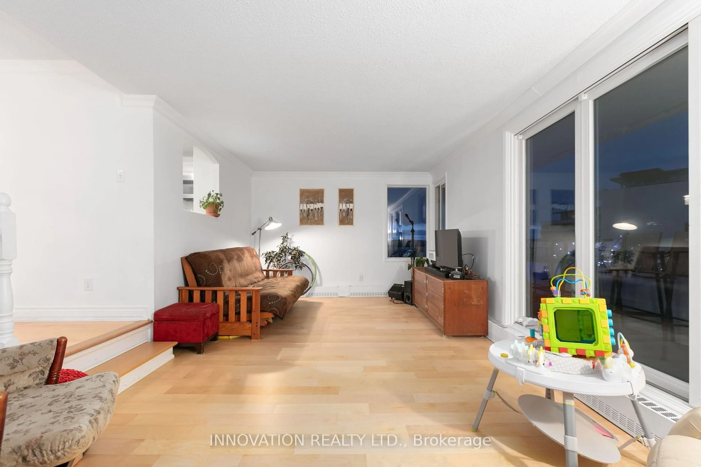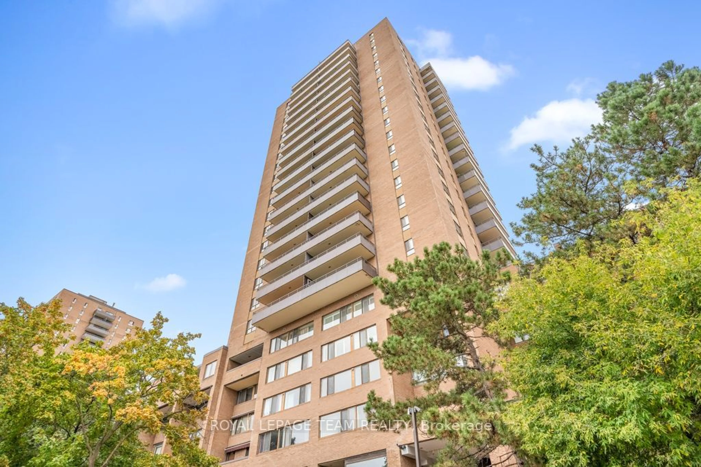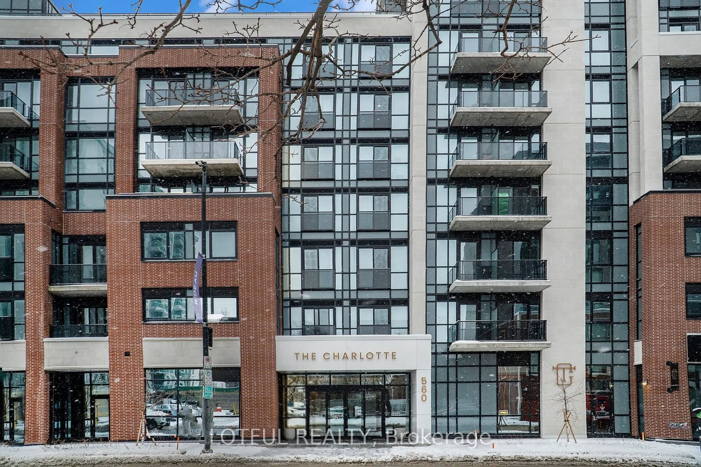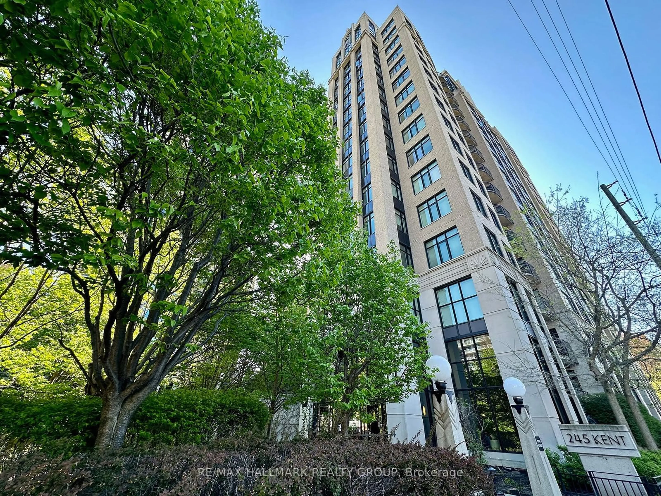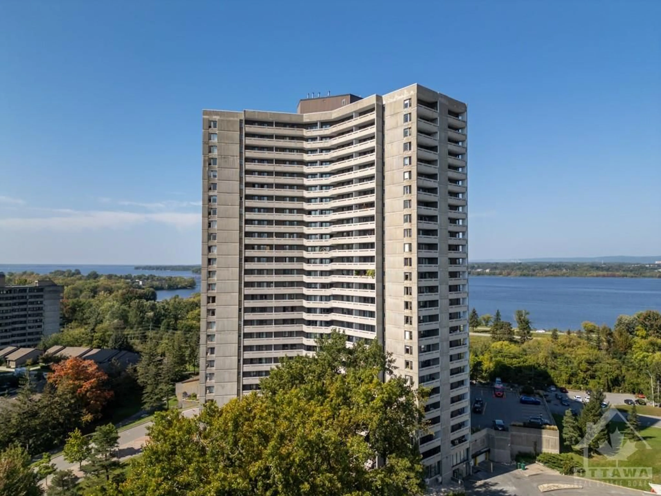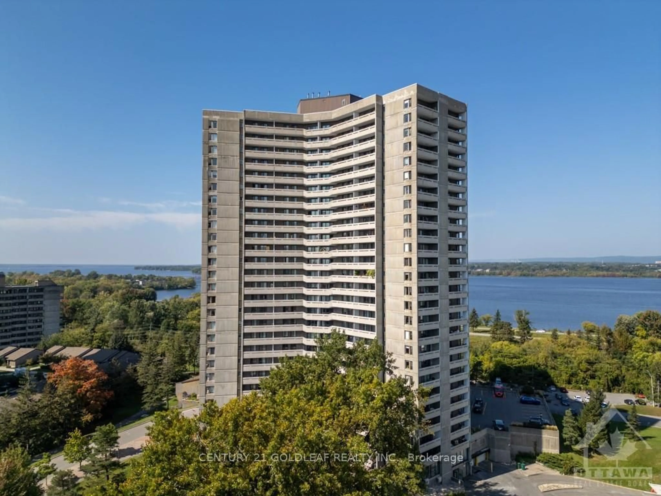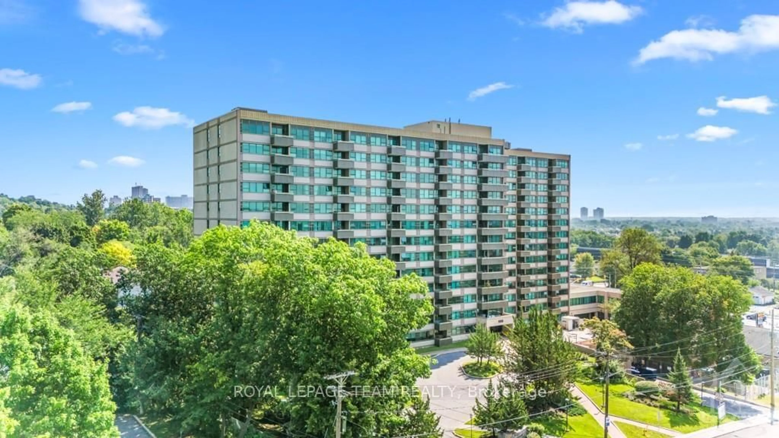1081 Ambleside Dr #1002, Woodroffe, Ontario K2B 8C8
Contact us about this property
Highlights
Estimated ValueThis is the price Wahi expects this property to sell for.
The calculation is powered by our Instant Home Value Estimate, which uses current market and property price trends to estimate your home’s value with a 90% accuracy rate.Not available
Price/Sqft$472/sqft
Est. Mortgage$1,717/mo
Maintenance fees$935/mo
Tax Amount (2024)$2,774/yr
Days On Market38 days
Description
RARELY AVAILABLE magnificent renovated 2-bedroom PLUS DEN condo, situated on the 10TH floor, offers 2 separate balconies and array of desirable amenities within the condo. Wake up to the serenity of the sunrise and awe-inspiring views, in your living room. Unwind at the end of the evening with a glass of wine as you watch the sunset off for much of the year. With ALL utilities included, you can indulge in a worry-free and comfortable lifestyle with proximity to local parks, bike paths, cross country ski trail, new LRT, and the culinary restaurants of Westboro. Amenities include pool, saunas, exercise room, workshop, community room, party room, outdoor BBQ, guest suites, and the list goes on. The condo offers many committees to feel apart of such as social committee, dinner & movie nights, exercise and aqua classes, and so much more. Building residents host a community engaged in the Oasis Senior Supportive Living community. Underground parking with 2 separate wash bays for residence ensuring ease of access, convenience and security. Don't miss this opportunity! HEAT, HYDRO, WATER, CABLE, INTERNET INCLUDED with condo fees. Photos taken from previous listing.
Property Details
Interior
Features
Main Floor
Kitchen
2.77 x 2.77Dining
3.35 x 3.05Prim Bdrm
4.08 x 3.11Other
1.74 x 0.91Exterior
Features
Parking
Garage spaces 1
Garage type Underground
Other parking spaces 0
Total parking spaces 1
Condo Details
Amenities
Exercise Room, Guest Suites, Indoor Pool, Party/Meeting Room, Sauna, Visitor Parking
Inclusions
Property History
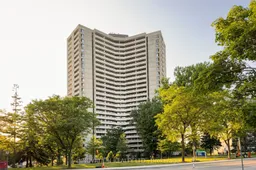 27
27Get up to 0.5% cashback when you buy your dream home with Wahi Cashback

A new way to buy a home that puts cash back in your pocket.
- Our in-house Realtors do more deals and bring that negotiating power into your corner
- We leverage technology to get you more insights, move faster and simplify the process
- Our digital business model means we pass the savings onto you, with up to 0.5% cashback on the purchase of your home
