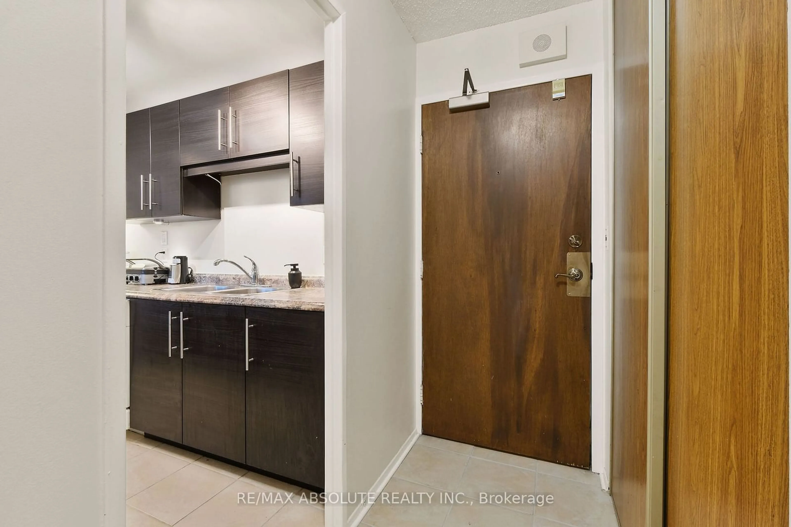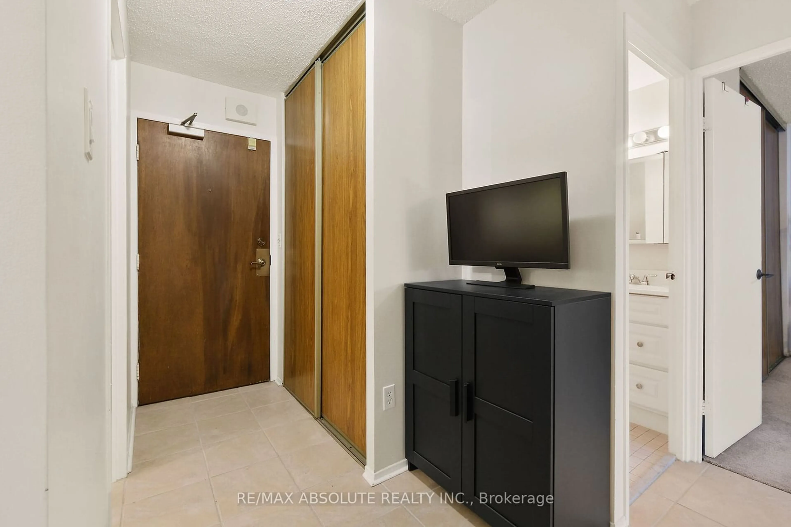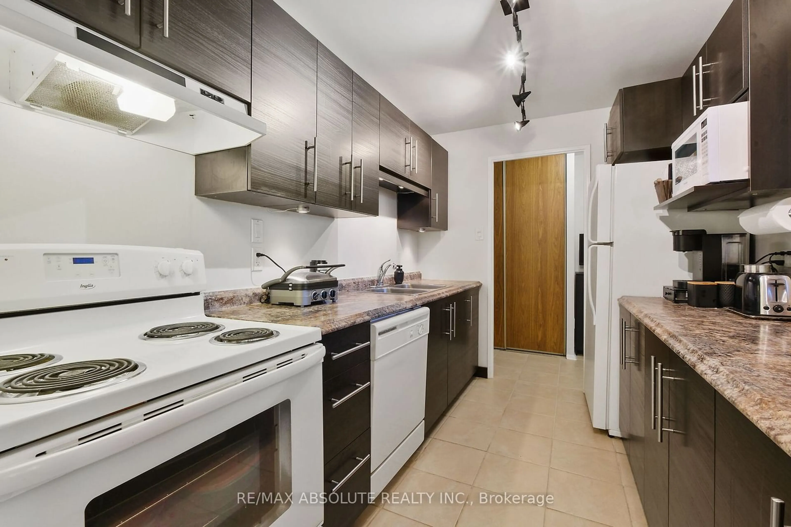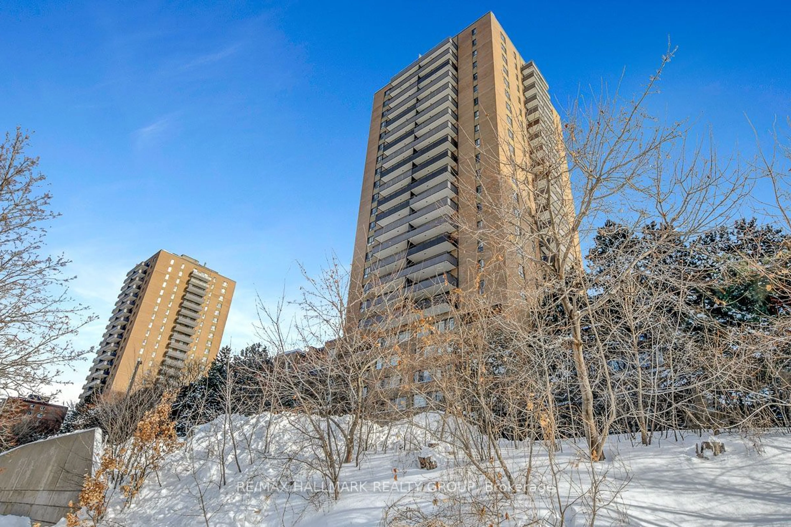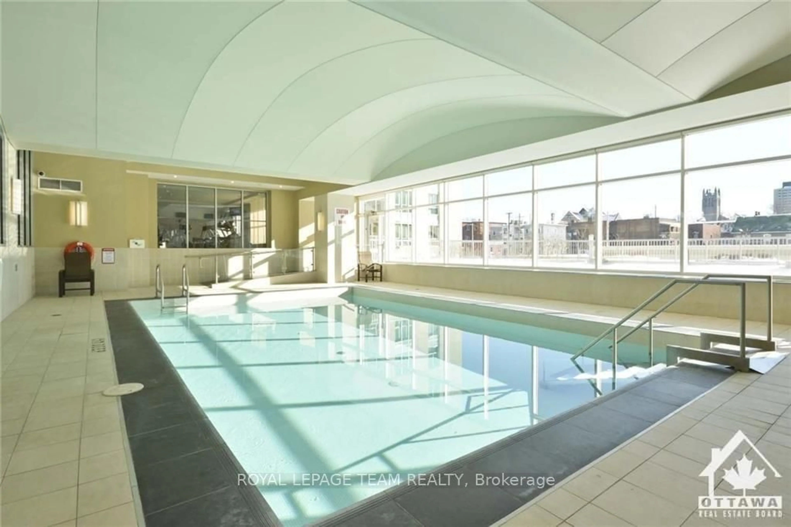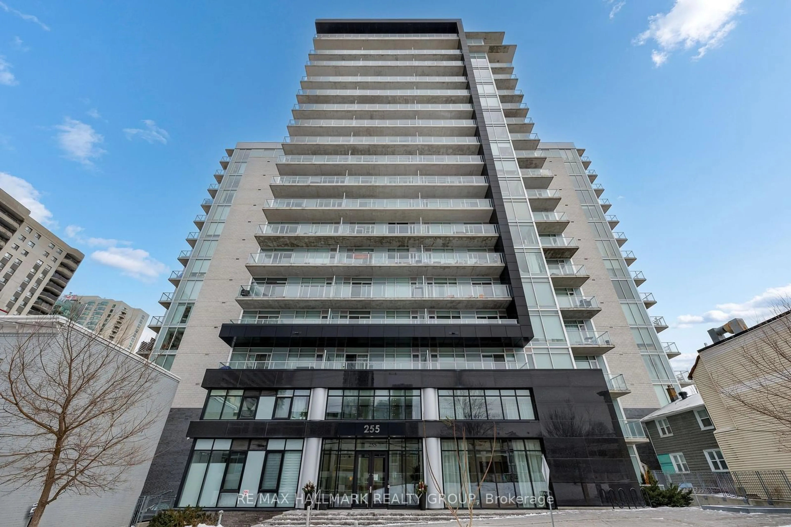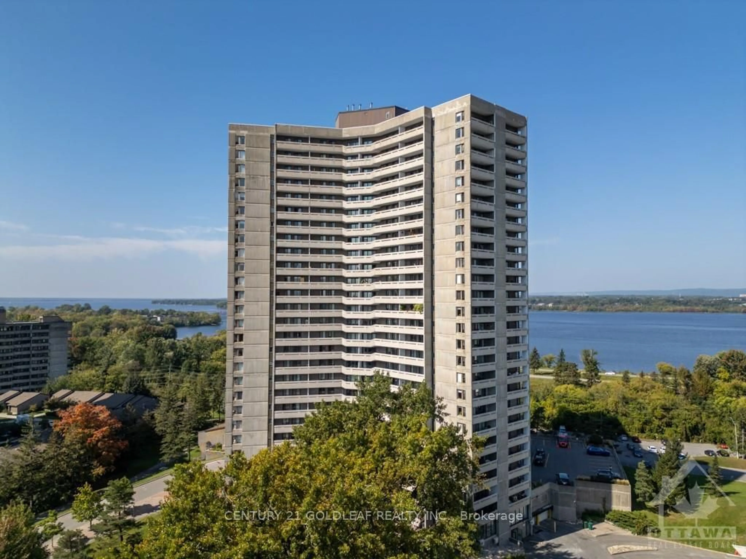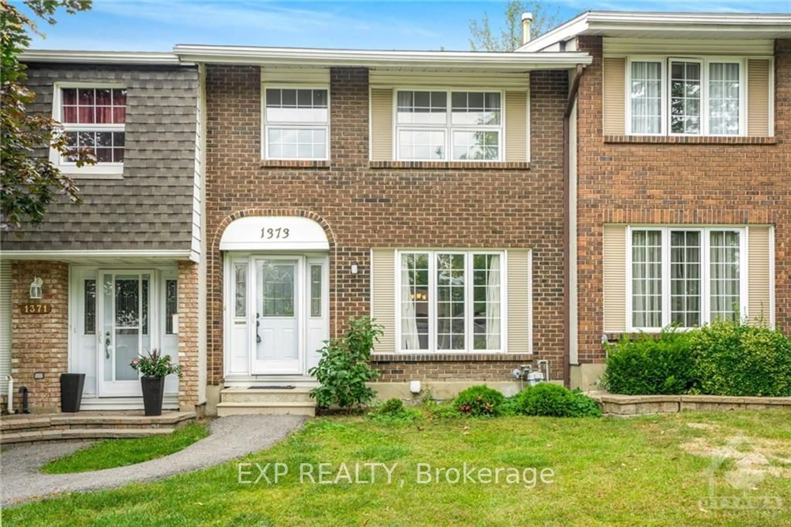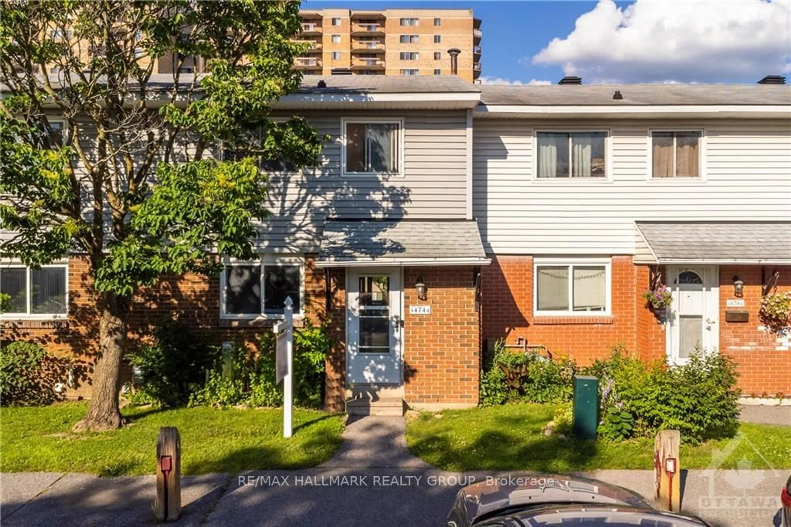1025 Richmond Rd #1805, Woodroffe, Ontario K2B 8G8
Contact us about this property
Highlights
Estimated ValueThis is the price Wahi expects this property to sell for.
The calculation is powered by our Instant Home Value Estimate, which uses current market and property price trends to estimate your home’s value with a 90% accuracy rate.Not available
Price/Sqft$436/sqft
Est. Mortgage$1,585/mo
Maintenance fees$878/mo
Tax Amount (2024)$2,944/yr
Days On Market85 days
Description
Welcome to this spacious and inviting two-bedroom condo, perfect for comfortable urban living. Step into a bright foyer with ample closet space, leading to a galley-style kitchen featuring updated cabinetry and generous counter space. The sunlit, south-facing living room opens onto a large private balcony, offering stunning southeast views, including glimpses of the Ottawa River.The dining area provides plenty of room for a good-sized table, making it ideal for entertaining. The primary bedroom boasts a large window and generous closet space, while the second bedroom also offers ample storage.Enjoy stress-free living with condo fees that cover all utilities. Convenient laundry facilities are located on each floor and in the basement. Additional features include an assigned underground parking space (No. 194) and locker (No. 13) for extra storage.Pet-friendly with restrictions: up to two pets, each weighing 25 lbs or less. Please note, pets are not permitted to be walked inside the building or on the grounds. The condo is currently vacant. Some photos have been virtually staged to showcase the potential of this bright and welcoming space. Dont miss the chance to make it your own!
Property Details
Interior
Features
Main Floor
Foyer
2.44 x 1.53Closet
Living
5.49 x 3.38Large Window
Dining
3.04 x 2.44O/Looks Living
Kitchen
3.07 x 2.15Double Sink / O/Looks Dining
Exterior
Features
Parking
Garage spaces 1
Garage type Underground
Other parking spaces 0
Total parking spaces 1
Condo Details
Amenities
Exercise Room, Indoor Pool, Party/Meeting Room, Tennis Court, Visitor Parking
Inclusions
Property History
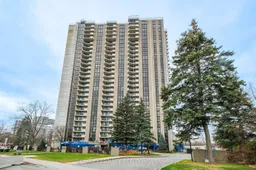 28
28Get up to 1% cashback when you buy your dream home with Wahi Cashback

A new way to buy a home that puts cash back in your pocket.
- Our in-house Realtors do more deals and bring that negotiating power into your corner
- We leverage technology to get you more insights, move faster and simplify the process
- Our digital business model means we pass the savings onto you, with up to 1% cashback on the purchase of your home

