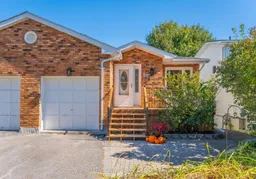Welcome to 857 Rob Roy Avenue--a beautifully maintained semi-detached on a quiet cul-de-sac. Meticulously cared for by its original owners and refreshed with quality updates, its surprisingly spacious and sunlit throughout. A long driveway leads to a stone patio and a charming rebuilt front porch. Inside, a proper foyer opens to the main hall; the first room on the right is a versatile den/office. Beyond, a bright living room with a wood-burning fireplace connects to the dining room and the updated kitchen, featuring quartz counters, marble backsplash, stainless-steel appliances, and excellent storage including pantry cabinets. A stylish powder room and inside entry to the garage complete this level. A unique back-split design places all three bedrooms on the above-grade, walk-out lower level, filled with natural light. The primary suite offers patio doors to the yard, dual closets, and a updated 3-pce ensuite. A modern 4-piece bath and a well-fitted laundry room with cabinetry and sink add everyday function. The finished basement provides flexible bonus space with pine ceilings and recessed lighting--ideal for a gym, playroom, or family retreat. The low maintenance backyard is fully fenced and features perennial gardens, and a two-tier deck (upper level newly built). Surrounding mature trees enhance the greenery and provide privacy. Recent 2025 updates include windows, flooring, kitchen finishes & most appliances, front porch, upper deck, hot water tank, and bathroom renovations,+++. Roof shingles replaced in 2017. This is a true front-yard community, where children ride their bikes safely and neighbours gather outdoors to connect. Ideally located near Frank Ryan & Elmhurst Parks, Pinecrest Creek Pathway, Mud Lake, Britannia Conservation Area, transit, shopping, and quick access to the 417 & River Parkway--this is a home that truly surprises and delights.
Inclusions: Refrigerator, Stove, Microwave/Hood Fan, Dishwasher, Washer, Dryer, Central Vac & Accessories, Hot Water Tank, Central Air unit (as-is).
 48Listing by trreb®
48Listing by trreb® 48
48


