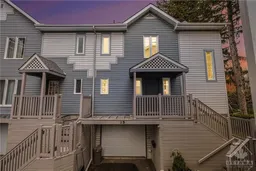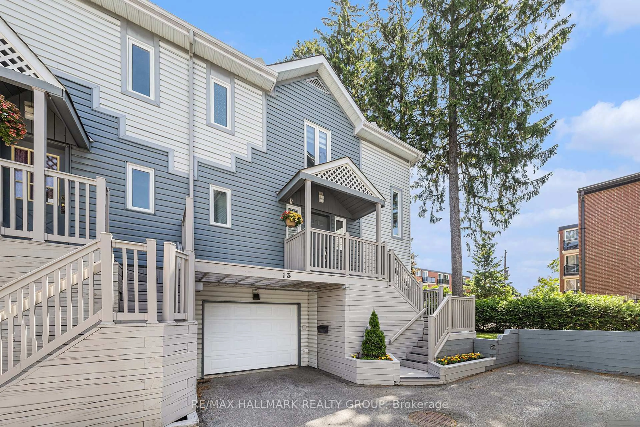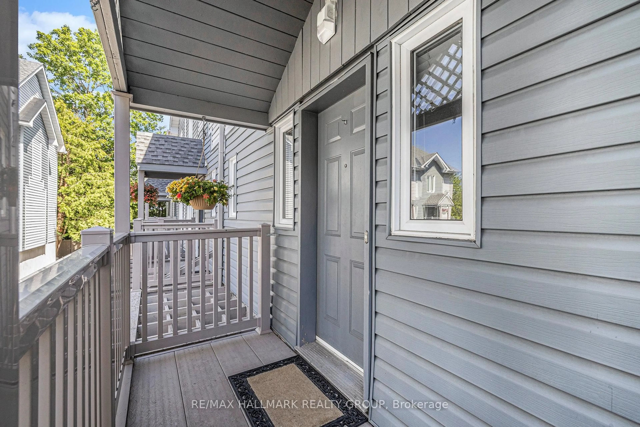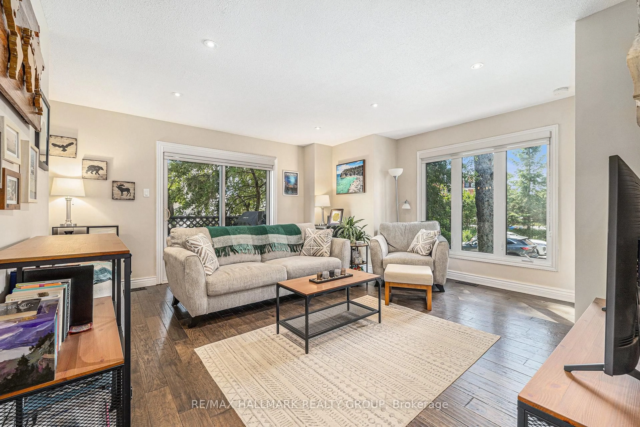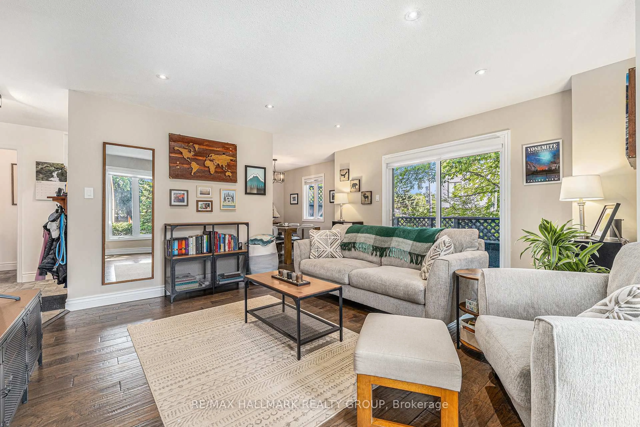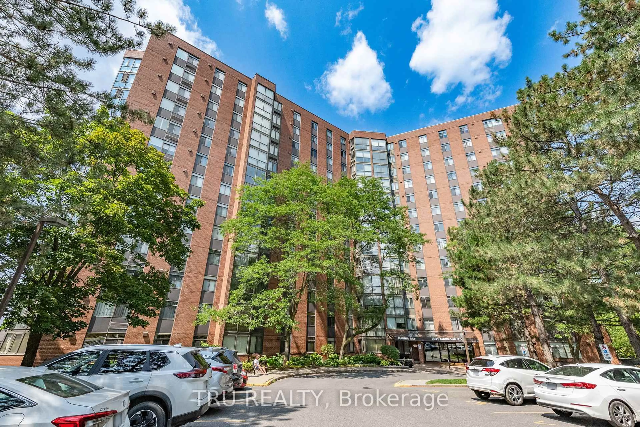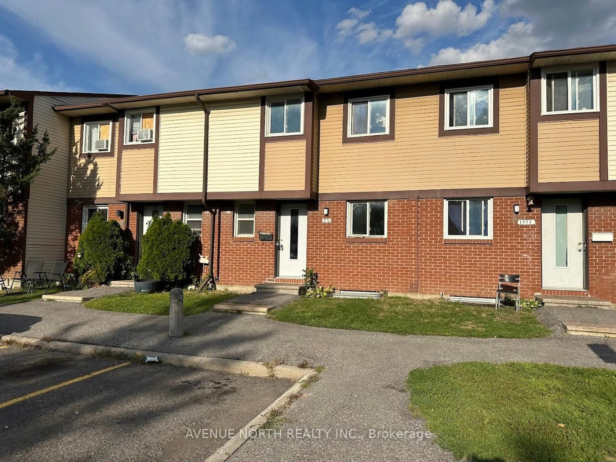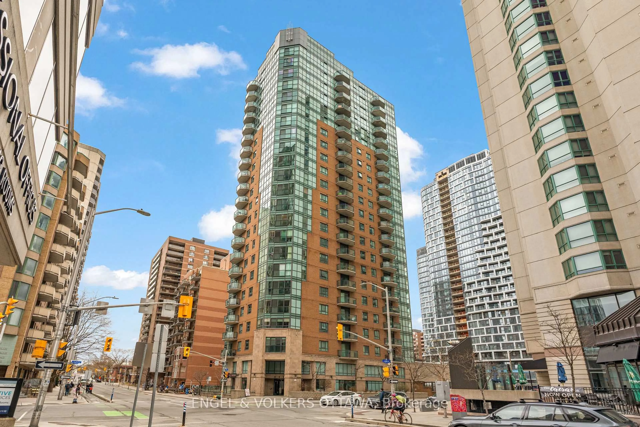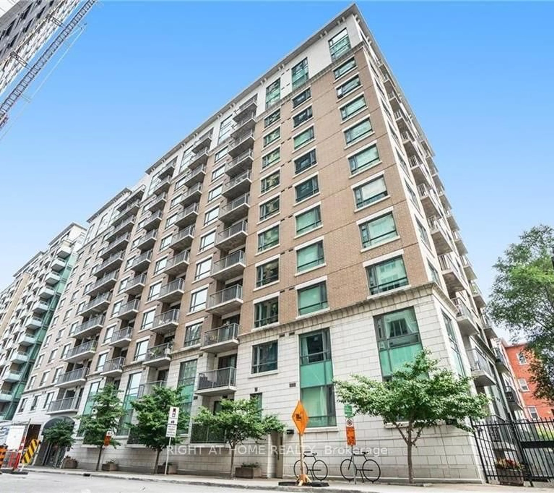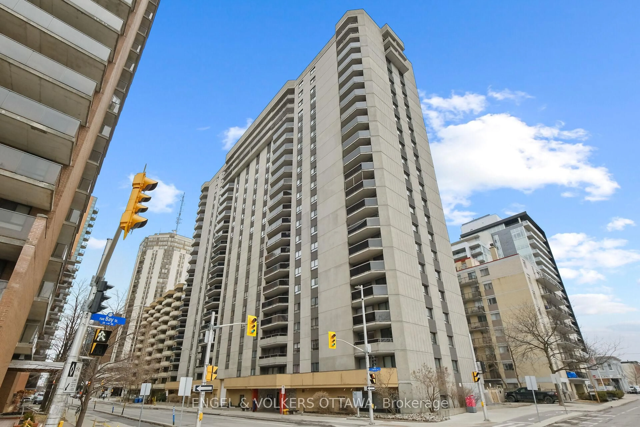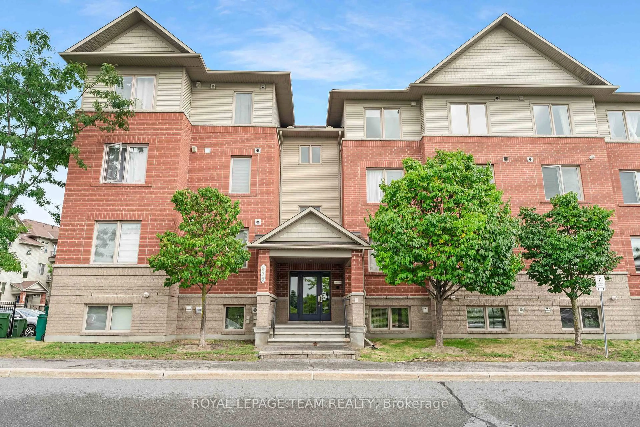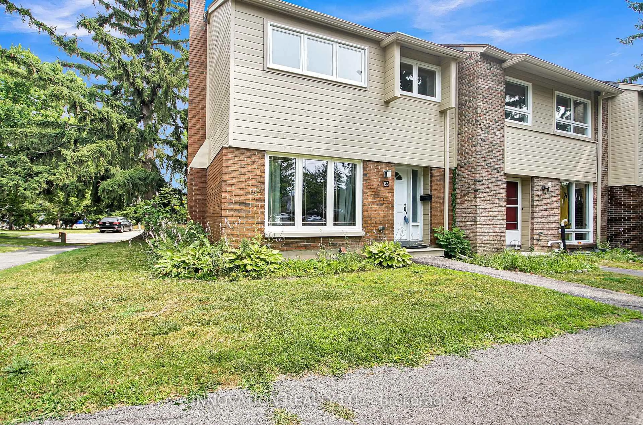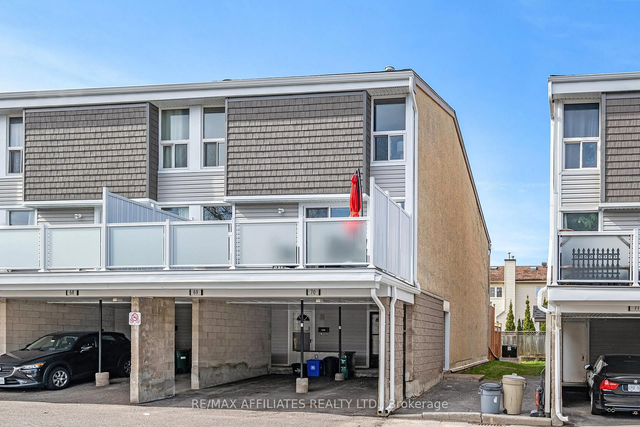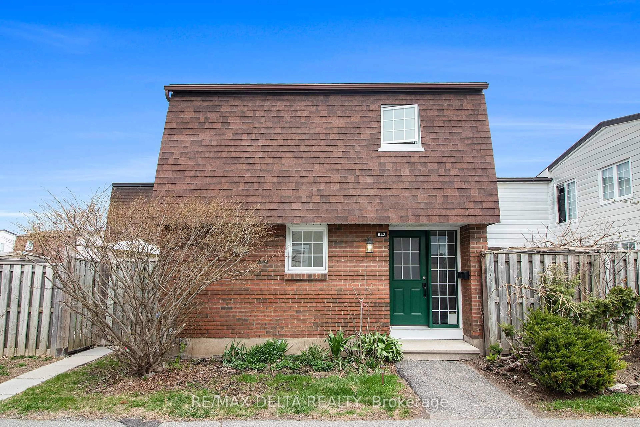817 High St #13, Ottawa, Ontario K2B 6C3
Contact us about this property
Highlights
Estimated valueThis is the price Wahi expects this property to sell for.
The calculation is powered by our Instant Home Value Estimate, which uses current market and property price trends to estimate your home’s value with a 90% accuracy rate.Not available
Price/Sqft$412/sqft
Monthly cost
Open Calculator

Curious about what homes are selling for in this area?
Get a report on comparable homes with helpful insights and trends.
+3
Properties sold*
$340K
Median sold price*
*Based on last 30 days
Description
Experience peace and tranquility in this 2 Bedroom | 2 Bathroom, 2-Storey Condominium with Basement + Garage nestled in a private & secluded enclave in Britannia Heights. The main level features a convenient Powder Room, an Updated Kitchen equipped with S.S appliances, a Large Dining Room & Bright Living Room complemented with pot lights & Laminate flooring throughout. Step through the patio door onto a spacious private deck, ideal for hosting gatherings and dining al fresco. Upstairs, find two bright & generously sized bedrooms, each offering comfort and style, accompanied by an updated Bathroom with Double Sink and Tub/Shower. The basement offers a Recreation Space, Laundry Room / Workshop and also provides access to a Private Garage. Enjoy the convenience of Britannia's amenities, easy access to bike paths, the Queensway, proximity to shopping, entertainment, and Britannia beach.
Property Details
Interior
Features
Main Floor
Kitchen
3.45 x 3.22Dining
3.56 x 2.37Foyer
3.3 x 1.55Living
4.68 x 5.71Exterior
Features
Parking
Garage spaces 1
Garage type Built-In
Other parking spaces 0
Total parking spaces 1
Condo Details
Inclusions
Property History
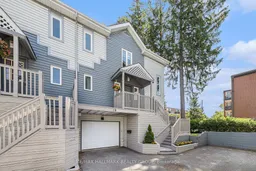 24
24