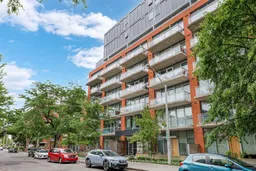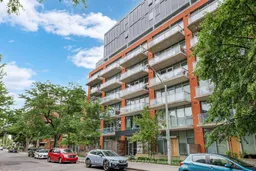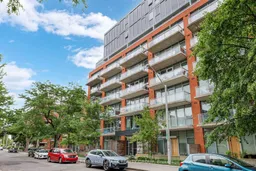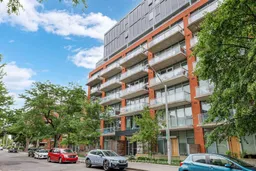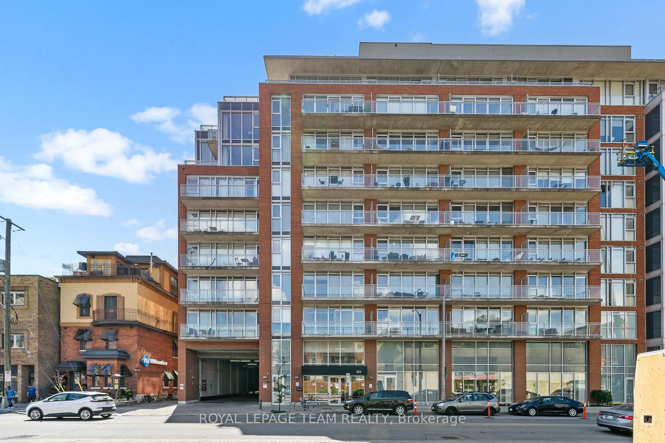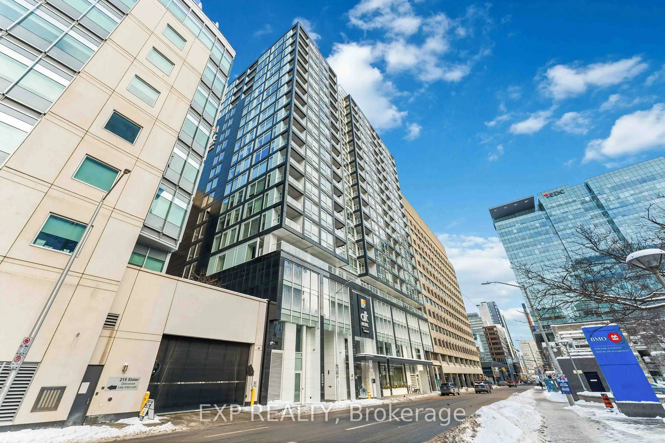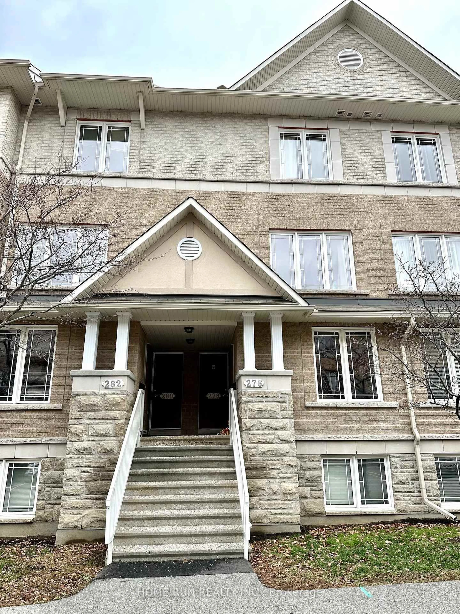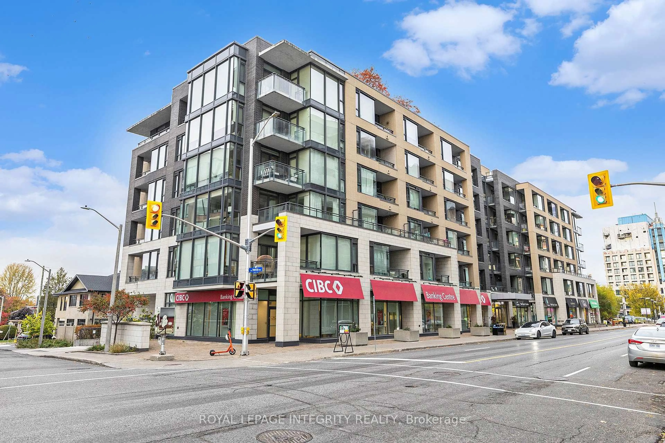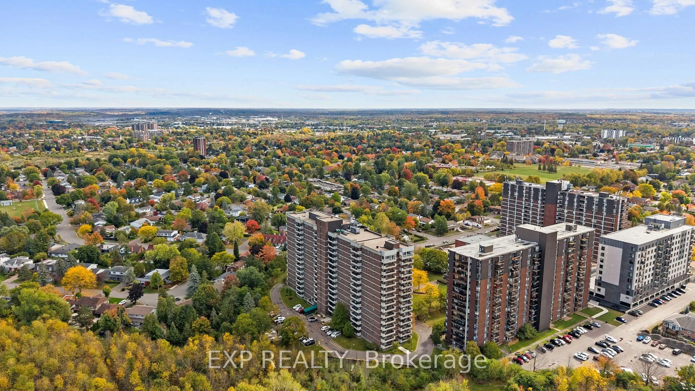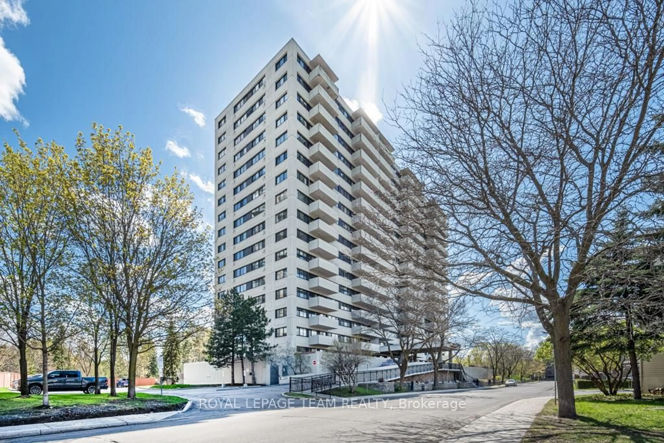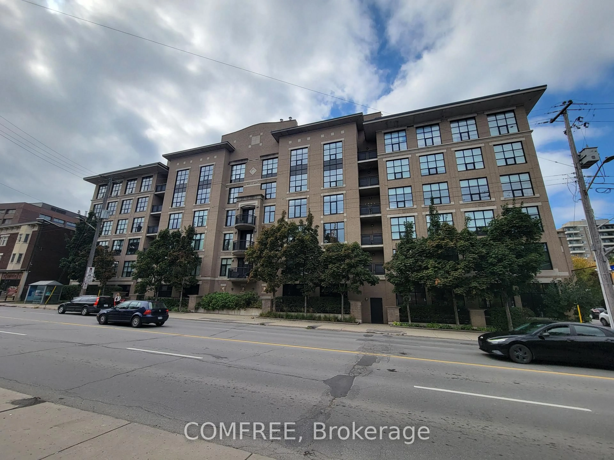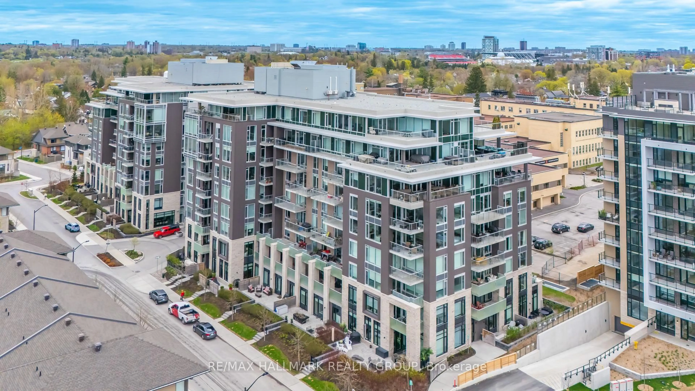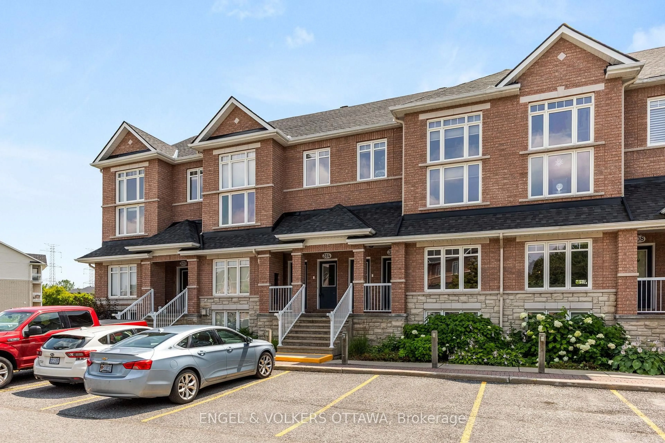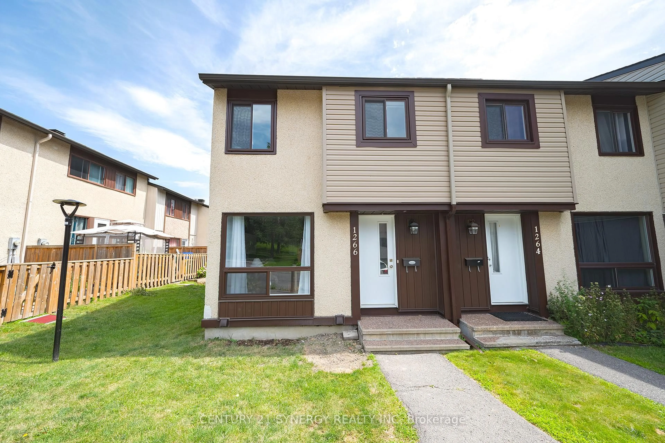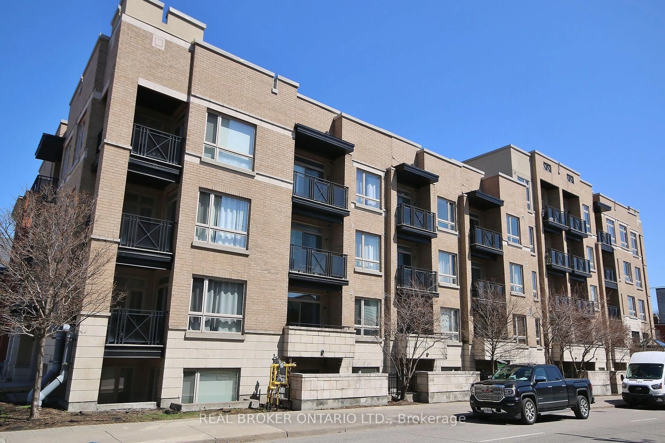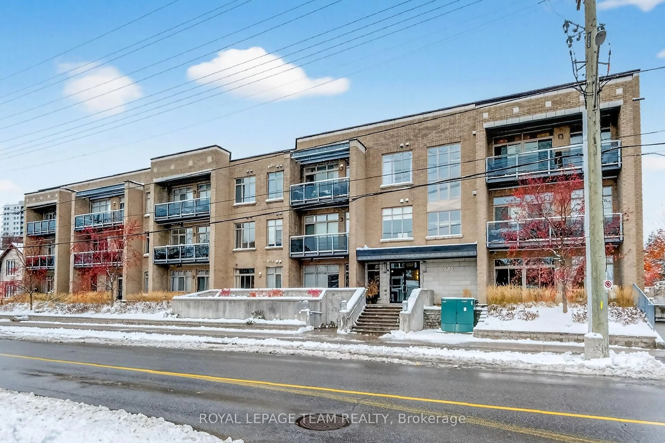Penthouse Living in Centretown Ottawa - The Hideaway at Its Best. Wake up to sun-drenched skyline views in this stunning top-floor 1-bedroom condo, available for the first time from its original owner. South-facing and filled with natural light, it offers sweeping views of the Glebe, Lansdowne, and Ottawa's vibrant core. Inside, 10-foot ceilings and wall-to-wall windows create a bright, open space with engineered hardwood floors throughout. The modern kitchen features quartz countertops, upgraded cabinetry, and a custom island with extra storage and seating - perfect for morning coffee or entertaining. There's also a built-in desk for working from home, large closets, and in-suite laundry. Step onto your private balcony and unwind above the city. At The Hideaway, every day feels like a resort with a heated saltwater pool, fire pit, gym, party room, and theatre. You'll also enjoy secure bike storage, underground visitor parking, your own parking space, and a storage locker. Located just off Bank Street, you're steps from Ottawa's best cafes, restaurants, shops, and parks. Walk to Elgin, the Glebe, and Lansdowne Park - everything is at your doorstep! With a Walk Score of 99 and Bike Score of 97, this condo perfectly blends peaceful penthouse living with the energy of the city.
Inclusions: Stove, Hoodfan, Microwave, Dishwasher, Washer, Dryer, Light Fixtures (not including floor lamps), Blinds, Kitchen Island, Crate & Barrel Desk, Mirror in Bedroom, Pax Storage Pantry
