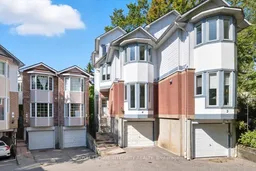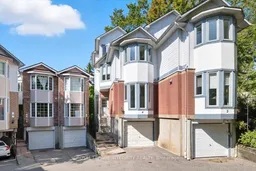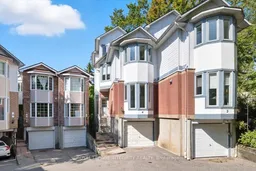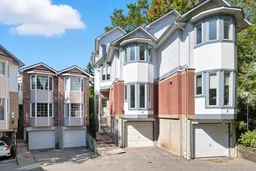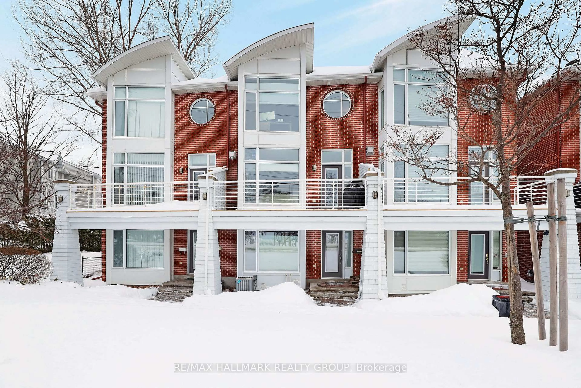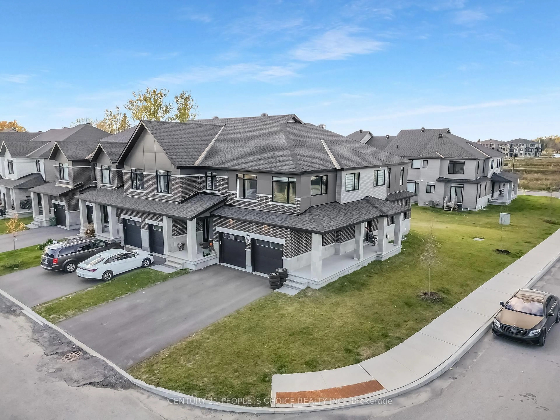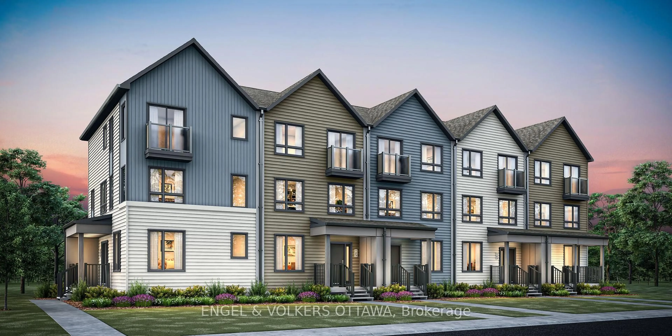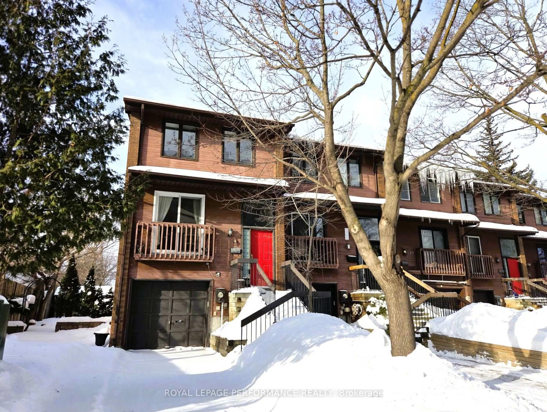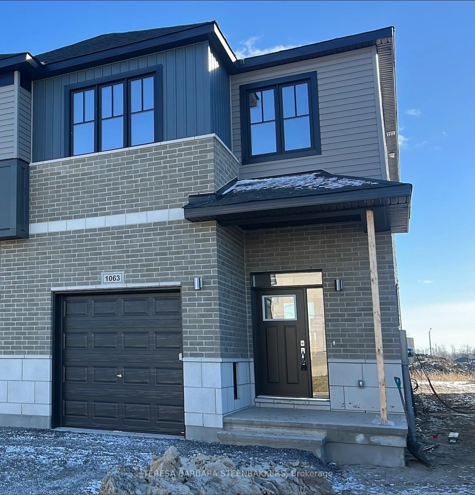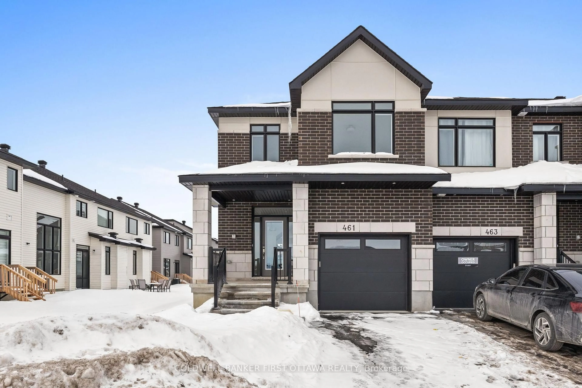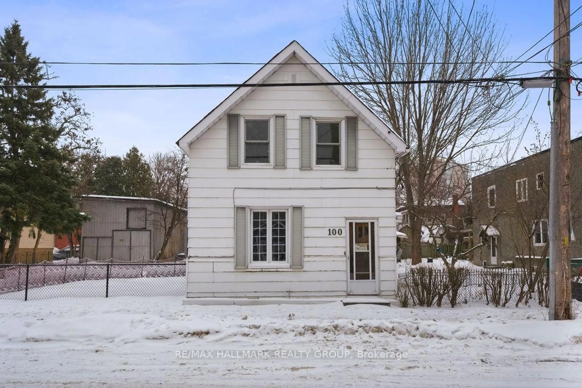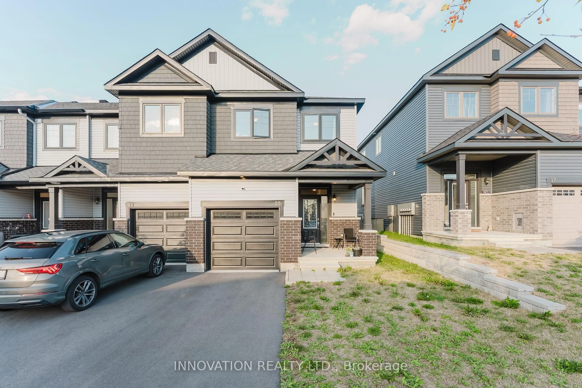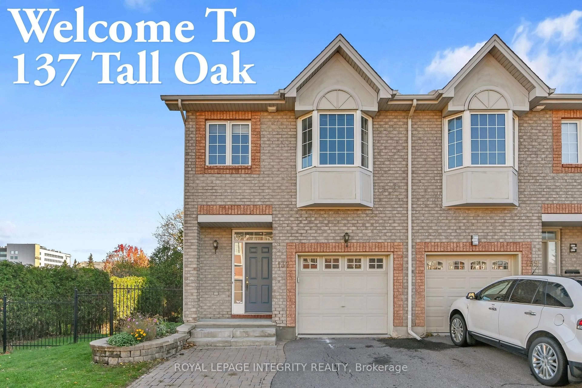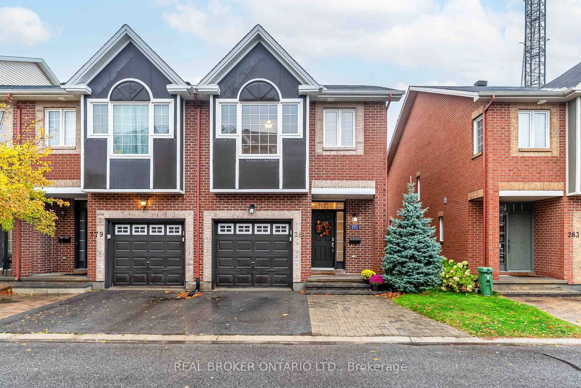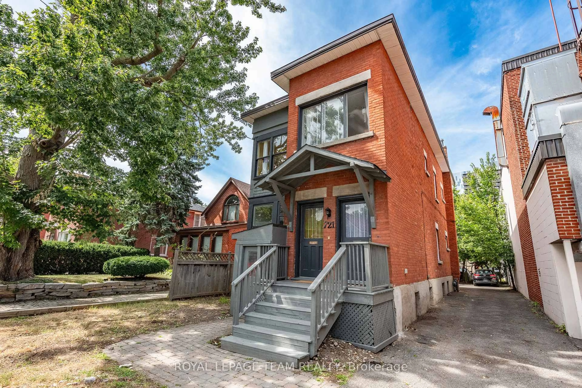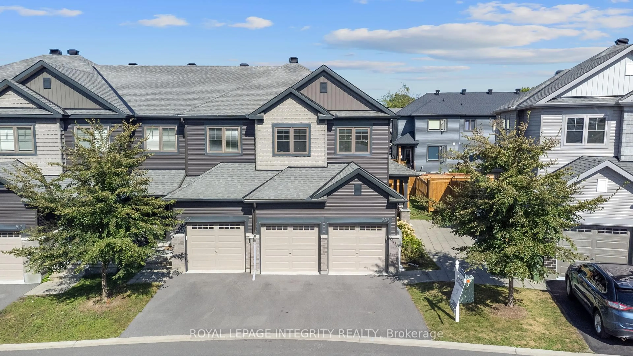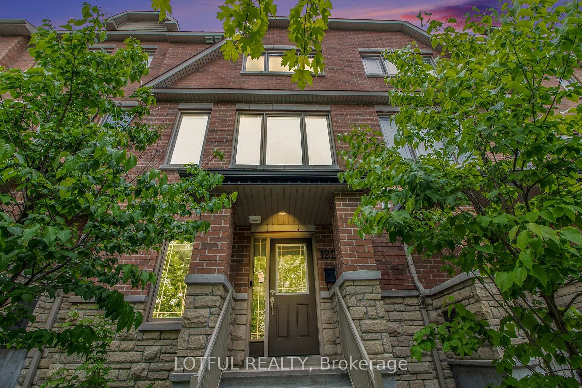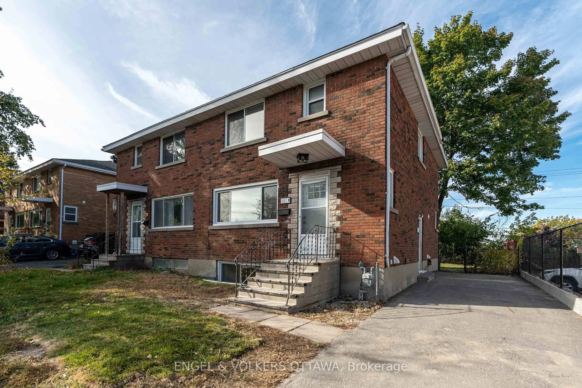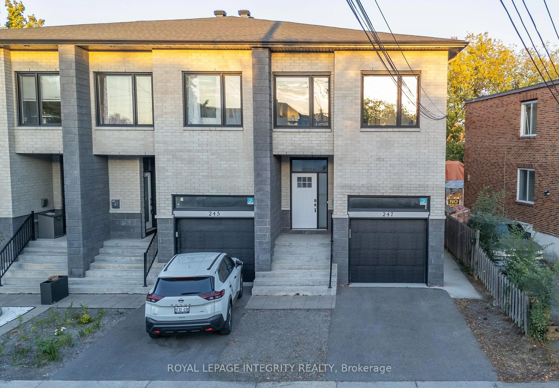Welcome to this rarely available 4 bedroom, 4 bath freehold townhome - freshly painted and move-in ready! Perfectly situated near Bayshore Shopping Centre, transit, Highways 416/417, DND, the LRT, Britannia Beach, and miles of walking and biking trails, this property offers the perfect blend of convenience and tranquility. Nestled in a private, tree-lined enclave with no rear neighbors, you'll enjoy breathtaking views of the Ottawa River and Gatineau Hills - your own private retreat in the city. Step inside to a welcoming foyer with a spacious closet, leading to the open-concept main floor featuring hardwood flooring throughout. The bright kitchen offers white cabinetry and generous storage, complemented by a dedicated dining area and convenient powder room. The living room, complete with a charming bay window, opens onto a balcony overlooking nature. The second floor hosts a primary suite with its own balcony, wall of closets, and 3-piece ensuite, along with two additional bedrooms and a full bathroom. The entire top level is dedicated to a secondary primary retreat, boasting vaulted ceilings, a walk-in closet, 4-piece ensuite, and spectacular views. The finished walk-out lower level adds even more flexibility, with a versatile room perfect for a family room, office, or additional bedroom, plus patio doors leading to a private deck. A laundry area, ample storage, and inside access to the garage complete this level. With most major updates already done, this rare gem is ready for immediate occupancy - just move in and start enjoying!
Inclusions: Refrigerator, Stove , Dishwasher, Washer, Dryer, All Existing Window Coverings, All Existing Light Fixtures, Hot Water Tank.
