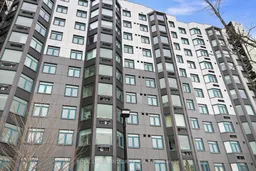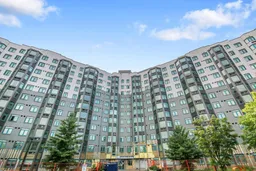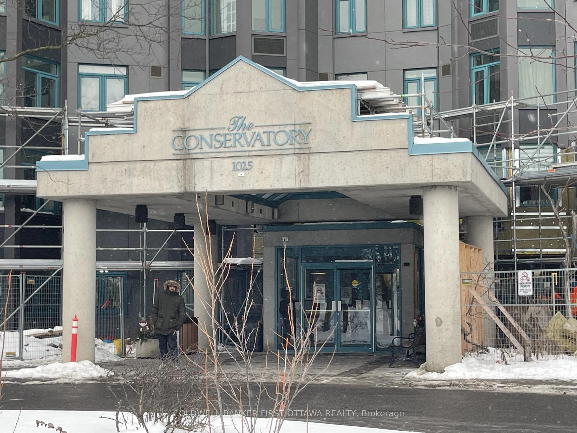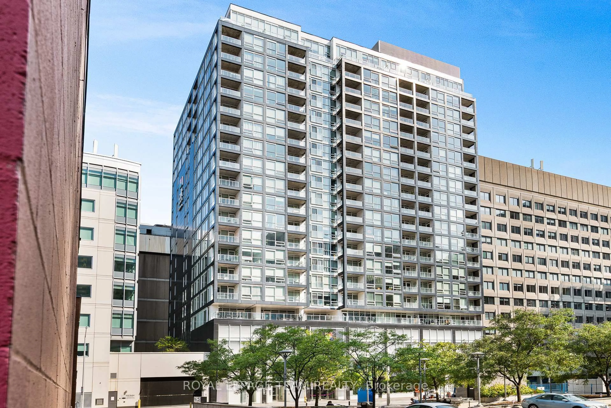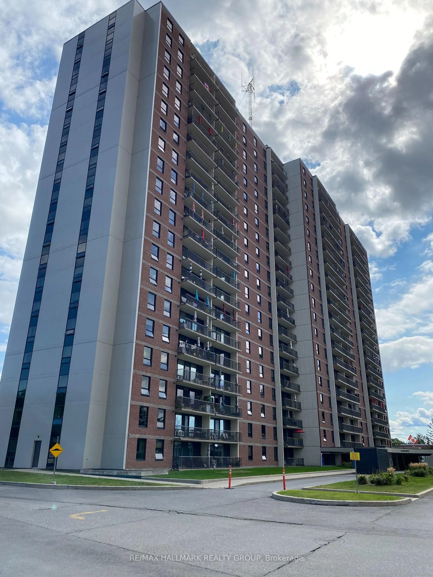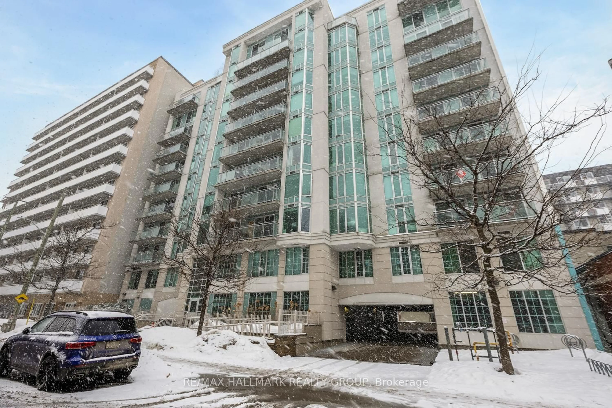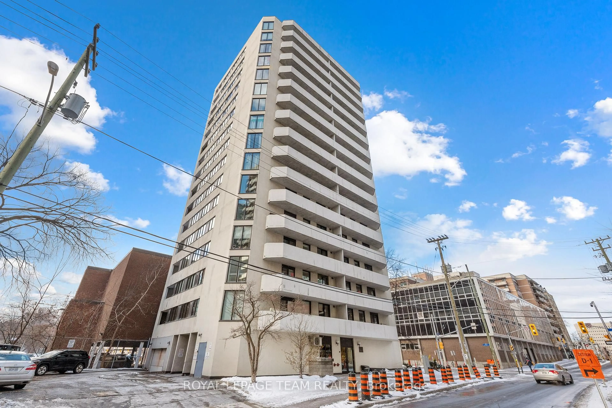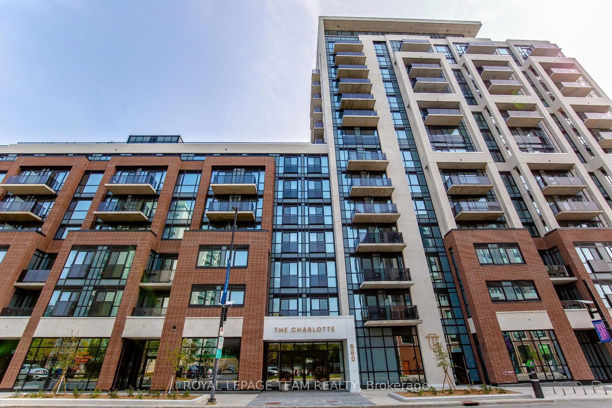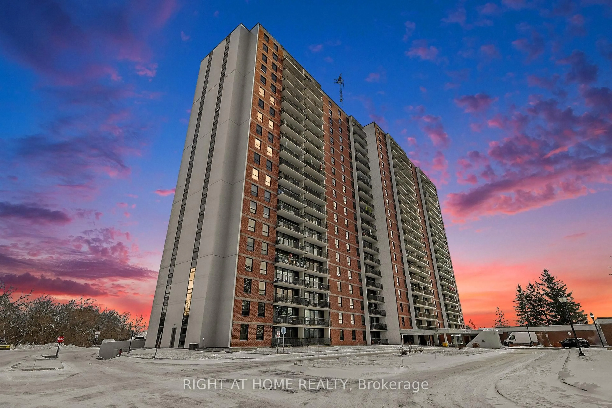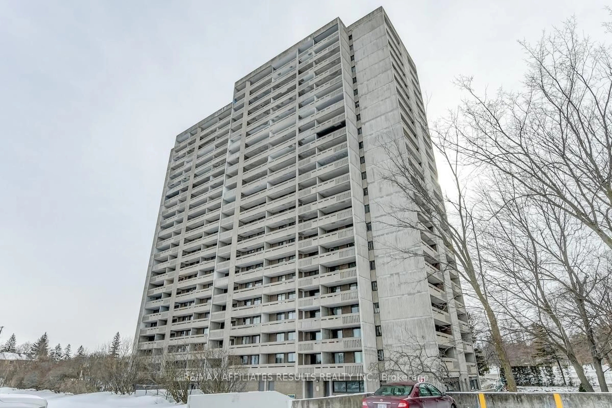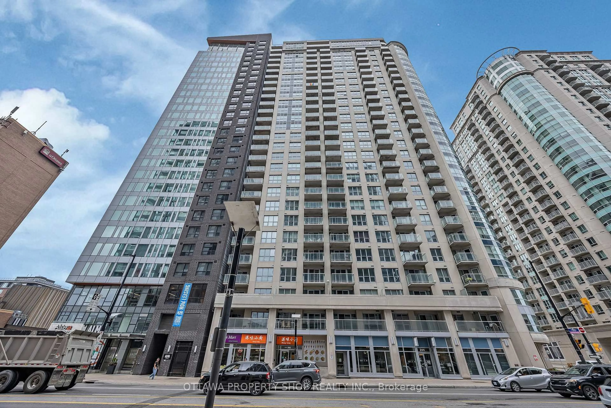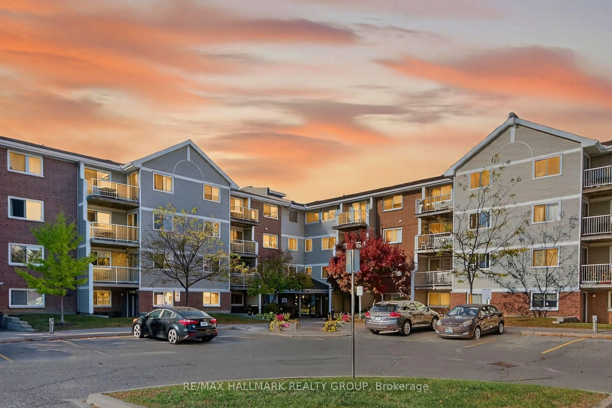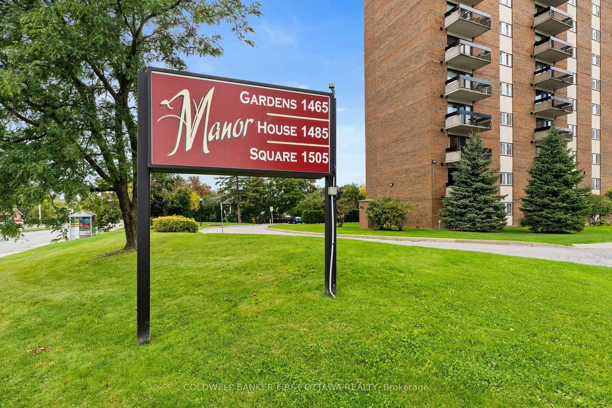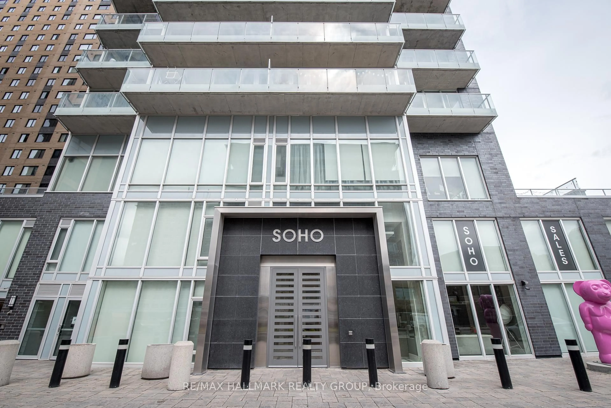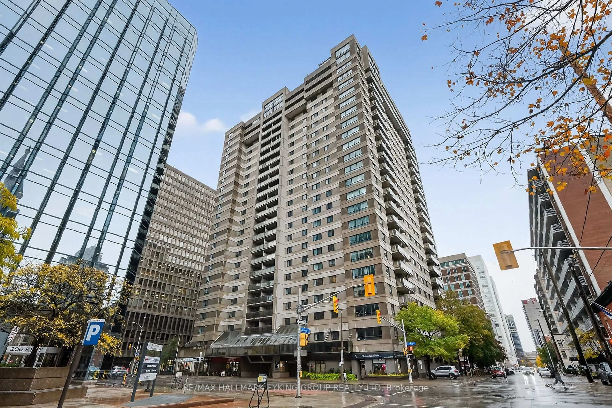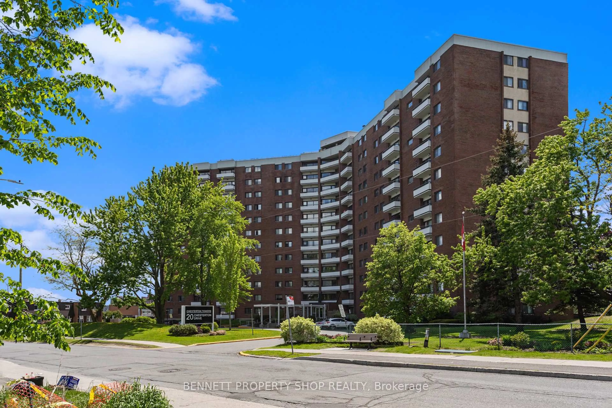Live like you're on vacation every day. Welcome to your personal retreat in the heart of Ottawa. This beautifully renovated 1-bedroom condo with a dedicated home office is perfect for today's busy professional who wants it all: style, comfort, and convenience. Step inside and be wowed by sleek quartz countertops, a stunning waterfall feature that sets a modern tone, and an open, airy layout designed for both productivity and entertaining. The spa-inspired bathroom features a glass-enclosed shower made for unwinding after a long day. Beyond your unit, the community offers everything you need to recharge and thrive: two squash courts, a fully equipped fitness center, scenic walking paths, creative spaces, and even a Tea Room to relax and reset. Whether you're hosting friends, working from home, or enjoying a quiet Sunday afternoon, this condo has the space and energy to match your lifestyle. Plus, all content can be included for an additional $10,000.This isn't just a condo, it's a chance to live in a resort-style community with every convenience just steps away. Book your private showing today and start living your best life in the city.
Inclusions: Fridge, Stove, Dishwasher, Microwave
