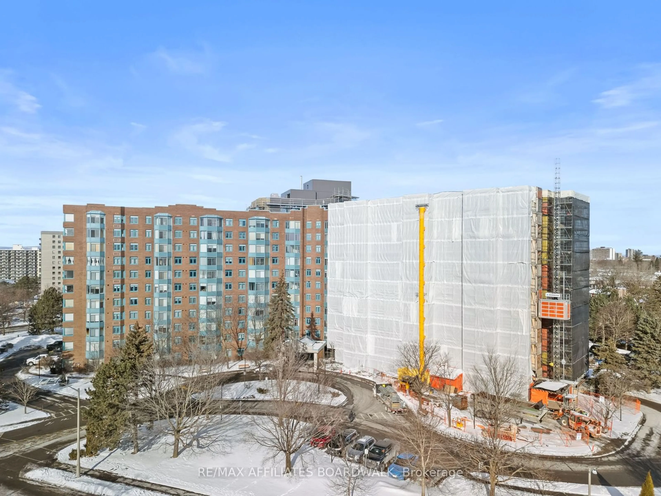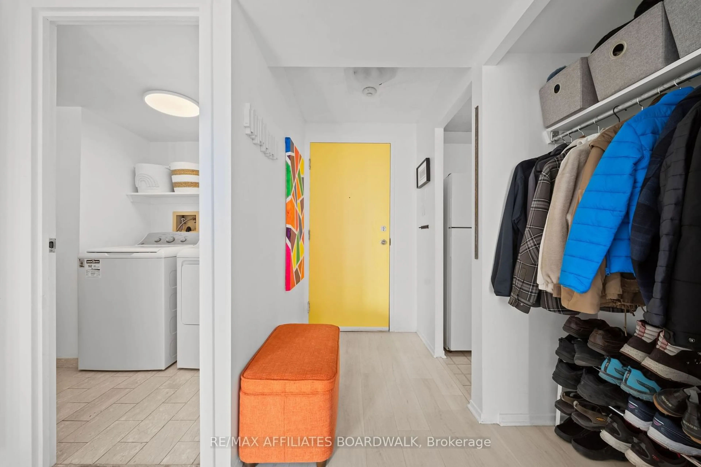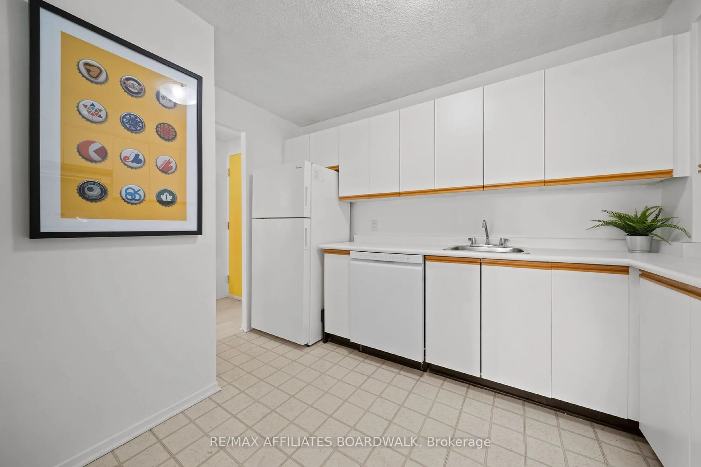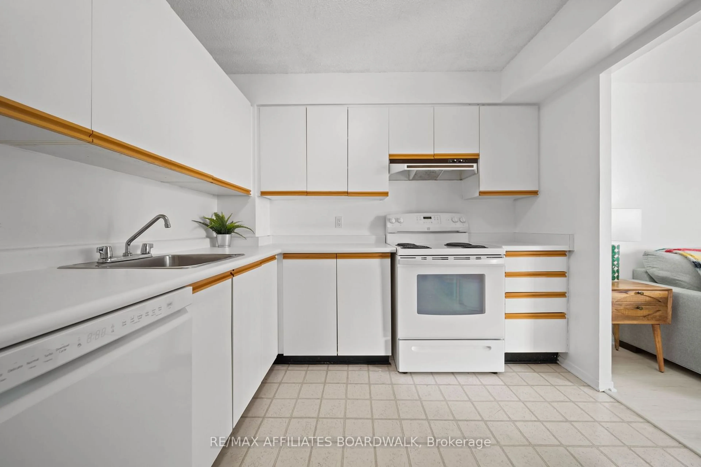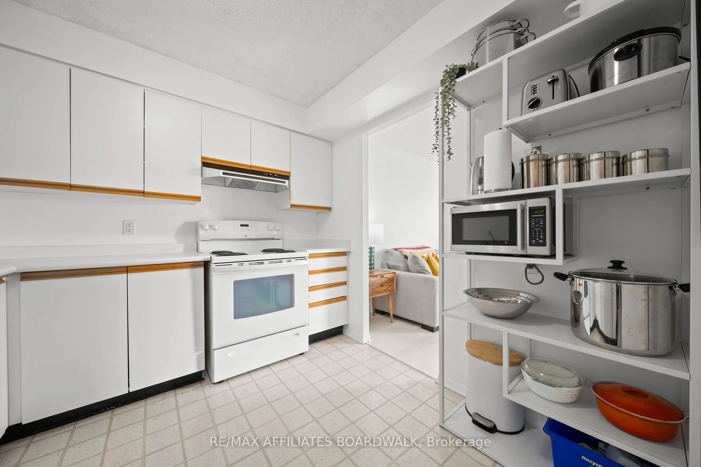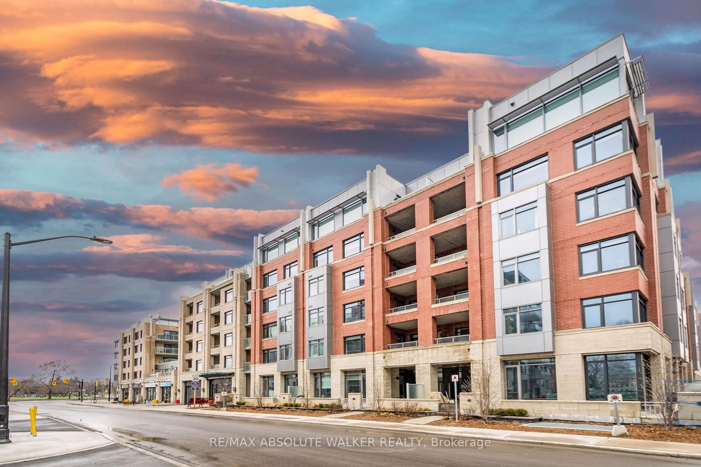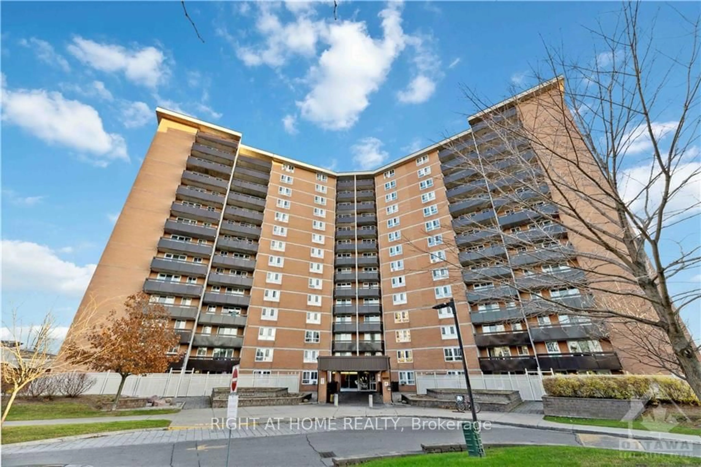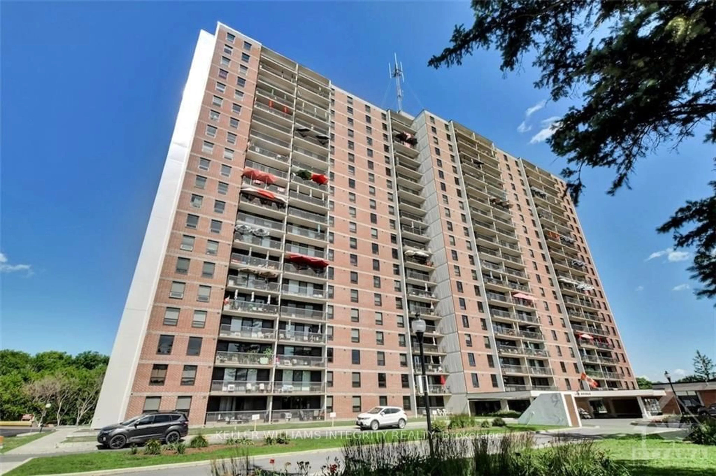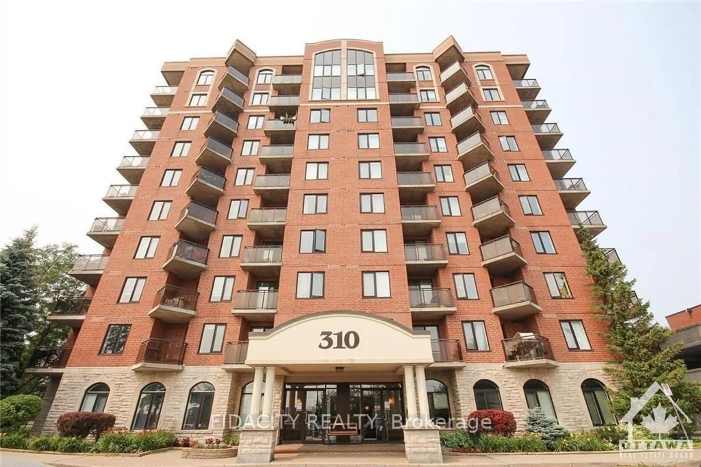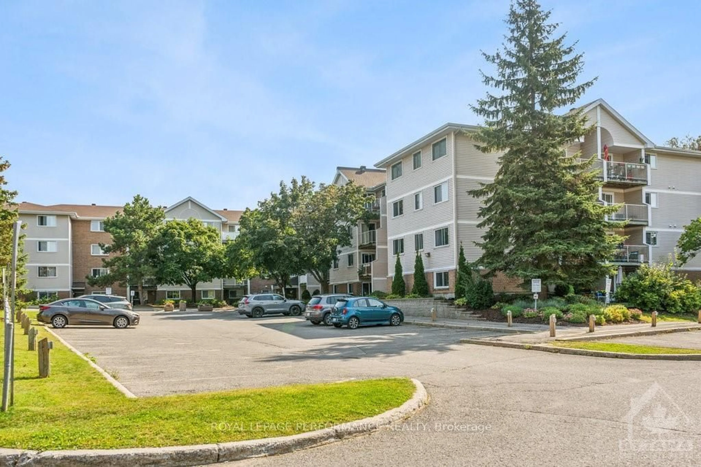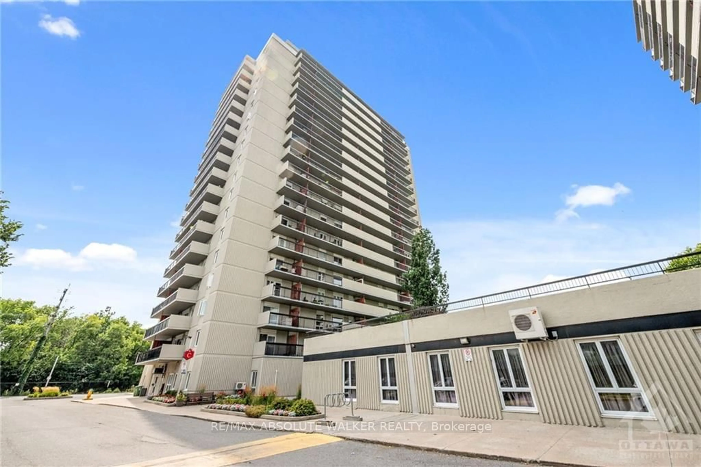1025 Grenon Ave #621, Britannia Heights - Queensway Terrace N and Area, Ontario K2B 8S5
Sold conditionally $289,900
Escape clauseThis property is sold conditionally, on the buyer selling their existing property.
Contact us about this property
Highlights
Estimated ValueThis is the price Wahi expects this property to sell for.
The calculation is powered by our Instant Home Value Estimate, which uses current market and property price trends to estimate your home’s value with a 90% accuracy rate.Not available
Price/Sqft$388/sqft
Est. Mortgage$1,245/mo
Maintenance fees$481/mo
Tax Amount (2024)$2,200/yr
Days On Market36 days
Description
Welcome to this Sun filled bright 6th Floor Unit. Southwest facing for great exposure and views of the Ottawa River. This freshly painted, spacious one bedroom offers many recent upgrades including vinyl plank flooring (2023) throughout the large living space and bedroom. With plenty of room to arrange both a lounge/seating area along with a dining table you have the freedom to create a space to call your own. This unit is highlighted by the inviting glass enclosed sunroom, the perfect place to cozy up with a good book, watch the sunset, or create a bright home office in. The large remodelled bathroom (2023/2024) includes a new vanity, toilet, washer/dryer, and tub/shower surround. One underground parking space - with option to rent a second - and locker included. Pet friendly building offers a wonderful sense of community and numerous amenities: Outdoor pool, updated Gym, Sauna and whirlpool, games room, tea room, massive rooftop patio with great views, 12th floor party room overlooking the river, squash courts, dog run, and workshop! **EXTRAS** Some furniture is negotiable
Property Details
Interior
Features
Main Floor
Kitchen
3.32 x 2.76Prim Bdrm
4.85 x 3.37Solarium
3.67 x 1.78Bay Window
Living
5.53 x 4.57Vinyl Floor / Combined W/Dining
Exterior
Parking
Garage spaces 1
Garage type Underground
Other parking spaces 0
Total parking spaces 1
Condo Details
Amenities
Games Room, Gym, Outdoor Pool, Party/Meeting Room, Rooftop Deck/Garden, Squash/Racquet Court
Inclusions
Property History
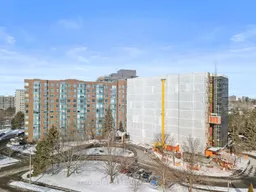 23
23Get up to 0.5% cashback when you buy your dream home with Wahi Cashback

A new way to buy a home that puts cash back in your pocket.
- Our in-house Realtors do more deals and bring that negotiating power into your corner
- We leverage technology to get you more insights, move faster and simplify the process
- Our digital business model means we pass the savings onto you, with up to 0.5% cashback on the purchase of your home
