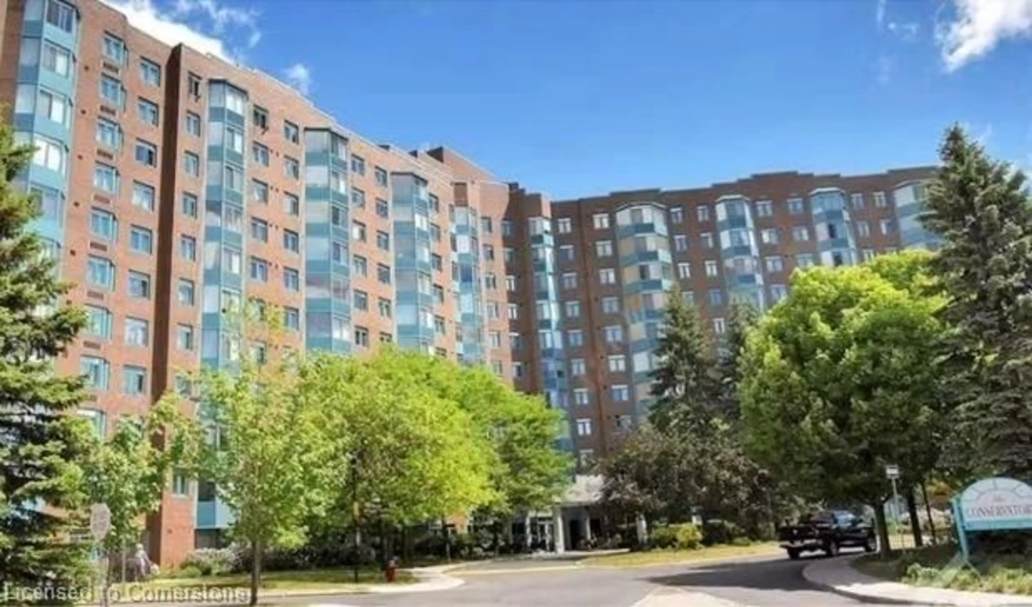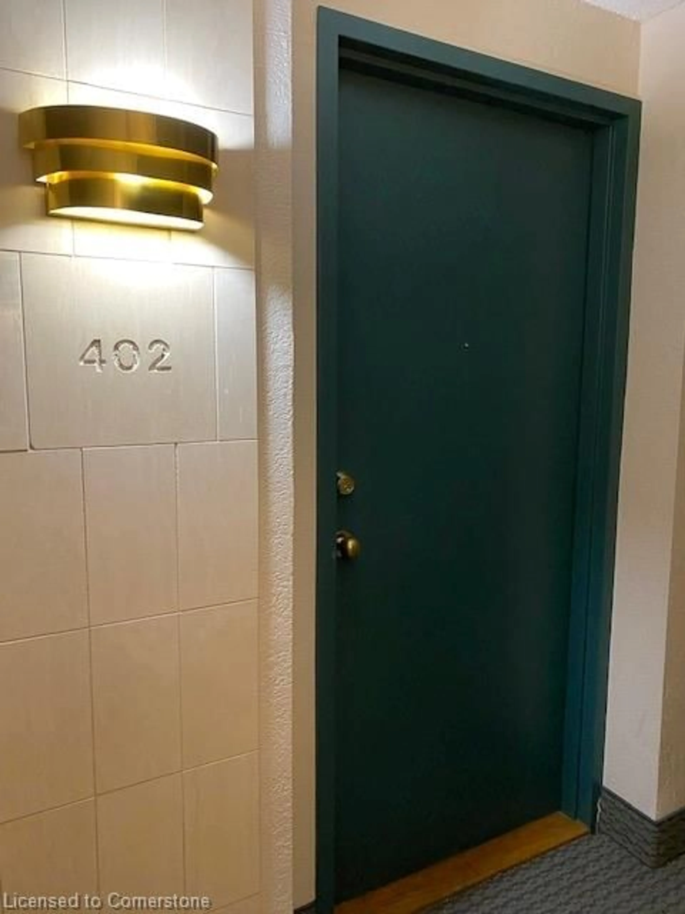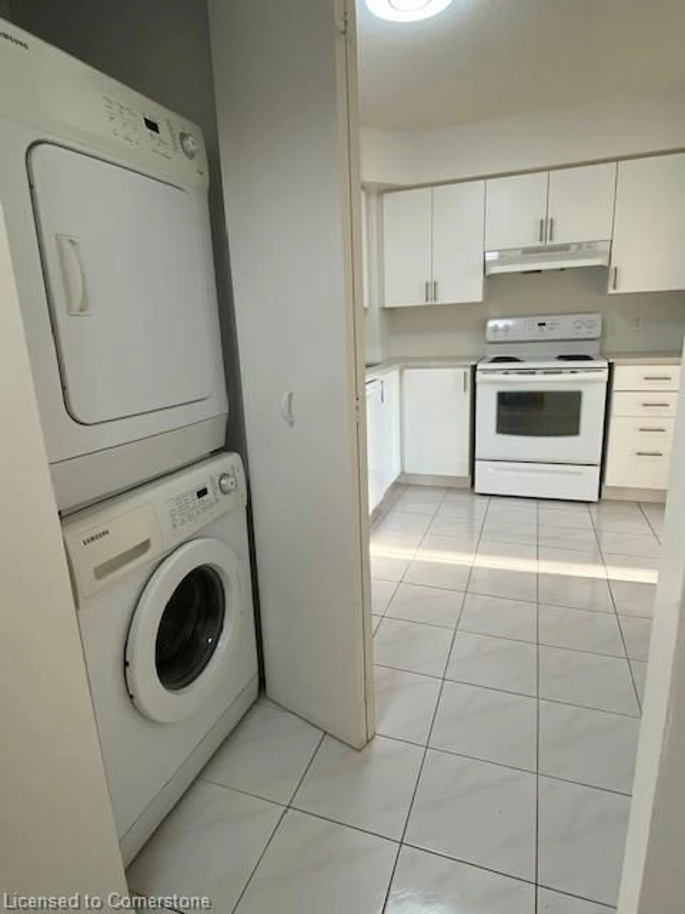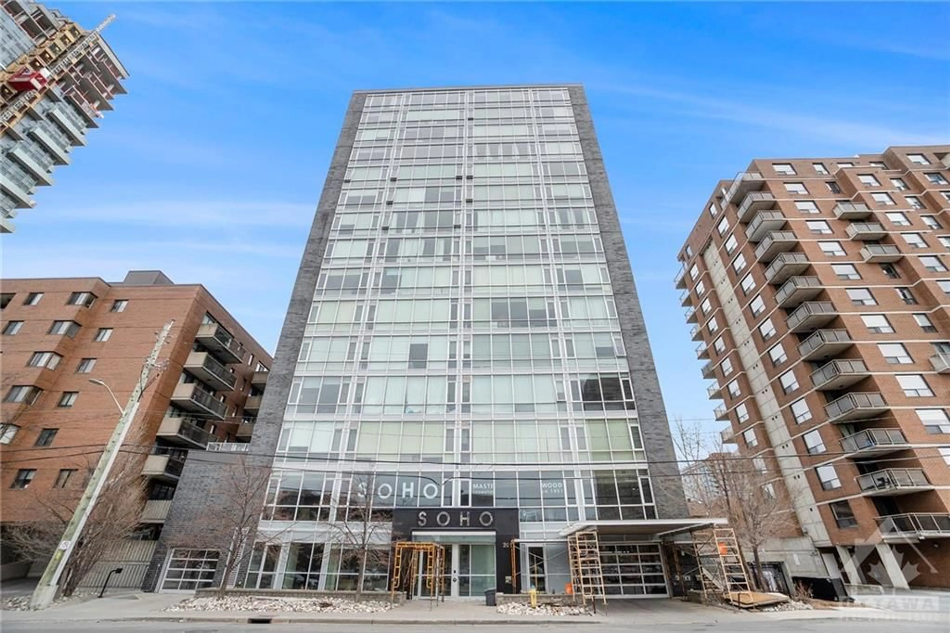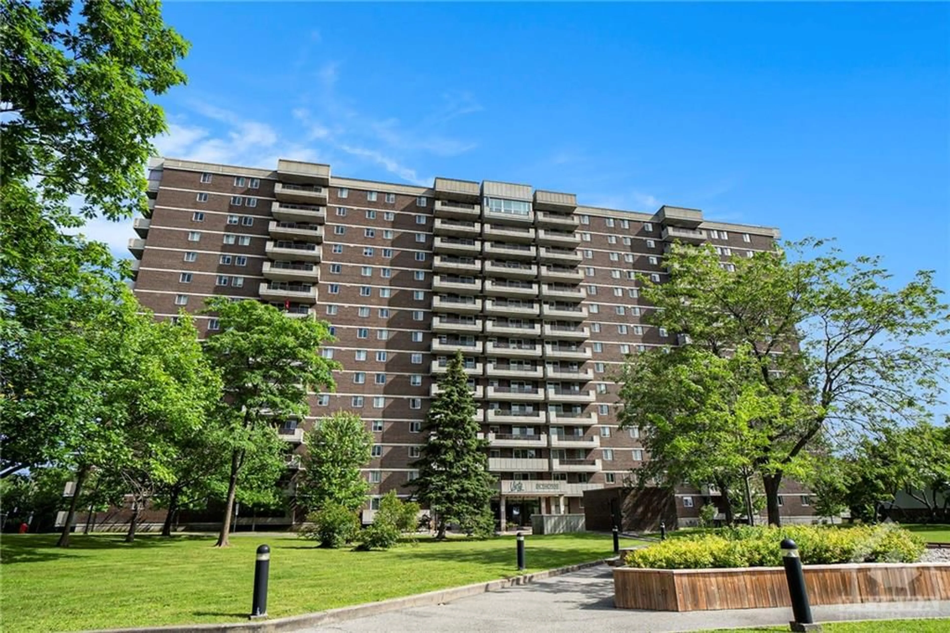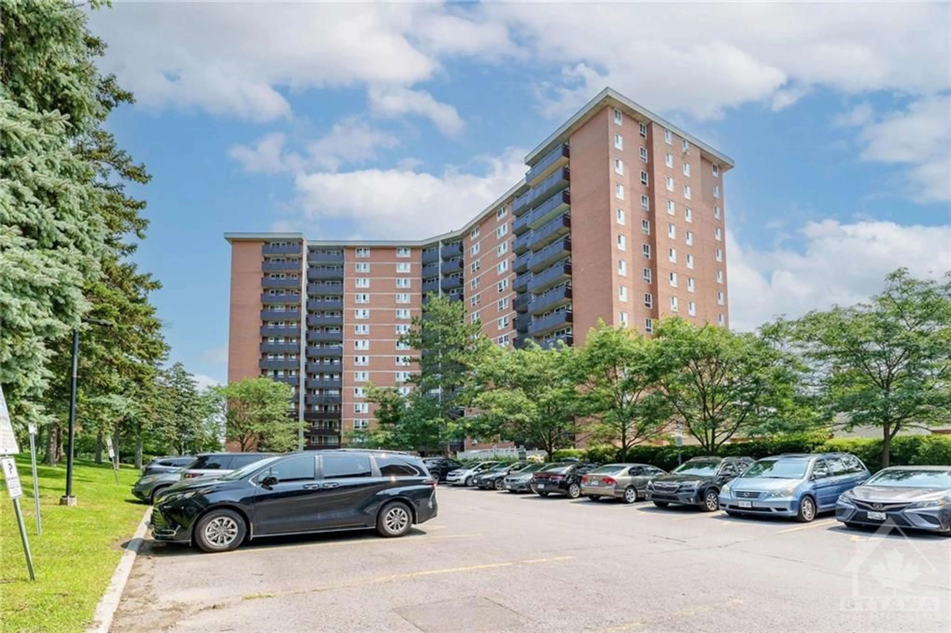1025 Grenon Ave #402, Ottawa, Ontario K2B 8S5
Contact us about this property
Highlights
Estimated ValueThis is the price Wahi expects this property to sell for.
The calculation is powered by our Instant Home Value Estimate, which uses current market and property price trends to estimate your home’s value with a 90% accuracy rate.$339,000*
Price/Sqft$344/sqft
Est. Mortgage$1,438/mth
Maintenance fees$593/mth
Tax Amount (2024)$2,638/yr
Days On Market1 day
Description
AMAZING location! Welcome to the Conservatory at 1025 Grenon Avenue #402 This gorgeous 2 Bed 2 Bath condo has been updated. New floor in the living room /dining room, bathrooms and kitchen have been renovated with some new appliances (dishwasher and refrigerator) The Primary bedroom is spacious and includes a walk thru closet and 4 piece ensuite. The secondary bedroom is a generous size and conveniently located near the second full bath. The conservatory/den area is sun filled with great views. Enjoy the park-like setting. Conveniently located minutes away from the 417 and one of Ottawa’s top shopping centers, Bayshore. With its many amazing amenities, including a huge party room on the top floor with an outdoor patio & amazing river views, a library with boardroom table, 2 other gathering areas on the main level, outdoor heated inground pool, interior whirlpool & saunas, gym, theatre room (with Friday Nights At The Movies), rooms for golf practice, squash, & bike storage, tennis court, medical center, small dog/cat park, as well as your locker, & heated underground parking for you, & loads of exterior visitor parking for your guests. In-unit laundry for your convenience. This unit is move-in ready. Immediate possession. **** For Complete Property Details or Appointment View Click On 'More Information' Icon, 'Brochure' or 'Multimedia' Links or 'View Listing on REALTOR website' ****
Property Details
Interior
Features
Main Floor
Bedroom
4.32 x 3.20Bedroom
3.35 x 2.57Kitchen
3.61 x 2.44Living Room/Dining Room
5.49 x 3.66Exterior
Features
Parking
Garage spaces 1
Garage type -
Other parking spaces 0
Total parking spaces 1
Condo Details
Amenities
Fitness Center, Library, Media Room, Party Room, Pool, Sauna
Inclusions
Property History
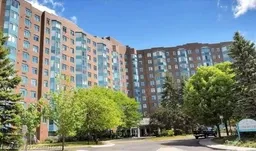 15
15Get up to 1% cashback when you buy your dream home with Wahi Cashback

A new way to buy a home that puts cash back in your pocket.
- Our in-house Realtors do more deals and bring that negotiating power into your corner
- We leverage technology to get you more insights, move faster and simplify the process
- Our digital business model means we pass the savings onto you, with up to 1% cashback on the purchase of your home
