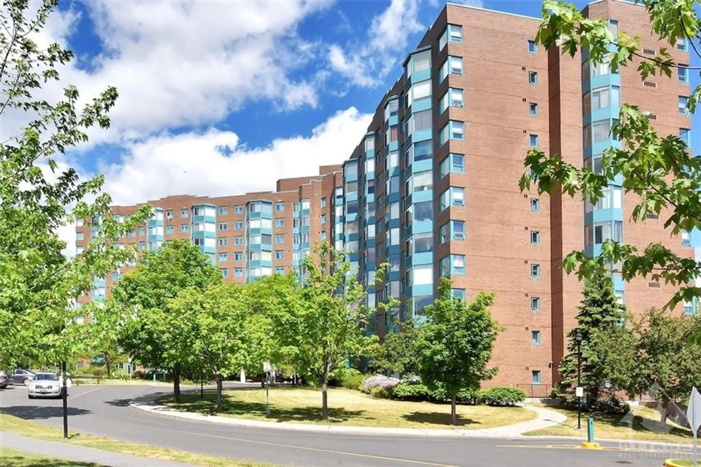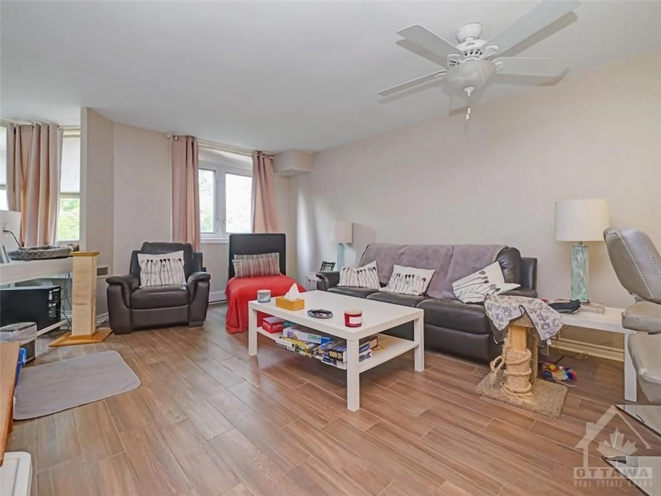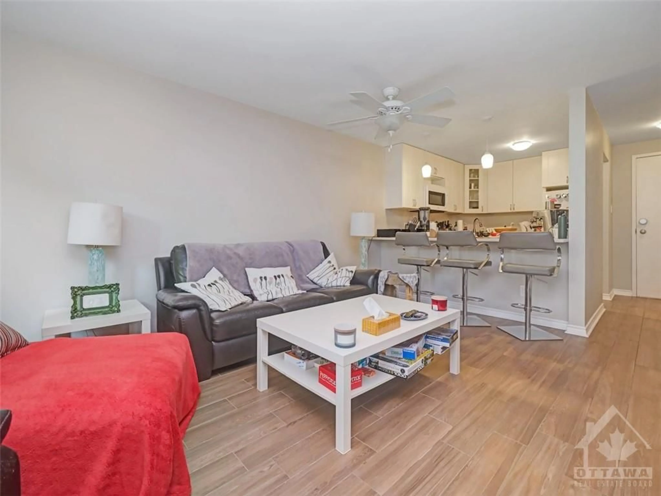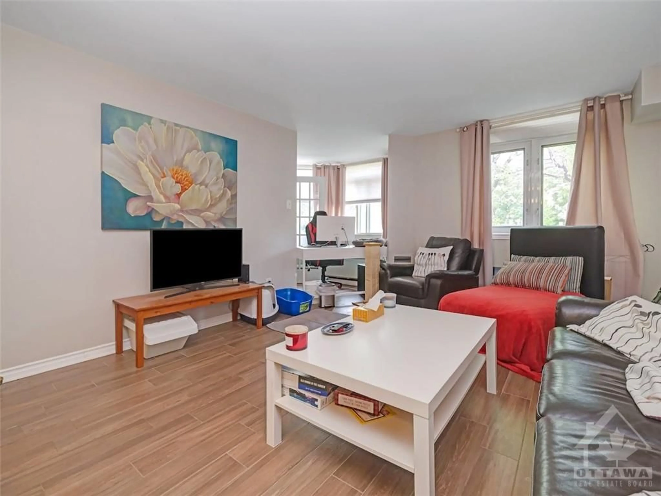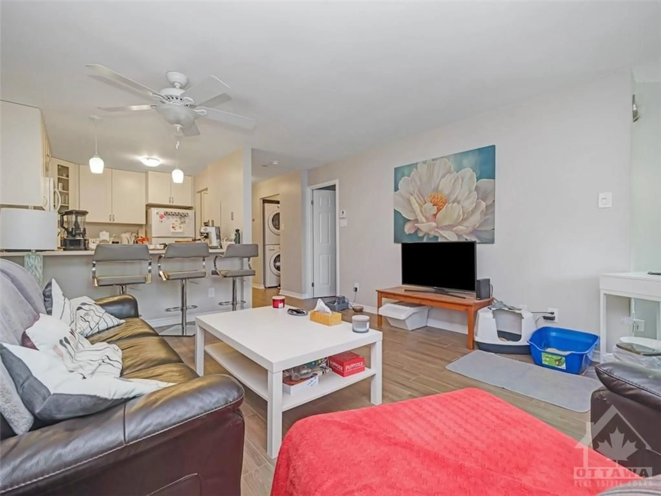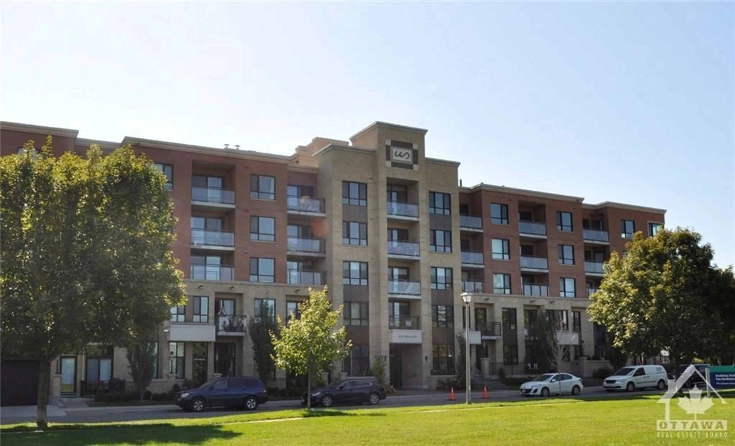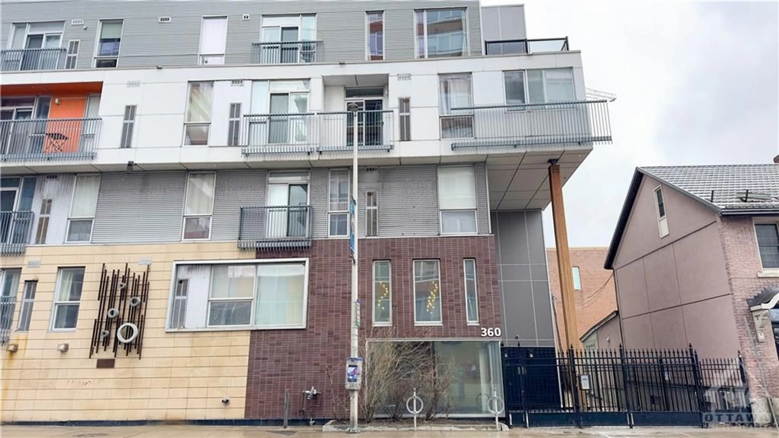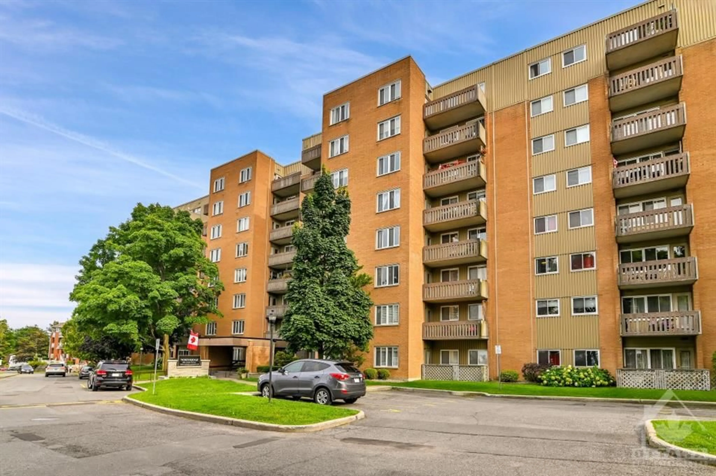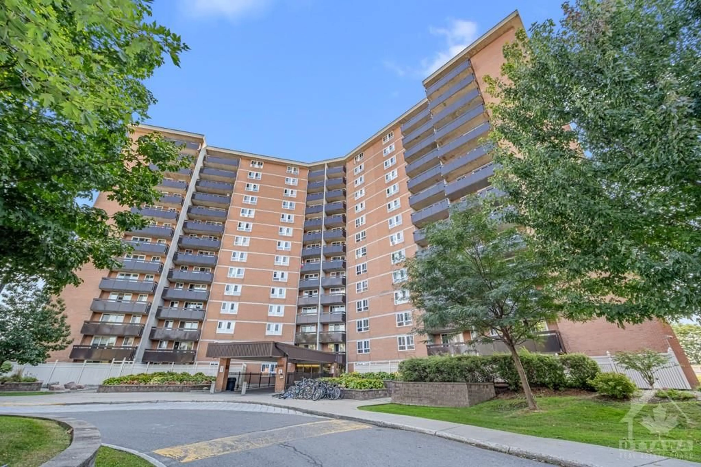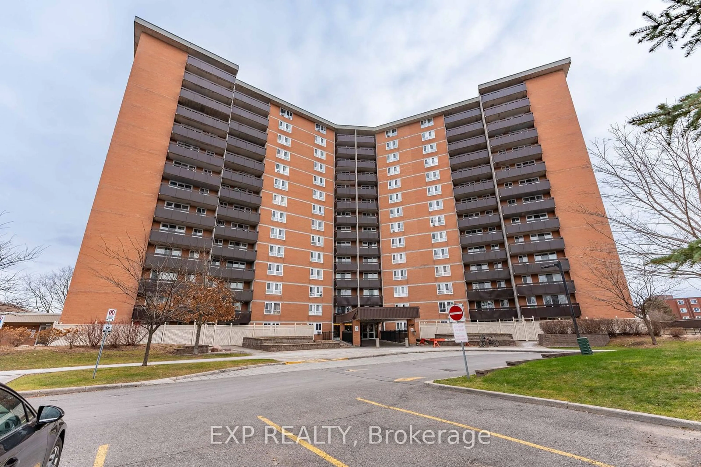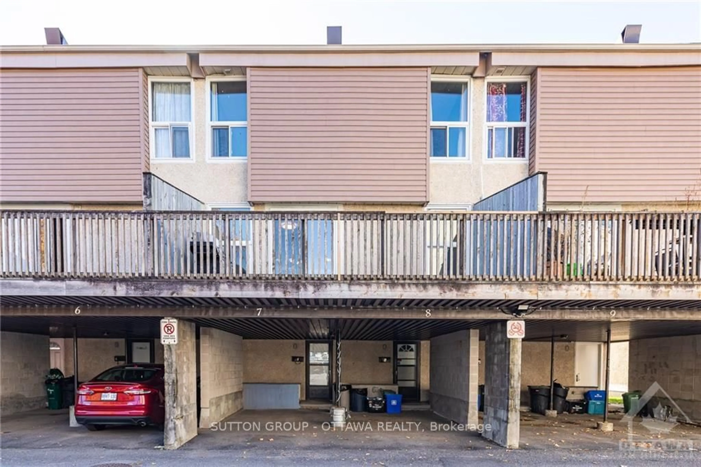1025 GRENON Ave #113, Ottawa, Ontario K2B 8S5
Contact us about this property
Highlights
Estimated ValueThis is the price Wahi expects this property to sell for.
The calculation is powered by our Instant Home Value Estimate, which uses current market and property price trends to estimate your home’s value with a 90% accuracy rate.Not available
Price/Sqft-
Est. Mortgage$1,288/mo
Maintenance fees$444/mo
Tax Amount (2024)$2,112/yr
Days On Market149 days
Description
Nestled in Ottawa's west end, this stunningly renovated 1-bedroom, 1-bathroom condo is truly one-of-a-kind! The bright and efficient layout features ceramic flooring that mimics the elegance of hardwood throughout. The generously sized kitchen has been completely modernized with custom cabinetry and top-of-the-line appliances. Laundry day is a breeze with the convenience of an in-suite full-sized washer and dryer. The furnace was upgraded in 2015. Unwind in your fully enclosed sunroom, the ideal spot for a peaceful morning coffee. This exceptional condo complex offers an array of amenities, including hot tub, sauna, outdoor pool, squash courts, music room, craft, woodworking room, rooftop terrace, golf room, and plenty of visitor parking. It's conveniently located just minutes from Bayshore Centre, various grocery stores, gas stations, and provides easy access to the Sir John A. MacDonald Parkway for weekend bike rides. Schedule a viewing to experience this unique property firsthand!
Property Details
Interior
Features
Main Floor
Living/Dining
16'4" x 12'10"Kitchen
9'10" x 7'10"Bath 4-Piece
8'1" x 4'11"Primary Bedrm
14'4" x 10'8"Exterior
Parking
Garage spaces 1
Garage type -
Other parking spaces 0
Total parking spaces 1
Condo Details
Amenities
Exercise Centre, Outdoor Pool, Sauna
Inclusions
Property History
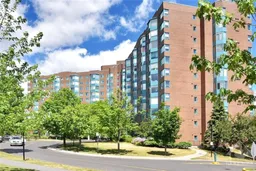
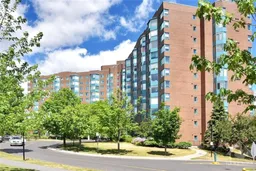 30
30Get up to 0.5% cashback when you buy your dream home with Wahi Cashback

A new way to buy a home that puts cash back in your pocket.
- Our in-house Realtors do more deals and bring that negotiating power into your corner
- We leverage technology to get you more insights, move faster and simplify the process
- Our digital business model means we pass the savings onto you, with up to 0.5% cashback on the purchase of your home
