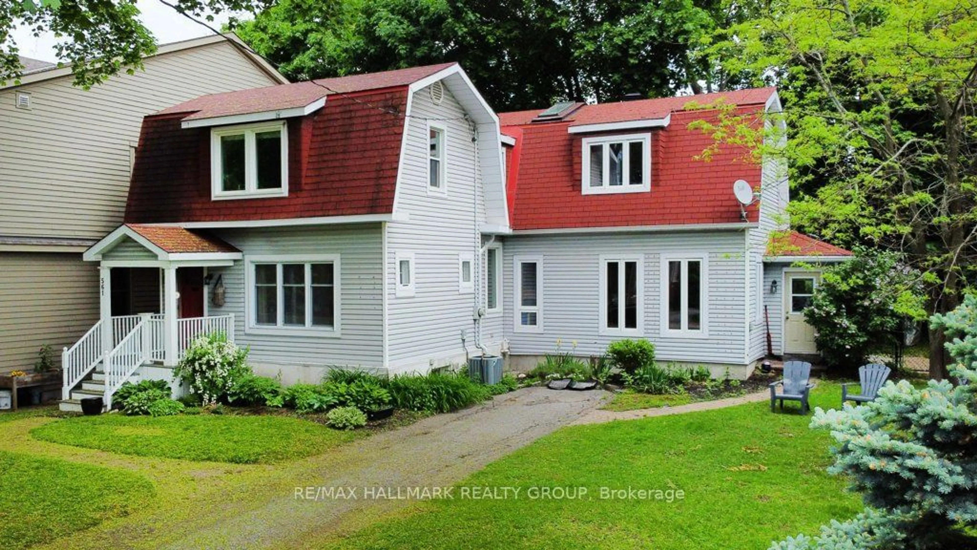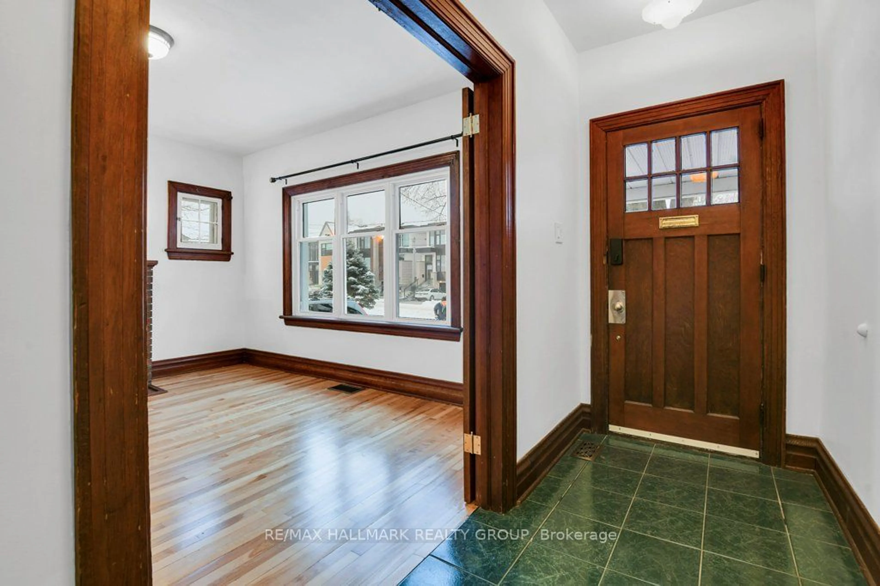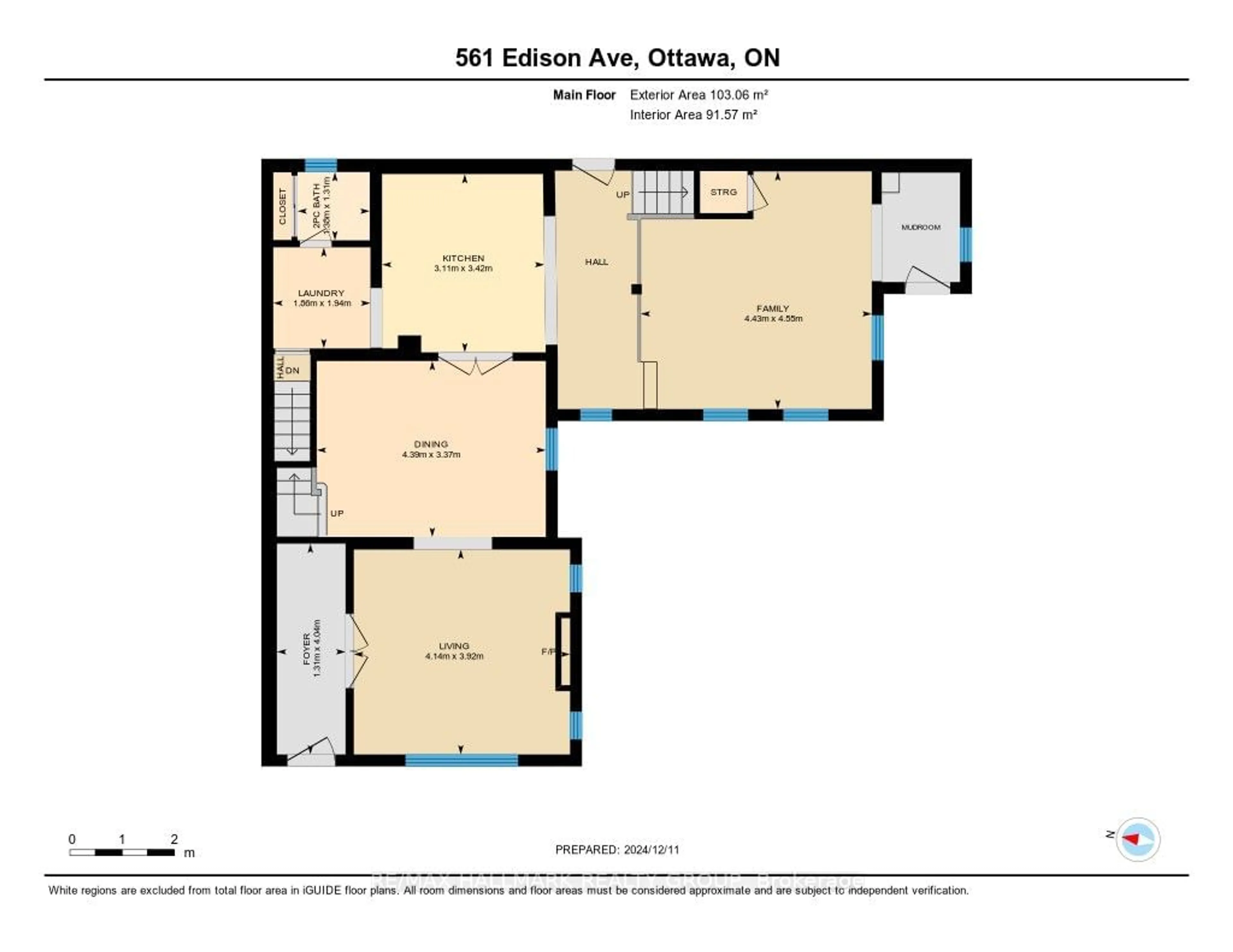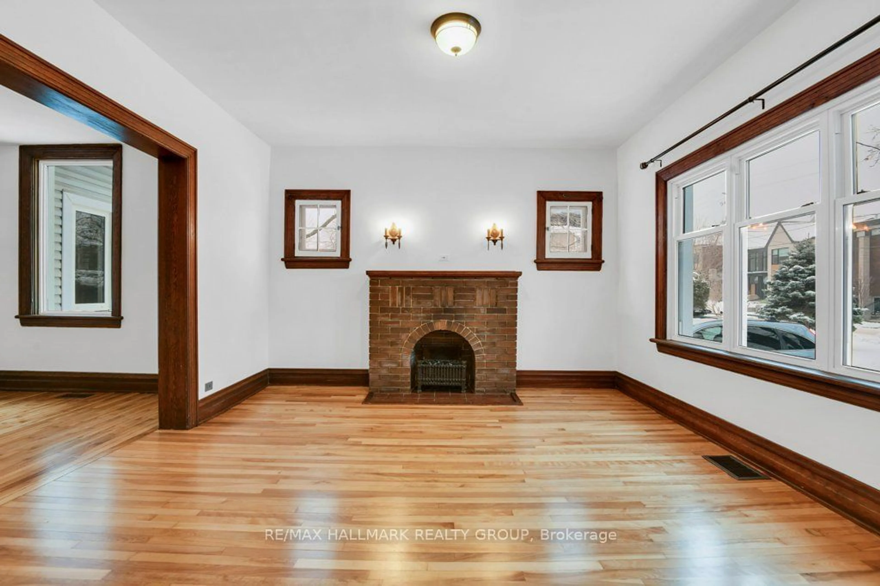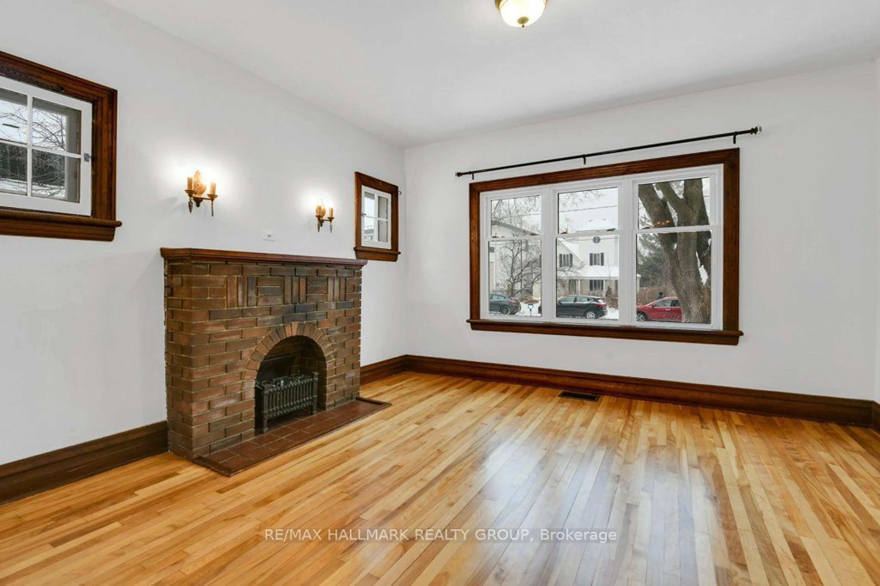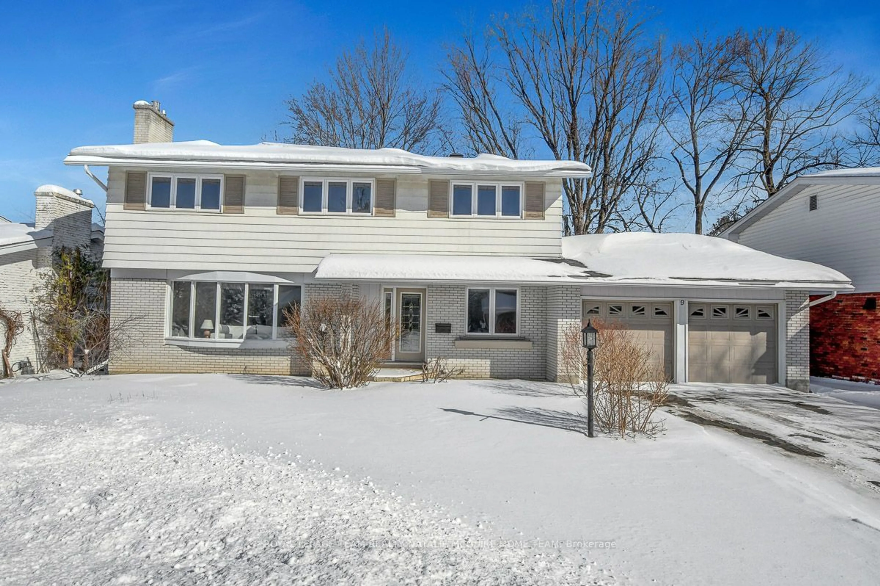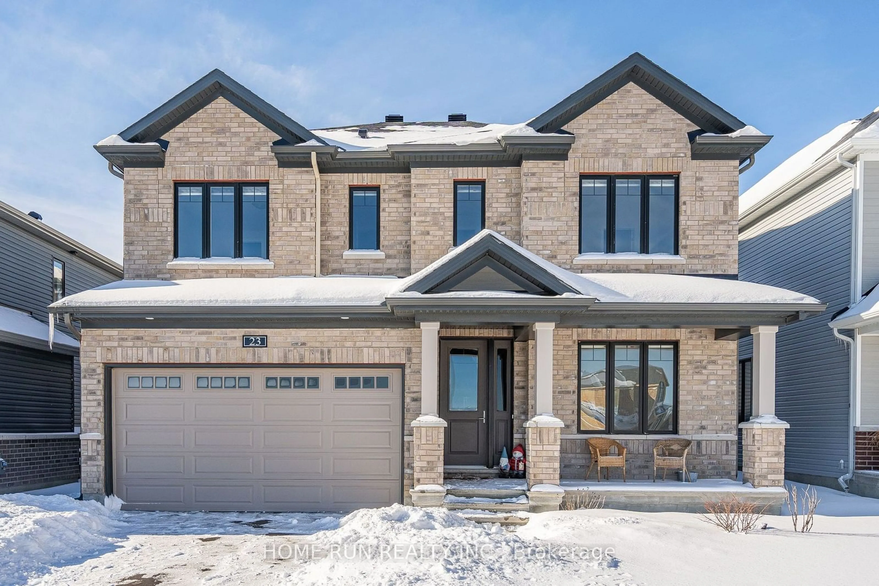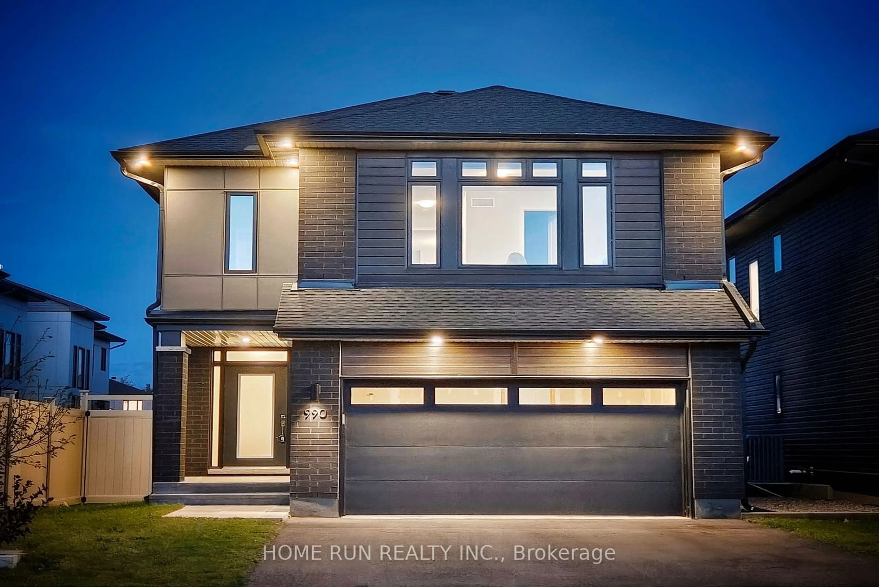561 Edison Ave, Carlingwood - Westboro and Area, Ontario K2A 1V5
Contact us about this property
Highlights
Estimated ValueThis is the price Wahi expects this property to sell for.
The calculation is powered by our Instant Home Value Estimate, which uses current market and property price trends to estimate your home’s value with a 90% accuracy rate.Not available
Price/Sqft$539/sqft
Est. Mortgage$5,149/mo
Tax Amount (2024)$8,048/yr
Days On Market19 days
Description
OPEN HOUSE Feb 16th CANCELLED because of storm coming. Find this traditional single family home in popular Highland Park that is waiting for your family or redevelop this double lot into new singles, semi-detached, or multifamily units as allowed by the R4UA zoning (buyers to make inquiries). This home will appeal to many families looking for a spacious, traditional home with a large yard for pool space and for kids to play. Features include fresh paint, refinished hardwood floors, vinyl windows, French doors, spacious dining room, traditional living room with deep baseboards/trims with electric fireplace, and a large Main Floor Family room (appx 200 sq ft) with mud area access to the front/side yard. The second level loft gives flexible space for an office, a fourth bedroom, or a yoga studio, etc. The hub of this home is the kitchen which offers a gas stove, granite counters, hood fan, newer dishwasher, new fridge and Island (Nov. 2024). At the rear of the kitchen is the laundry area, 2 pc powder room, and access to the unfinished basement - excellent dry space for storage. Find a newer private deck, fenced yard and wooden shed at the back of the property for those hot summer nights to come. The 2nd level above the original main house offers 3 bedrooms and a tidy 4 piece bath. The spacious principal bedroom has unique wall sconces, windows on two walls and a unique window seat facing west. The other bedrooms are well sized with one having traditional built-in shelving. Each Bedroom has closets and there are storage closets in the hallway. Additional features include - interior wooden doors with glass knobs and traditional style latches, wall sconces, hardwood floors in living/dining room/loft and accent windows, private deck, and shed. Plumbing and electrical appear to be updated to ABS and breaker panel. No warranties - seller has never lived in the home.
Property Details
Interior
Features
Ground Floor
Kitchen
3.42 x 3.11Tile Floor
Family
4.55 x 4.43Tile Floor
Living
3.92 x 4.14Wall Sconce Lighting / Fireplace / Hardwood Floor
Dining
3.37 x 4.39Hardwood Floor / French Doors
Exterior
Features
Parking
Garage spaces -
Garage type -
Total parking spaces 4
Property History
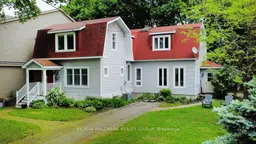 39
39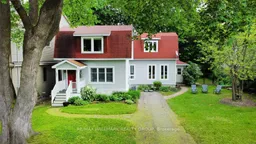
Get up to 0.5% cashback when you buy your dream home with Wahi Cashback

A new way to buy a home that puts cash back in your pocket.
- Our in-house Realtors do more deals and bring that negotiating power into your corner
- We leverage technology to get you more insights, move faster and simplify the process
- Our digital business model means we pass the savings onto you, with up to 0.5% cashback on the purchase of your home
