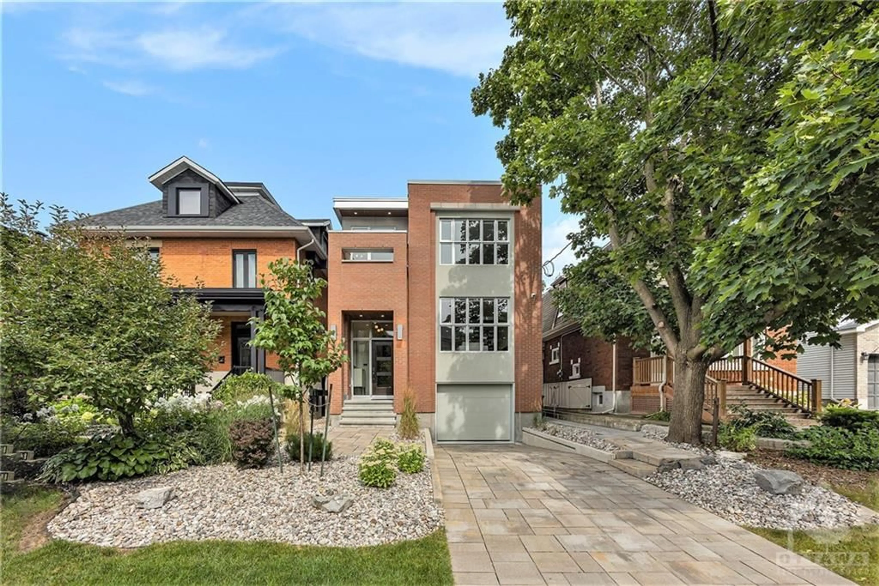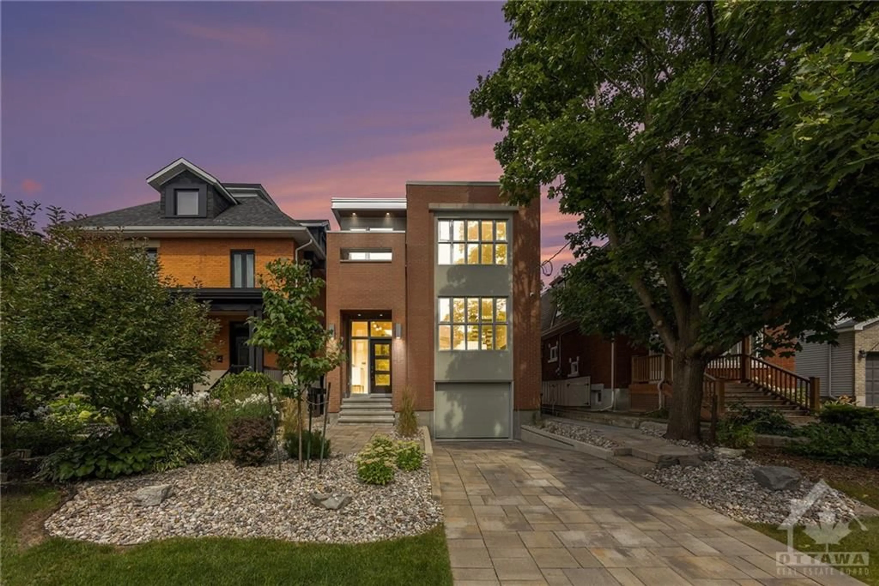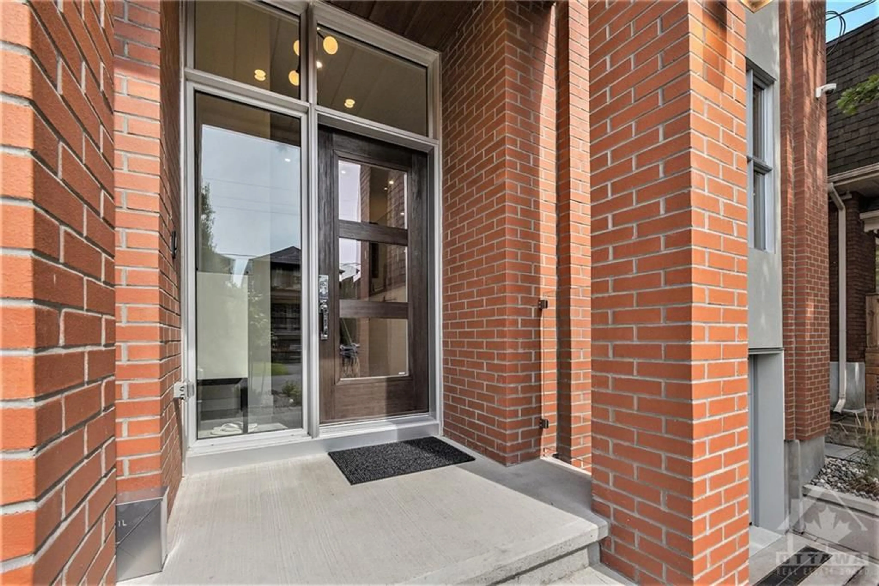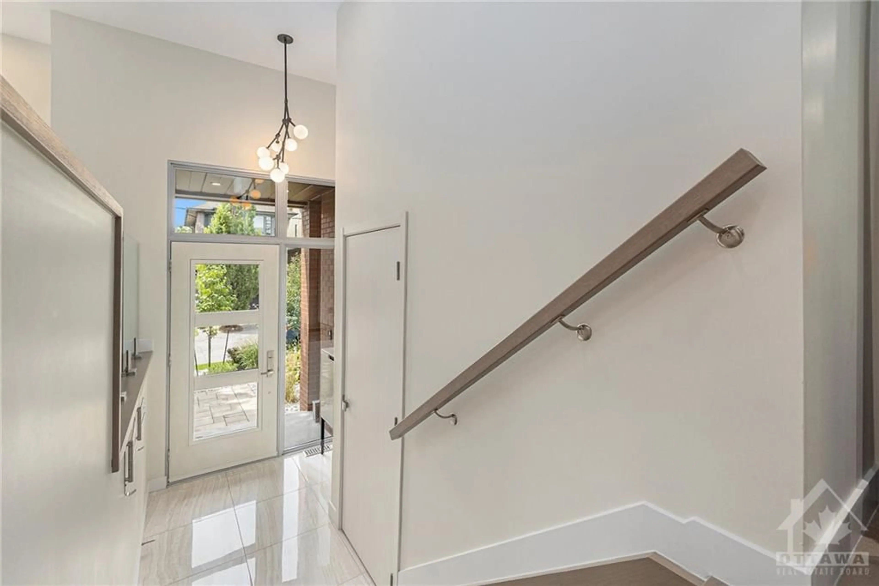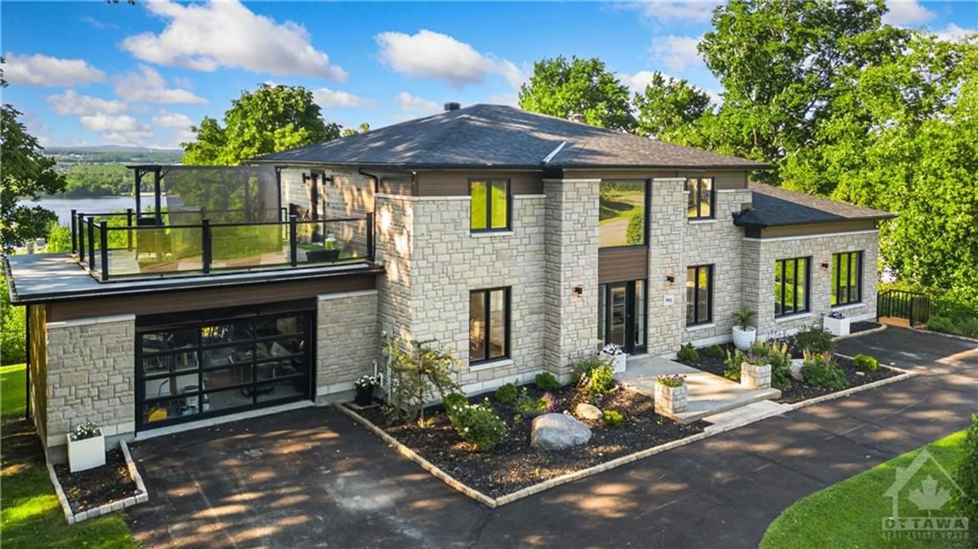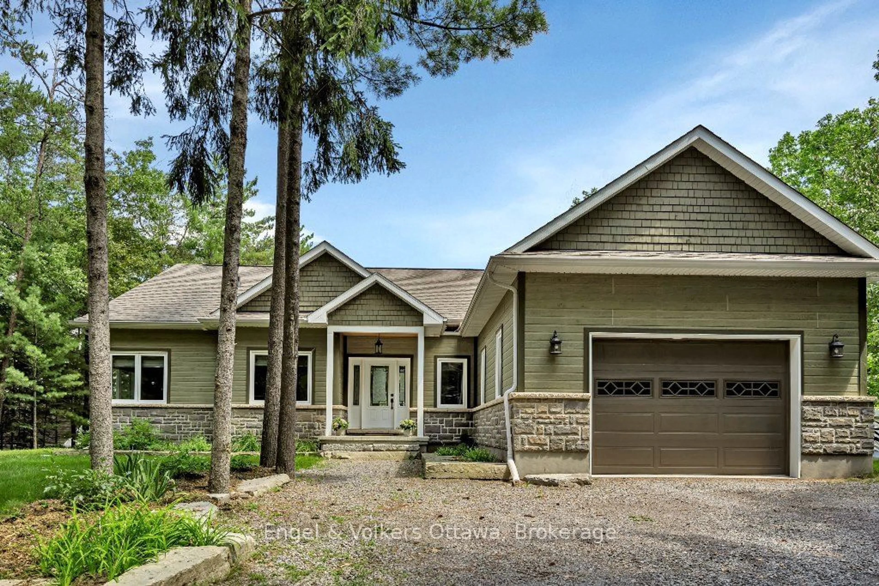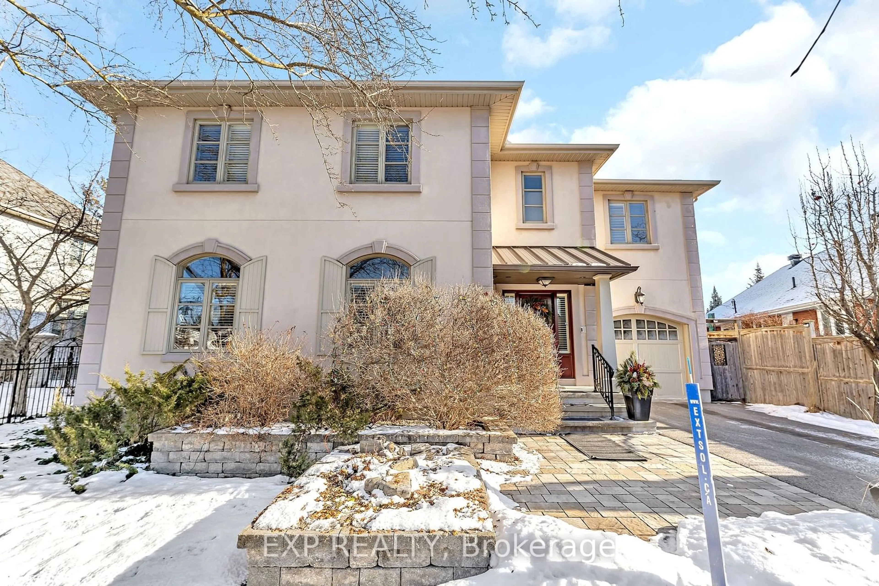515 EDISON Ave, Ottawa, Ontario K2A 1V3
Contact us about this property
Highlights
Estimated ValueThis is the price Wahi expects this property to sell for.
The calculation is powered by our Instant Home Value Estimate, which uses current market and property price trends to estimate your home’s value with a 90% accuracy rate.Not available
Price/Sqft-
Est. Mortgage$12,450/mo
Tax Amount (2023)$12,805/yr
Days On Market162 days
Description
Exquisite luxury living in an unbeatable Westboro location. This meticulously crafted home bathes every room in natural light, thanks to its thoughtful design. High ceilings, glass accents, and a striking open riser staircase make a bold architectural statement. The living room's tile wall, paired with a natural gas fireplace, exudes warmth and style. The great room offers views of a landscaped private yard, complete with a dual-zone swim spa/hot tub, and two natural gas hookups. The chef’s kitchen, features quartz countertops, high-end appliances, and a butler’s pantry with a second fridge, is a culinary haven. The primary suite boasts a custom walk-in closet, vanity studio, and a lux ensuite with heated flrs a freestanding tub and a zero-step dual glass steam shower. The LL also includes heated flrs, a family room, a 4th bedroom, and a versatile flex room. Custom millwork, a heated driveway, zoned HVAC, automated blinds, and full smart home integration complete this exceptional home.
Property Details
Interior
Features
Lower Floor
Mud Rm
7'0" x 7'5"Recreation Rm
11'5" x 20'4"Bedroom
8'3" x 9'9"Bath 3-Piece
8'3" x 5'5"Exterior
Features
Parking
Garage spaces 1
Garage type -
Other parking spaces 2
Total parking spaces 3
Property History
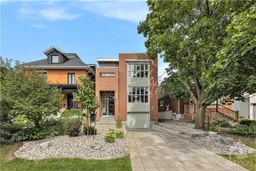 30
30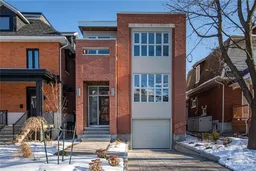
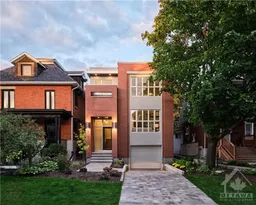
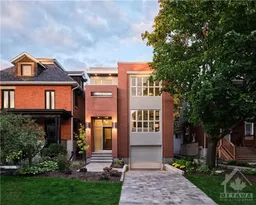
Get up to 0.5% cashback when you buy your dream home with Wahi Cashback

A new way to buy a home that puts cash back in your pocket.
- Our in-house Realtors do more deals and bring that negotiating power into your corner
- We leverage technology to get you more insights, move faster and simplify the process
- Our digital business model means we pass the savings onto you, with up to 0.5% cashback on the purchase of your home
