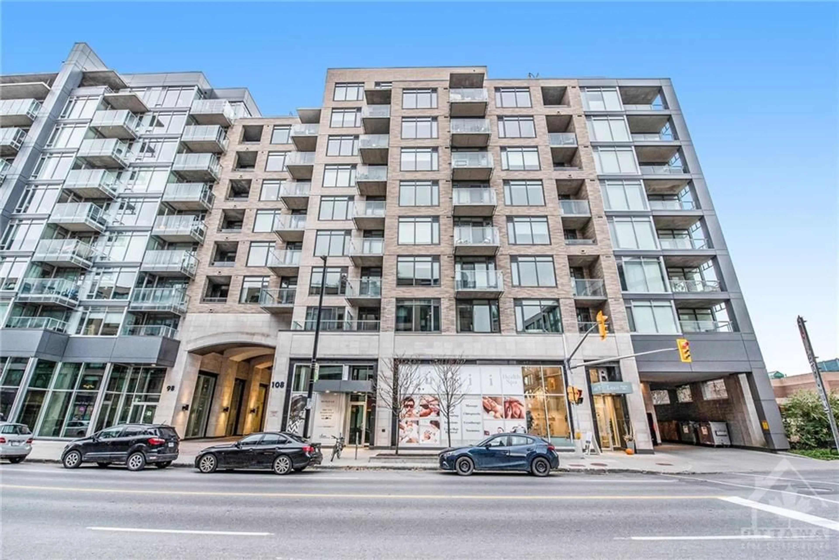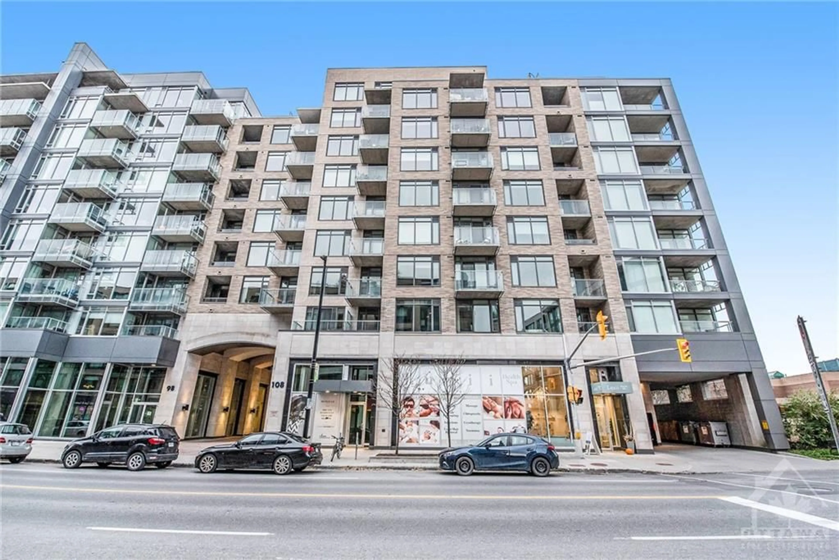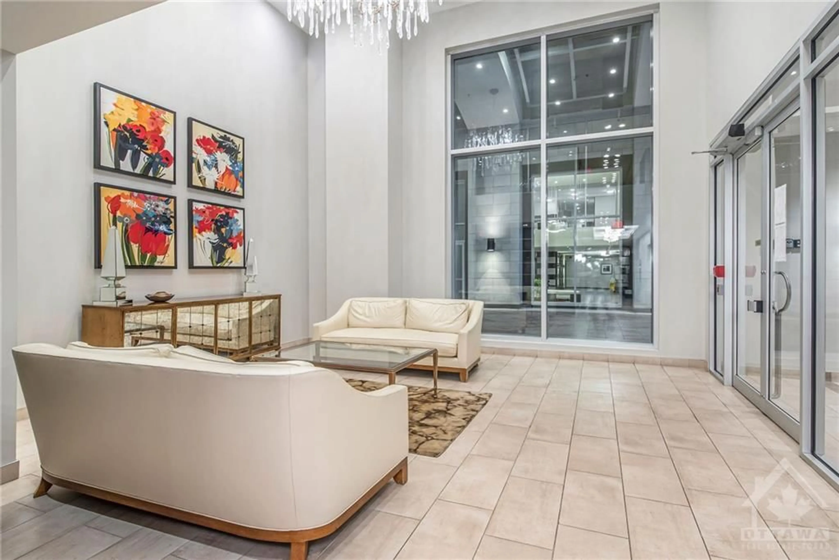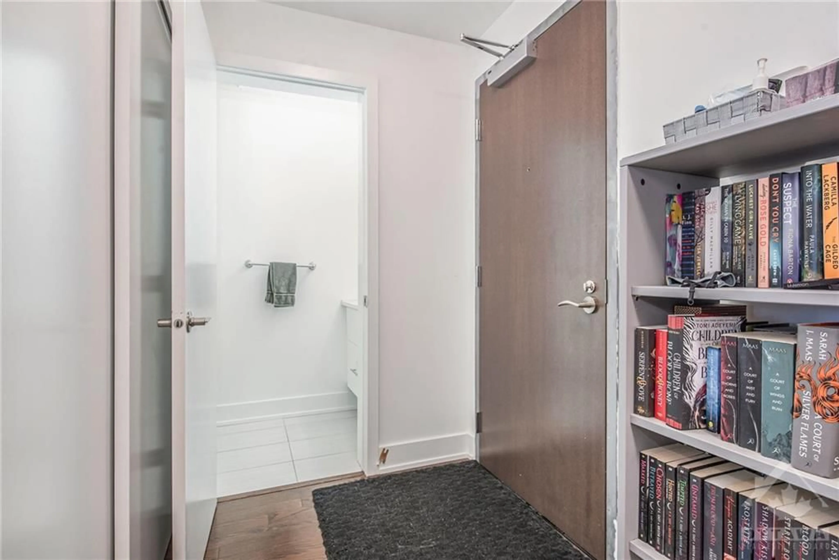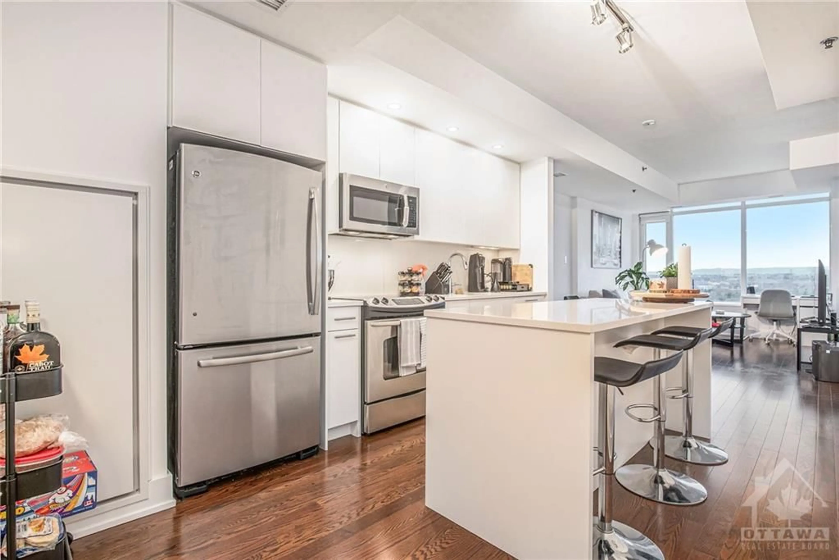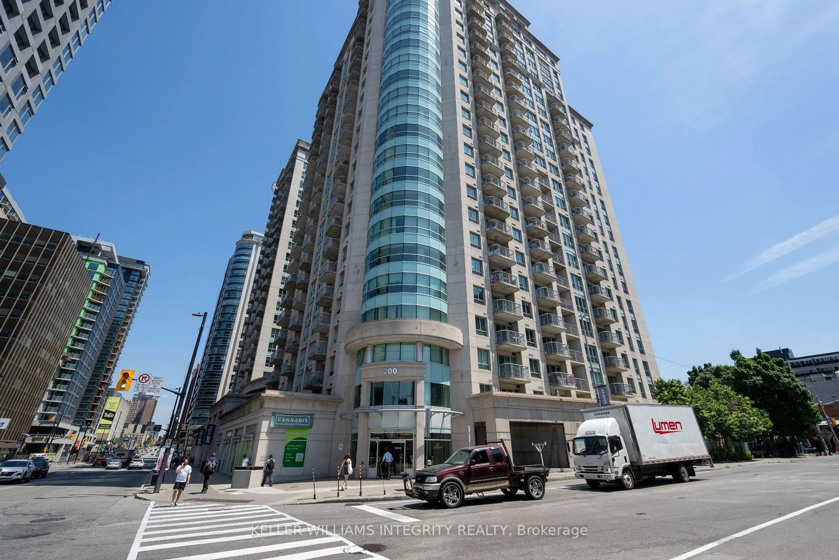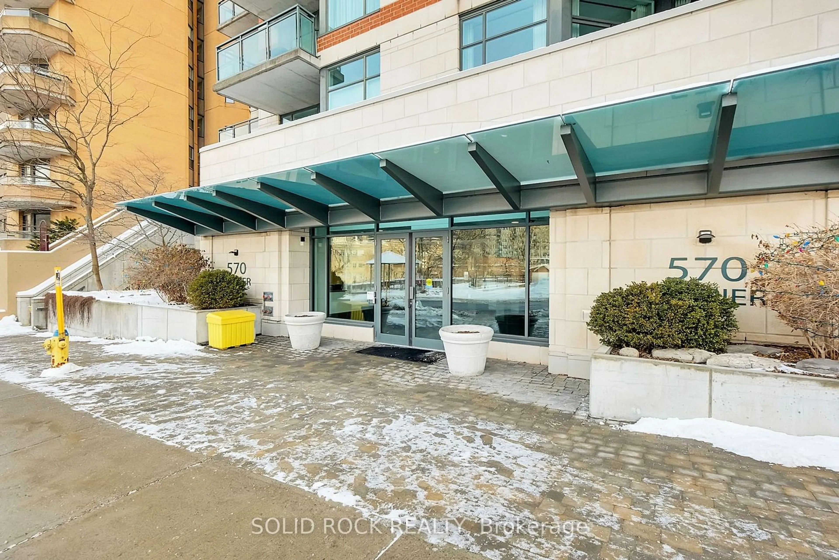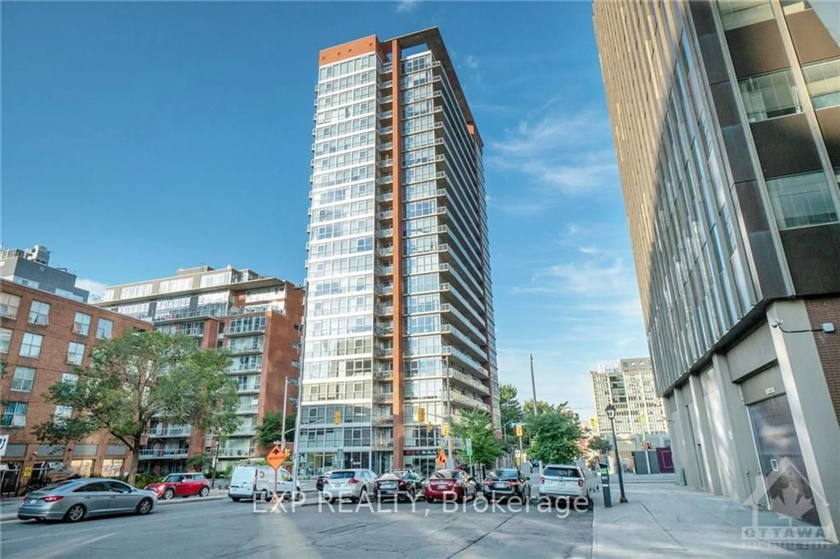108 RICHMOND Rd #809, Ottawa, Ontario K1Z 0B3
Contact us about this property
Highlights
Estimated ValueThis is the price Wahi expects this property to sell for.
The calculation is powered by our Instant Home Value Estimate, which uses current market and property price trends to estimate your home’s value with a 90% accuracy rate.Not available
Price/Sqft-
Est. Mortgage$2,040/mo
Maintenance fees$466/mo
Tax Amount (2024)$4,287/yr
Days On Market72 days
Description
Welcome to 108 Richmond in the heart of Westboro, with unbeatable proximity to Ottawa's best restaurants, boutique shops, scenic bike paths, and beautiful beach. Enjoy the luxurious amenities including state-of-the-art fitness centre, party room, lounge, theatre & an incredible rooftop terrace complete with BBQ facilities & breathtaking views of the Ottawa River & Gatineau Hills. Open concept design with abundance of natural light from the oversized windows, a private balcony, and premium finishes from top to bottom. Contemporary kitchen with white cabinets, quartz counters & tile backsplash, centre island, and SS Appliances. A 2pc bathroom off the front entry and a 3pc ensuite with glass walk-in shower, floating vanity, and tile surrounds. Hardwood floors run throughout the entry, kitchen & living/dining area. Well sized primary bedroom with sizable windows, hardwood flooring and a walkthrough closet. Includes 1 storage locker & 1 underground parking spot. 24 hrs notice for showings.
Property Details
Interior
Features
Main Floor
Living Rm
10'2" x 8'8"Dining Rm
10'5" x 7'6"Kitchen
14'10" x 7'3"Bath 2-Piece
7'2" x 3'1"Exterior
Parking
Garage spaces 1
Garage type -
Other parking spaces 0
Total parking spaces 1
Condo Details
Amenities
Exercise Centre, Party Room, Rooftop Terrace, Theatre/Screening Room, Balcony, Elevator
Inclusions
Property History
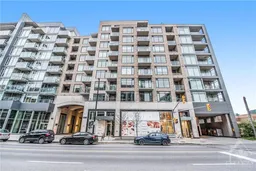 29
29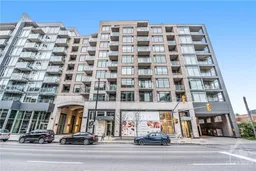
Get up to 0.5% cashback when you buy your dream home with Wahi Cashback

A new way to buy a home that puts cash back in your pocket.
- Our in-house Realtors do more deals and bring that negotiating power into your corner
- We leverage technology to get you more insights, move faster and simplify the process
- Our digital business model means we pass the savings onto you, with up to 0.5% cashback on the purchase of your home
