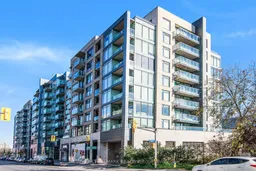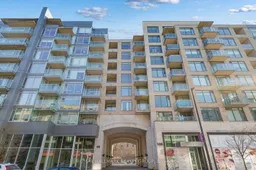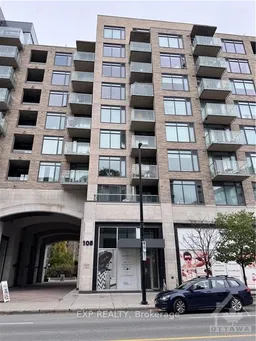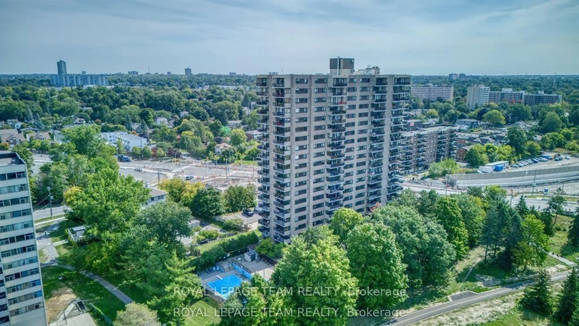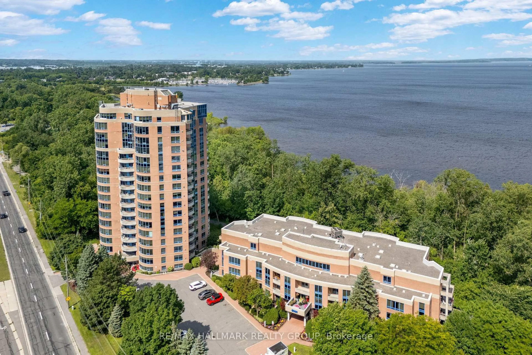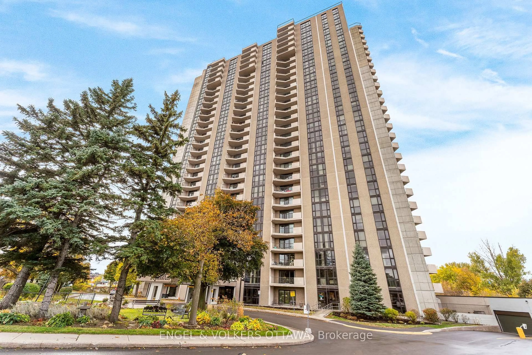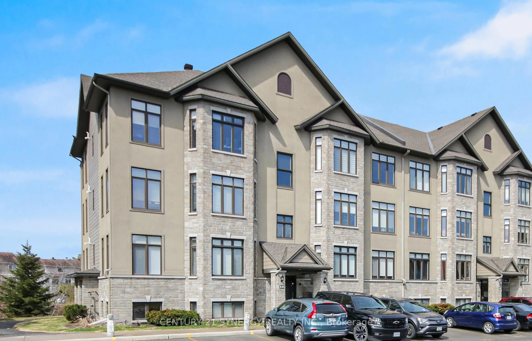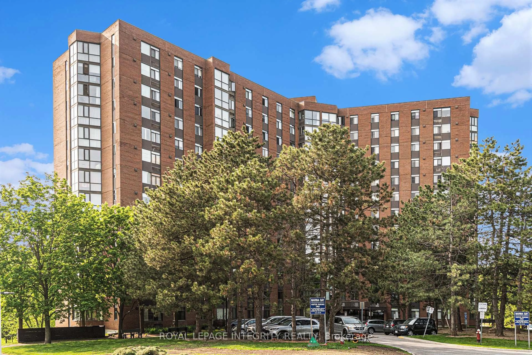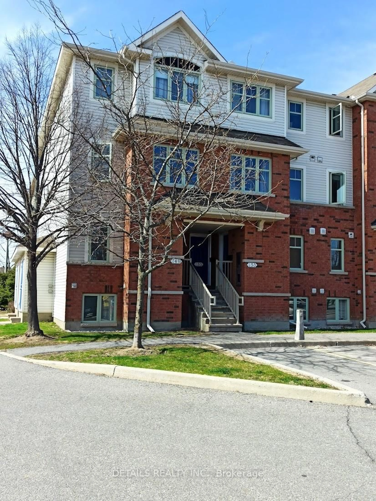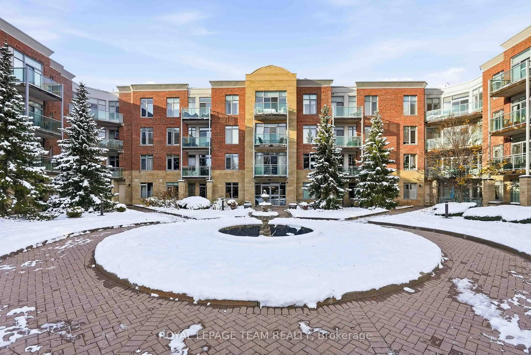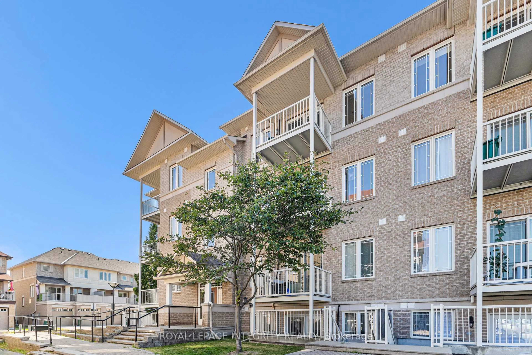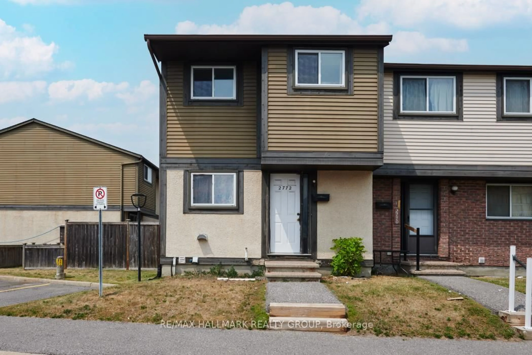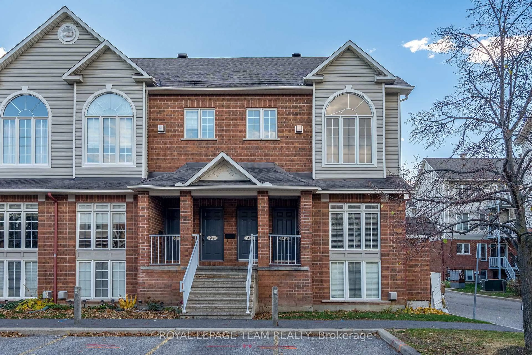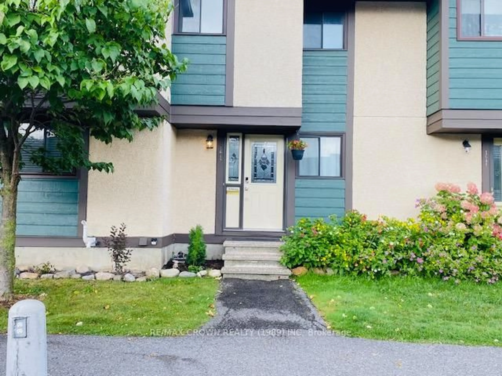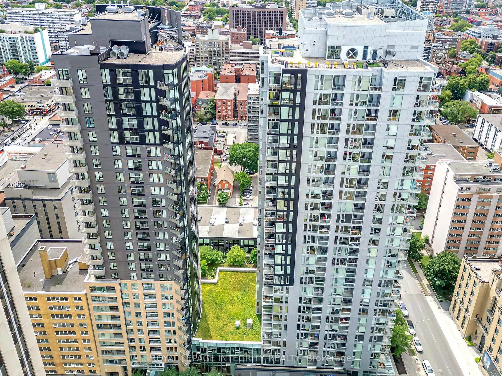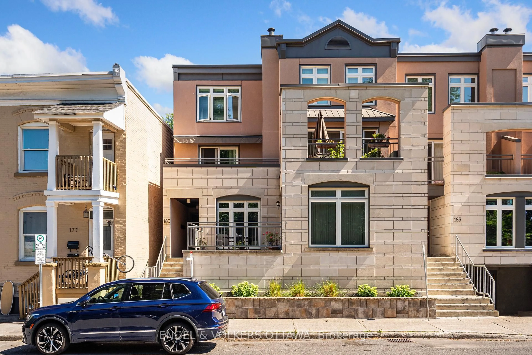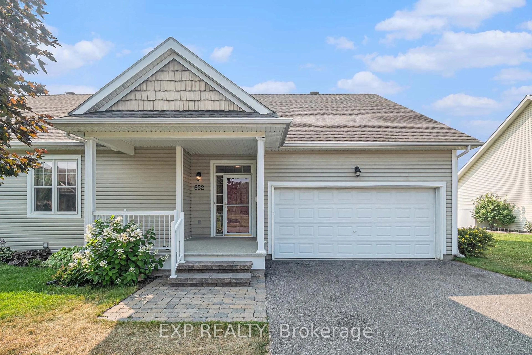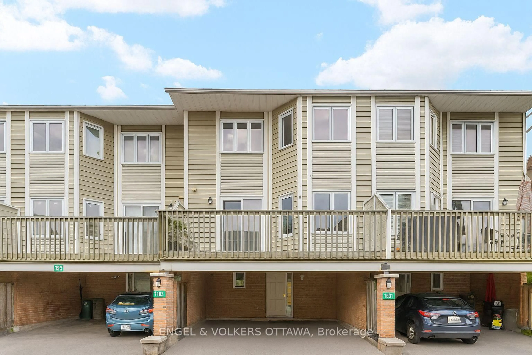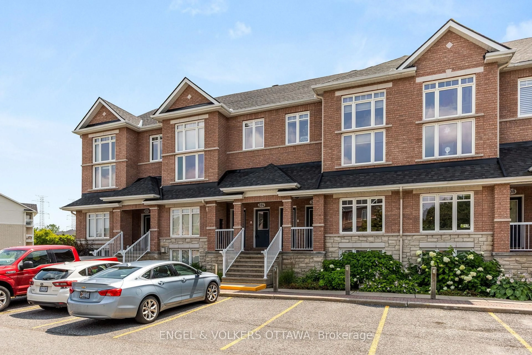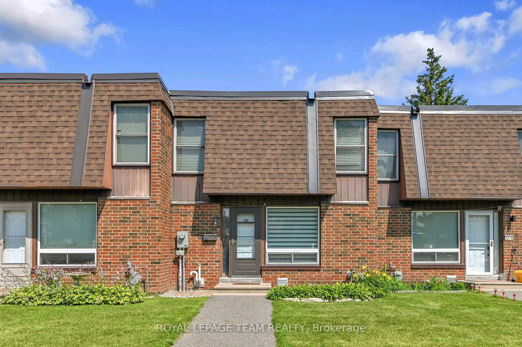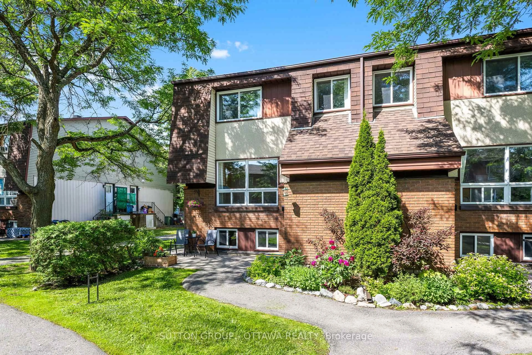*Open House May 10, 2-4PM* Experience upscale living in one of Ottawas most vibrant neighbourhoods. This one bedroom + study offers a bright, open layout with rich hardwood flooring, expansive floor-to-ceiling windows, and a versatile bedroom enclosed by frosted sliding glass doors, ideal for privacy or an airy, loft-style setup.The sleek, modern kitchen features crisp white cabinetry, stainless steel appliances, and a generous island, perfect for casual dining or hosting friends. Step out onto your private, oversized patio, an ideal spot for relaxing on warm evenings. You'll also love the added flex space; perfect for a home office, creative studio, or cozy reading area. The spa-like bathroom includes a glass-enclosed shower and a large vanity with ample storage.Walk out your door and straight into the amenities - whether you're hosting or just need a change of scenery, the convenience of this unit is unmatched. From the gym to the theatre room to the party lounge, everything is just steps away. Plus, enjoy in-suite laundry, underground parking, and a private storage locker all in Q West, a smoke-free, pet-friendly building with top-tier features including a rooftop BBQ terrace and more.Just steps from Westboro's boutique shops, trendy cafes, top-rated restaurants, Farm Boy, and Real Canadian Superstore. Enjoy quick access to the Ottawa River Pathway, Westboro Beach, and seasonal events like farmers' markets and local festivals.
Inclusions: Stove, Microwave/Hood Fan, Dryer, Washer, Refrigerator, Dishwasher
