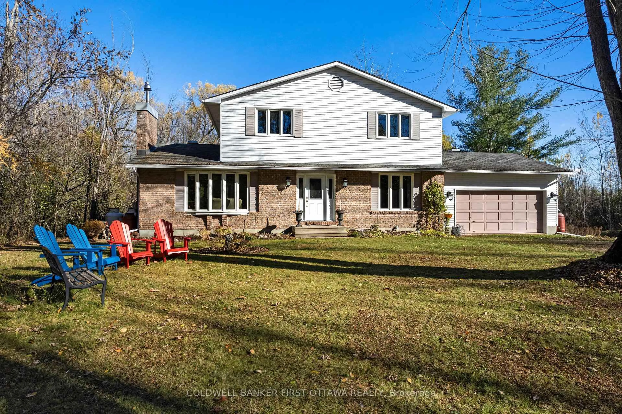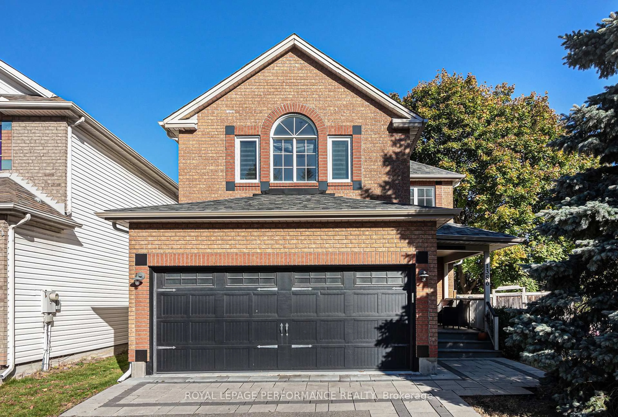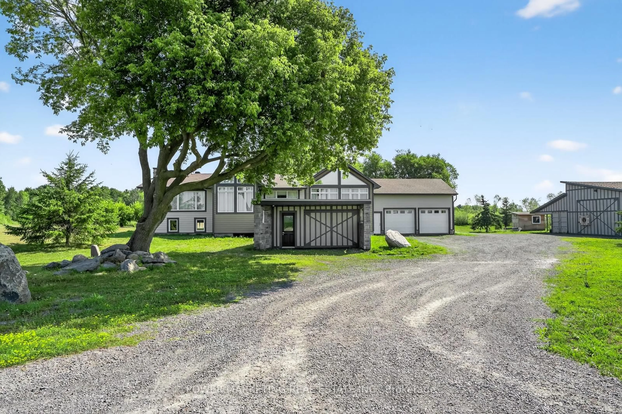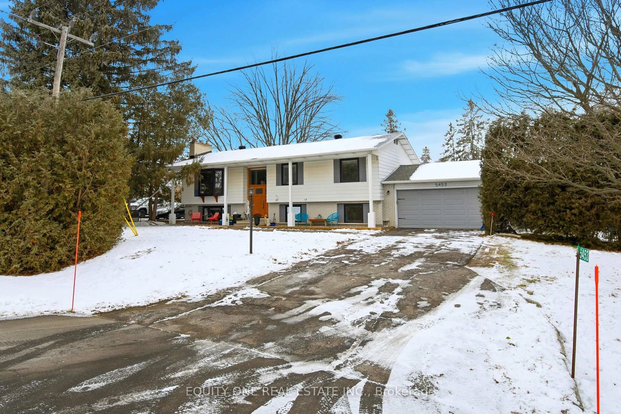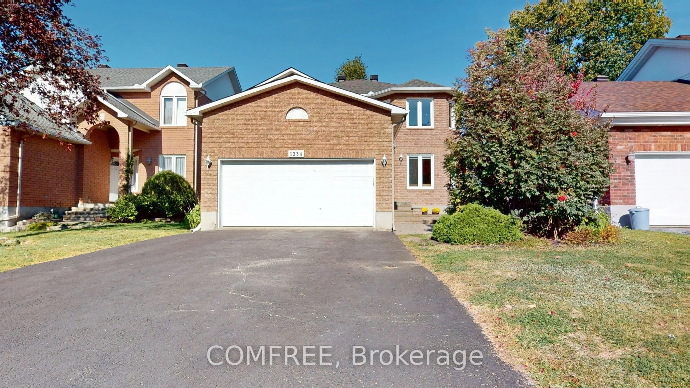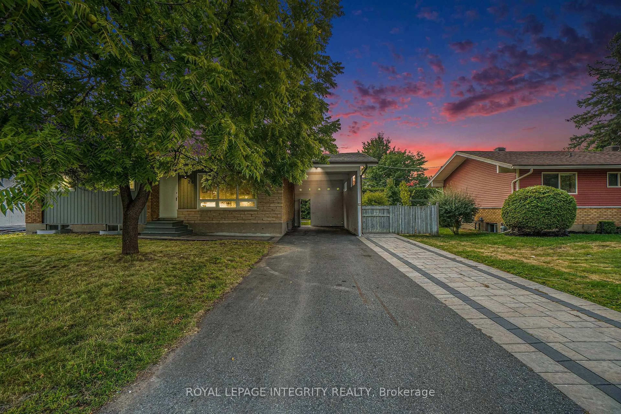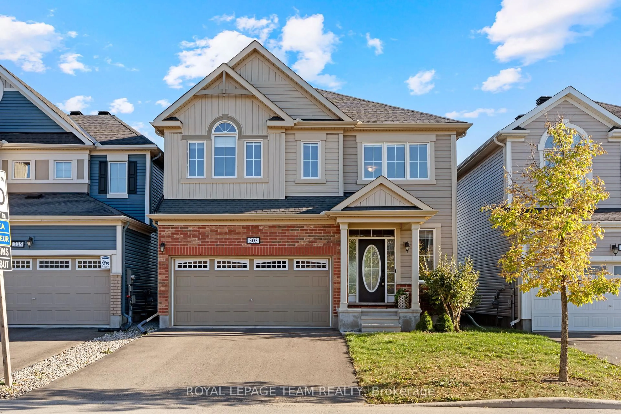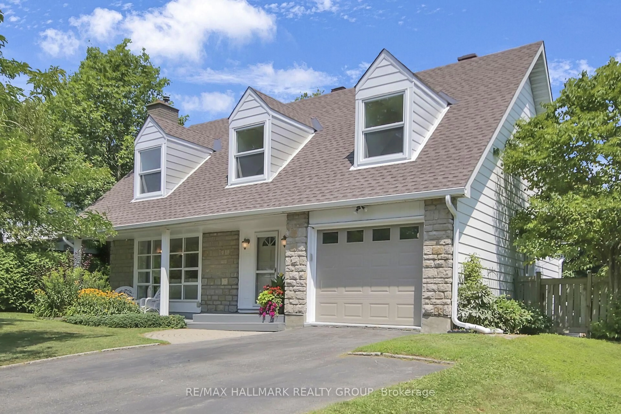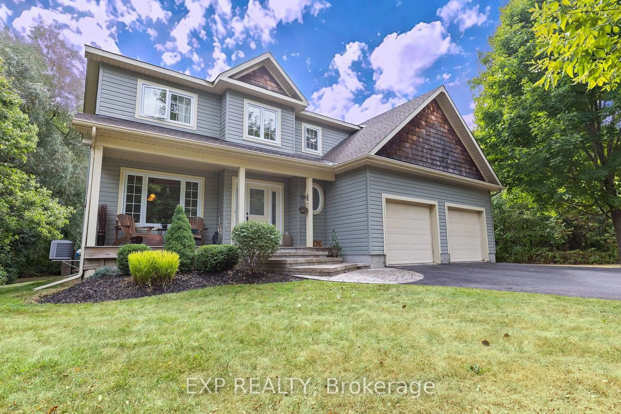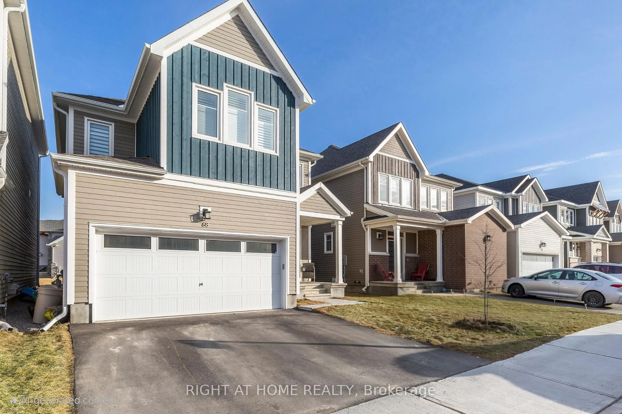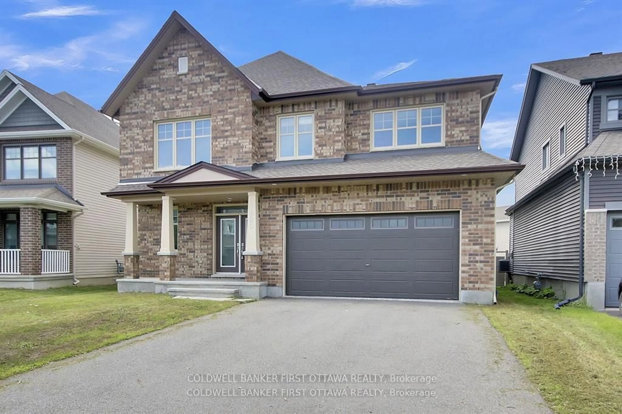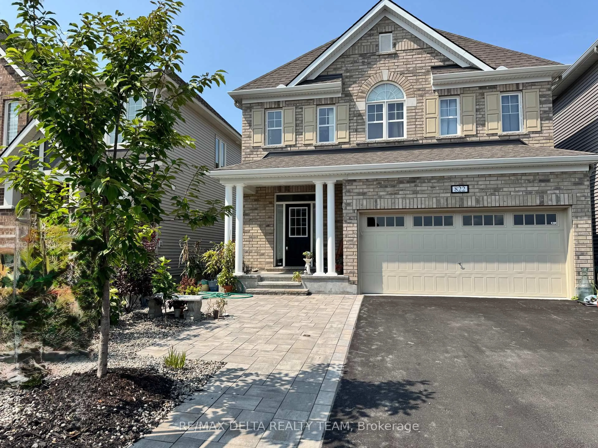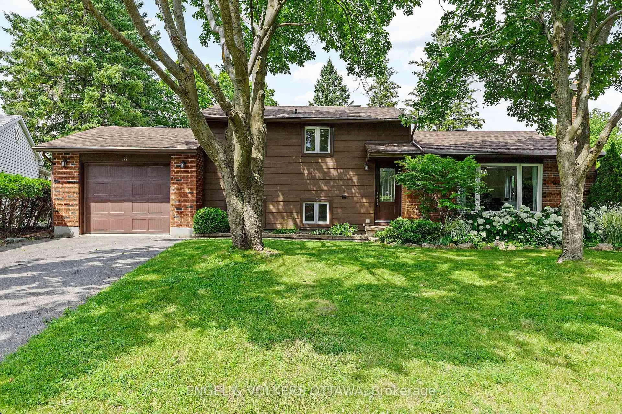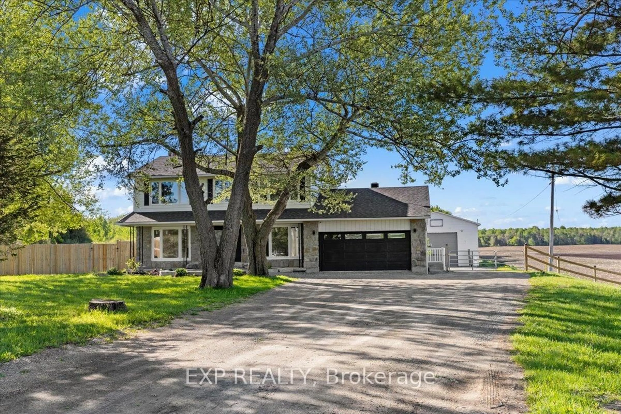Beautifully renovated single-family home in the sought-after Dows Lake/Civic Hospital neighbourhood, steps from Dows Lake, the LRT, hospitals, schools, parks, places of worship, Little Italy, Chinatown, shops, and more. This home perfectly blends retro charm with modern finishes. The exterior showcases new brick and stone work, while the main floor features hardwood and tile throughout, a spacious living room with a cozy fireplace and pot lights, and a stunning open-concept custom kitchen with quartz countertops. The dining area includes a coffee bar and opens onto a European-inspired interlock terrace with a grapevine-covered pergola. Upstairs, you'll find new flooring, three generous bedrooms, and two full bathrooms. The primary suite offers abundant natural light, wall-to-wall closets, and a luxurious 5-piece ensuite. The basement is partially finished and ready for your customization, with a 2-piece bathroom rough-in, plus a laundry area, mechanical room, and cold storage. Approx. Age of major components: Primary Bedroom Addition (2016), Exterior Brick of House (2020), Roof (2015/2016; Blended), Above grade Windows (2011/2016; blended), Basement Windows (2020), Furnace (2023), AC (2008).
Inclusions: Refrigerator, Double Oven, Hood Fan, Cooktop, Dishwasher, Washer, Dryer, Drapes and Rods, Attached shelving brackets and wooden shelves. T/V Bracket, Central Air Conditioner
 46
46

