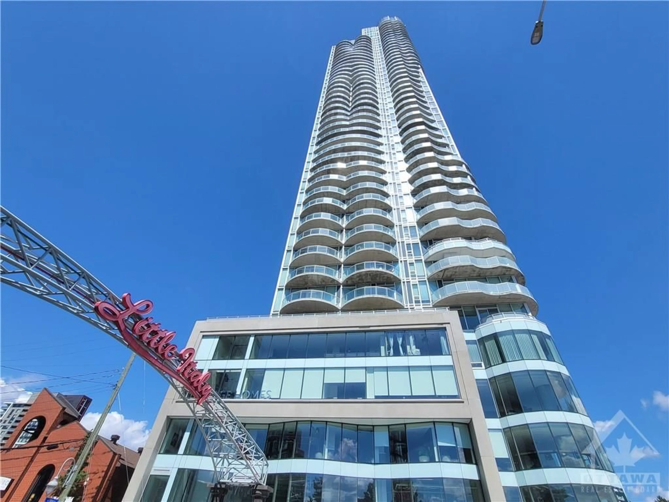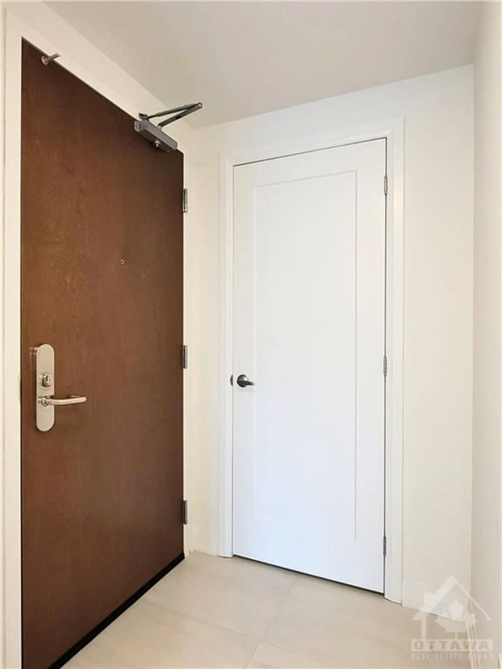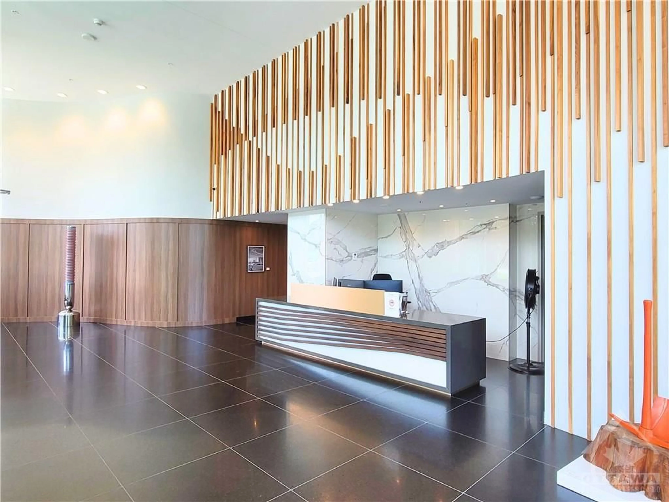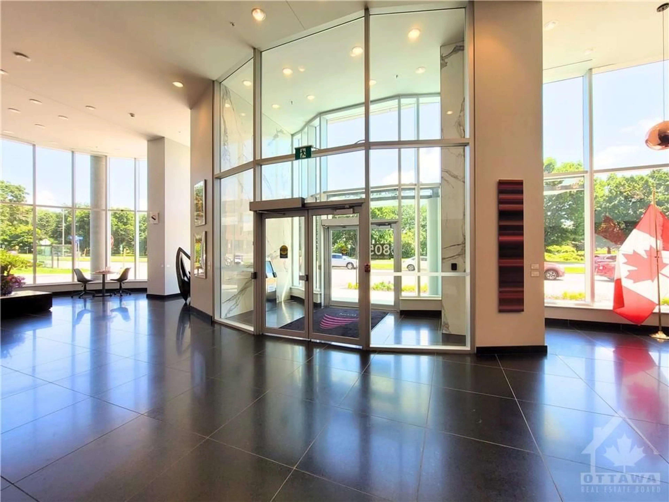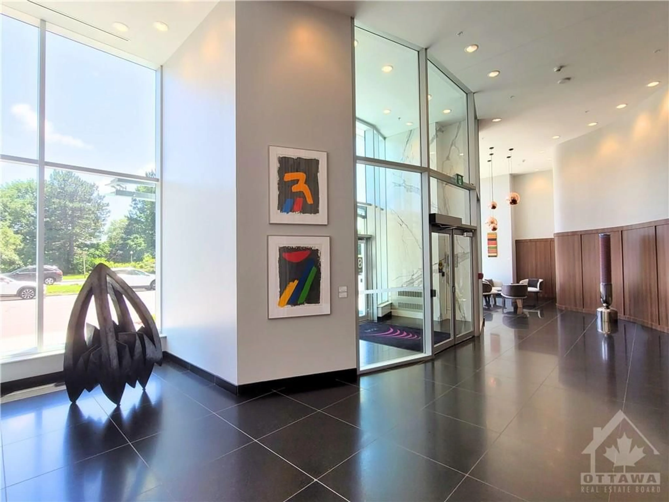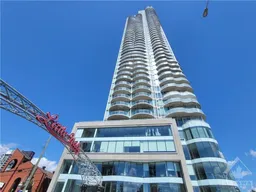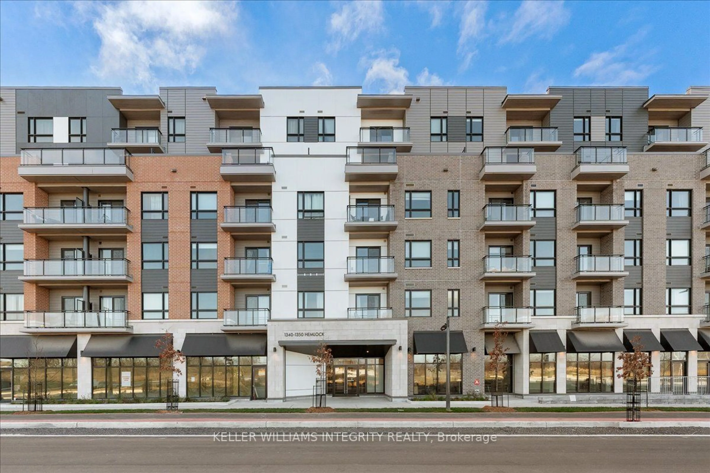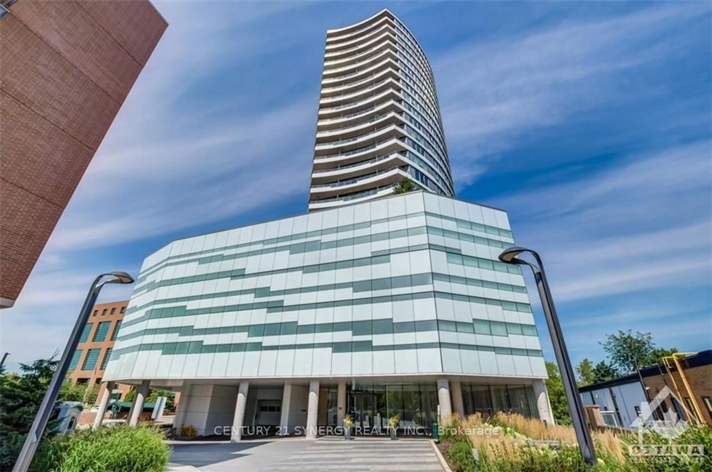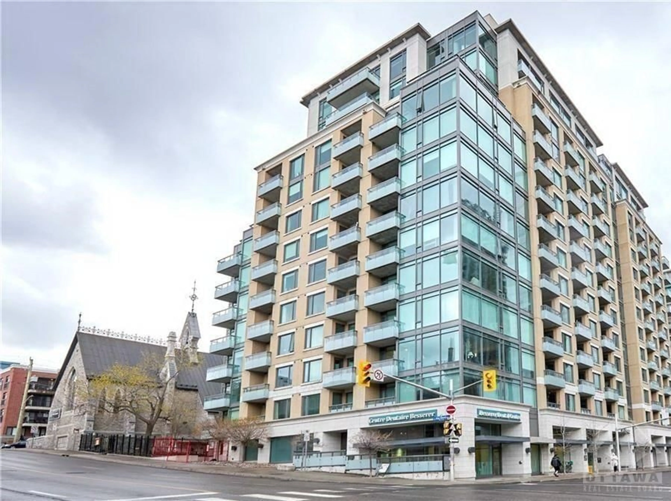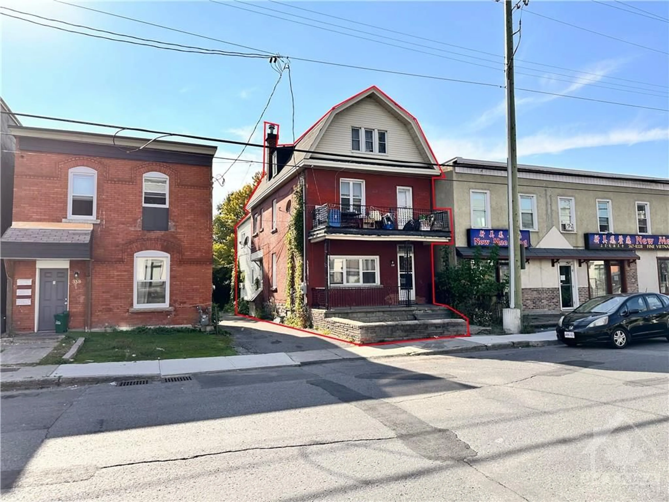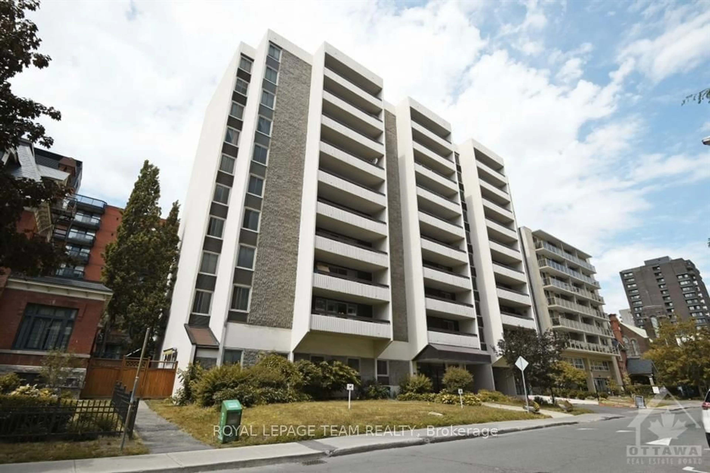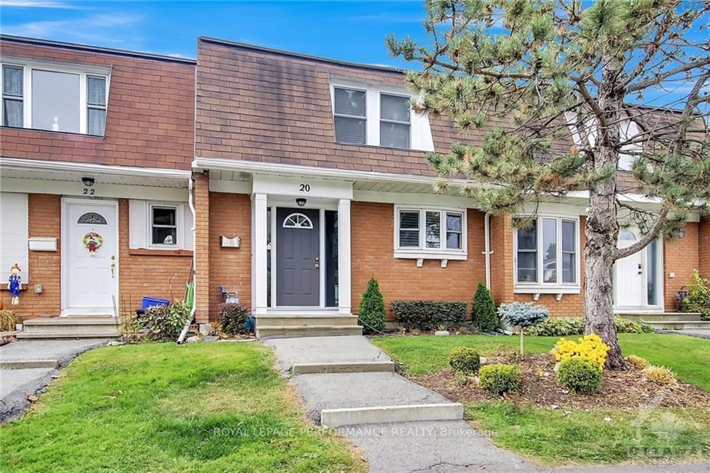805 CARLING Ave #801, Ottawa, Ontario K1S 5W9
Contact us about this property
Highlights
Estimated ValueThis is the price Wahi expects this property to sell for.
The calculation is powered by our Instant Home Value Estimate, which uses current market and property price trends to estimate your home’s value with a 90% accuracy rate.Not available
Price/Sqft-
Est. Mortgage$1,804/mo
Maintenance fees$440/mo
Tax Amount (2024)$3,917/yr
Days On Market107 days
Description
Welcome to the luxurious Claridge ICON building in downtown Ottawa, situated in the vibrant heart of Little Italy. This stunning Claridge Redford model unit offers 625 sqft of elegant living space, featuring 1 bedroom, 1 bathroom, 1 balcony, and 1 storage locker. The open-concept design boasts 9' ceilings, hardwood and ceramic flooring throughout, in-unit laundry, floor-to-ceiling windows, and a luxurious standing shower with glass walls. The modern, bright kitchen is equipped with stainless steel appliances and quartz countertops. Enjoy the spacious private balcony with views of Preston Street and the Gatineau Hills. Customized modern blinds on all windows. Condo amenities include a Fitness Centre, Lounge, Yoga Studio, Movie Theatre, Indoor and Outdoor Party Rooms, Indoor Pool/Sauna, Boardroom, 24-Hour Concierge, Guest Suites, and ground-level retail. Some photos are virtually staged. 24 hours irrevocable on all offers. Locker: 1-5. Status certificate is available upon request.
Property Details
Interior
Features
Main Floor
Foyer
5'11" x 7'4"Full Bath
7'5" x 4'11"Laundry Rm
4'6" x 3'2"Living/Dining
19'1" x 10'11"Condo Details
Inclusions
Property History
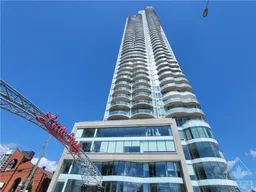 30
30Get up to 0.5% cashback when you buy your dream home with Wahi Cashback

A new way to buy a home that puts cash back in your pocket.
- Our in-house Realtors do more deals and bring that negotiating power into your corner
- We leverage technology to get you more insights, move faster and simplify the process
- Our digital business model means we pass the savings onto you, with up to 0.5% cashback on the purchase of your home
