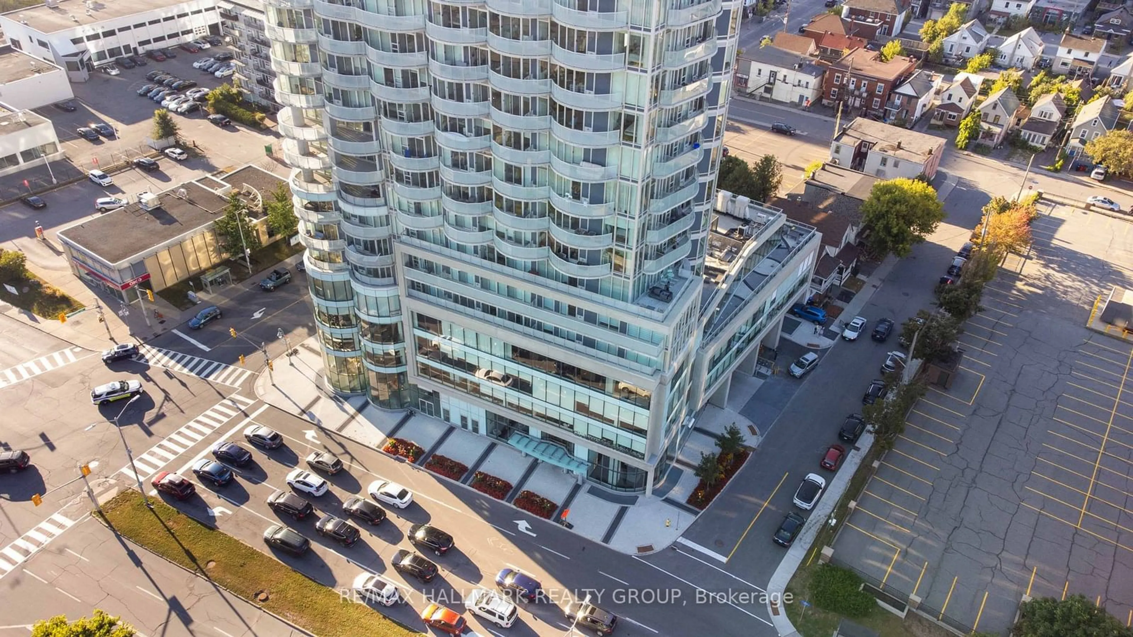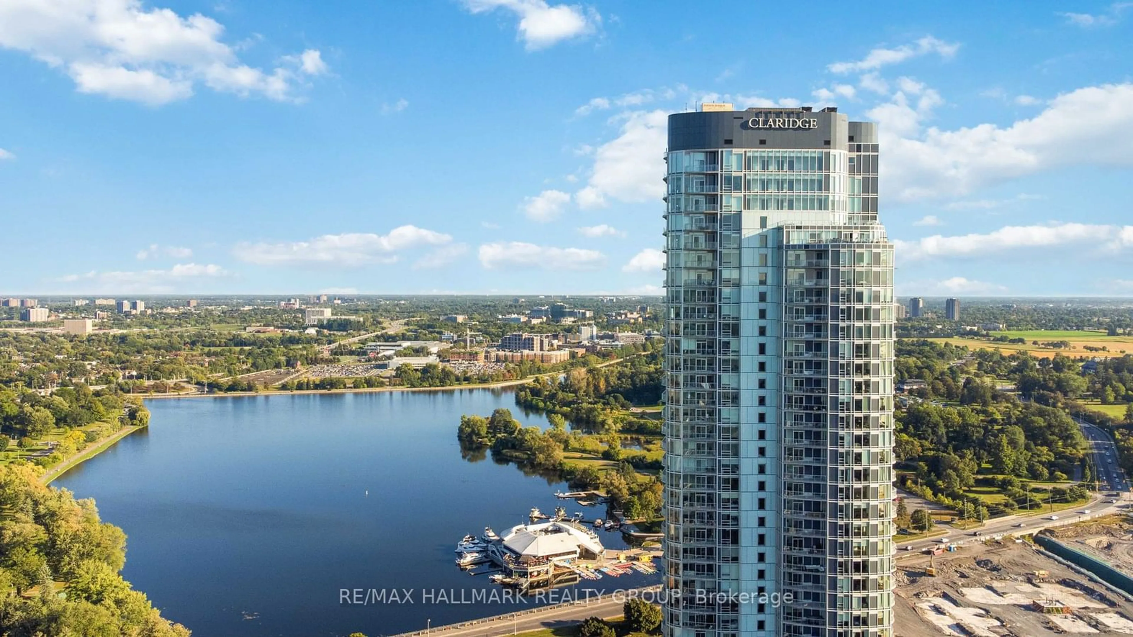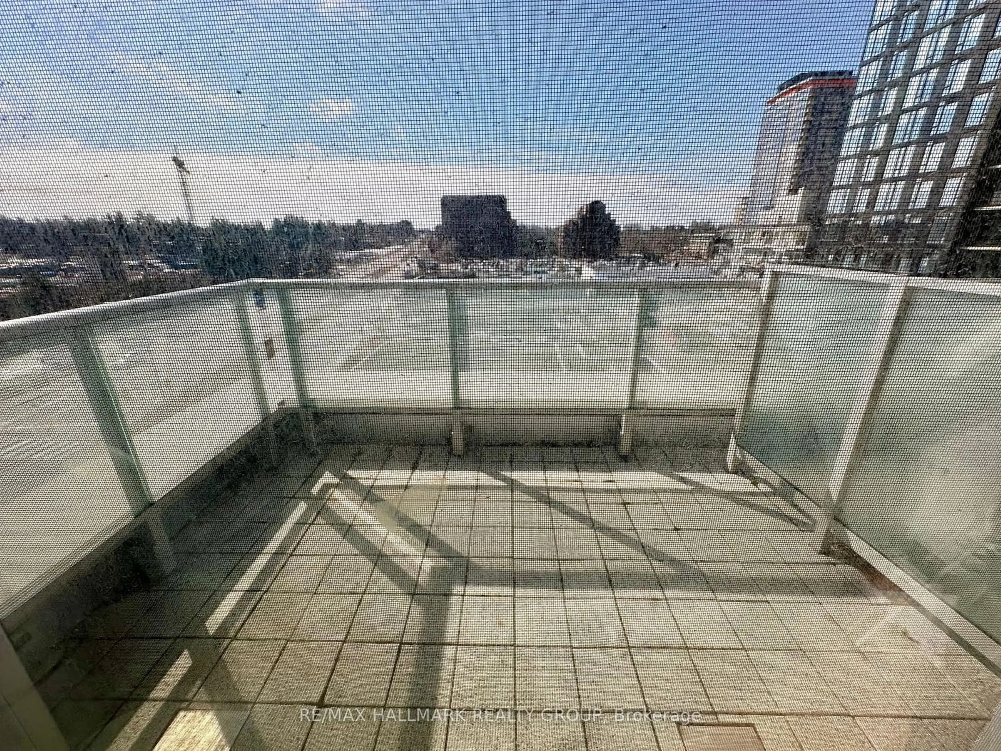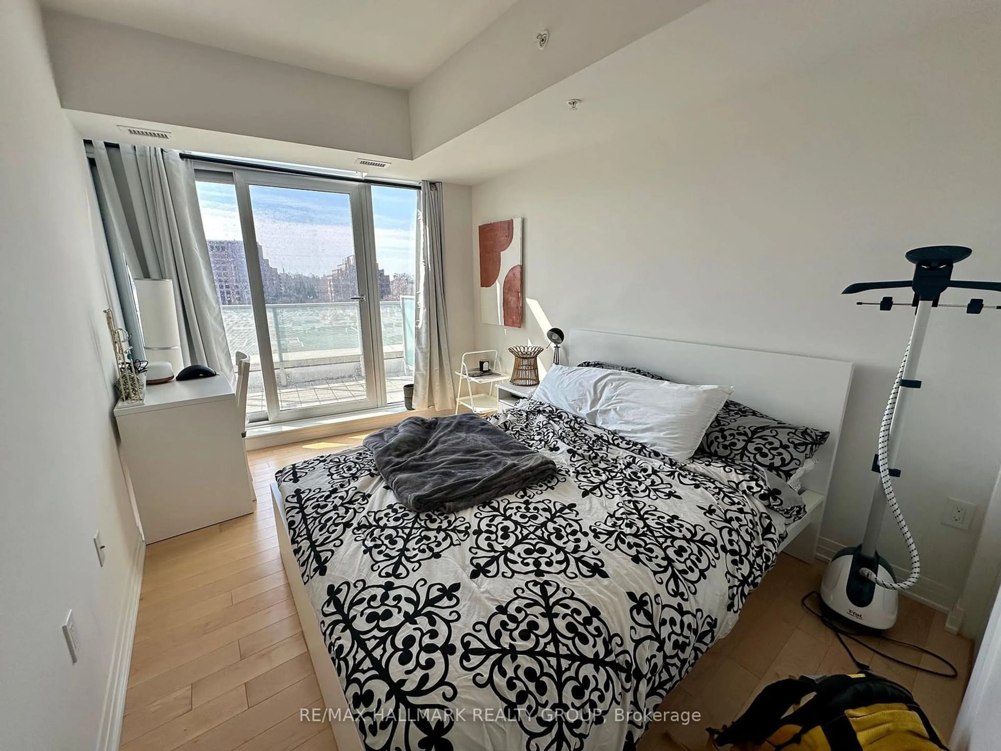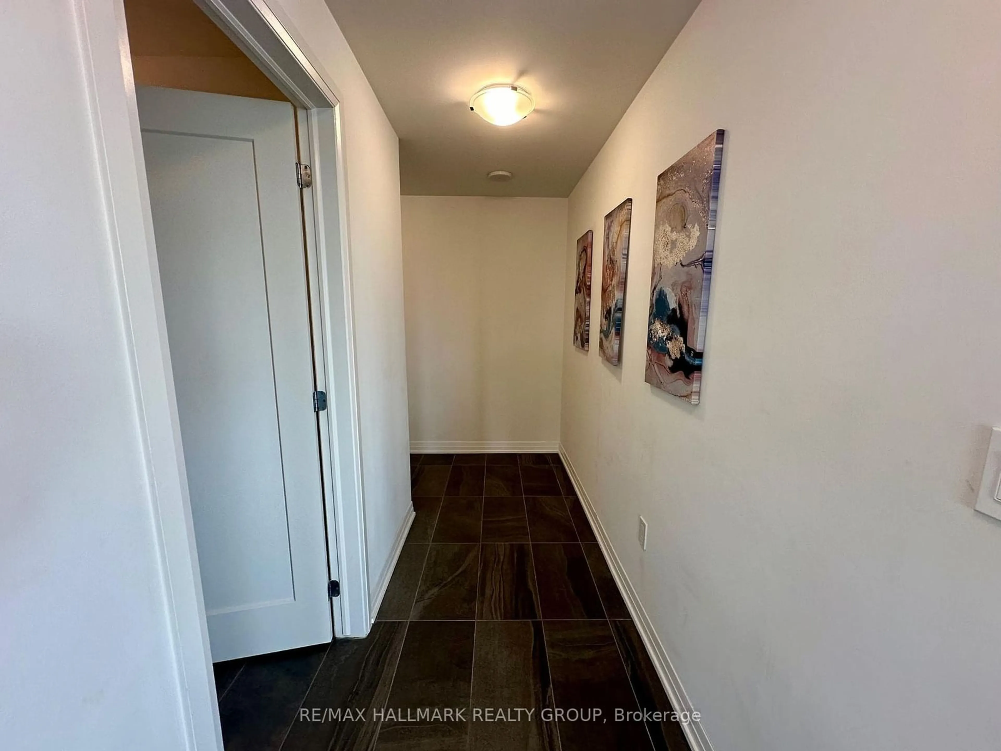805 CARLING Ave #504, Dows Lake - Civic Hospital and Area, Ontario K1S 5W9
Contact us about this property
Highlights
Estimated ValueThis is the price Wahi expects this property to sell for.
The calculation is powered by our Instant Home Value Estimate, which uses current market and property price trends to estimate your home’s value with a 90% accuracy rate.Not available
Price/Sqft$816/sqft
Est. Mortgage$3,822/mo
Maintenance fees$871/mo
Tax Amount (2024)$7,098/yr
Days On Market18 days
Description
Step inside to find a beautifully designed interior featuring gleaming hardwood floors, upgraded tiles, and modern quartz countertops. The unit also includes highly sought-after amenities such as a parking spot and a storage locker, adding both practicality and value.As a resident, youll enjoy access to an impressive array of building amenities, including an indoor pool, a fully equipped fitness gym, a sauna, a yoga studio, and a terrace with BBQ facilities. Your safety and comfort are prioritized with 24-hour security/concierge services.Ideally located in the heart of Little Italy, this home is just steps from Dows Lake, the new LRT station, and the future Civic Hospital. The vibrant neighborhood offers an array of dining, shopping, and entertainment options, from trendy restaurants and cozy cafes to eclectic boutiques.Dont miss the chance to make 805 Carling Avenue #504 your new address. Experience the perfect blend of luxury, convenience, and style in one of Ottawas most desirable locations. Schedule your viewing today and embrace the lifestyle you deserve!
Property Details
Interior
Features
Main Floor
Br
3.81 x 2.76Prim Bdrm
3.86 x 3.32Bathroom
3.04 x 1.52Foyer
2.13 x 1.52Exterior
Features
Parking
Garage spaces 1
Garage type Underground
Other parking spaces 0
Total parking spaces 1
Condo Details
Amenities
Exercise Room, Guest Suites, Indoor Pool, Party/Meeting Room, Rooftop Deck/Garden
Inclusions
Property History
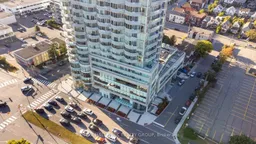 21
21Get up to 0.5% cashback when you buy your dream home with Wahi Cashback

A new way to buy a home that puts cash back in your pocket.
- Our in-house Realtors do more deals and bring that negotiating power into your corner
- We leverage technology to get you more insights, move faster and simplify the process
- Our digital business model means we pass the savings onto you, with up to 0.5% cashback on the purchase of your home
