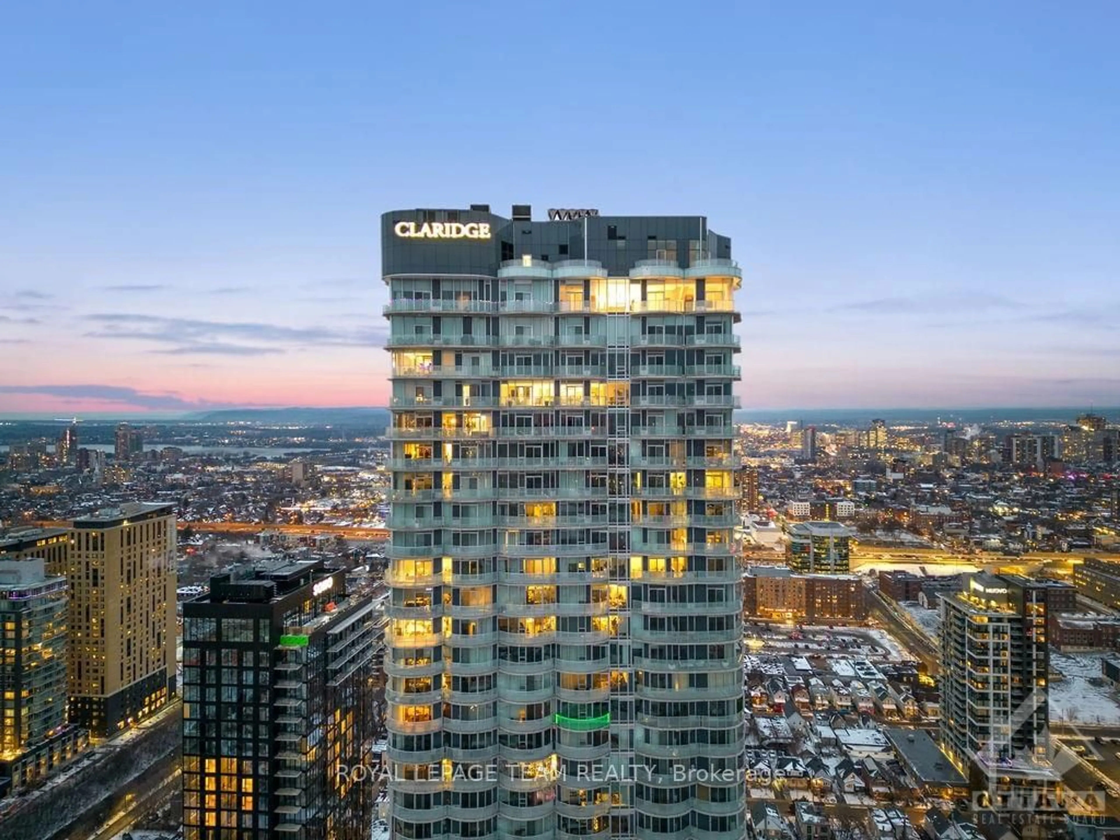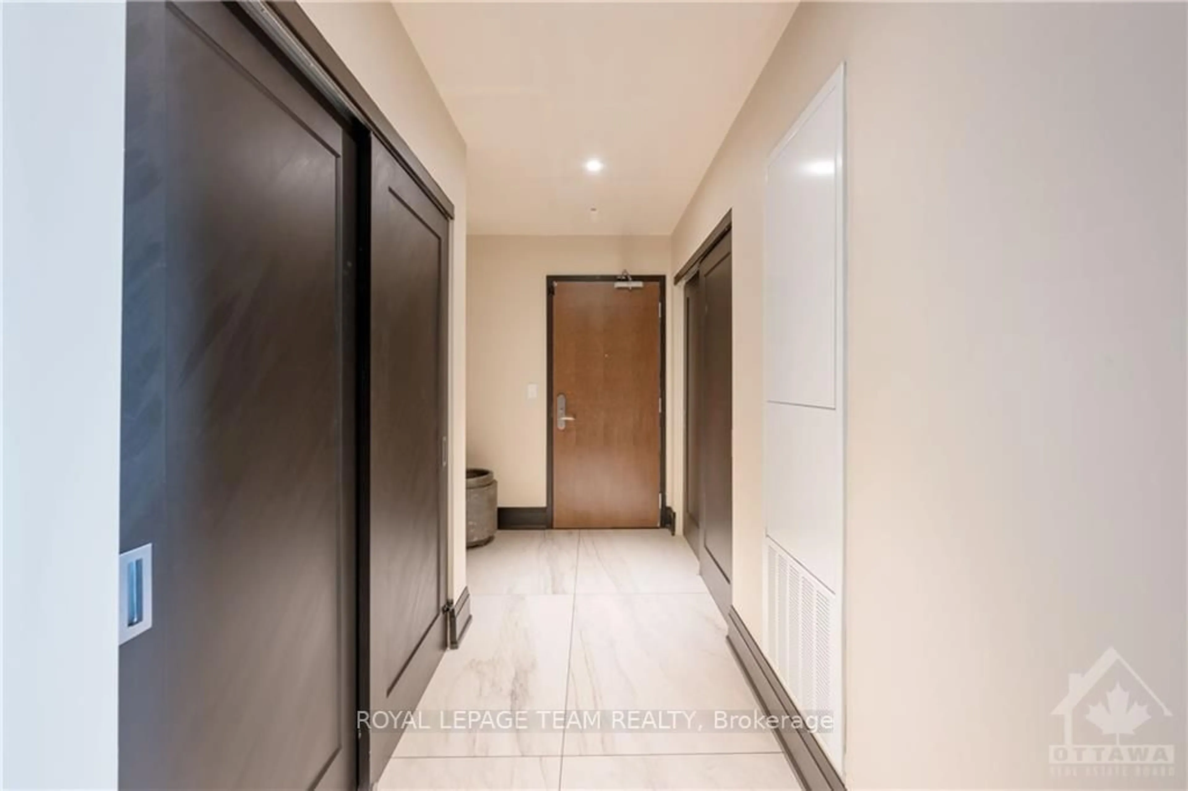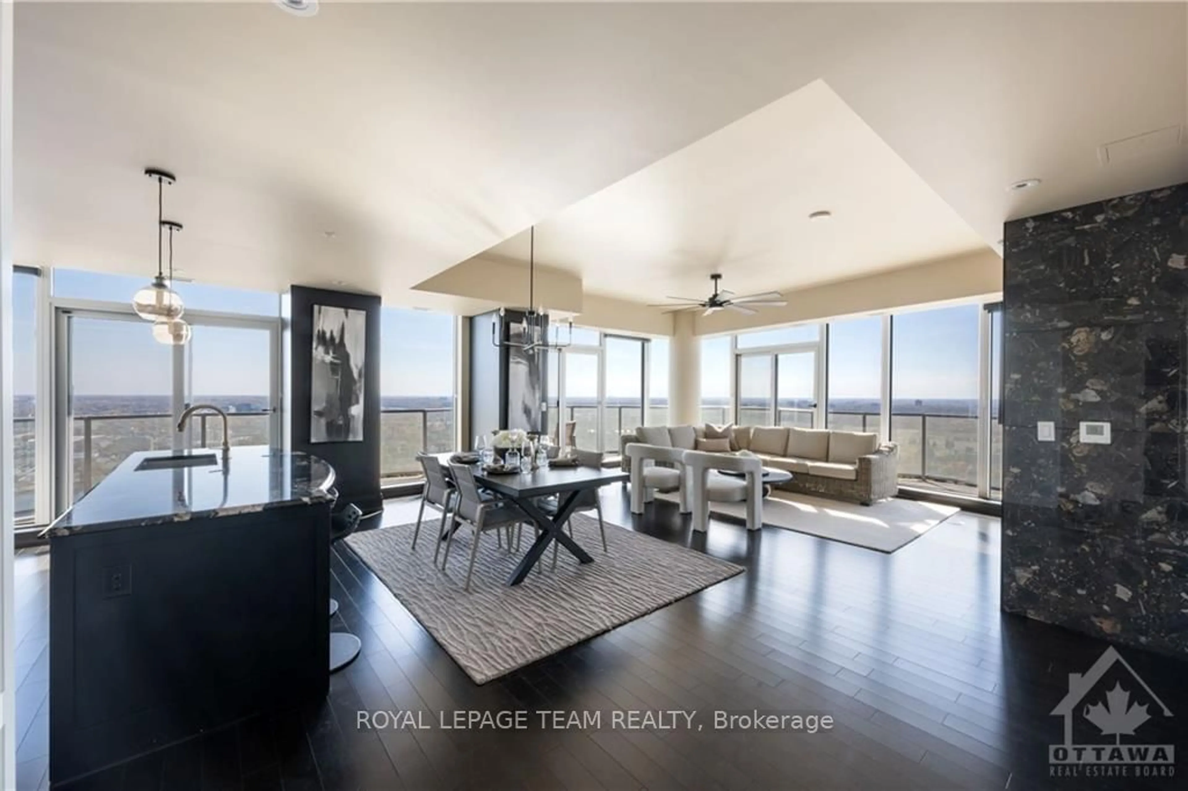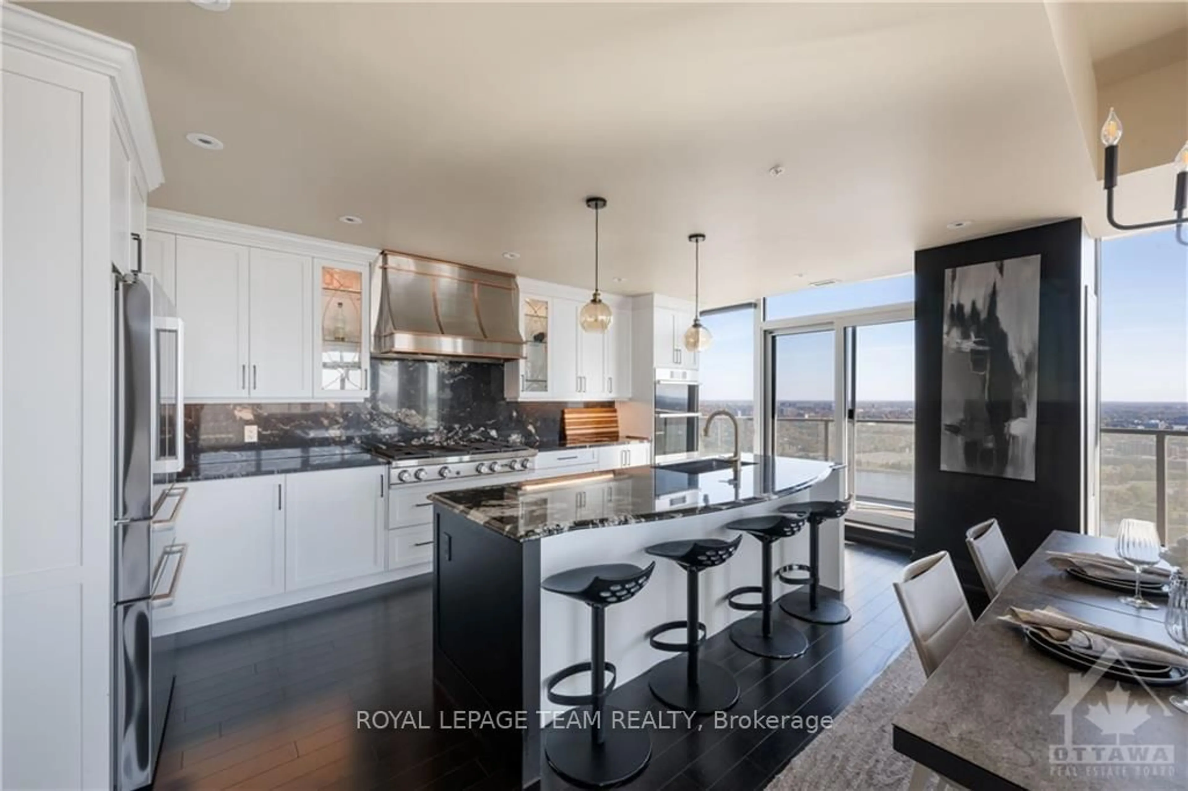805 CARLING Ave #4101, Dows Lake - Civic Hospital and Area, Ontario K1S 5W9
Contact us about this property
Highlights
Estimated ValueThis is the price Wahi expects this property to sell for.
The calculation is powered by our Instant Home Value Estimate, which uses current market and property price trends to estimate your home’s value with a 90% accuracy rate.Not available
Price/Sqft-
Est. Mortgage$12,025/mo
Maintenance fees$1850/mo
Tax Amount (2023)$17,867/yr
Days On Market95 days
Description
Flooring: Tile, Experience the pinnacle of luxury living at The Icon. This stunning 3-bed, 4-bath suite spans over 2,700 sqft, offering spectacular, unobstructed views of Ottawa through floor-to-ceiling windows. The open-concept design, highlighted by dark hardwood floors, is bathed in natural light, creating an inviting space perfect for relaxing or entertaining. The kitchen features a granite island and high-end Dacor appliances, including a gas cooktop, double oven, and dual microwave oven. Each spacious bedroom includes its own spa-inspired ensuite, ensuring privacy and comfort. Step onto the expansive 400 sqft terrace, complete with a gas line for a BBQ or fire pit, and unwind in the hot tub while enjoying the scenery. This suite includes two EV-compatible parking spaces and a storage locker. Residents enjoy world-class amenities, including a yoga studio, fitness center, pool, sauna, and rentable guest suites. Welcome to The Icon where luxury meets lifestyle., Flooring: Hardwood
Property Details
Interior
Features
Main Floor
Kitchen
6.52 x 3.78Dining
6.27 x 2.97Other
1.60 x 3.25Living
6.52 x 5.13Exterior
Parking
Garage spaces 2
Garage type -
Other parking spaces 0
Total parking spaces 2
Condo Details
Amenities
Concierge, Exercise Room, Guest Suites, Indoor Pool, Media Room, Recreation Room
Inclusions
Property History
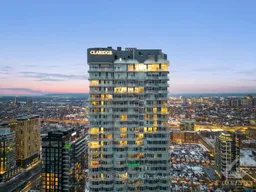 30
30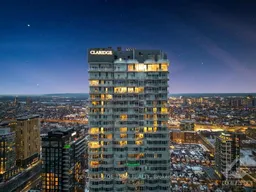
Get up to 0.5% cashback when you buy your dream home with Wahi Cashback

A new way to buy a home that puts cash back in your pocket.
- Our in-house Realtors do more deals and bring that negotiating power into your corner
- We leverage technology to get you more insights, move faster and simplify the process
- Our digital business model means we pass the savings onto you, with up to 0.5% cashback on the purchase of your home
