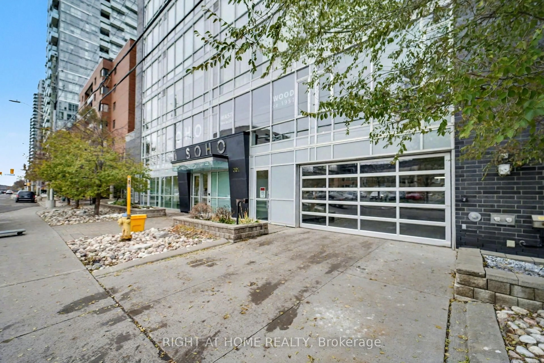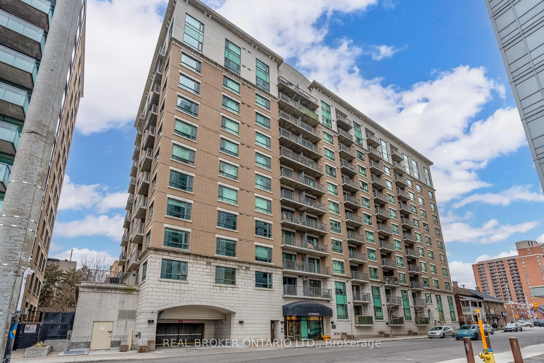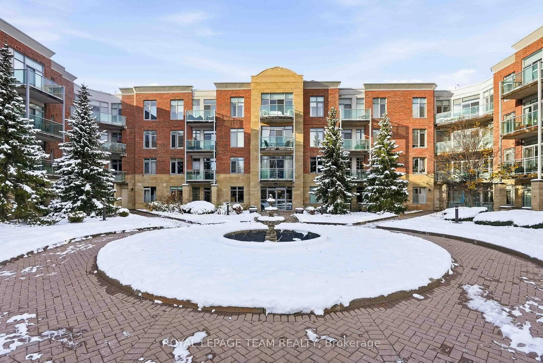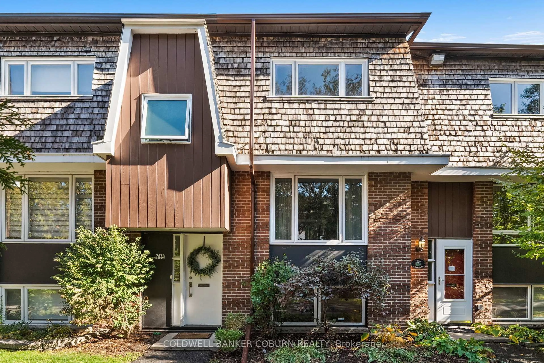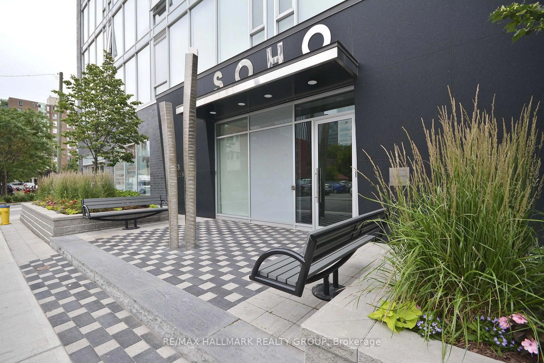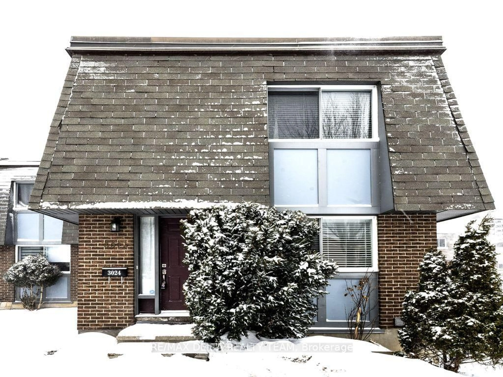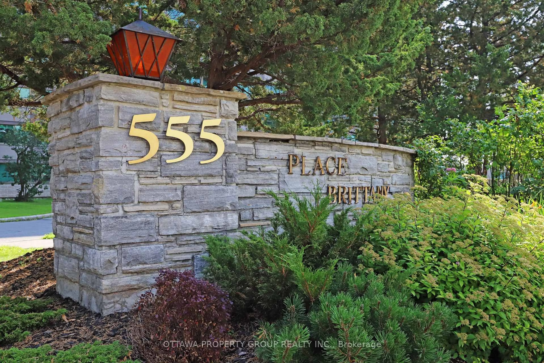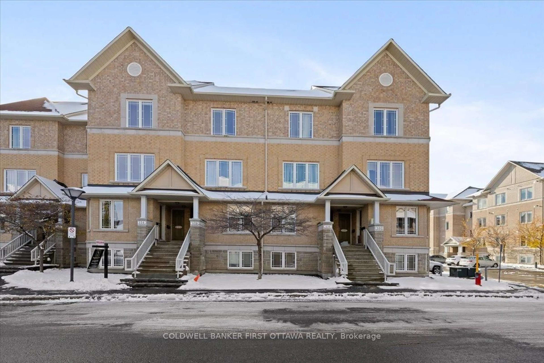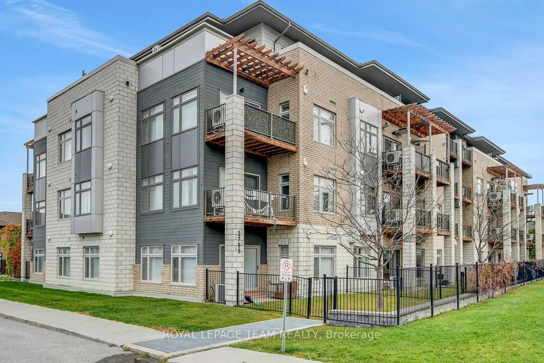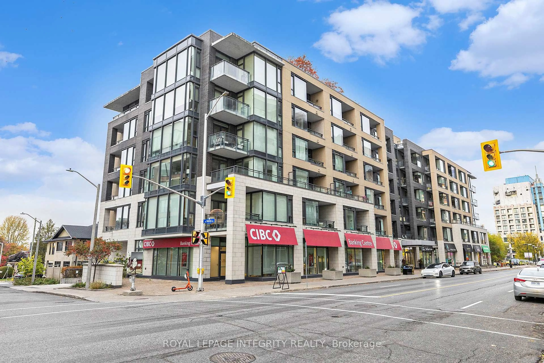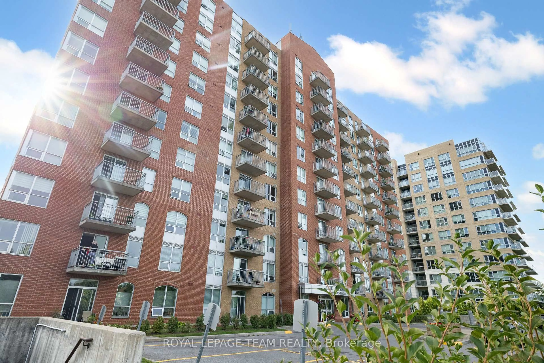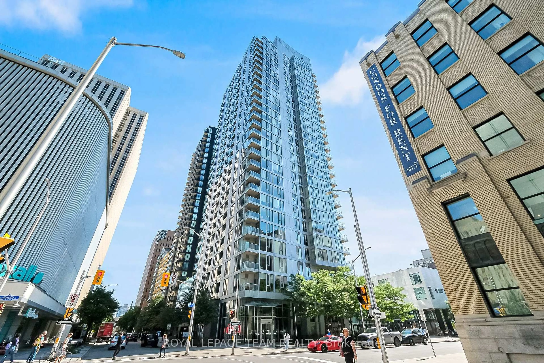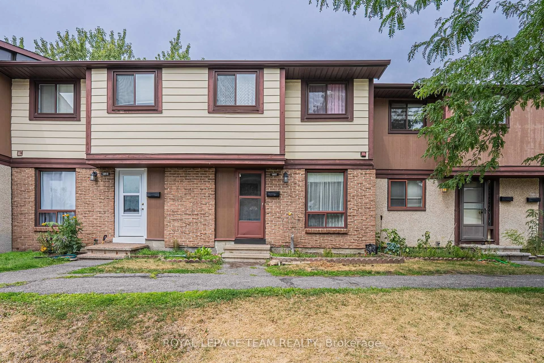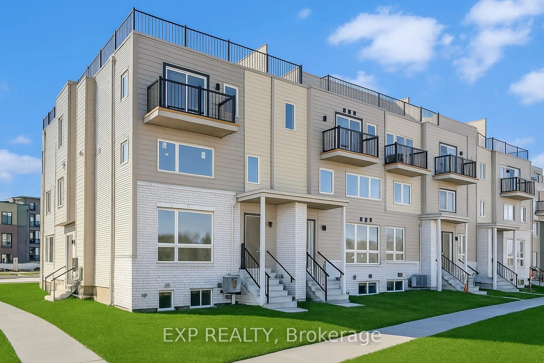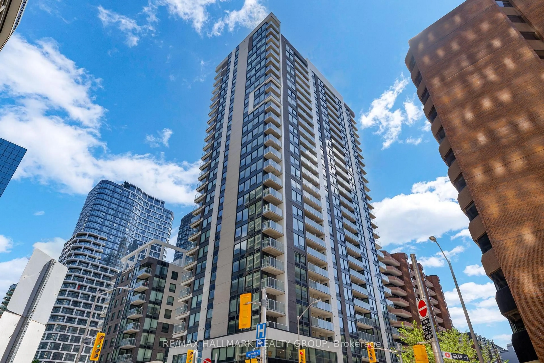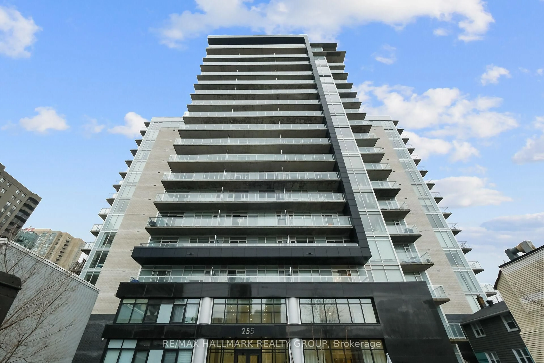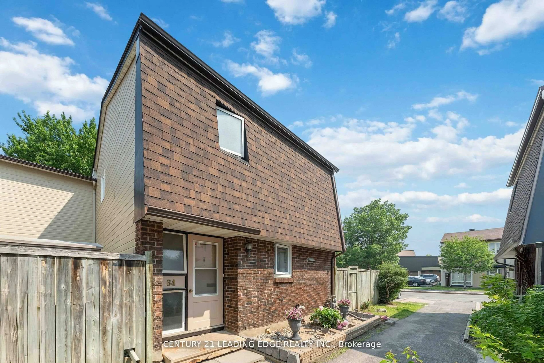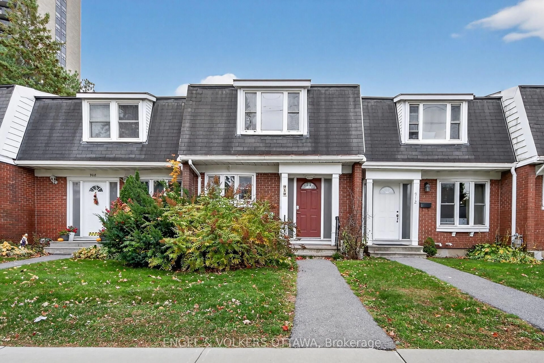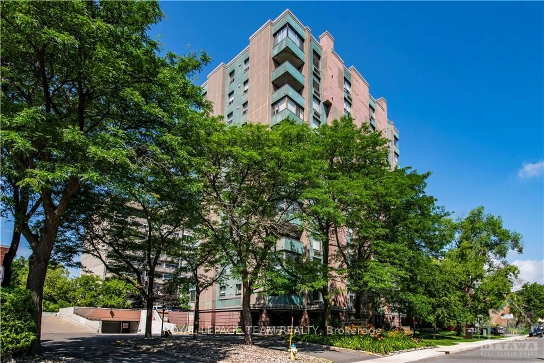
Sold 288 days ago
40 ARTHUR St #204, Ottawa, Ontario K1R 7T5
In the same building:
-
•
•
•
•
Sold for $···,···
•
•
•
•
Contact us about this property
Highlights
Sold since
Login to viewEstimated valueThis is the price Wahi expects this property to sell for.
The calculation is powered by our Instant Home Value Estimate, which uses current market and property price trends to estimate your home’s value with a 90% accuracy rate.Login to view
Price/SqftLogin to view
Monthly cost
Open Calculator
Description
Signup or login to view
Property Details
Signup or login to view
Interior
Signup or login to view
Features
Heating: Unknown
Cooling: Central Air
Basement: None, None
Exterior
Signup or login to view
Features
Patio: Unknown
Balcony: Unknown
Parking
Garage spaces -
Garage type -
Total parking spaces 1
Condo Details
Signup or login to view
Property History
Mar 13, 2025
Sold
$•••,•••
Stayed 211 days on market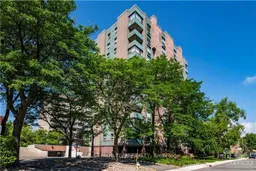 30Listing by trreb®
30Listing by trreb®
 30
30Property listed by ROYAL LEPAGE TEAM REALTY, Brokerage

Interested in this property?Get in touch to get the inside scoop.

