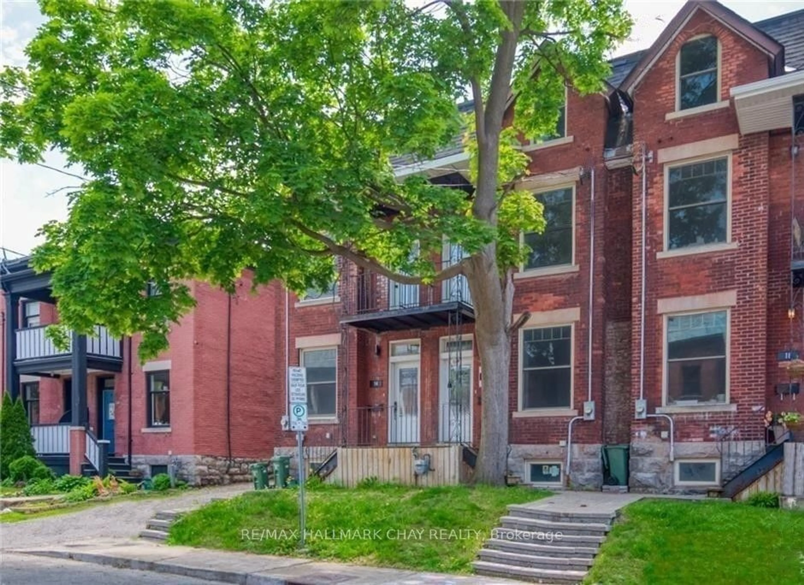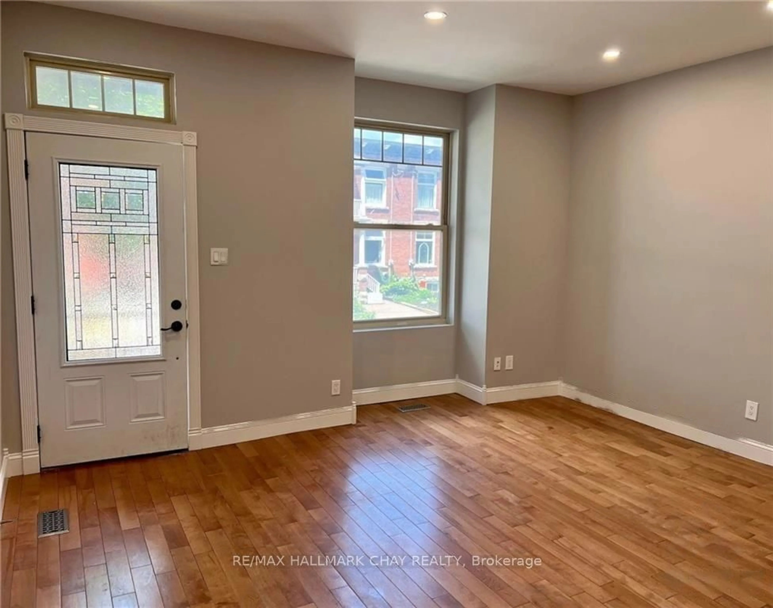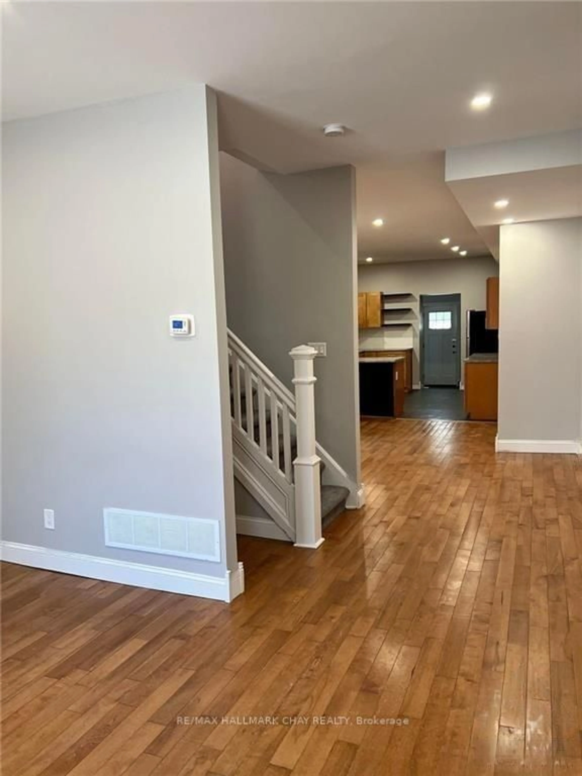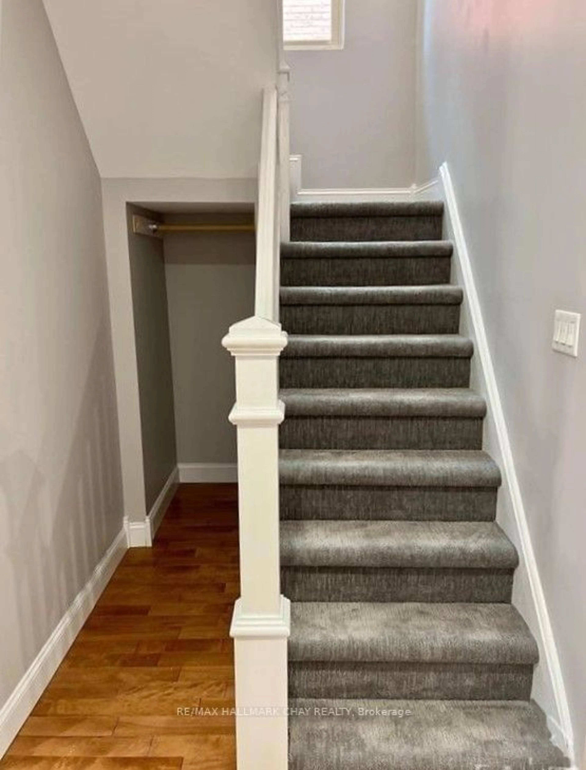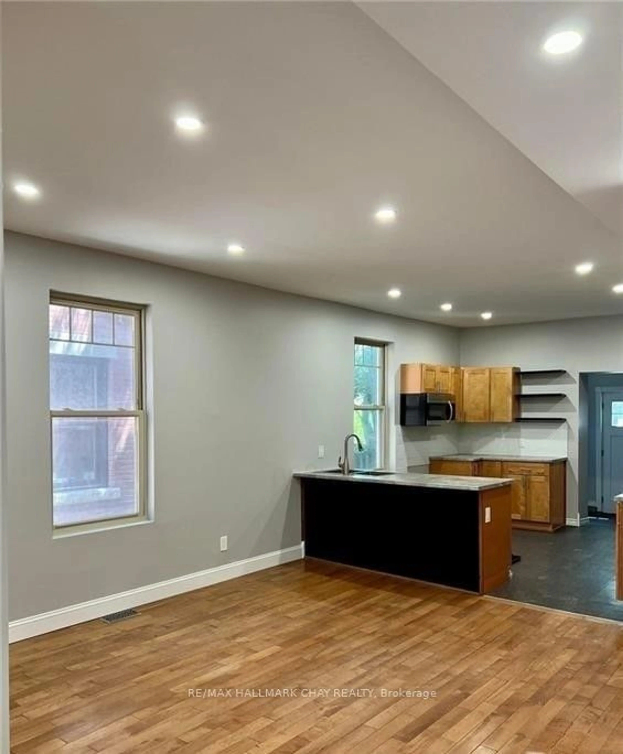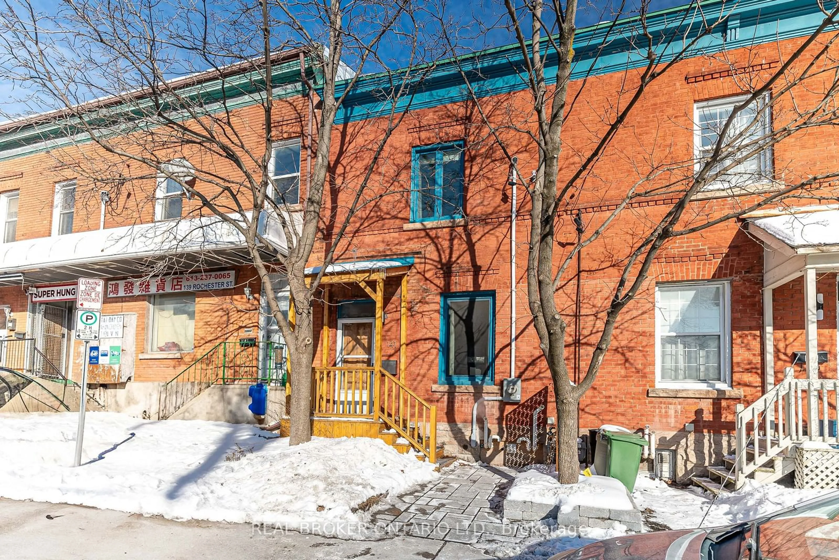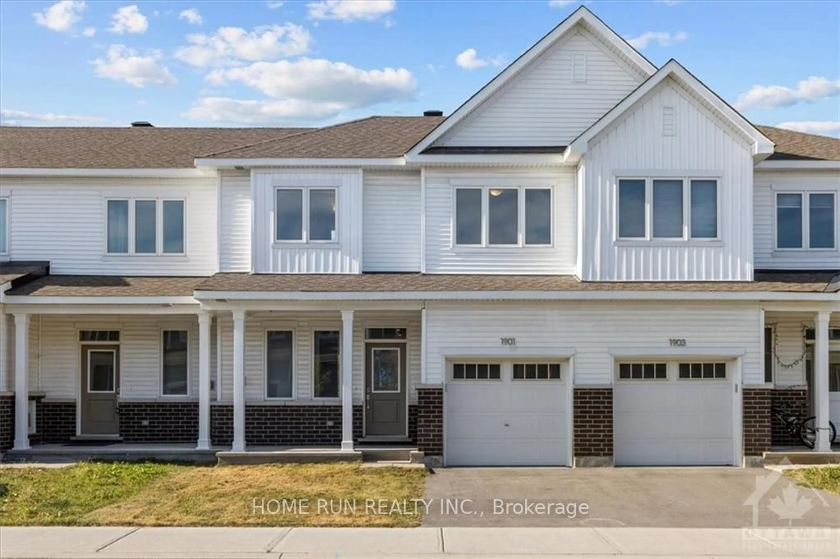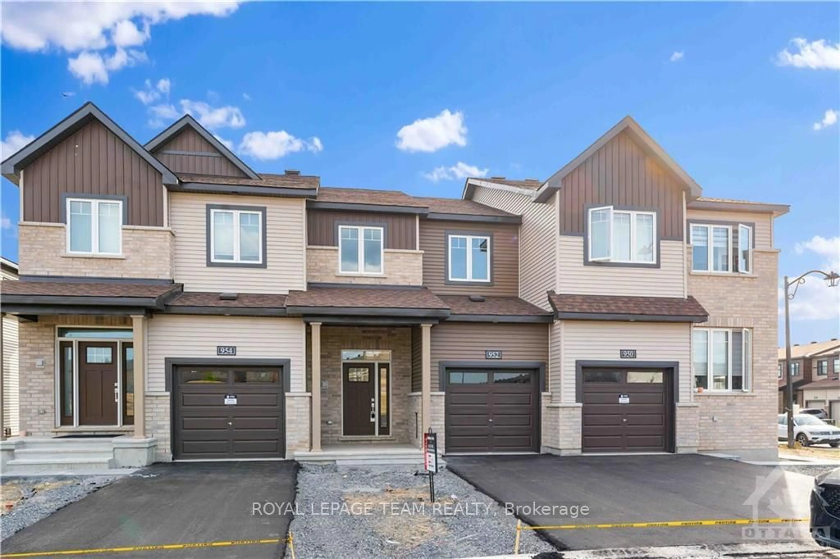14 Spruce St, Ottawa Centre, Ontario K1R 6N7
Contact us about this property
Highlights
Estimated ValueThis is the price Wahi expects this property to sell for.
The calculation is powered by our Instant Home Value Estimate, which uses current market and property price trends to estimate your home’s value with a 90% accuracy rate.Not available
Price/Sqft$446/sqft
Est. Mortgage$3,285/mo
Tax Amount (2024)$4,946/yr
Days On Market16 days
Description
Can you really get this much space in the heart of the city? Yes you can! Perfect for both investors or growing families, this classic Victorian brownstone end unit was subject to a full gut renovation to the studs in 2013, with all new mechanical, and electrical systems installed, as wellas a brand new open plan chef's kitchen. This feels more like a new home, with more than 1900 square feet of finished space. Very walkable neighborhood moments away from Little Italy, Chinatown, Lebreton Flats & downtown, with easy access to the LRT & O-Train. Combining the best of urban living but also close to kilometers of riverfront paths & parks for an outdoor active lifestyle. High ceilings & tall windows on the main floor enhance the feeling of generous space. The kitchen is notably large for the chef at heart & and is easily accessed from the rear entry and mudroom, and its own separate staircase from the 2nd floor. The 2nd & 3rd levels have renovated bathrooms. These floors have a flexible layout with unique character-filled rooms. This is an opportunity to own a large home on a desirable tree street close to everything that this neighborhood has to offer. 24 hours irrevocable on all offers.
Property Details
Interior
Features
Main Floor
Living
4.44 x 3.35Dining
4.34 x 3.61Kitchen
3.73 x 3.61Laundry
3.30 x 2.08Exterior
Features
Parking
Garage spaces -
Garage type -
Total parking spaces 1
Property History
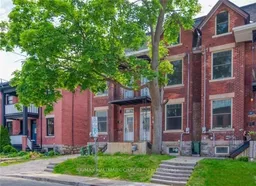 18
18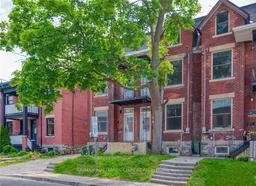
Get up to 1% cashback when you buy your dream home with Wahi Cashback

A new way to buy a home that puts cash back in your pocket.
- Our in-house Realtors do more deals and bring that negotiating power into your corner
- We leverage technology to get you more insights, move faster and simplify the process
- Our digital business model means we pass the savings onto you, with up to 1% cashback on the purchase of your home
