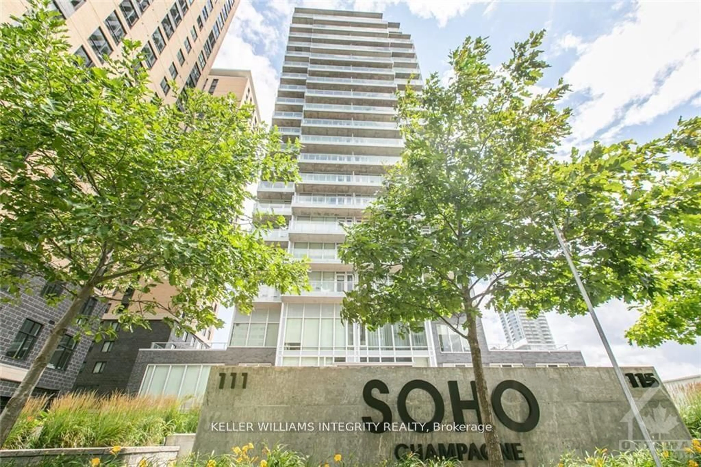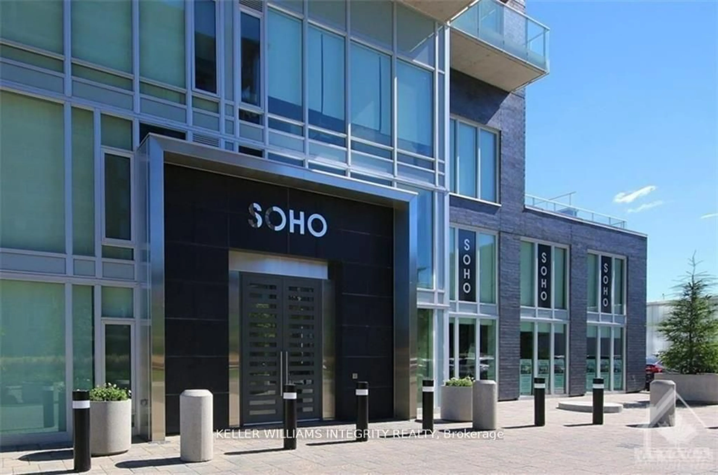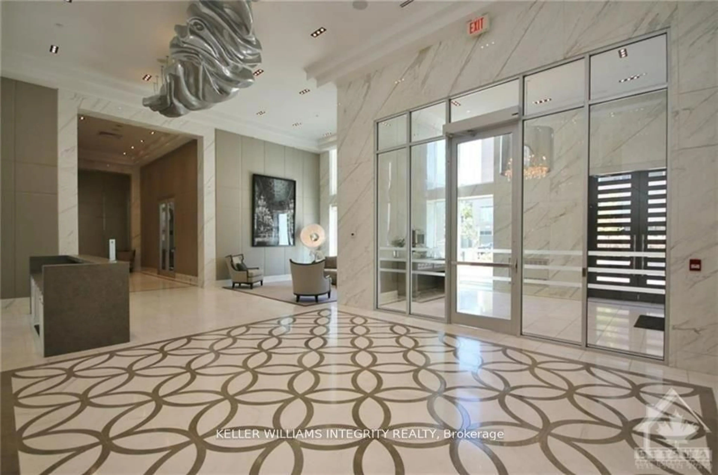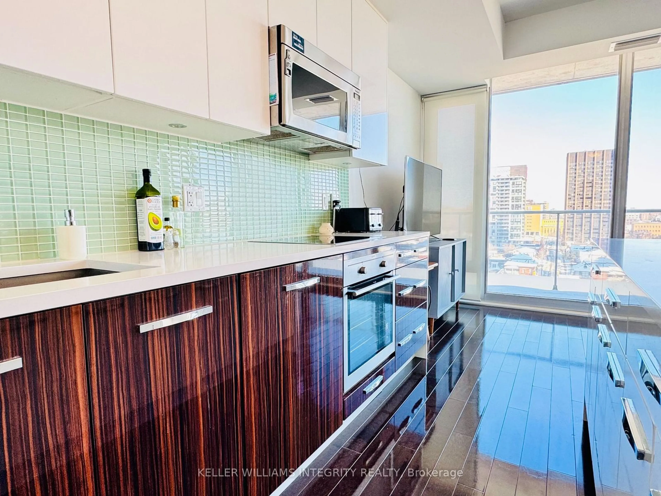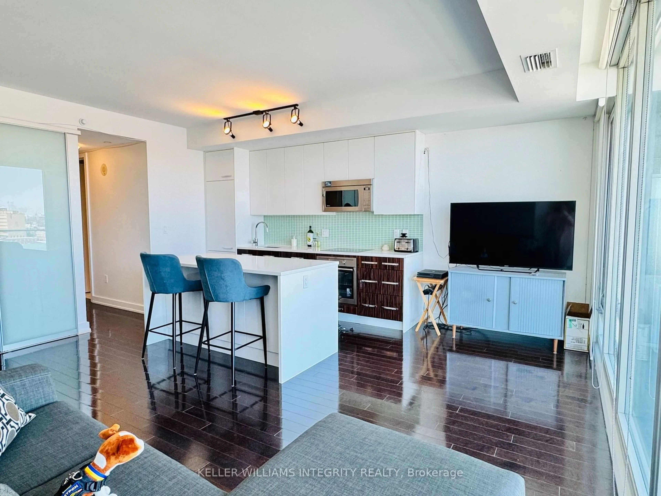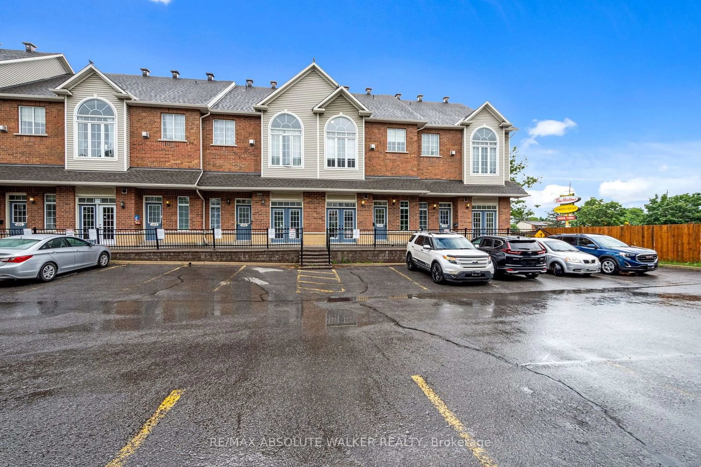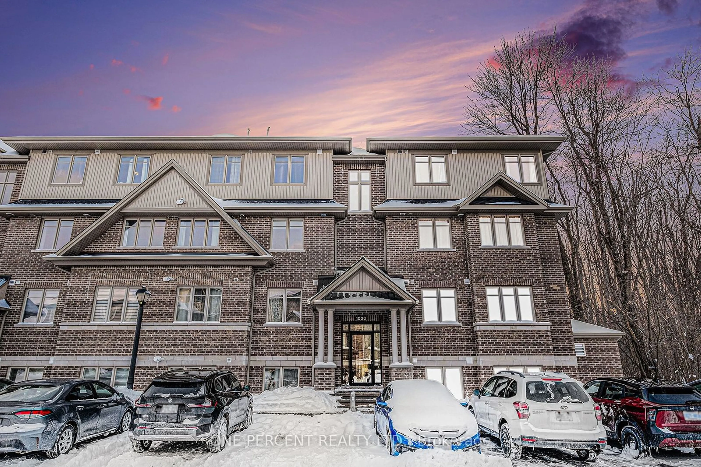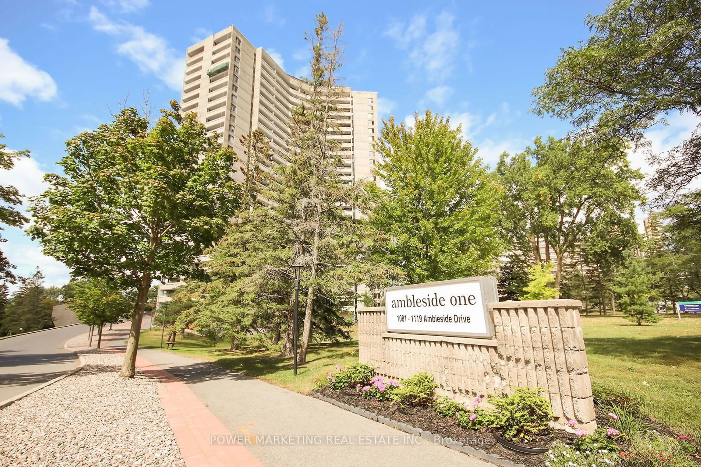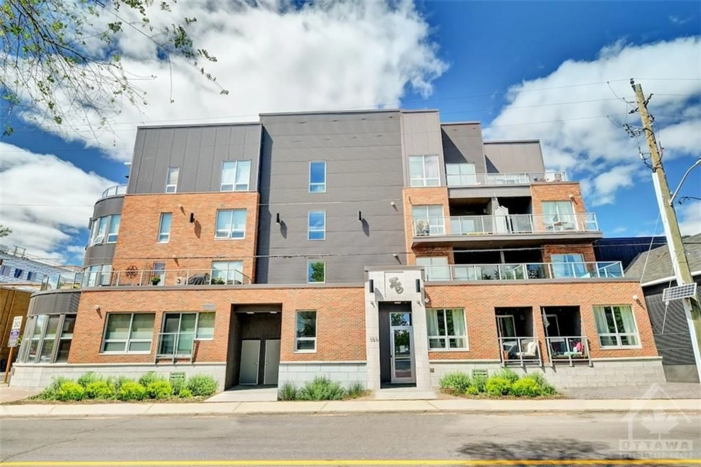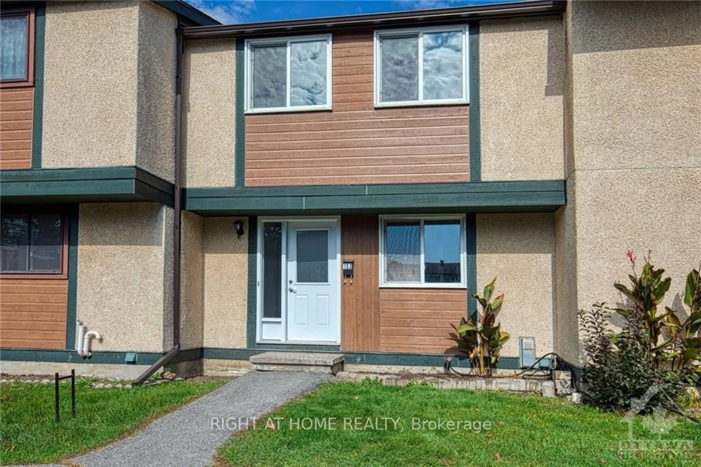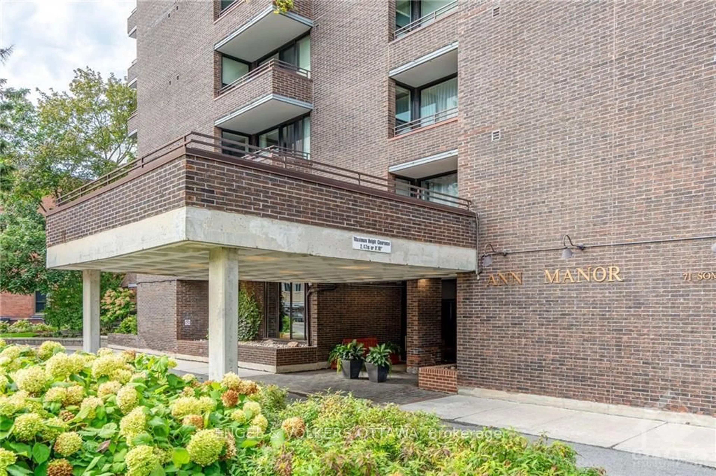111 Champagne Ave #908, Dows Lake - Civic Hospital and Area, Ontario K1S 5V3
Contact us about this property
Highlights
Estimated ValueThis is the price Wahi expects this property to sell for.
The calculation is powered by our Instant Home Value Estimate, which uses current market and property price trends to estimate your home’s value with a 90% accuracy rate.Not available
Price/Sqft$573/sqft
Est. Mortgage$1,589/mo
Maintenance fees$734/mo
Tax Amount (2024)$4,335/yr
Days On Market13 days
Description
Experience urban living at its finest! Quality built by Mastercraft Starwood, a leader in luxury residential development. Fantastic location: Nestled in a perfectwalkable neighborhood, Right on the bike path, Just steps from the O-Train Carling station, the Civic Hospital, Dow's Lake, Arboretum and the best Ottawa restaurants along thePreston street. This EAST-facing, bright and spacious condo boasts 698 sq ft, 9 ceilings,expansive floor-to-ceiling windows with blinds, elegant hardwood flooring, a bedroom with large closet, a bathroom with marble countertop, and Gluckstein Designerkitchen with integrated energy-star stainless steel appliances, white quartz countertopsand glass tile backsplashes. Enjoy the convenience of in-unit laundry and an open-concept design that extends to a spacious balcony, offering unobstructed serene viewsof Dows Lake or the city skyline stretching to the Gatineau Hill (perfect to take in the colours at the spring Tulip Festival, summer kayaking on Dow's lake, fireworks, andchanging leaves in the fall). This sought-after building is rich in amenities, featuringconcierge services, a state-of-the-art gym, a theatre room, a library and lounge, a party room with a full kitchen, a meeting area, and an outdoor patio with BBQs and a hot tub.Parking and a storage locker are included. With the new Hospital being built nearby, this condo has great potential for appreciation.
Property Details
Interior
Features
Main Floor
Prim Bdrm
2.76 x 2.79Living
5.38 x 5.28Bathroom
0.00 x 0.00Exterior
Features
Parking
Garage spaces 1
Garage type Underground
Other parking spaces 0
Total parking spaces 1
Condo Details
Amenities
Bbqs Allowed, Concierge, Exercise Room, Gym, Media Room, Elevator
Inclusions
Property History
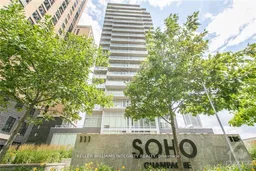 19
19Get up to 0.5% cashback when you buy your dream home with Wahi Cashback

A new way to buy a home that puts cash back in your pocket.
- Our in-house Realtors do more deals and bring that negotiating power into your corner
- We leverage technology to get you more insights, move faster and simplify the process
- Our digital business model means we pass the savings onto you, with up to 0.5% cashback on the purchase of your home
