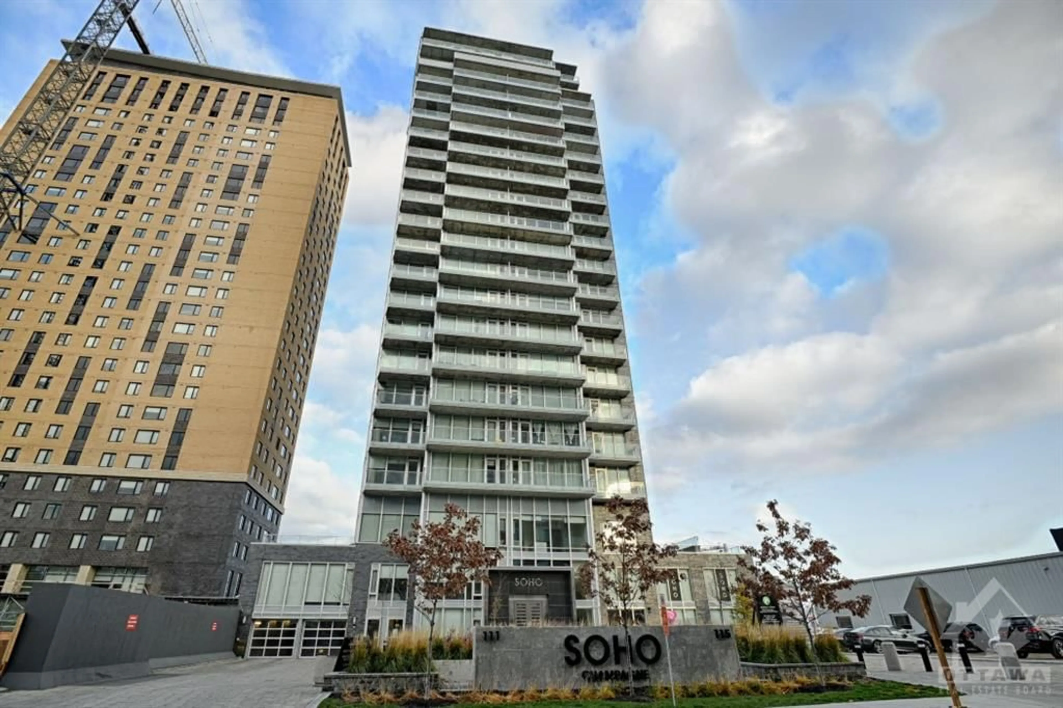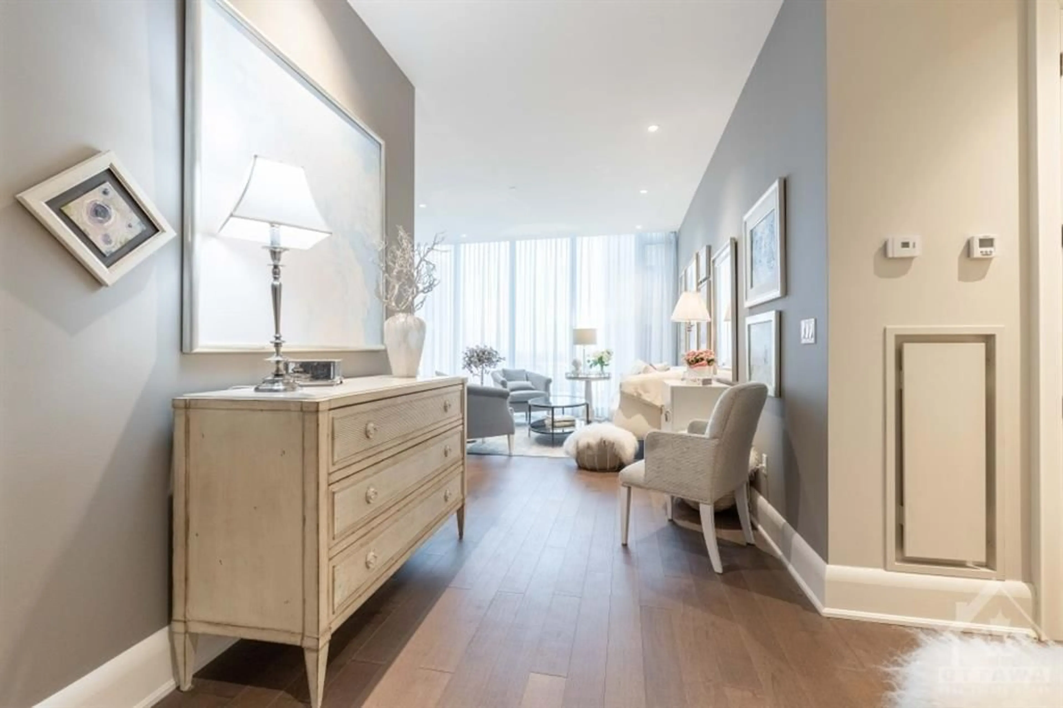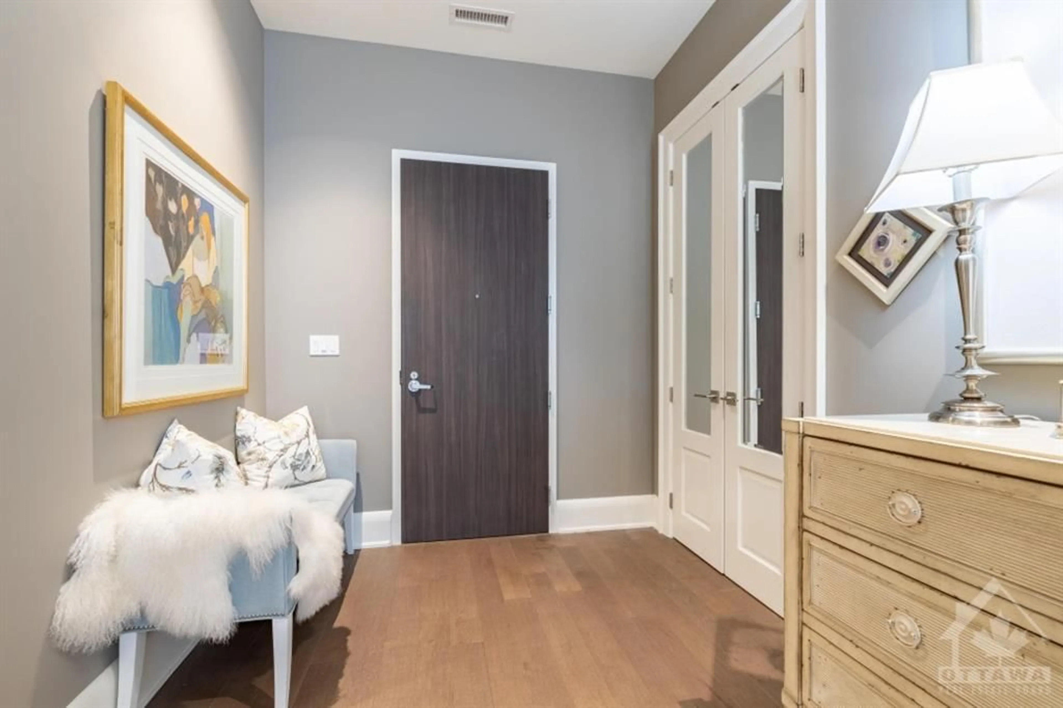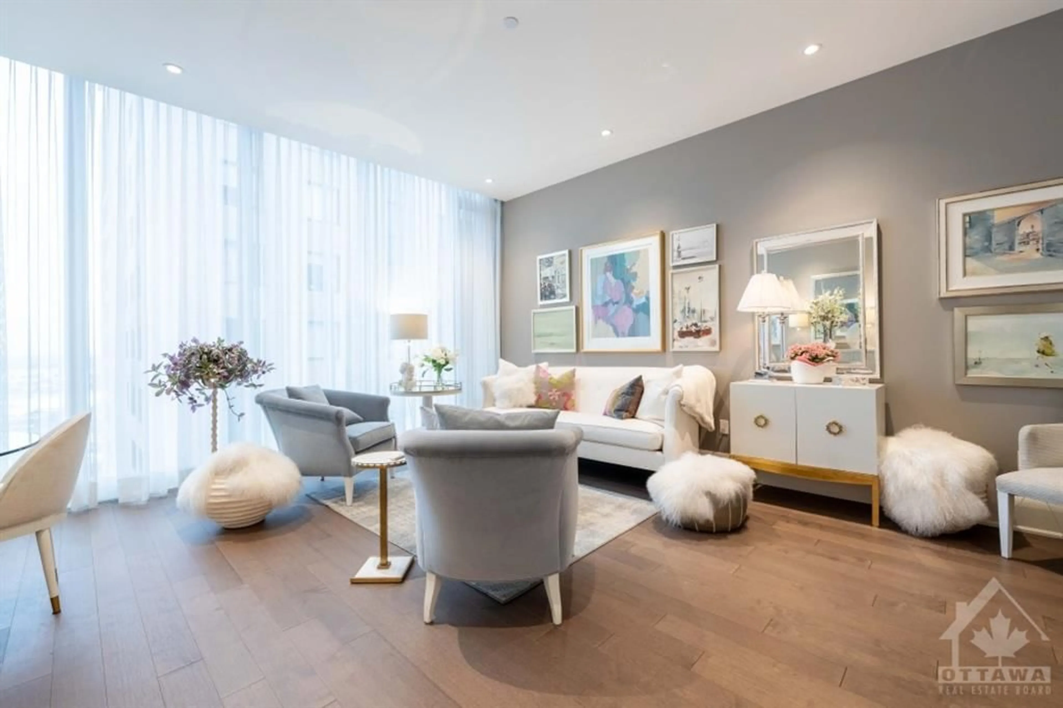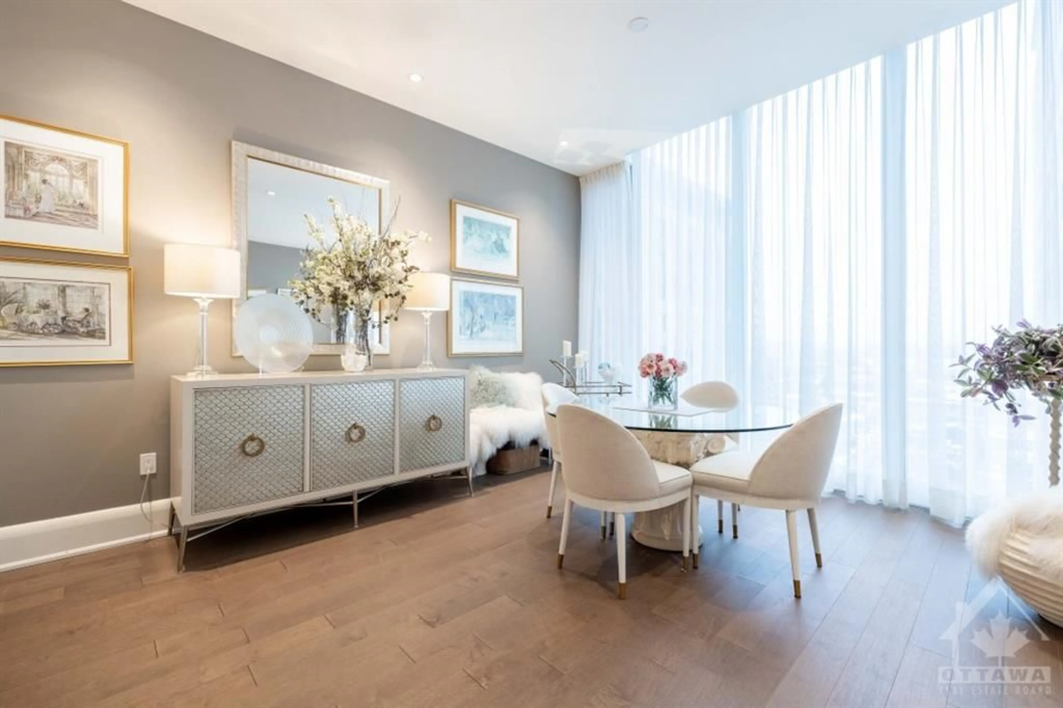111 CHAMPAGNE Ave #2003, Ottawa, Ontario K1S 5V3
Contact us about this property
Highlights
Estimated ValueThis is the price Wahi expects this property to sell for.
The calculation is powered by our Instant Home Value Estimate, which uses current market and property price trends to estimate your home’s value with a 90% accuracy rate.Not available
Price/Sqft-
Est. Mortgage$3,865/mo
Maintenance fees$1500/mo
Tax Amount (2021)$8,335/yr
Days On Market80 days
Description
Luxury lower level Penthouse at Soho Champagne, designed by award winning Brian Gluckstein. This custom-designed suite boasts 11 ft floor to ceiling windows w/custom electric powered draperies, wide plank French Oak hardwood floors, custom Milette doors, & custom cabinetry throughout. Spacious foyer and open concept living/dining area. Sleek kitchen w/integrated Miele appliances, including convection & steam wall ovens, and induction cooktop. Spacious Primary bedroom with access to the balcony and unobstructed views of the downtown area. Exquisite ensuite features marble hexagon flooring, custom cabinetry & large shower. Secondary bedroom has a built-in make-up/desk area, custom drawers & closets with stunning Ceasarstone countertops. Convenient in-unit laundry. 2 underground parking spaces! Amenities incl. Concierge, Gym room, private cinema, outdoor hot tub, executive dining/board room. 24 hours irrevocable, 24 hours notice for all showings.
Property Details
Interior
Features
Main Floor
Ensuite 4-Piece
9'7" x 9'2"Walk-In Closet
12'2" x 5'0"Bedroom
14'11" x 12'5"Full Bath
Exterior
Parking
Garage spaces 2
Garage type -
Other parking spaces 0
Total parking spaces 2
Condo Details
Amenities
Balcony, Concierge Service, Elevator, Exercise Centre, Outdoor Pool, Party Room
Inclusions
Get up to 0.75% cashback when you buy your dream home with Wahi Cashback

A new way to buy a home that puts cash back in your pocket.
- Our in-house Realtors do more deals and bring that negotiating power into your corner
- We leverage technology to get you more insights, move faster and simplify the process
- Our digital business model means we pass the savings onto you, with up to 0.75% cashback on the purchase of your home
