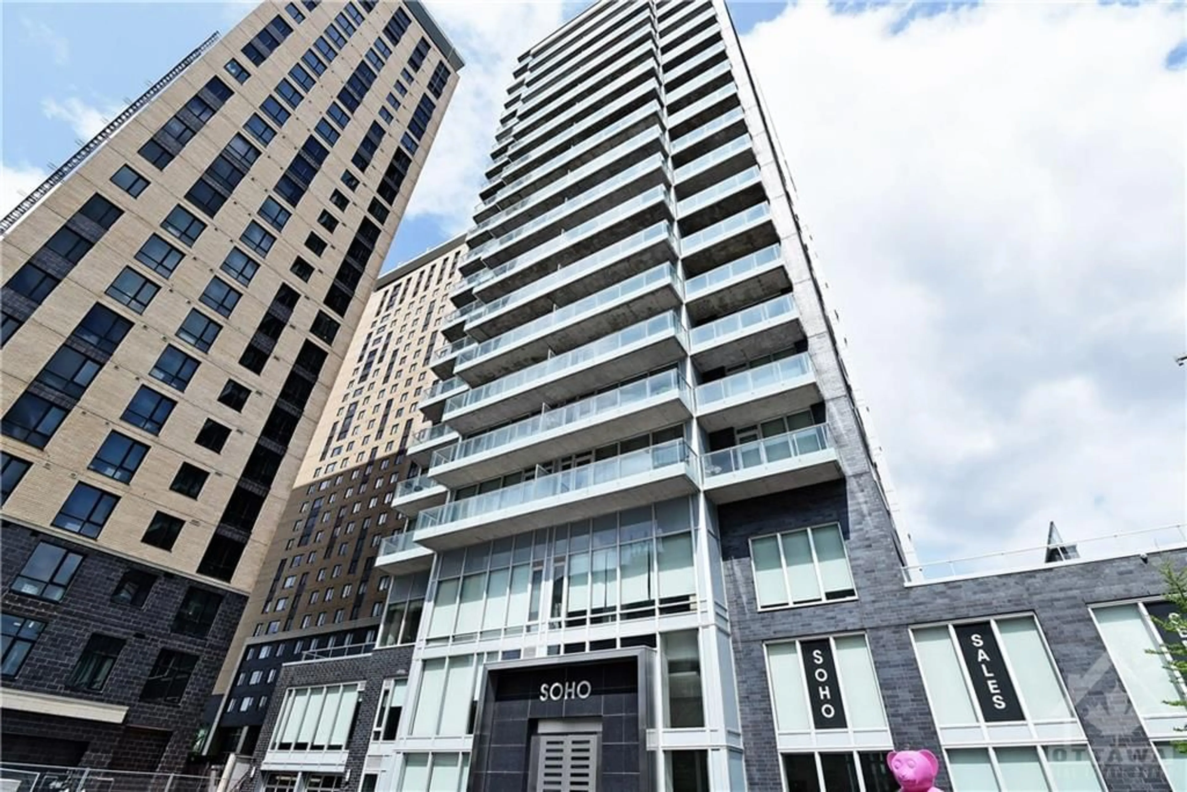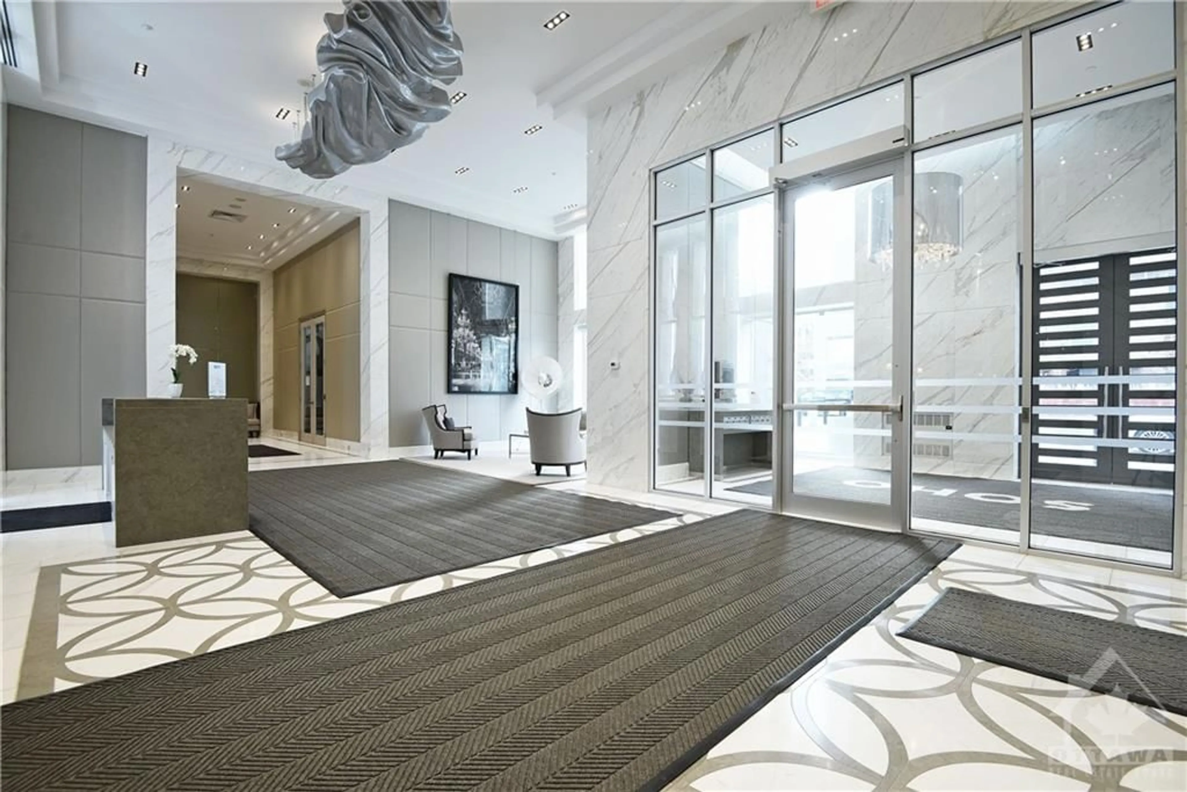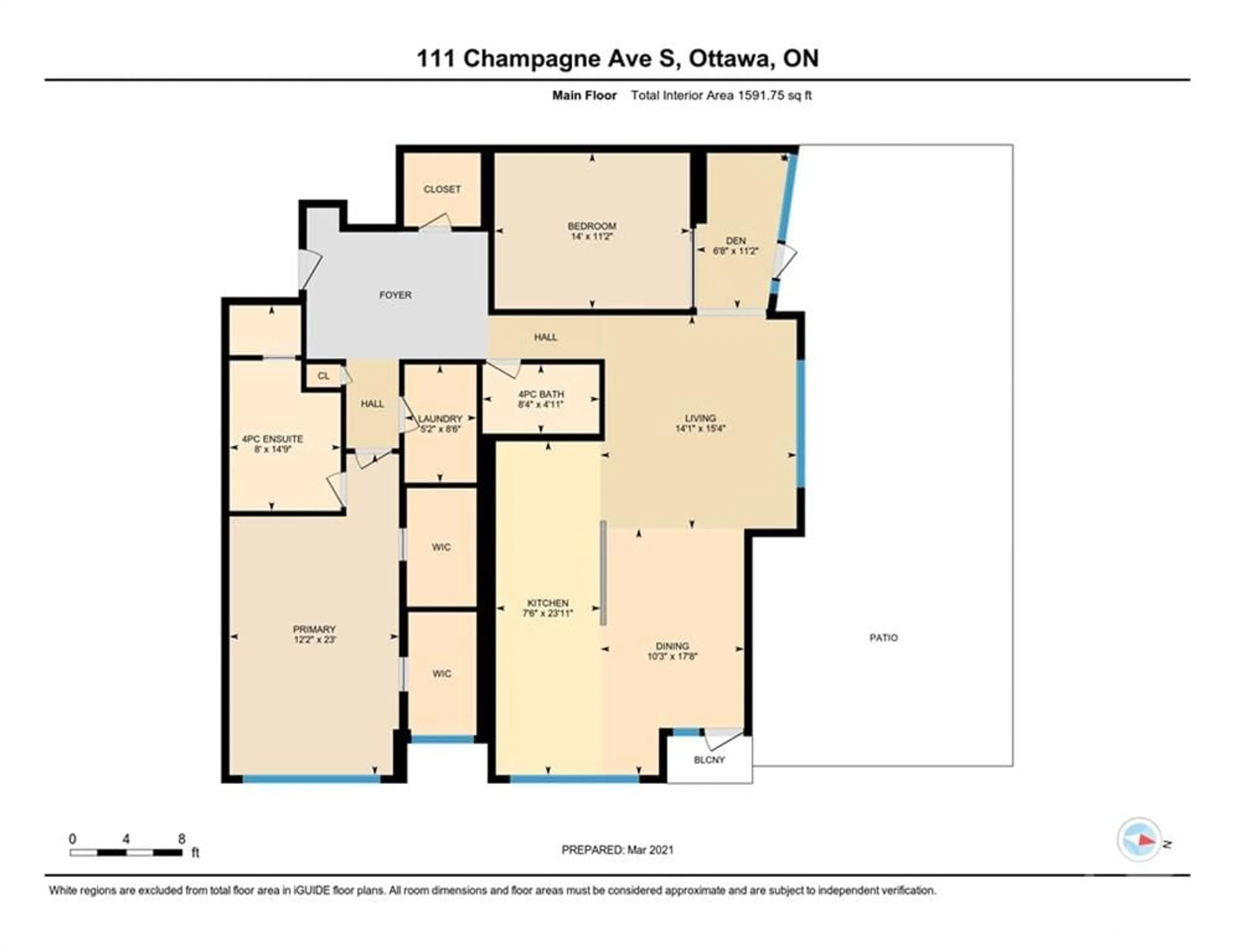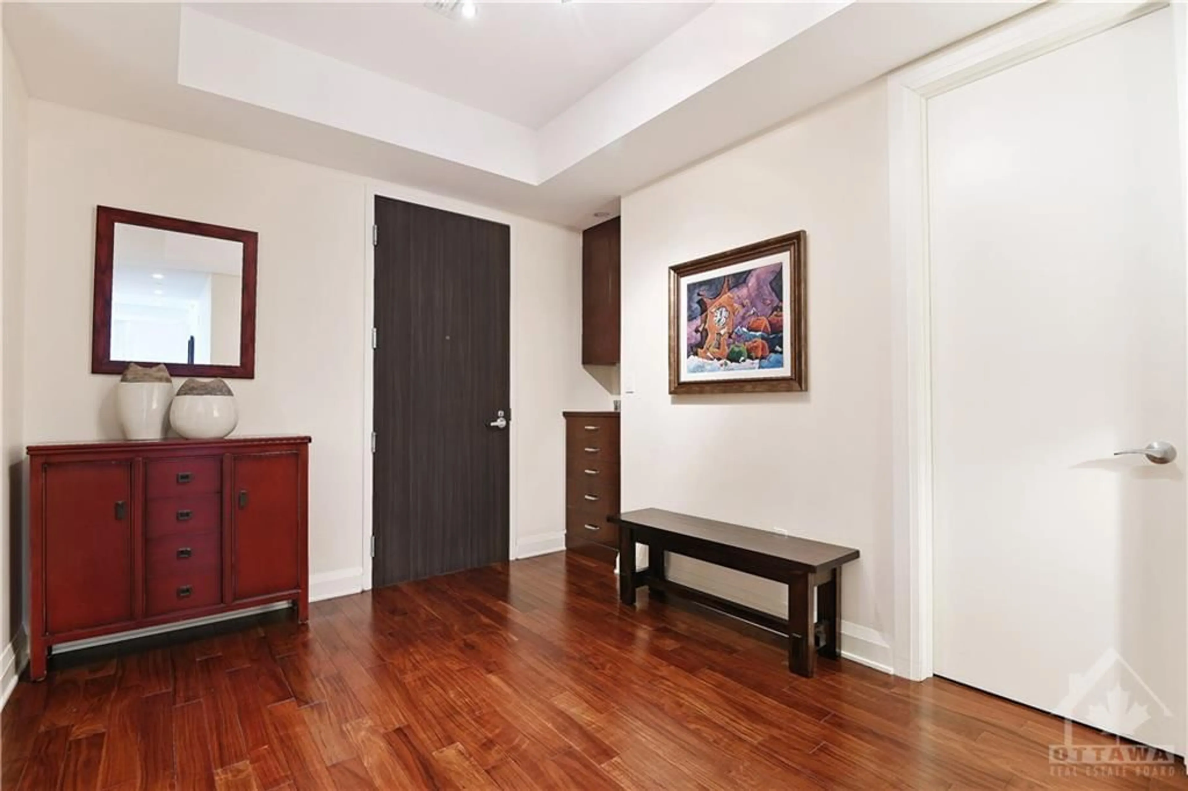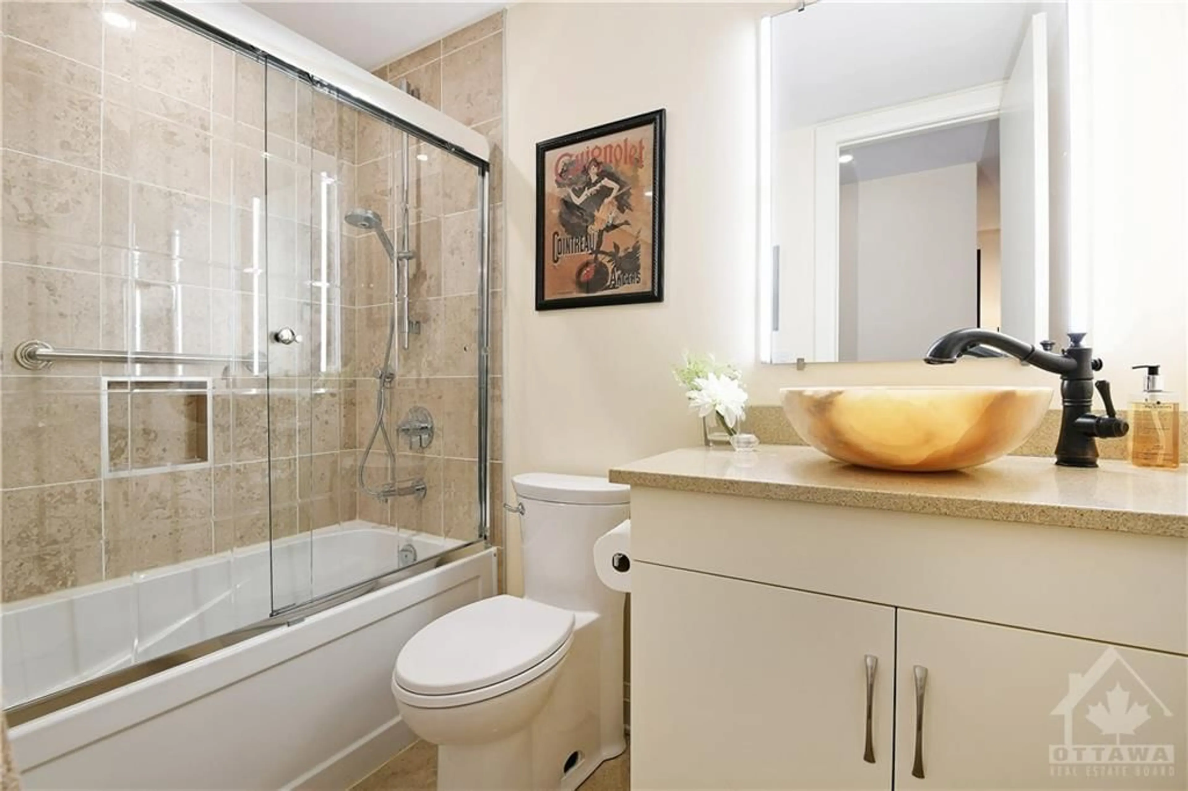111 CHAMPAGNE Ave #207, Ottawa, Ontario K1S 5V3
Contact us about this property
Highlights
Estimated ValueThis is the price Wahi expects this property to sell for.
The calculation is powered by our Instant Home Value Estimate, which uses current market and property price trends to estimate your home’s value with a 90% accuracy rate.Not available
Price/Sqft-
Est. Mortgage$3,436/mo
Maintenance fees$1902/mo
Tax Amount (2023)$10,451/yr
Days On Market125 days
Description
Open House-Sunday, November 17 11-1. Rare opportunity!! Current owners paid over 1M for this luxury, custom designed condo in 2015. List price is more than 200,000 less to off set the cost of condo fees. (To put that in perspective, it is the equivalent of lowering the condo fees by $1000 per month for over 16 years.) This one of a kind sun-filled, quality condo boasts a modern open concept design, a gourmet kitchen designed by Deslaurier, a 7 ft. island with quartz counters & a spacious primary bedroom with a spa-like bathroom. There is also the unexpected, SIZE-1721 sq. ft. of living space, LOCATION-steps to the New Civic Hospital, LRT, Dows Lake, Little Italy, OUTDOORS-41x16 sq. ft. terrace, STORAGE-front entrance walk-in closet, his & her walk-in closet in primary, all with custom organizers. A laundry sink & more. Walnut hardwood, marble tile, 2 additional balconies, upgraded lighting & wiring, Jenn-Air appliances, frosted glass barn doors, 2 parking. 24 hour irrevocable.
Property Details
Interior
Features
Main Floor
Living Rm
15'4" x 14'1"Dining Rm
17'8" x 10'3"Kitchen
23'11" x 7'6"Primary Bedrm
23'0" x 12'2"Exterior
Parking
Garage spaces 2
Garage type -
Other parking spaces 0
Total parking spaces 2
Condo Details
Amenities
Concierge Service, Elevator, Exercise Centre, Party Room, Security, Storage Lockers
Inclusions
Property History
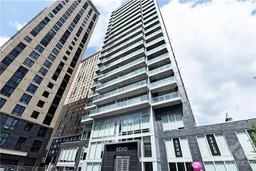 30
30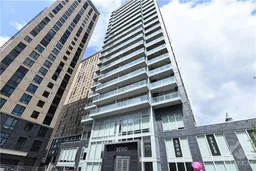
Get up to 0.5% cashback when you buy your dream home with Wahi Cashback

A new way to buy a home that puts cash back in your pocket.
- Our in-house Realtors do more deals and bring that negotiating power into your corner
- We leverage technology to get you more insights, move faster and simplify the process
- Our digital business model means we pass the savings onto you, with up to 0.5% cashback on the purchase of your home
