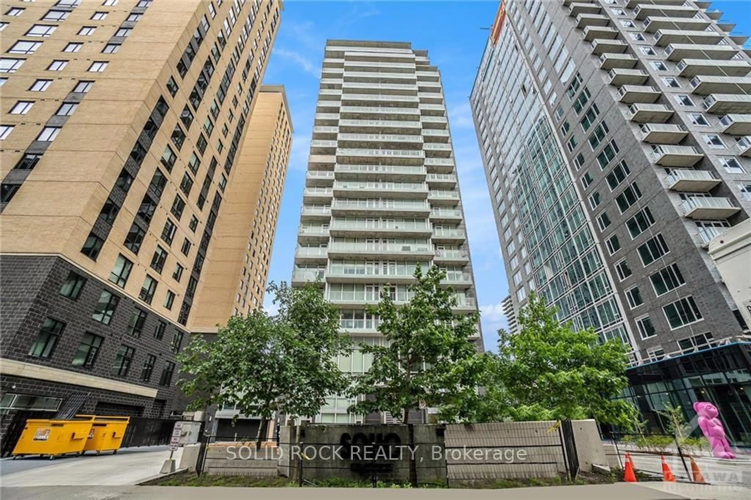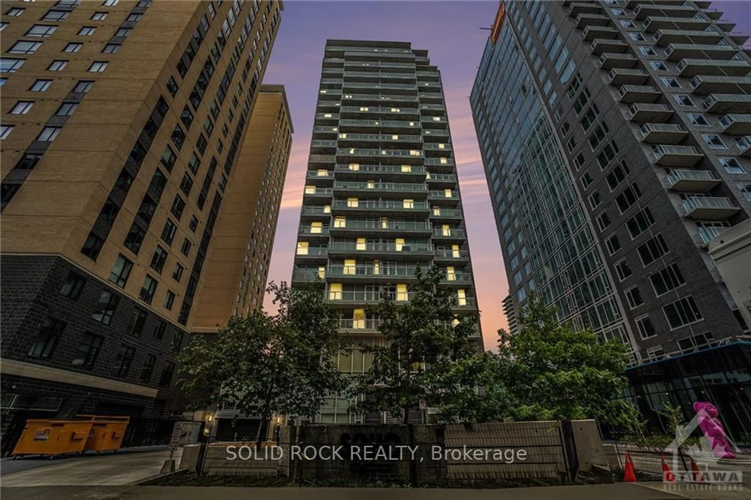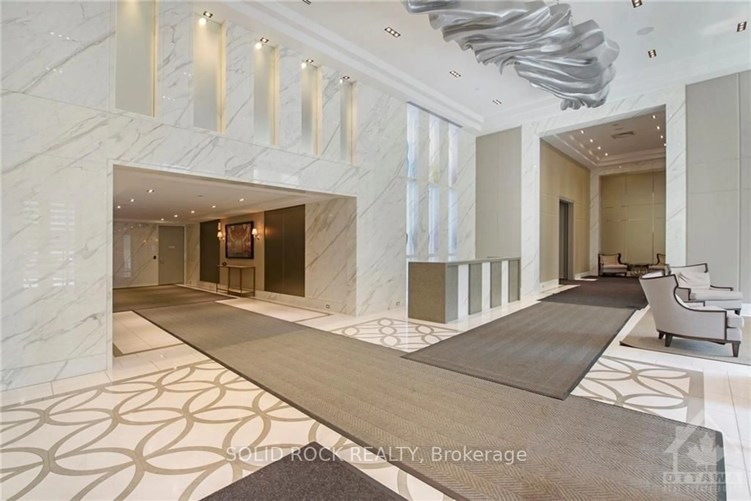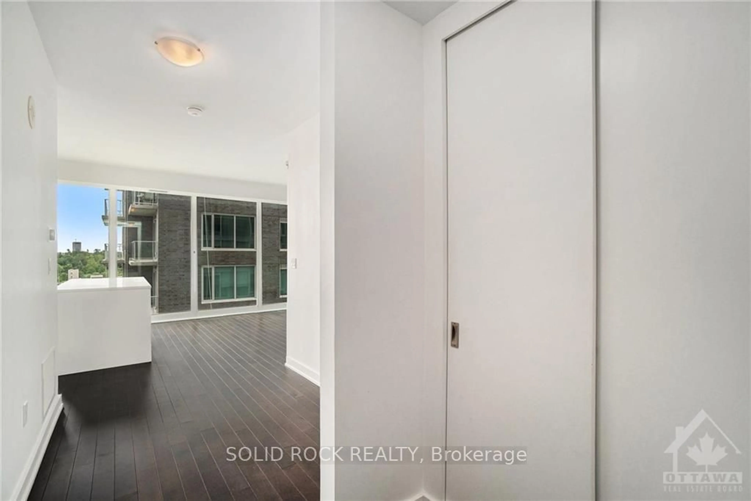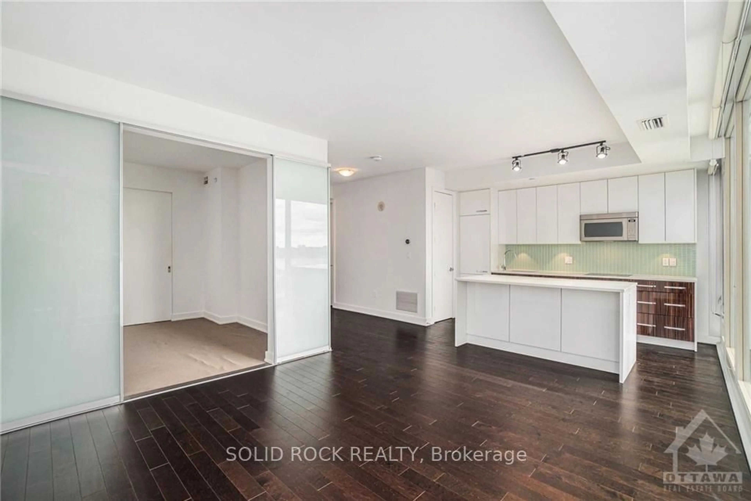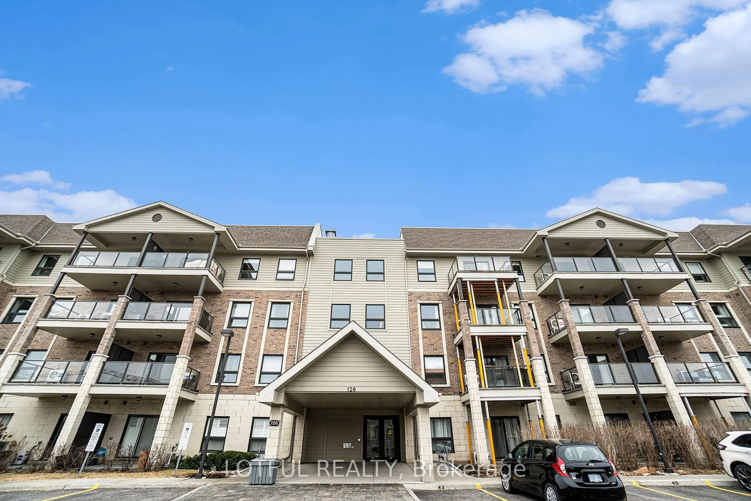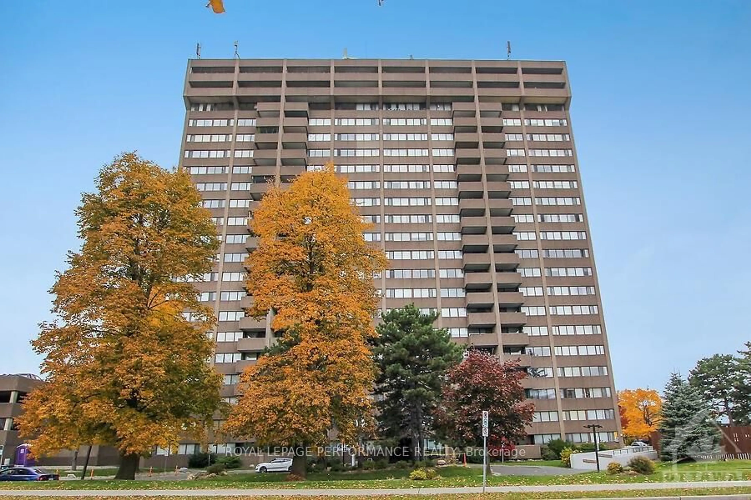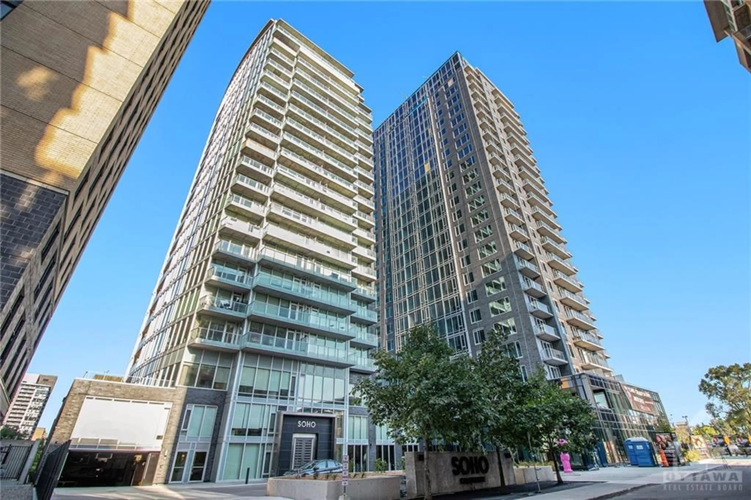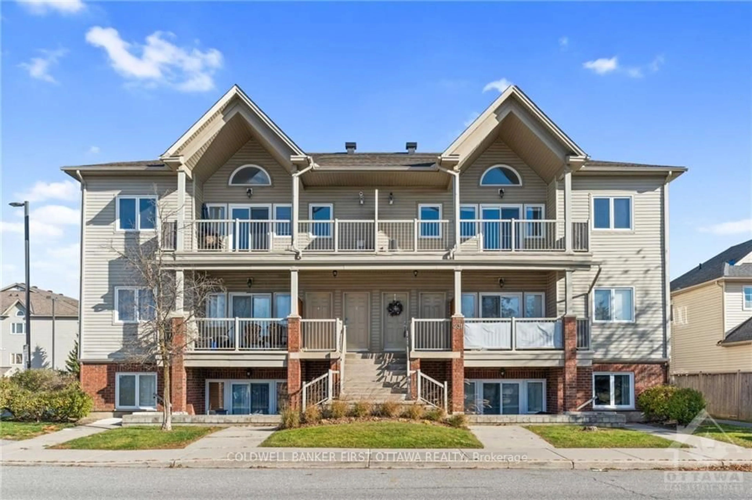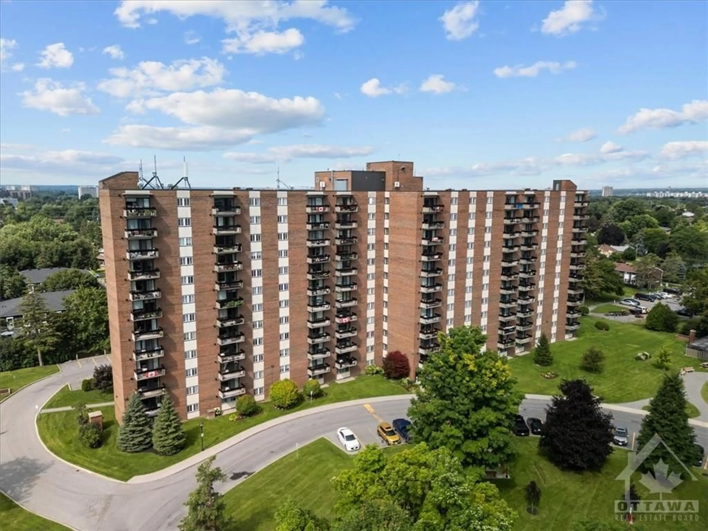111 CHAMPAGNE Ave #1010, Dows Lake - Civic Hospital and Area, Ontario K1S 5V3
Contact us about this property
Highlights
Estimated ValueThis is the price Wahi expects this property to sell for.
The calculation is powered by our Instant Home Value Estimate, which uses current market and property price trends to estimate your home’s value with a 90% accuracy rate.Not available
Price/Sqft$603/sqft
Est. Mortgage$1,674/mo
Maintenance fees$707/mo
Tax Amount (2024)$4,311/yr
Days On Market51 days
Description
Welcome to this elegant 10th floor south facing condo situated in the luxurious, hotel inspired 111 Soho Champagne!! Located in the heart of the city and only a stones throw away from Little Italy with all its high end restaurants, and O-Train to get you anywhere you need to be in a hurry. Enjoy morning coffee relaxing at your breakfast bar in this ultra-modern kitchen while looking out your 22 foot wide floor to ceiling window only available in this model overlooking Dows Lake with a panoramic view that is sure to take your breath away! The lavish bathroom includes quartz counter top, upgraded glass shower door, marble shower stall & rainfall shower head. In unit laundry ensures you never have to share again & includes high end European model washer & dryer. Building amenities include: Gym, Terrace with hot tub and outdoor kitchen, private theatre, concierge service, guest suites & business centre. Take advantage of this urban lifestyle while you can!
Property Details
Interior
Features
Main Floor
Living
4.44 x 3.63Prim Bdrm
2.97 x 3.22Bathroom
1.52 x 3.20Kitchen
2.36 x 3.63Exterior
Parking
Garage spaces 1
Garage type Underground
Other parking spaces 0
Total parking spaces 1
Condo Details
Amenities
Concierge, Exercise Room, Guest Suites, Media Room, Party/Meeting Room, Rooftop Deck/Garden
Inclusions
Get up to 1% cashback when you buy your dream home with Wahi Cashback

A new way to buy a home that puts cash back in your pocket.
- Our in-house Realtors do more deals and bring that negotiating power into your corner
- We leverage technology to get you more insights, move faster and simplify the process
- Our digital business model means we pass the savings onto you, with up to 1% cashback on the purchase of your home
