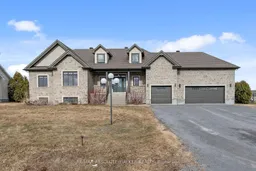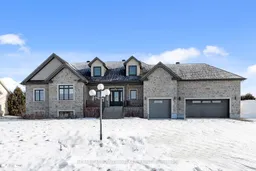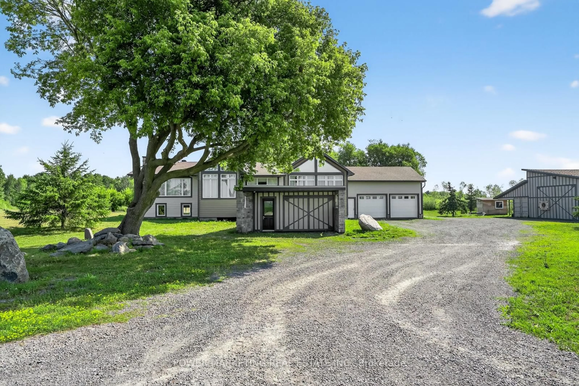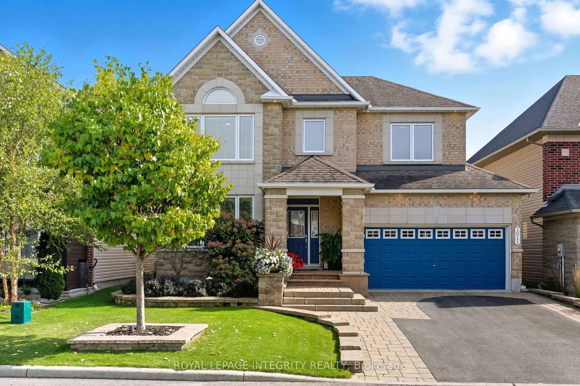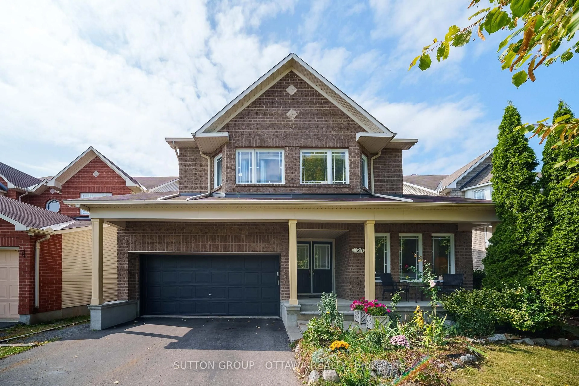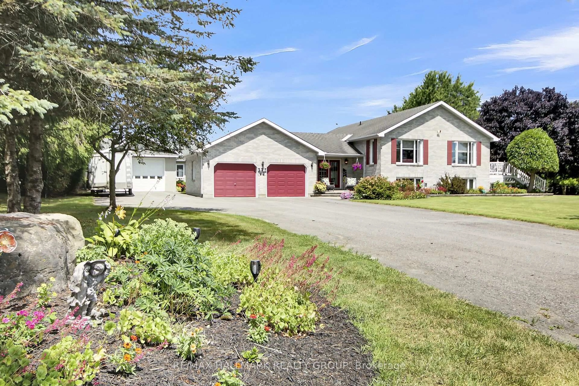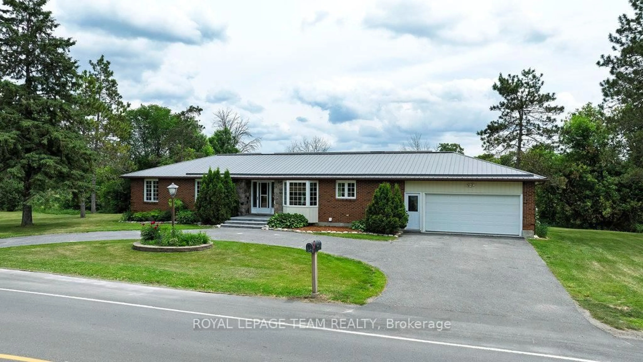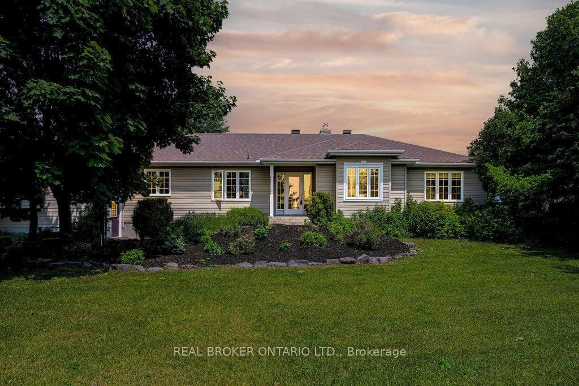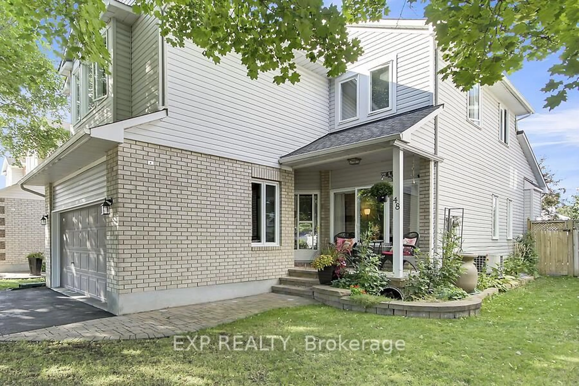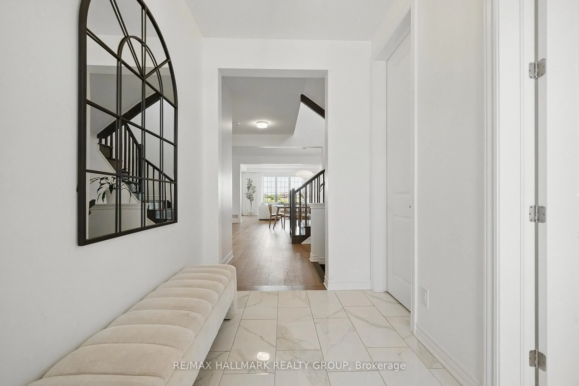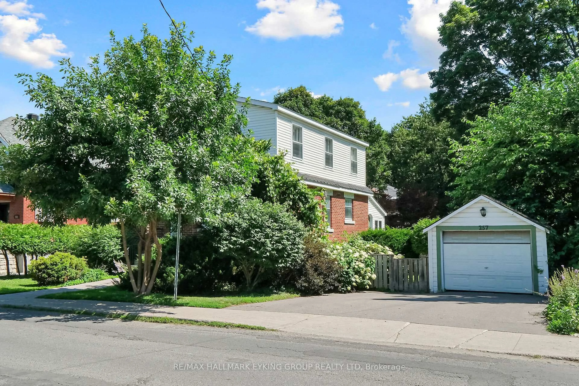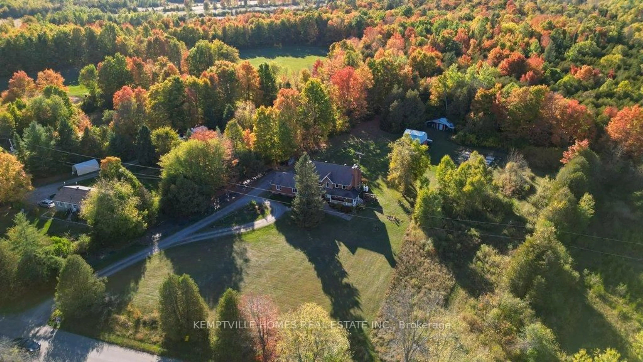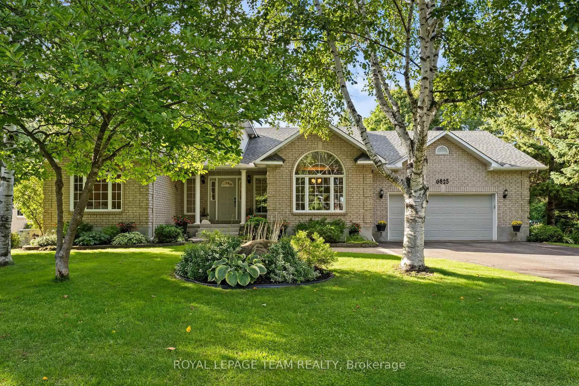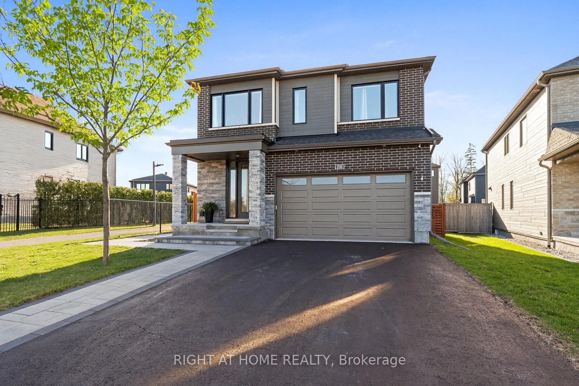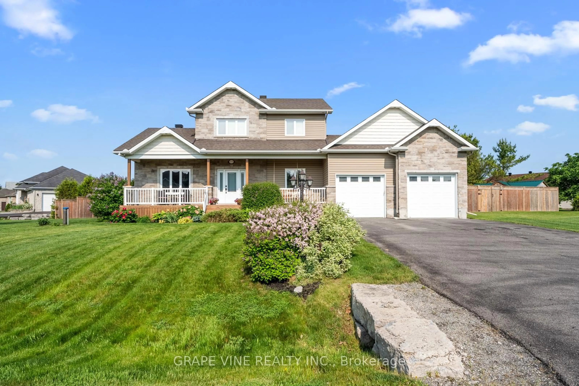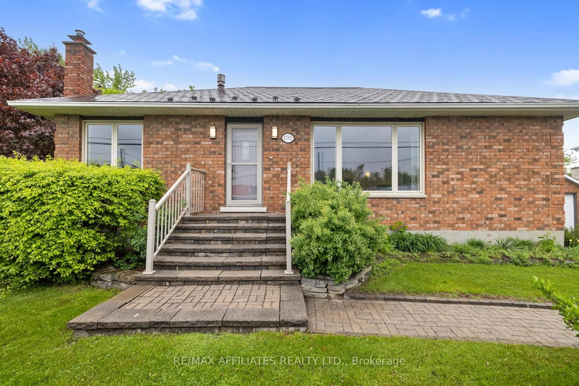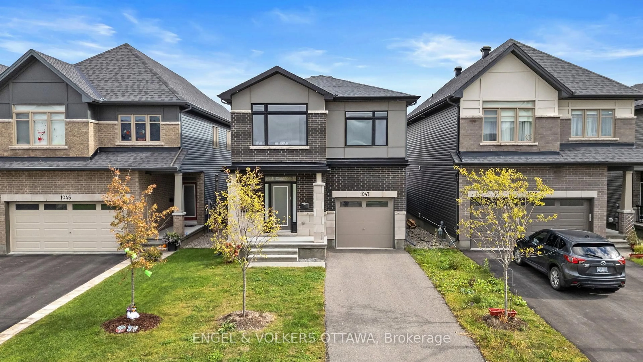Nestled on a peaceful 0.66-acre lot, this beautiful bungalow with an in-law suite seamlessly combines comfort, privacy, and country serenity. Perfect for a growing family, multigenerational living, or those seeking to supplement their mortgage, this home has it all.The spacious main floor features 3 bedrooms, including a primary suite with a private ensuite and walk-in closet. A large kitchen, with a central island and convenient pantry, overlooks the bright and inviting dining and living rooms. The partially finished basement with radiant heated floors and high ceilings provides additional living space, with a versatile recreation room ideal for movie nights, a play area, or a home gym. A mechanical room and laundry room add extra functionality. The private in-law suite, accessed through its own separate entrance from the backyard, is perfect for independent living or as an income-generating rental. Complete with high ceilings, radiant heated floors, 2 bedrooms, a full bathroom, and its own laundry. Outside, the expansive backyard offers a tranquil retreat with a covered deck and hot tub, perfect for unwinding after a long day.With a thoughtful layout, versatile spaces, and the potential for both family living and additional income, this home is truly a rare find. Some photos are virtually staged.
Inclusions: Two refrigerators, Two stoves, Two hood fans, Two dishwashers, Two washer and dryer. One garage door opener
