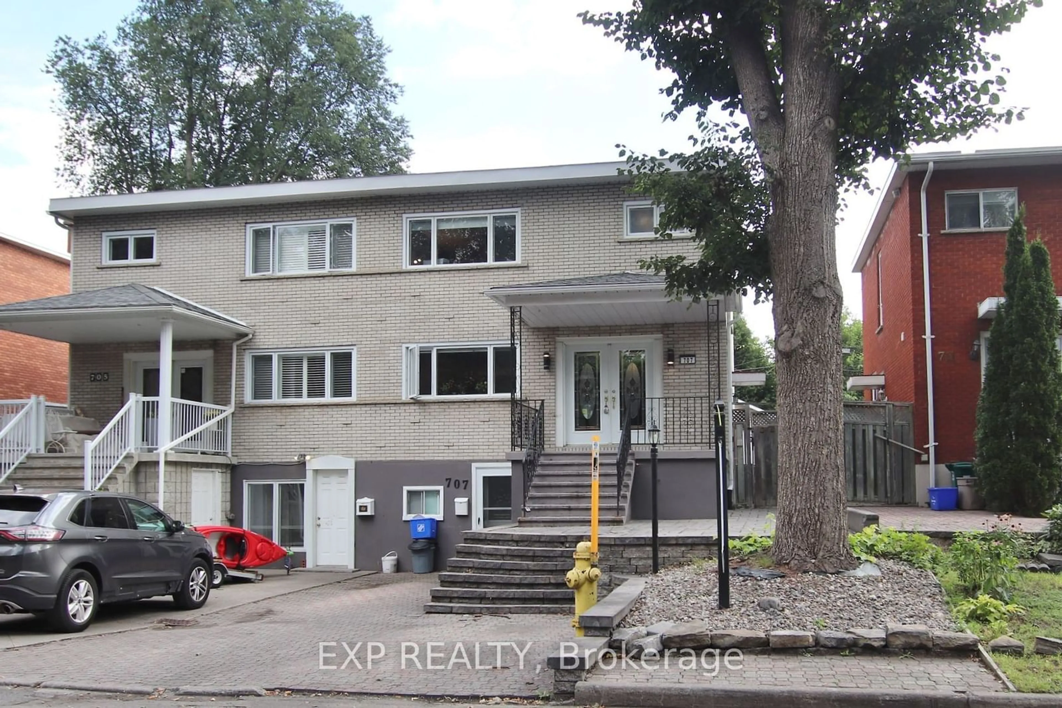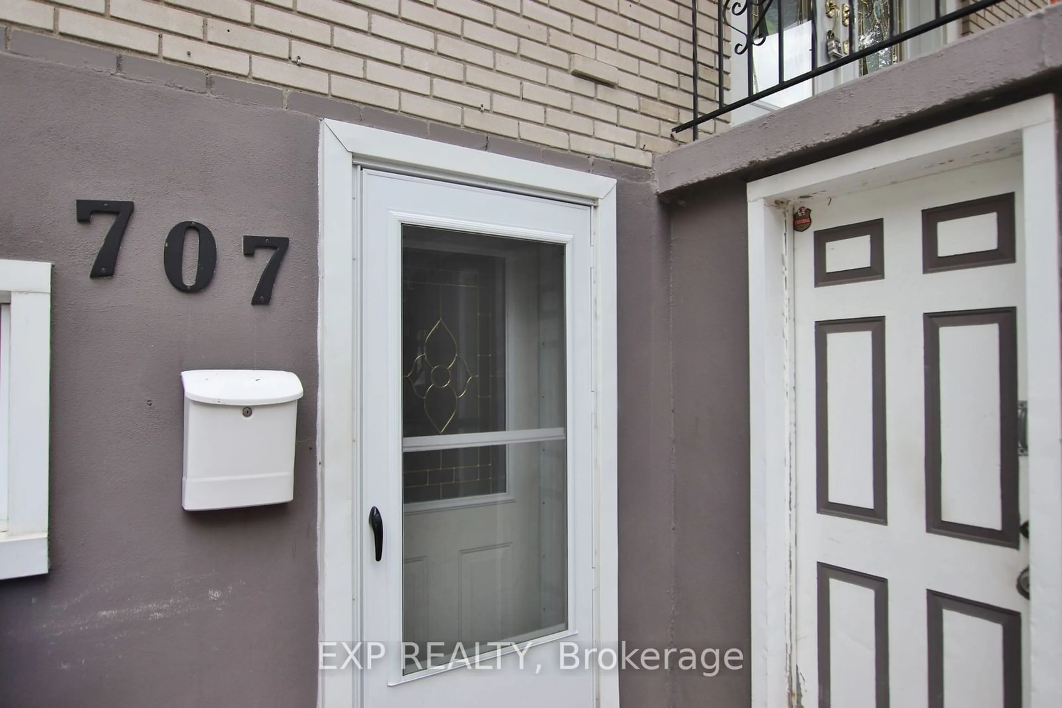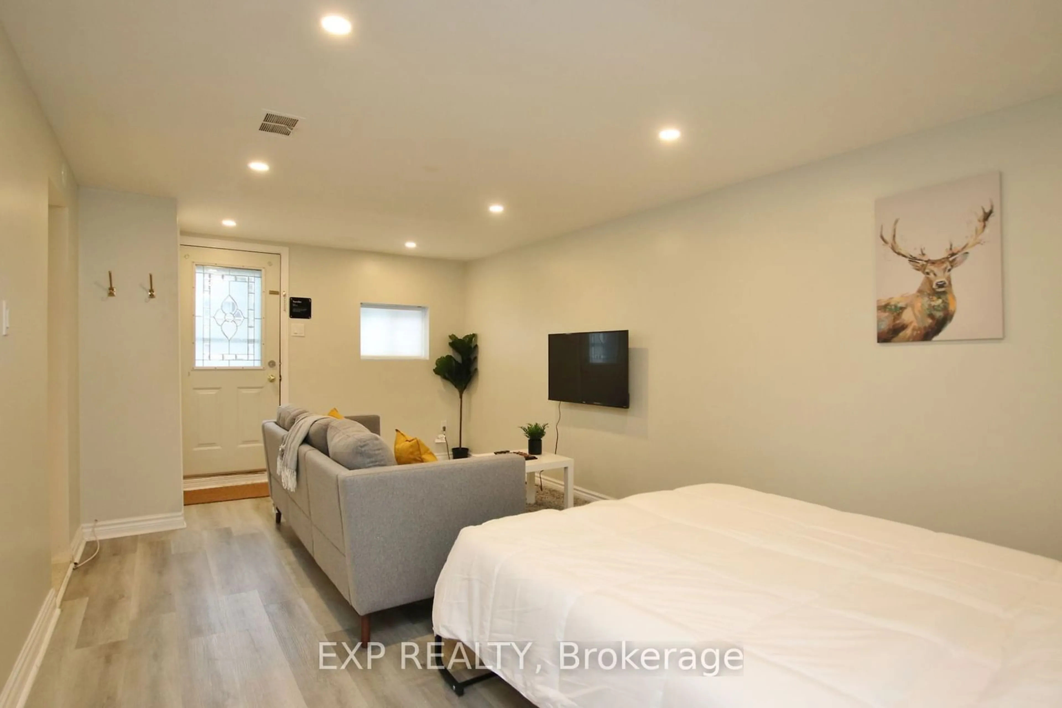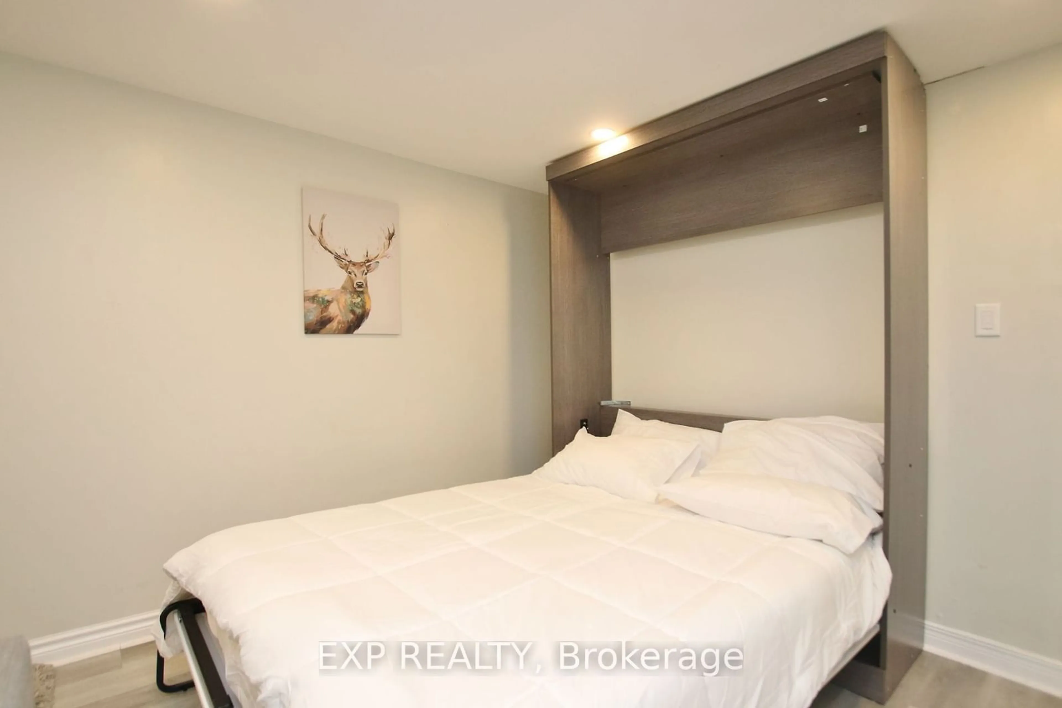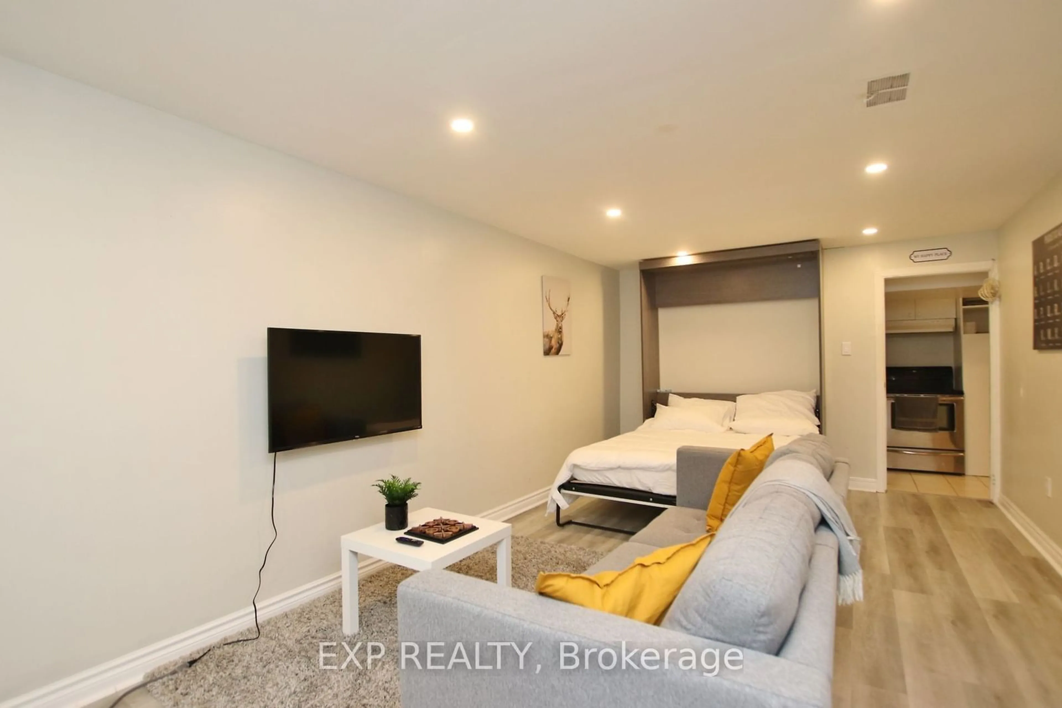707 MORIN St, Overbrook - Castleheights and Area, Ontario K1K 3G8
Contact us about this property
Highlights
Estimated ValueThis is the price Wahi expects this property to sell for.
The calculation is powered by our Instant Home Value Estimate, which uses current market and property price trends to estimate your home’s value with a 90% accuracy rate.Not available
Price/Sqft-
Est. Mortgage$2,920/mo
Tax Amount (2024)$4,365/yr
Days On Market13 days
Description
Incredible Investment Opportunity- Fully Renovated SDU with Airbnb income Potential! Welcome to this exceptional 4 bed /3 bath single dwelling unit (SDU), offering modern upgrades, strong rental income and a prime location. This turn-key investment property is perfect for investors or homeowners looking for a mortgage helper. The main 2-storey unit features three spacious bedrooms with beautiful hardwood flooring throughout. The open-concept living and dining area flows seamlessly, with patio doors leading to a large backyard deck, perfect for entertaining. Currently rented for $2,400 per month, this unit has the potential for an increase to at least $2,800/month. The fully renovated lower-level suite is a standout feature, currently being used as a high-performing Airbnb rental. Renovated in 2021, this modern space is designed for maximum comfort and profitability. Furnishings can be included at an additional cost, making it a seamless transition for new owners looking to continue its successful Airbnb operation. Located in a mature neighborhood with lush trees, this property is just steps from shops, restaurants, and the LRT, making it highly desirable for tenants and Airbnb guests alike. Its also conveniently close to Montfort Hospital, CSIS, and NRC, increasing its appeal for professionals and long-term renters. Major updates include new windows (2018), a new roof (2018), and a fully renovated lower level (2021). This SDU is a prime opportunity for investors looking for immediate cash flow and long-term appreciation.
Property Details
Interior
Features
Main Floor
Living
5.28 x 2.71Dining
3.20 x 2.71Kitchen
4.08 x 3.04Exterior
Features
Property History
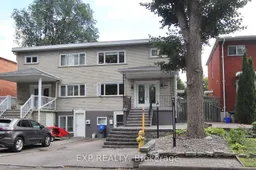 36
36
