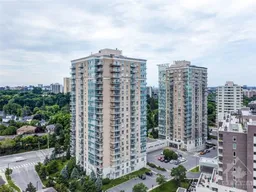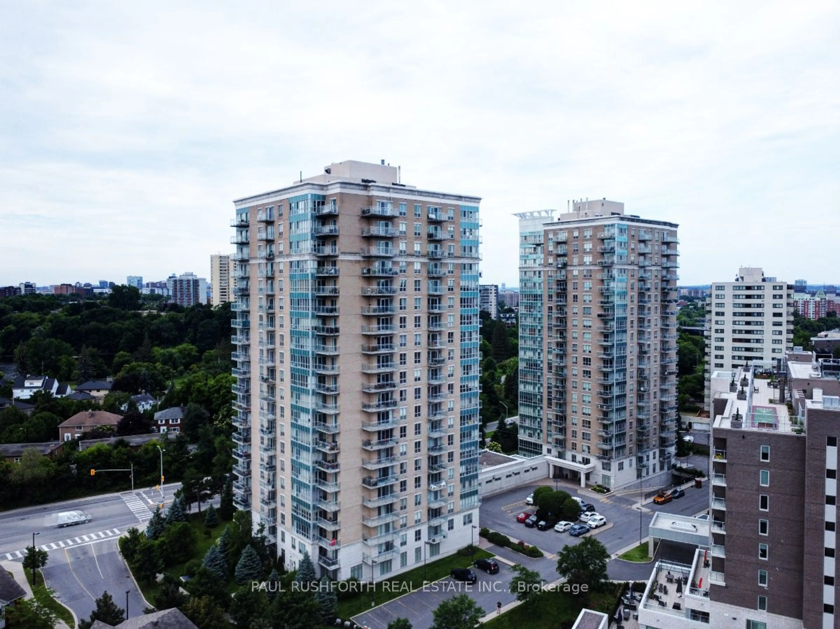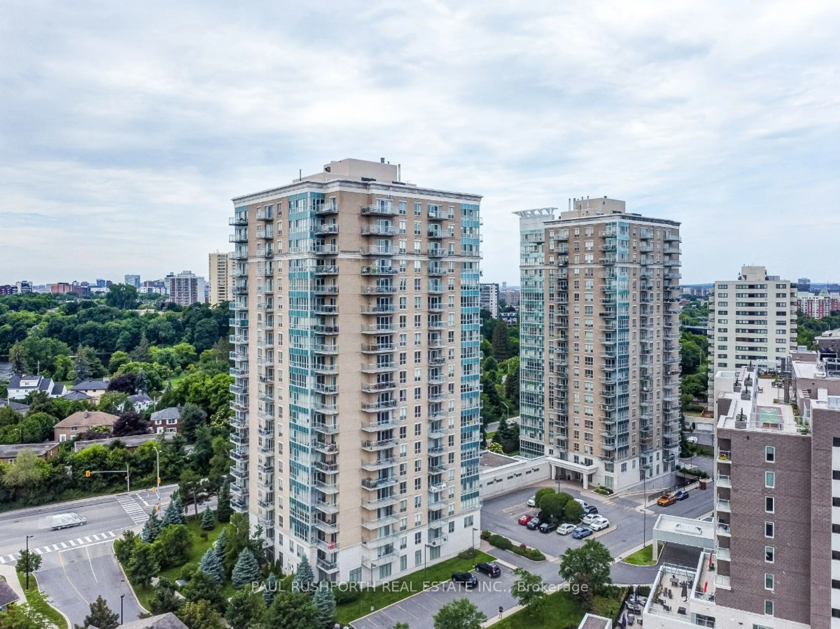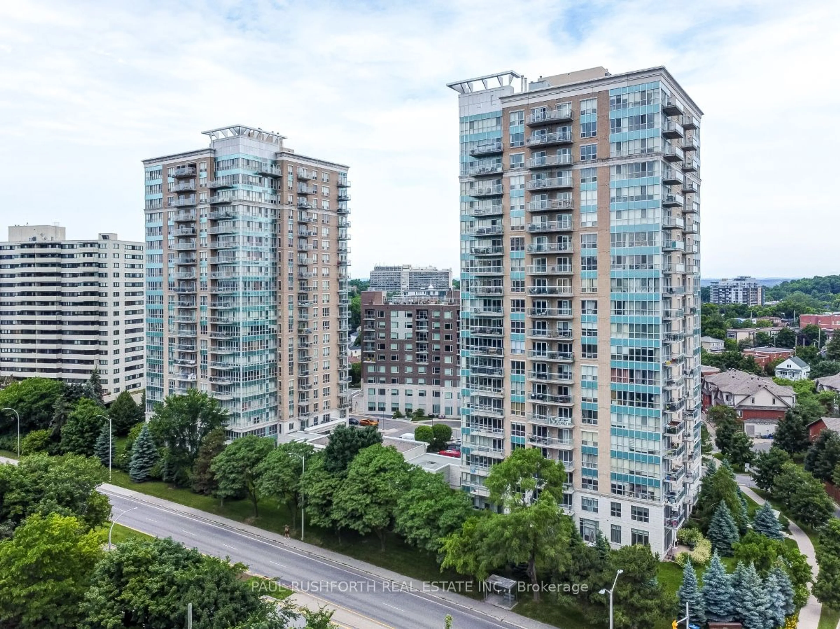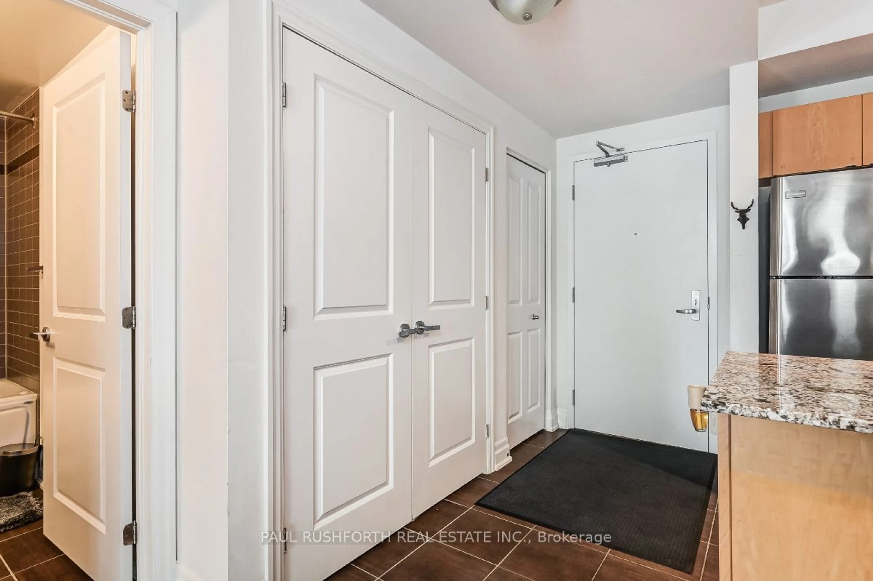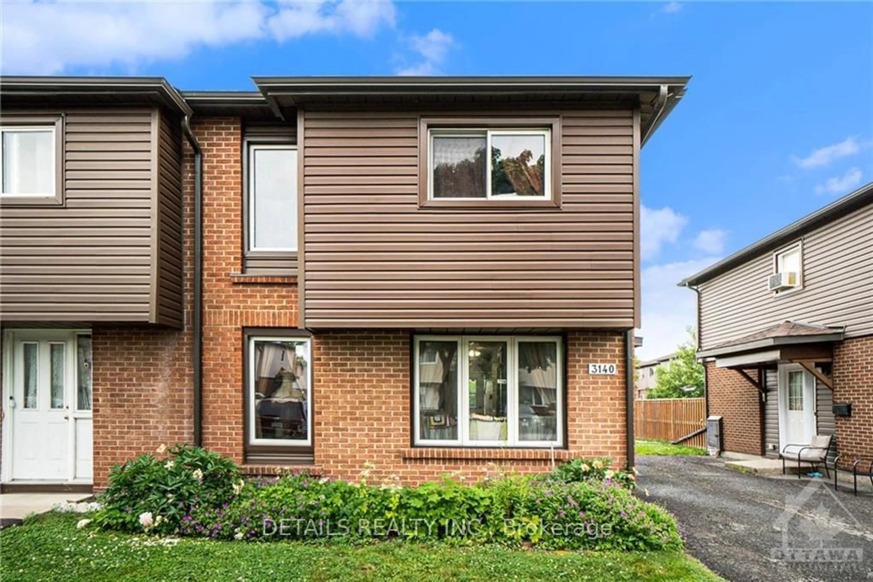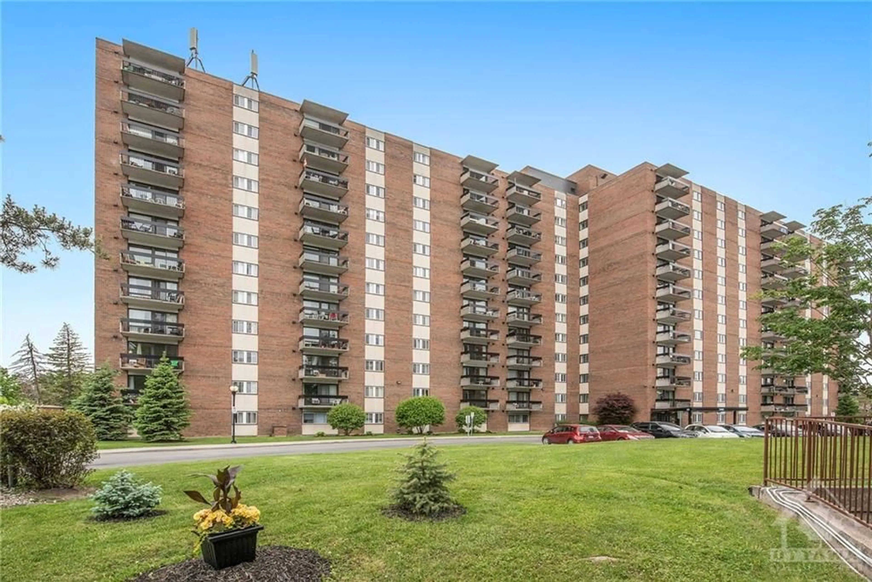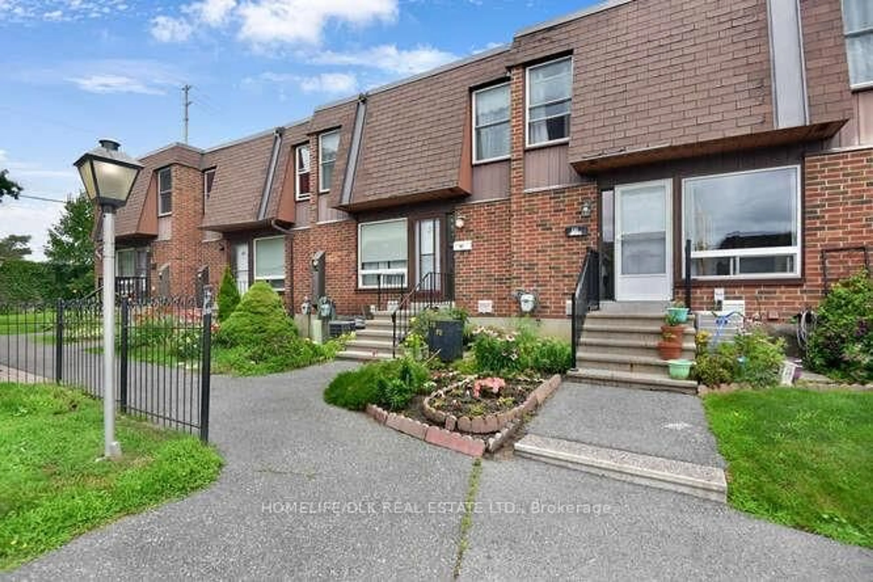90 LANDRY St #203, Vanier and Kingsview Park, Ontario K1L 0A9
Contact us about this property
Highlights
Estimated ValueThis is the price Wahi expects this property to sell for.
The calculation is powered by our Instant Home Value Estimate, which uses current market and property price trends to estimate your home’s value with a 90% accuracy rate.Not available
Price/Sqft$619/sqft
Est. Mortgage$1,717/mo
Maintenance fees$424/mo
Tax Amount (2024)$3,092/yr
Days On Market18 days
Description
Experience the charm of Beechwood Village in this stunning 1-bedroom condo, with quick access to shops, restaurants, and transit. This second-level unit offers a One-Of-A-Kind 21-Foot Terrace, offering plenty of outdoor space for a patio set and a separate sitting area. Inside, you'll find a bright and spacious layout that accommodates various furniture options, complemented by engineered hardwood flooring, granite countertops, and stainless steel appliances. Large windows flood the space with natural light, and the ensuite washer/dryer adds convenience to your daily routine. Enjoy the extensive building amenities, including an indoor pool, exercise room, party room, and bike storage. A storage locker and underground parking are also included for your convenience. Don't miss the opportunity to make this exceptional condo your new home! Terrace photos have been virtually staged. Flooring: Hardwood, Tile. 24hr Irrevocable on all offers.
Property Details
Interior
Features
Main Floor
Bathroom
2.45 x 1.674 Pc Bath
Kitchen
3.82 x 2.77Living
3.40 x 3.48Dining
4.17 x 2.87Exterior
Features
Parking
Garage spaces 1
Garage type Underground
Other parking spaces 0
Total parking spaces 1
Condo Details
Amenities
Exercise Room, Indoor Pool
Inclusions
Property History
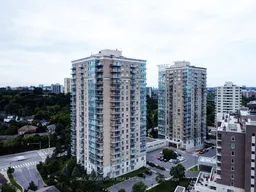
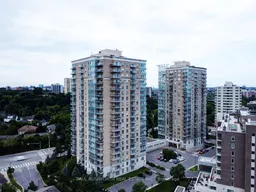 22
22