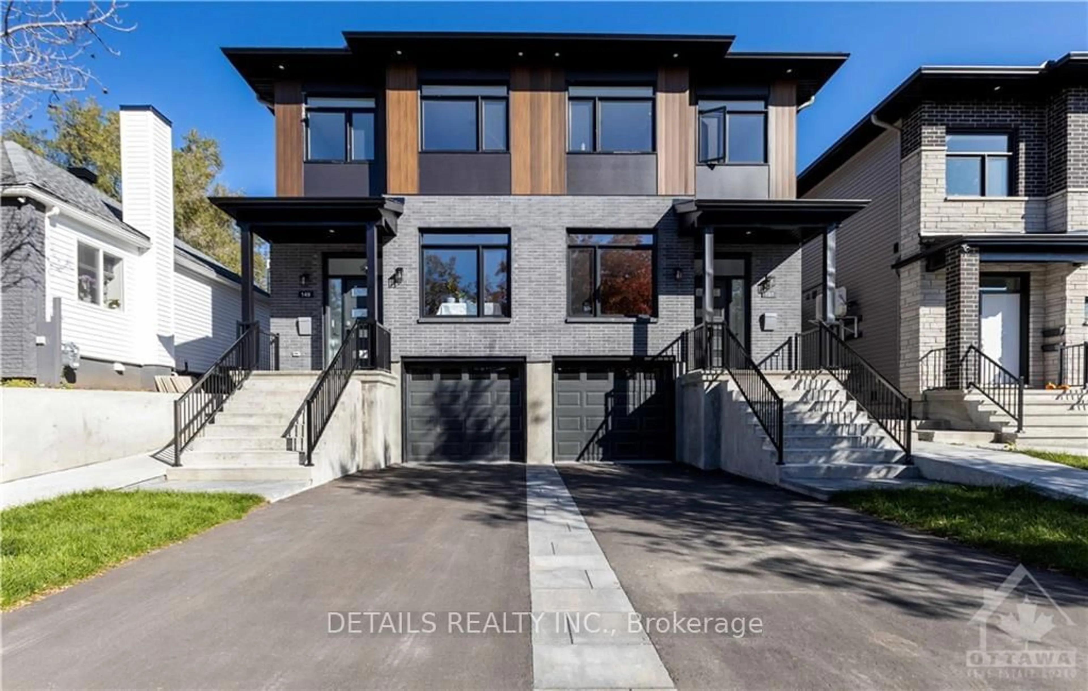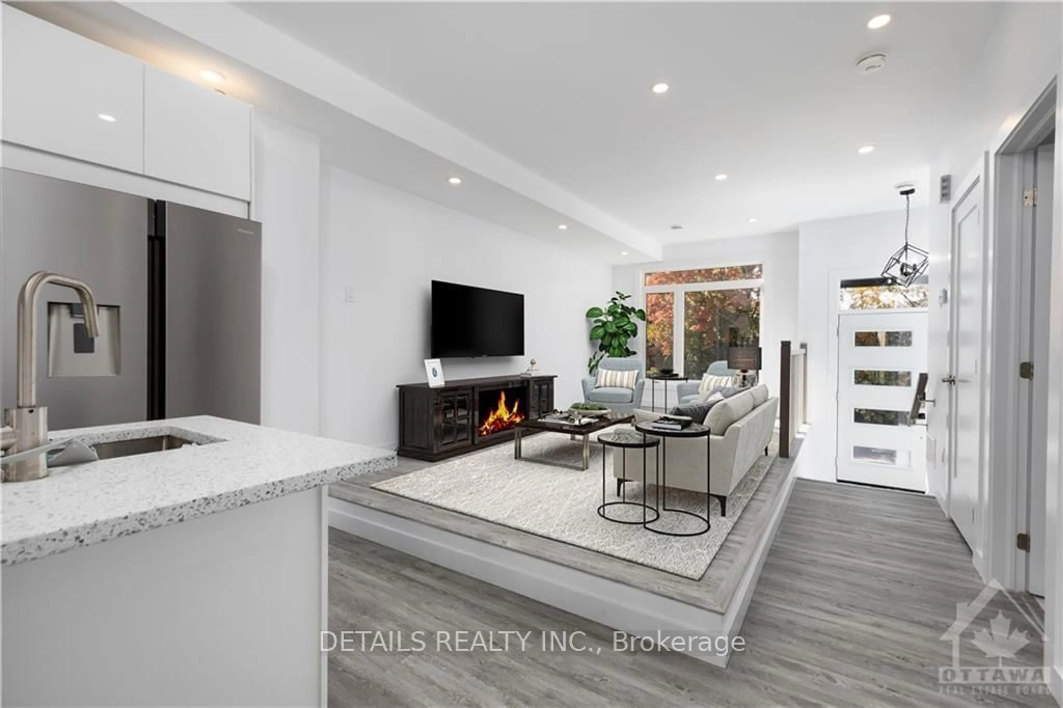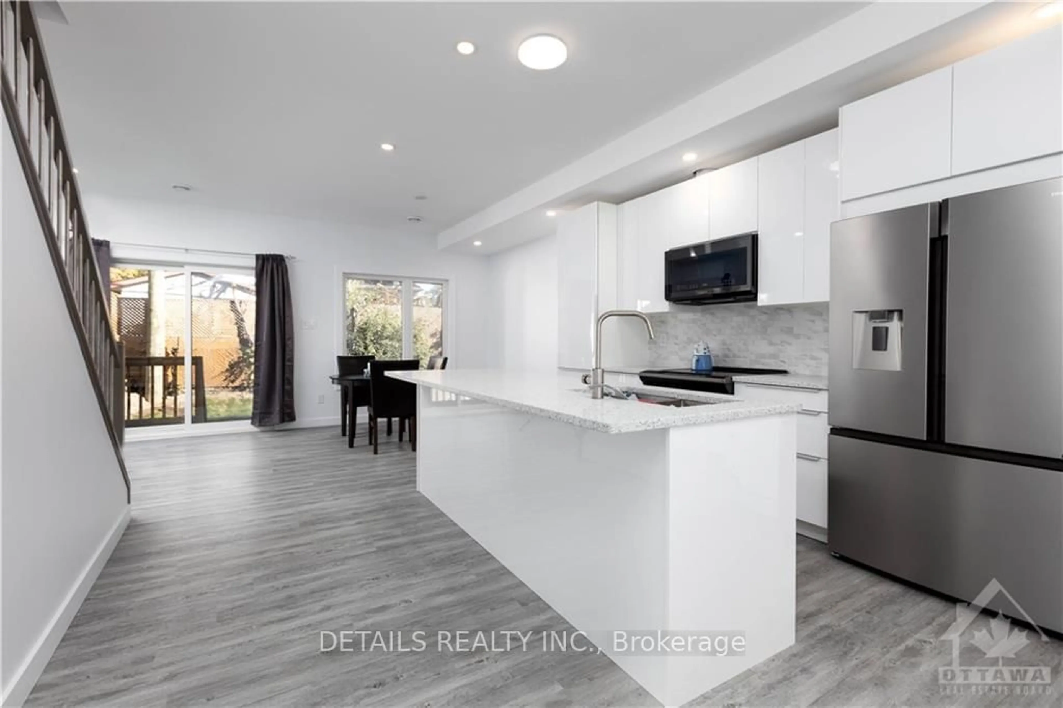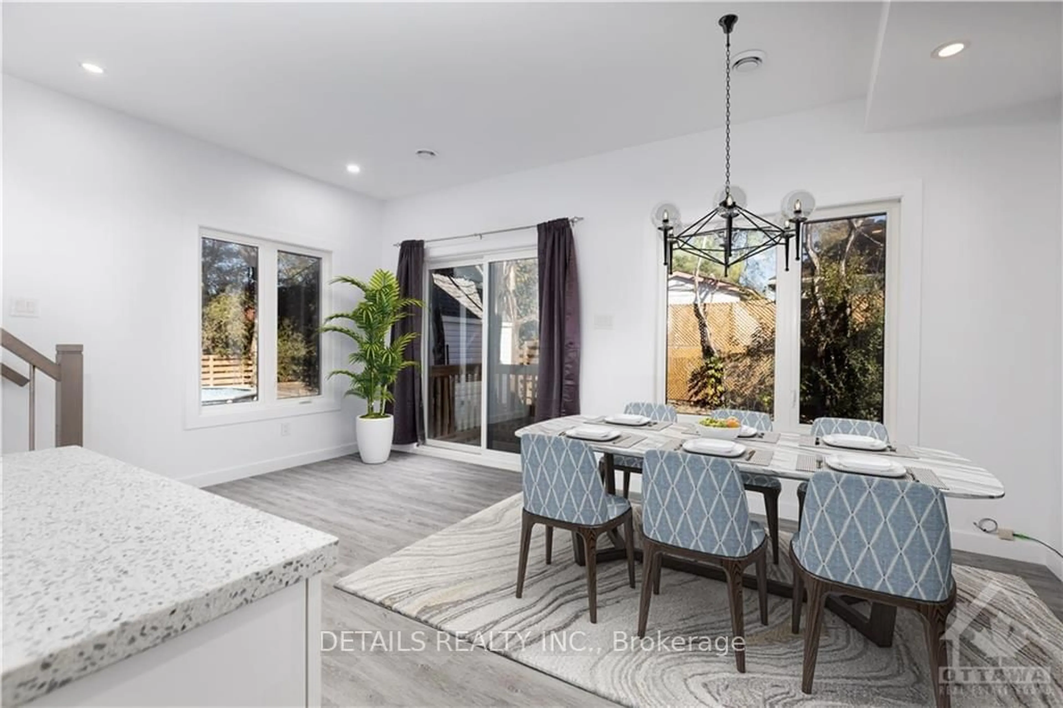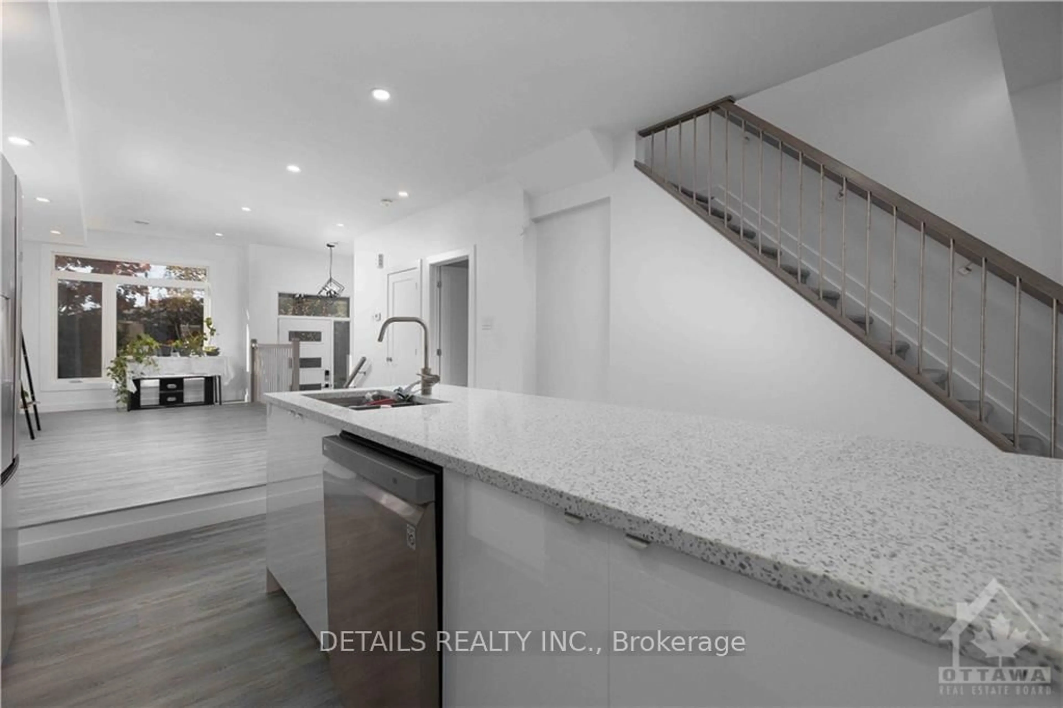149 LONGPRE St, Vanier and Kingsview Park, Ontario K1L 7J5
Contact us about this property
Highlights
Estimated ValueThis is the price Wahi expects this property to sell for.
The calculation is powered by our Instant Home Value Estimate, which uses current market and property price trends to estimate your home’s value with a 90% accuracy rate.Not available
Price/Sqft-
Est. Mortgage$3,650/mo
Tax Amount (2023)$6,800/yr
Days On Market120 days
Description
Flooring: Tile, Flooring: Vinyl, Stunning 2022-Built Semi-Detached Home with Legal Basement Unit: Perfect for Investors and First-Time Buyers. perfectly situated in a prime location near the University of Ottawa, downtown Ottawa, and just a short stroll to Beechwood's vibrant amenities, the Ottawa River bike path, and Rockcliffe Park. Main Unit Features: Spacious Living: Enjoy an elegant foyer leading to an open-concept kitchen, dining, and living area, seamlessly connecting to a perfectly-sized backyard through patio doors. The second floor boasts a luxurious master bedroom complete with a walk-in closet and ensuite, along with two additional bedrooms and a second full bathroom. A dedicated laundry room on the second floor adds to the home's practicality, along with a convenient main floor powder room. Basement Unit income Potential: This legal bachelor apartment features a full kitchen, cozy living area, above-ground windows for natural light, and in-unit laundry, making it ideal for rental income or guests.
Property Details
Interior
Features
Main Floor
Living
4.08 x 7.11Exterior
Features
Parking
Garage spaces 1
Garage type Attached
Other parking spaces 1
Total parking spaces 2
Property History
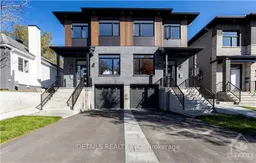 30
30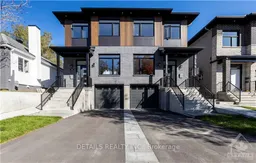
Get up to 0.5% cashback when you buy your dream home with Wahi Cashback

A new way to buy a home that puts cash back in your pocket.
- Our in-house Realtors do more deals and bring that negotiating power into your corner
- We leverage technology to get you more insights, move faster and simplify the process
- Our digital business model means we pass the savings onto you, with up to 0.5% cashback on the purchase of your home
