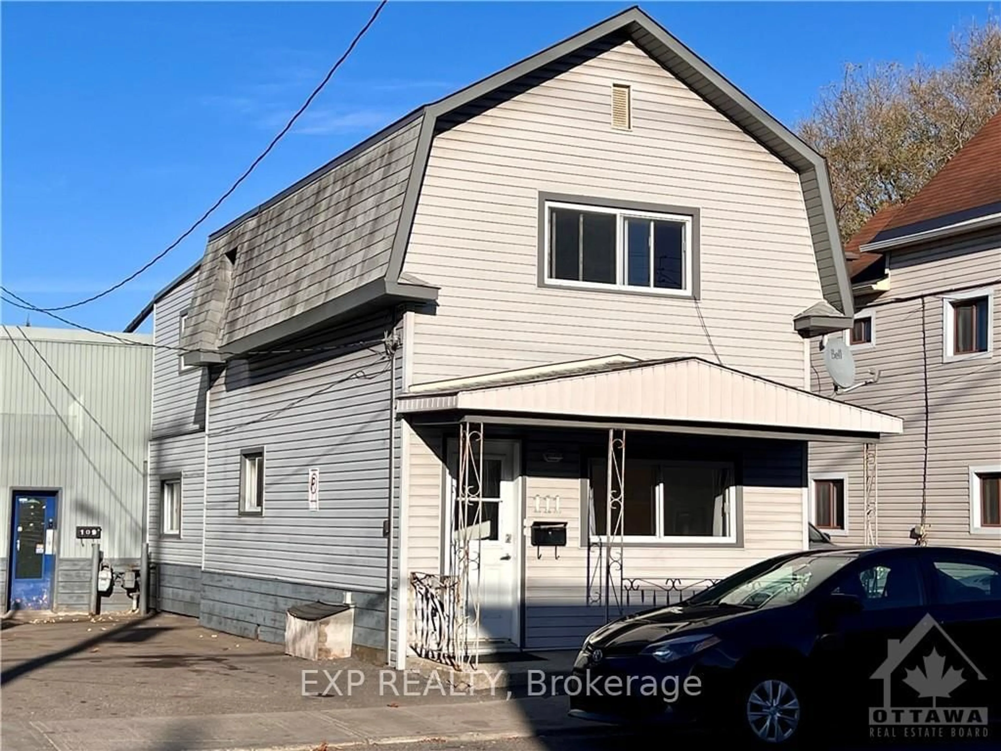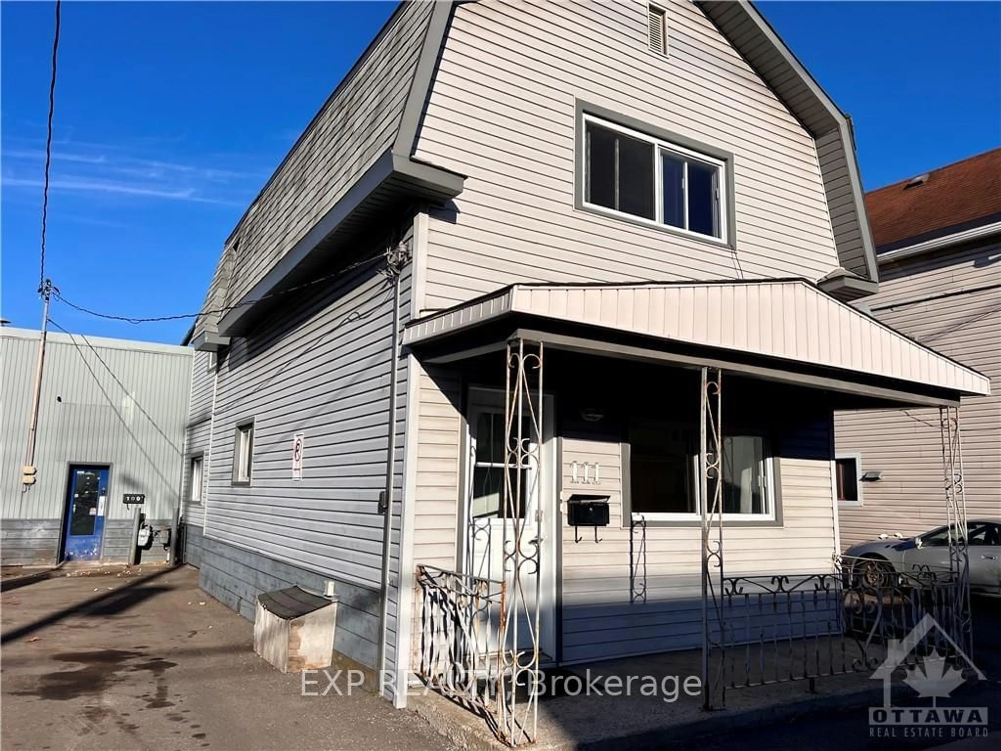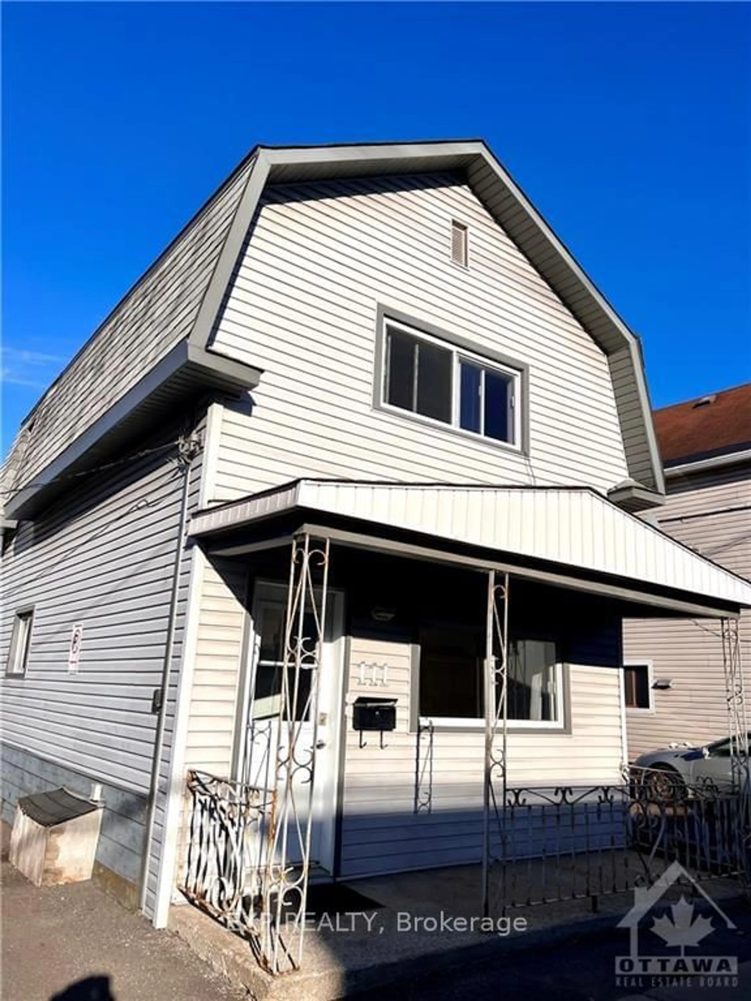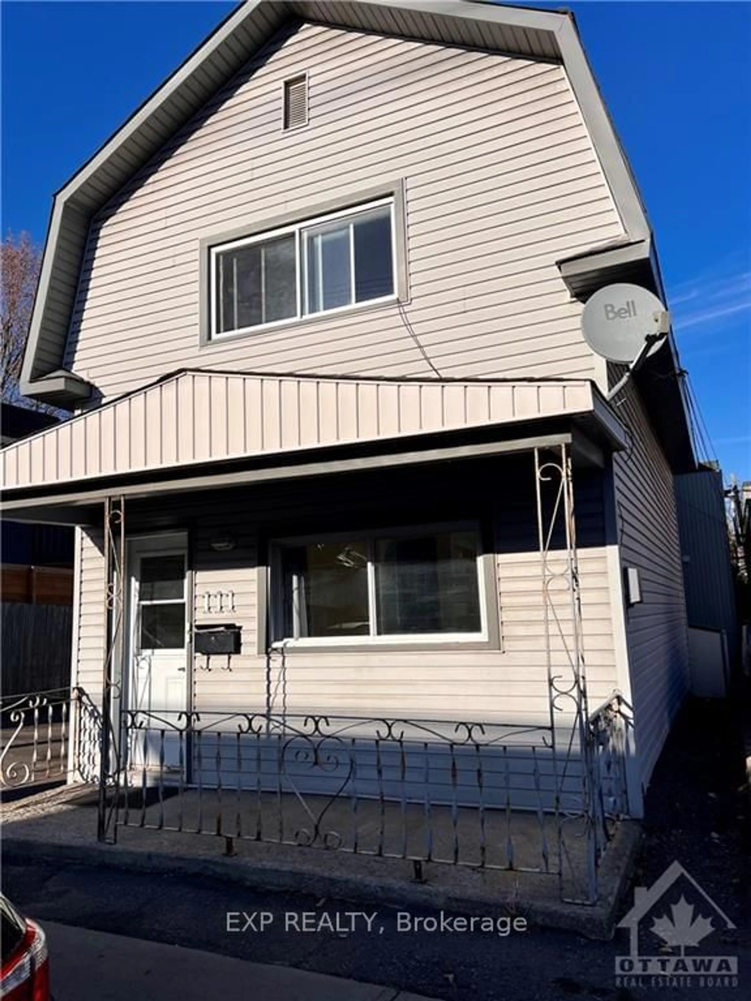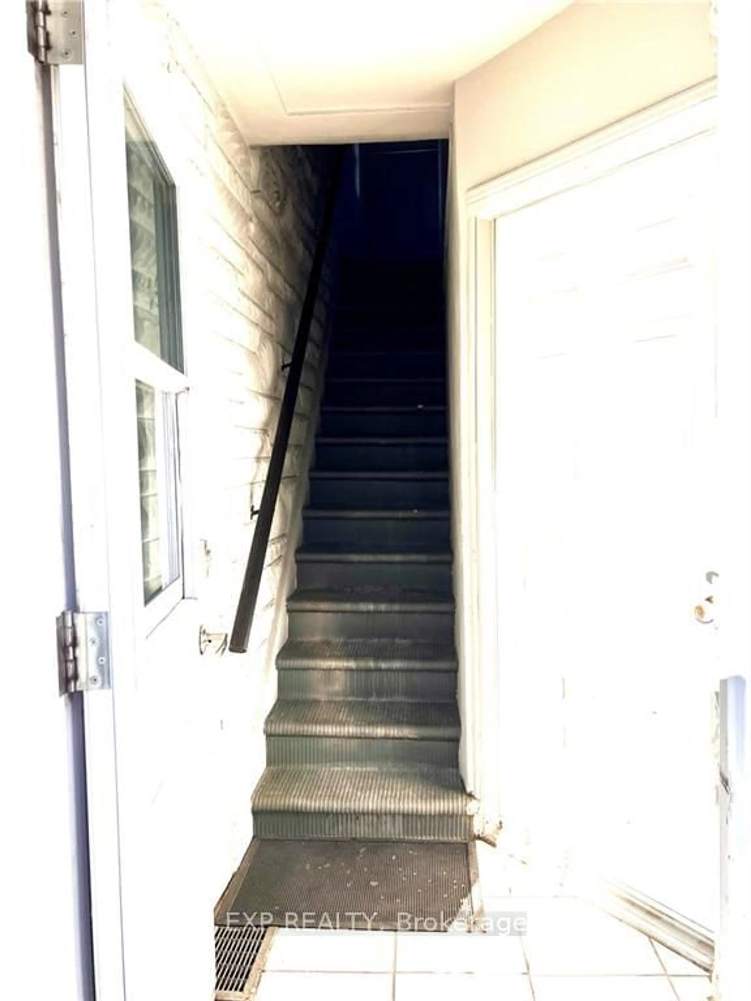109-111 MARIER Ave, Vanier and Kingsview Park, Ontario K1L 5R9
Contact us about this property
Highlights
Estimated ValueThis is the price Wahi expects this property to sell for.
The calculation is powered by our Instant Home Value Estimate, which uses current market and property price trends to estimate your home’s value with a 90% accuracy rate.Not available
Price/Sqft-
Est. Mortgage$3,006/mo
Tax Amount (2023)$8,164/yr
Days On Market116 days
Description
Flooring: Vinyl, 3-unit investment opportunity consisting of an up-down duplex and separate 2,000 sf (approx.) warehouse/garage building! Property has outdoor parking for 6 cars, plus room for more in the warehouse building. The duplex consists of 2 x 1 bedroom apartments (one of which includes a partially finished basement with in-unit washer/dryer). The warehouse/garage building was being used as an automotive repair business, contains 2 car lifts & some equipment. Warehouse/garage can be rented to car enthusiasts, wood worker hobbyist, to store recreational vehicles, or to convert to more units for rent. Rectangular 40' x 100' lot provides excellent future re-development potential. Property is located in close walking distance to popular, trendy Beechwood Avenue. Seller has left both apartments & warehouse/garage units vacant for showings and to provide a buyer flexibility to lease at market value or renovate as they choose. Furnace in duplex replaced in 2018. Electrical panel replaced in 2016., Flooring: Ceramic, Flooring: Laminate
Property Details
Interior
Features
Exterior
Features
Parking
Garage spaces 3
Garage type Detached
Other parking spaces 6
Total parking spaces 9
Property History
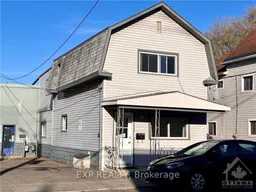 29
29Get up to 0.5% cashback when you buy your dream home with Wahi Cashback

A new way to buy a home that puts cash back in your pocket.
- Our in-house Realtors do more deals and bring that negotiating power into your corner
- We leverage technology to get you more insights, move faster and simplify the process
- Our digital business model means we pass the savings onto you, with up to 0.5% cashback on the purchase of your home
