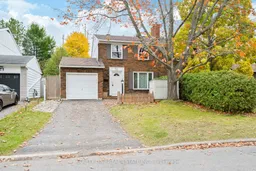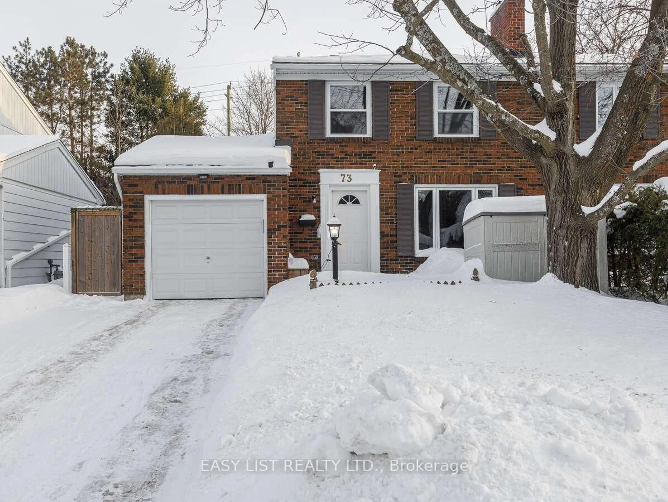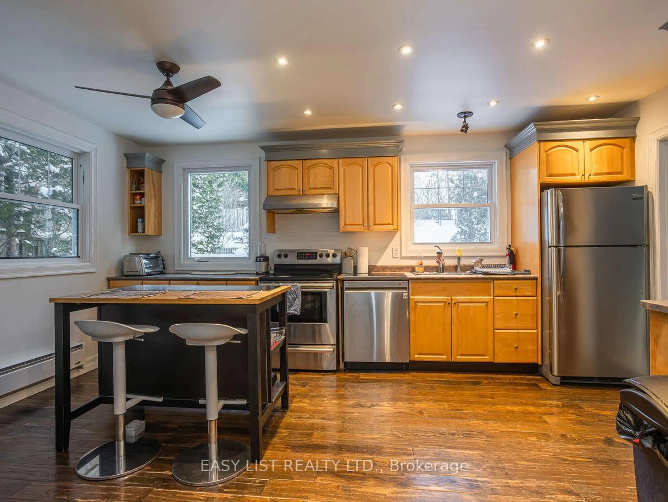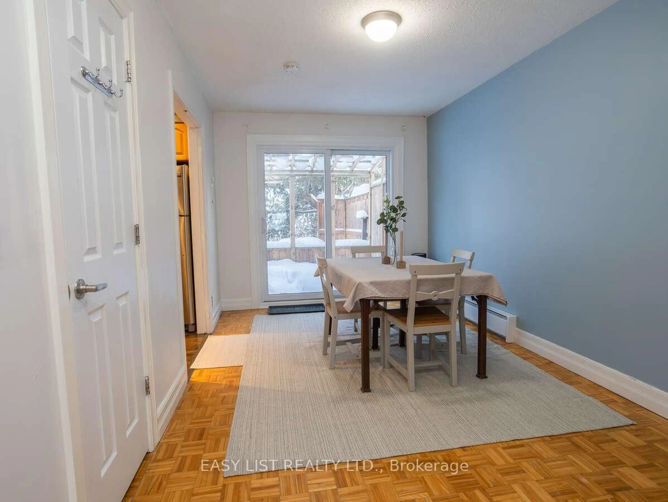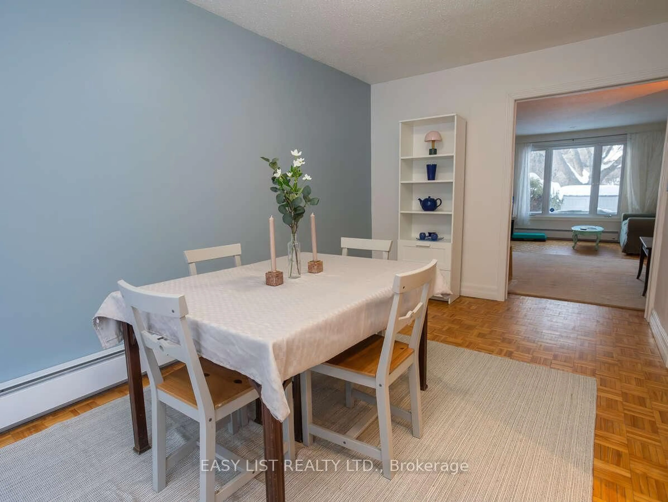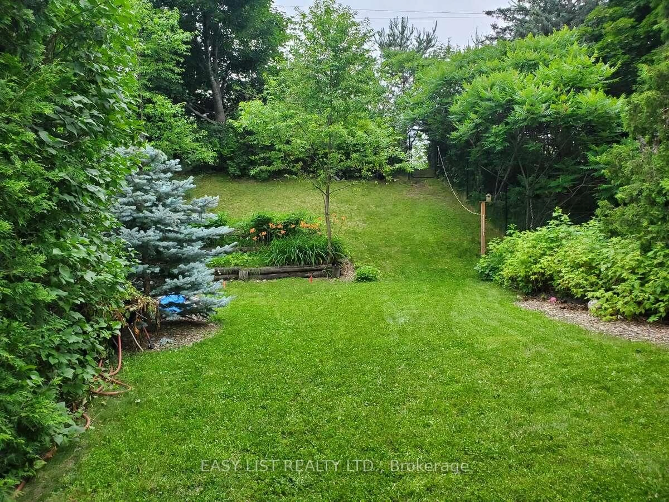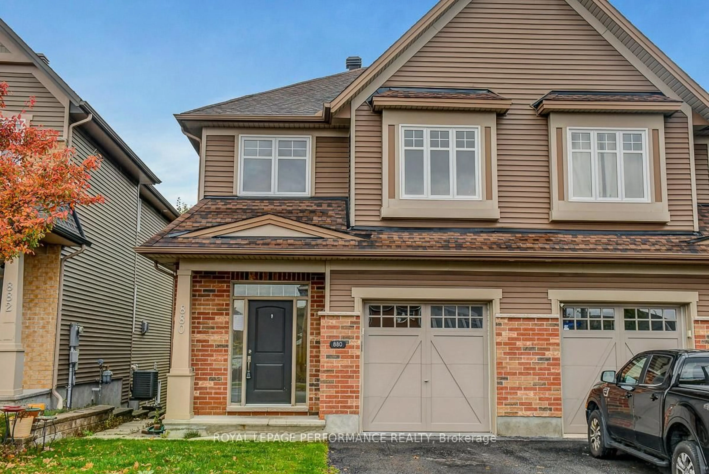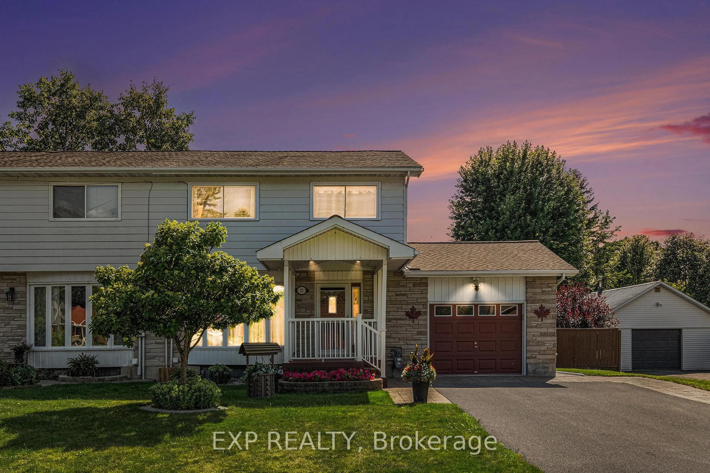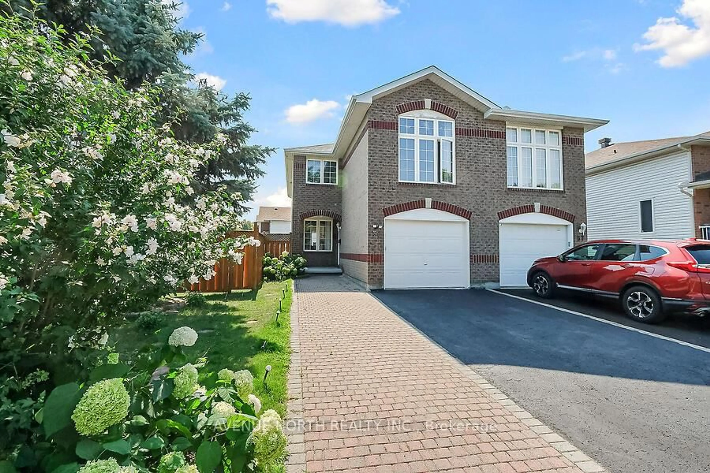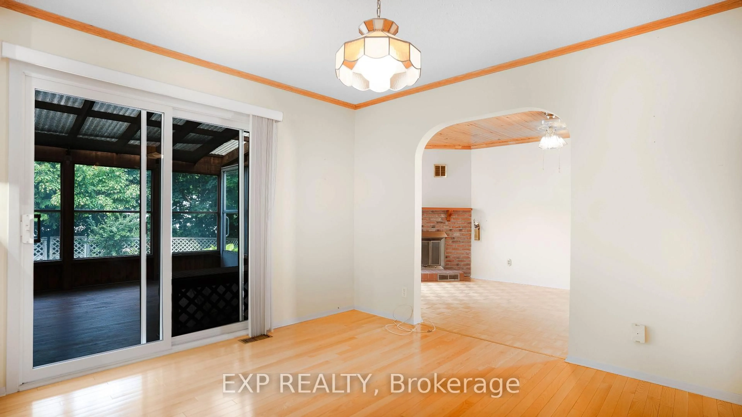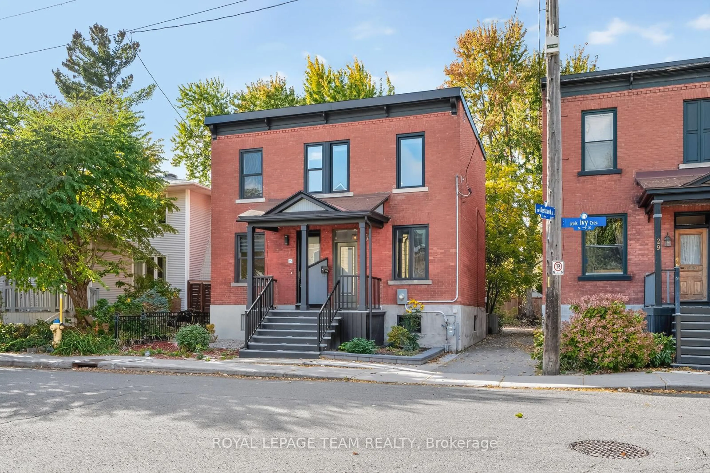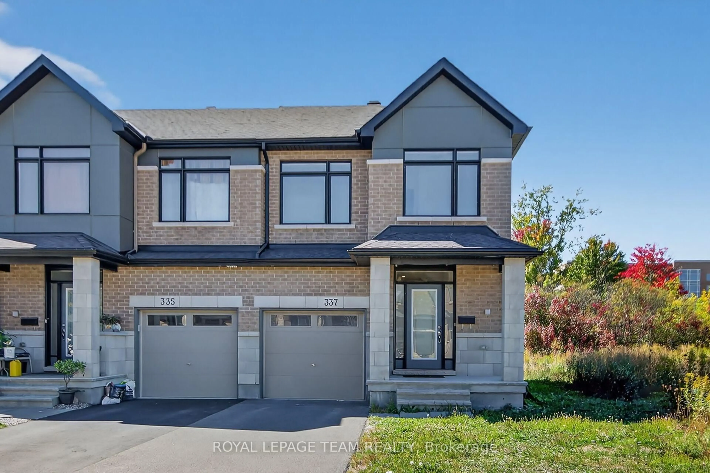73 Hobart Cres, Ottawa, Ontario K2H 5S3
Contact us about this property
Highlights
Estimated valueThis is the price Wahi expects this property to sell for.
The calculation is powered by our Instant Home Value Estimate, which uses current market and property price trends to estimate your home’s value with a 90% accuracy rate.Not available
Price/Sqft$759/sqft
Monthly cost
Open Calculator
Description
For more info on this property, please click the Brochure button. Nicely located spacious 4 bedroom 2 1/2 bath semi with green space behind situated on the low traffic end of a quiet crescent. The neatly landscaped lot has been recently surveyed and clearly marked. As well as being on the inside of the greenbelt, the neighbourhood offers most amenities as well as schools, parks, a community centre, tennis and pickleball courts, and wooded trails all that lead from the back gate and within walking distance. Some comments from those who have been through the house are 'it's like living in the country' and 'well maintained' and 'it has a layout like a single'. It also boasts a new roof and a newer large capacity clothes washer and newer dishwasher.
Property Details
Interior
Features
Exterior
Features
Parking
Garage spaces 1
Garage type Attached
Other parking spaces 2
Total parking spaces 3
Property History
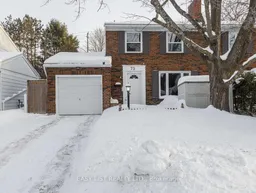 38
38