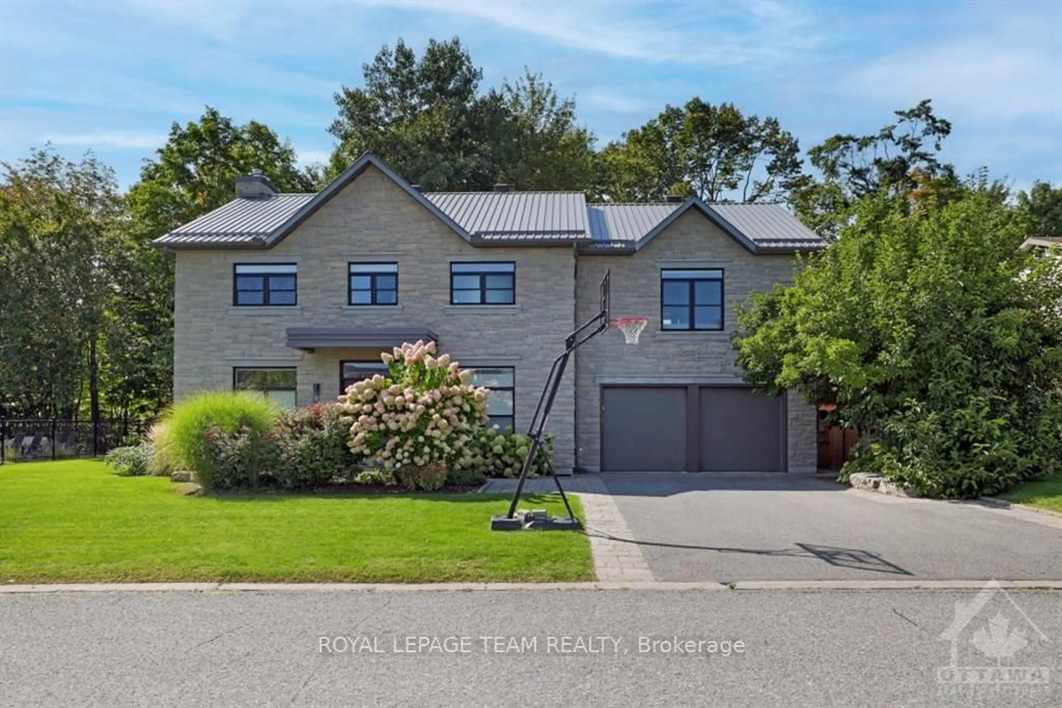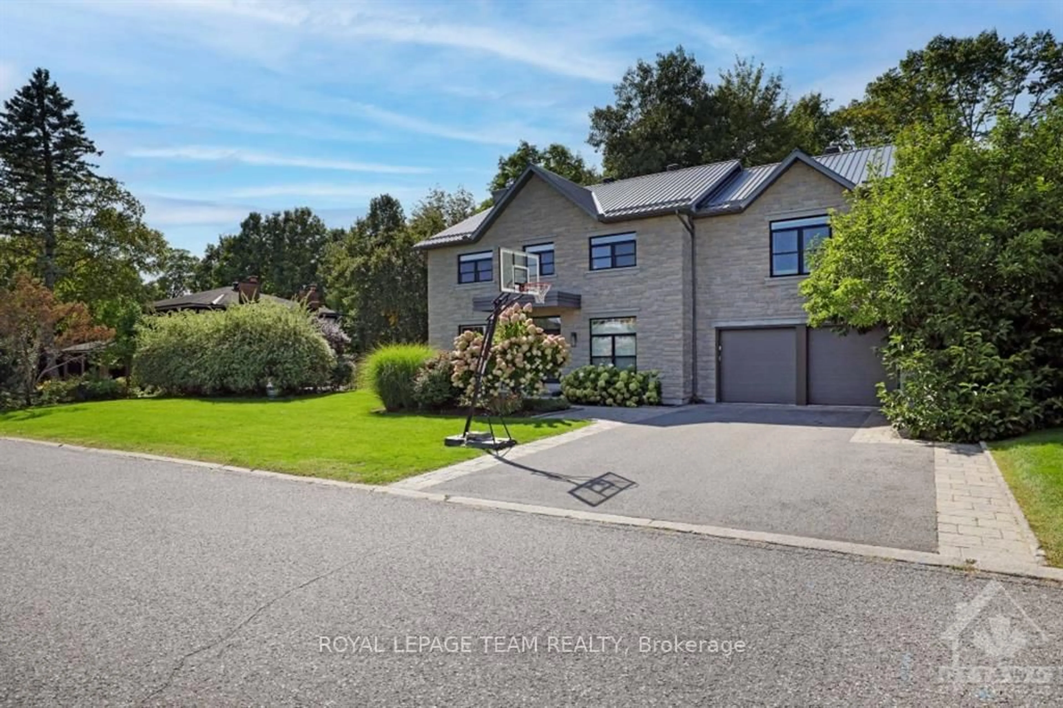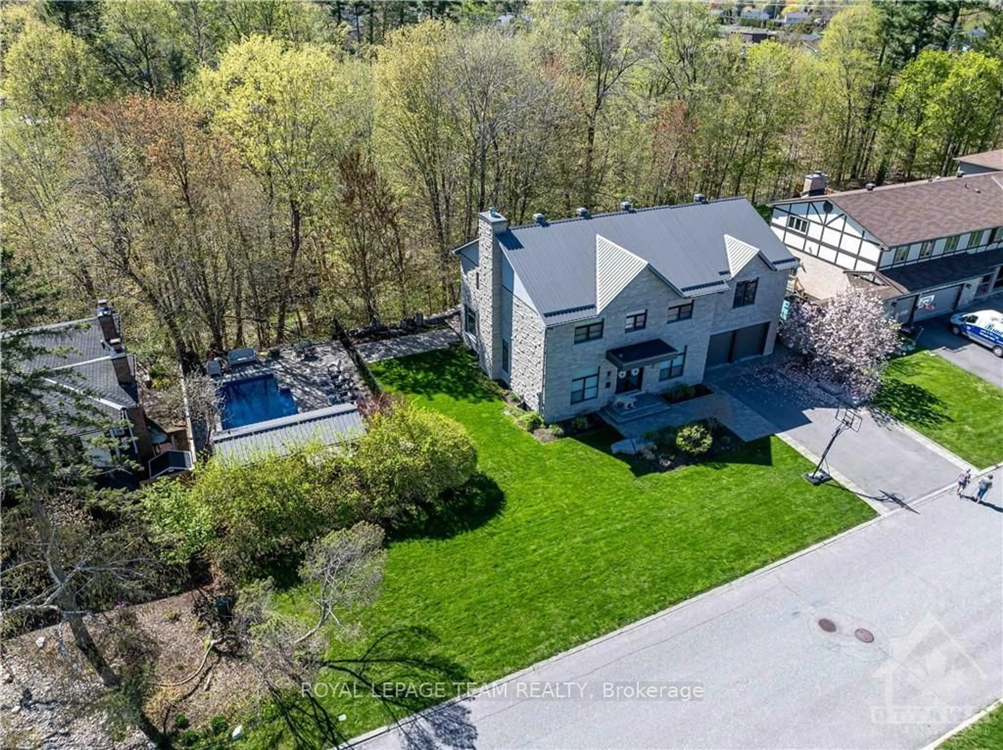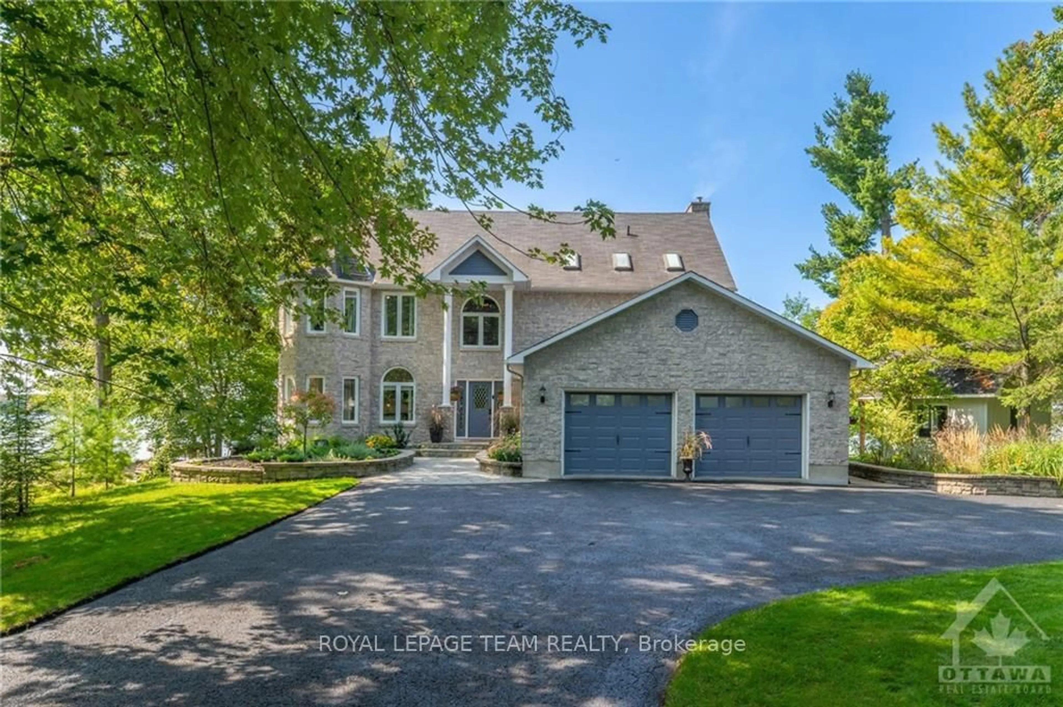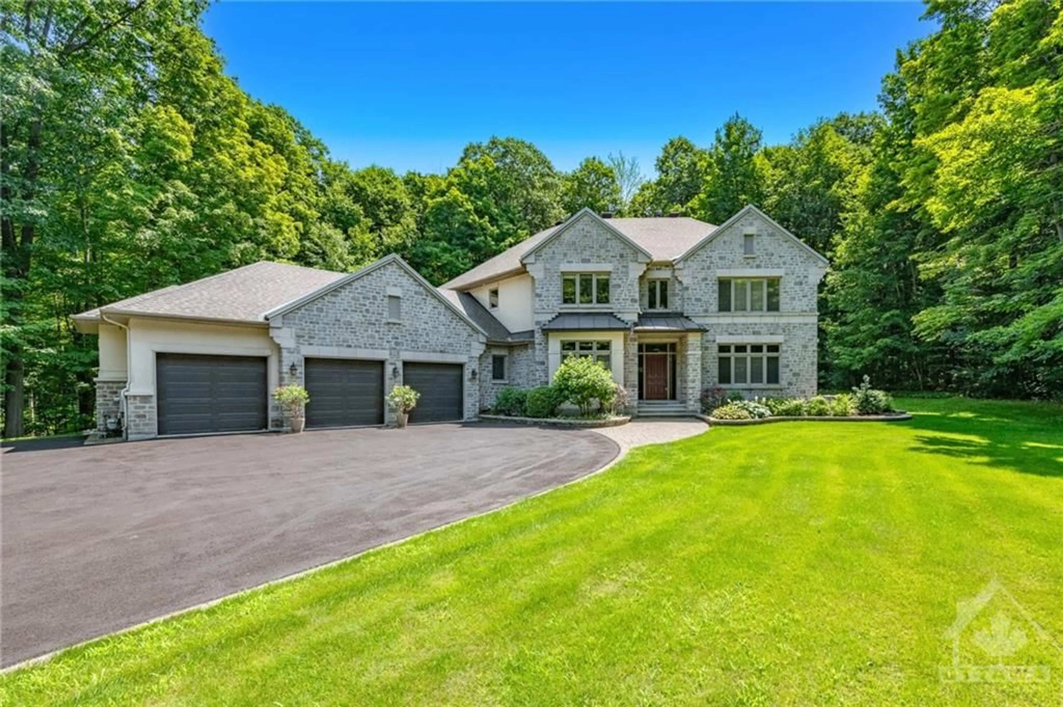15 CAMWOOD Cres, South of Baseline to Knoxdale, Ontario K2H 7X1
Contact us about this property
Highlights
Estimated ValueThis is the price Wahi expects this property to sell for.
The calculation is powered by our Instant Home Value Estimate, which uses current market and property price trends to estimate your home’s value with a 90% accuracy rate.Not available
Price/Sqft-
Est. Mortgage$9,662/mo
Tax Amount (2023)$10,925/yr
Days On Market70 days
Description
Flooring: Hardwood, Flooring: Ceramic, Spacious. Cozy. Private. Warm. Thoughtfully designed, this 6 bed, 4 bth (+poolhouse bth) residence offers the perfect blend of convenience, natural beauty & design excellence. Backing on the ravine, this home will become your sanctuary for peace & relaxation. The open floorplan is perfect for everyday life & entertaining. The spacious sitting room is strategically placed to allow for easy supervision of kids while still enjoying your own space in the dining, living & kitchen. The construction details are as inspired as the design including metal roof, 2 furnaces & hot water tanks, basement in-floor heating & top of the line materials throughout. Fun features include sauna in the primary en-suite, subzero wine & beer centre, & sssshhh... a secret room. 2-bd SDU/inlaw suite works for multigenerations or easily reconfigured to create an even larger home. Walking distance to shopping centers, parks, & Bruce Pit. The perfect blend of community, comfort, convenience & beauty!
Property Details
Interior
Features
Main Floor
Family
4.14 x 3.81Bathroom
2.15 x 1.62Mudroom
2.15 x 2.79Foyer
2.28 x 2.03Exterior
Features
Parking
Garage spaces 2
Garage type Attached
Other parking spaces 5
Total parking spaces 7
Property History
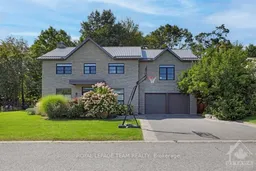 30
30Get up to 0.5% cashback when you buy your dream home with Wahi Cashback

A new way to buy a home that puts cash back in your pocket.
- Our in-house Realtors do more deals and bring that negotiating power into your corner
- We leverage technology to get you more insights, move faster and simplify the process
- Our digital business model means we pass the savings onto you, with up to 0.5% cashback on the purchase of your home
