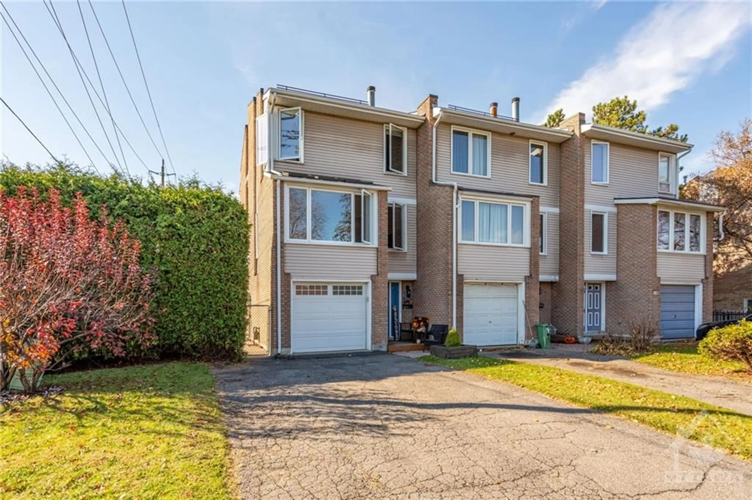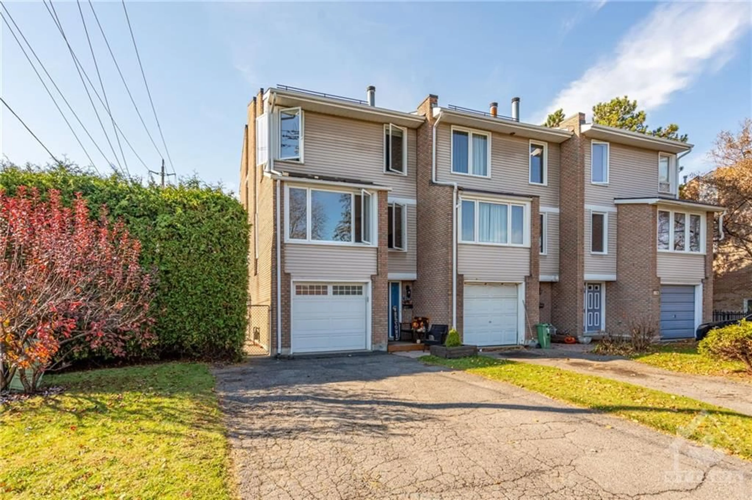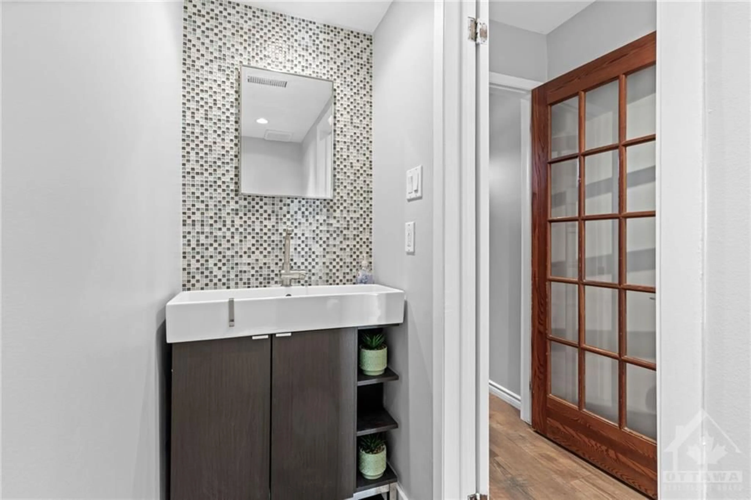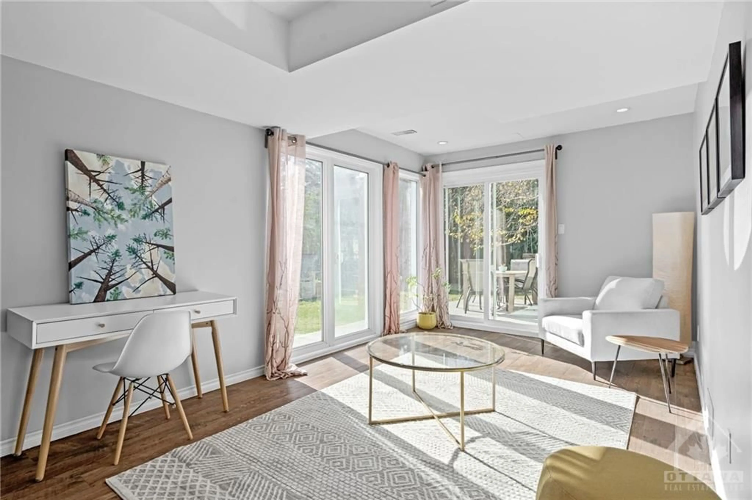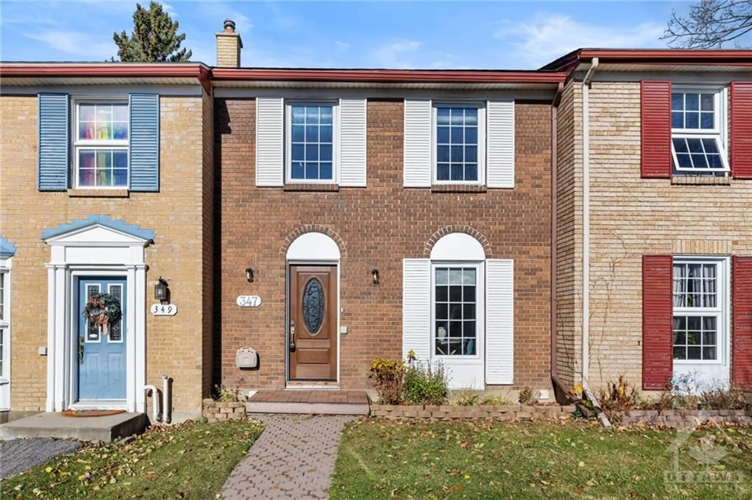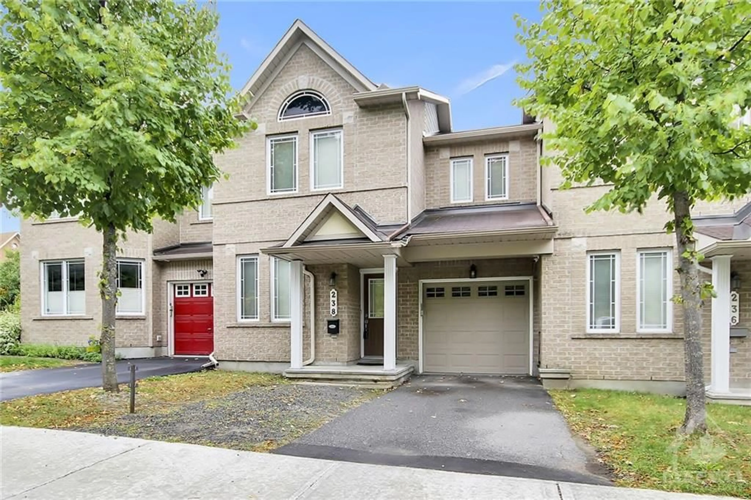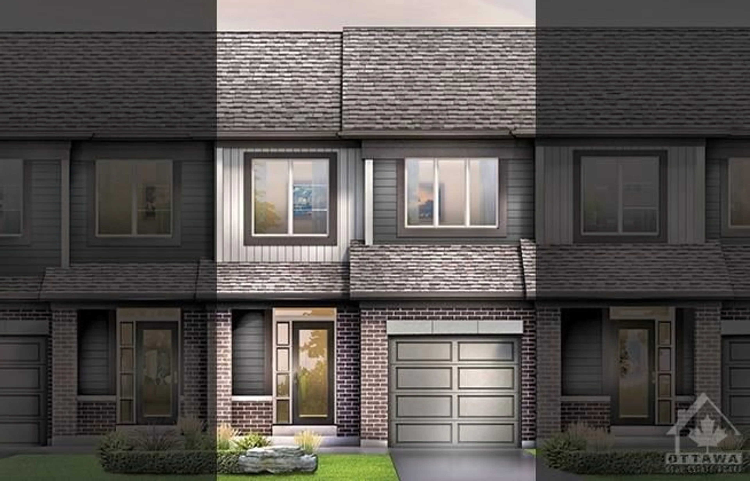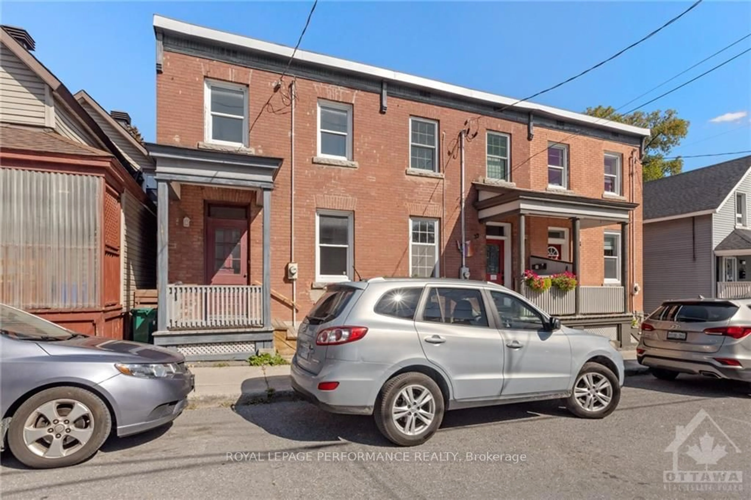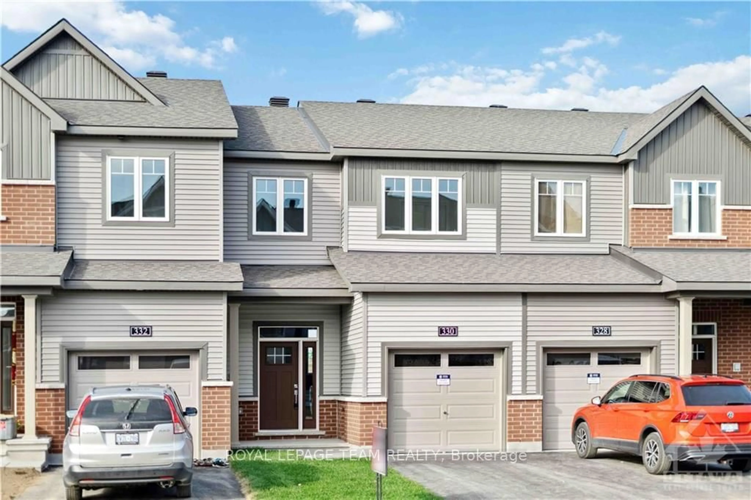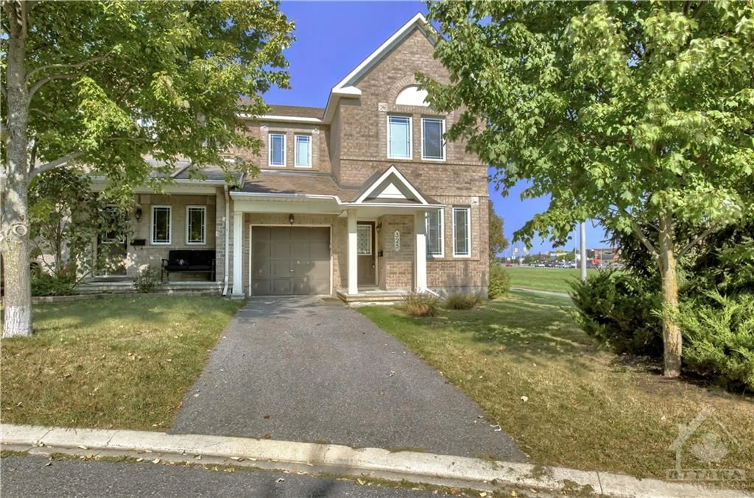274C DALEHURST Dr, Ottawa, Ontario K2G 4J5
Contact us about this property
Highlights
Estimated ValueThis is the price Wahi expects this property to sell for.
The calculation is powered by our Instant Home Value Estimate, which uses current market and property price trends to estimate your home’s value with a 90% accuracy rate.Not available
Price/Sqft-
Est. Mortgage$2,705/mo
Tax Amount (2024)$3,923/yr
Days On Market82 days
Description
Discover this stunning, updated 3-bedroom, 1.5-bath freehold townhome that embodies modern living with a touch of elegance. Bathed in natural light, the open-concept second level features a beautifully functional kitchen island, perfect for morning coffees, kids’ homework, or evening wines with seamless access to the outdoor deck. Great flow connect the living/dining spaces with skylights and expansive windows merging indoor/outdoor living. Three beds complemented by a stylish, updated full bathroom on the upper level. The ground level is a true sanctuary, boasting floor-to-ceiling windows and a sliding door that opens to lush garden beds and a serene patio—an inviting canvas for relaxation or creativity. Massive 50 ft frontage created by combining two land parcels with a resulting huge yard. Maintenance-free, hand-built shed crafted using the Shou sugi ban technique adds a unique touch. Conveniently centrally located with easy access to NCC trails, transit, shopping, and recreation.
Property Details
Interior
Features
2nd Floor
Kitchen
17'0" x 11'0"Dining Rm
10'0" x 12'0"Living room/Fireplace
17'0" x 18'0"Exterior
Features
Parking
Garage spaces 1
Garage type -
Other parking spaces 4
Total parking spaces 5
Property History
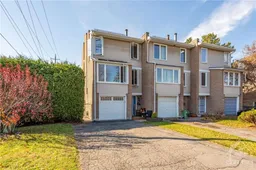 30
30Get up to 0.5% cashback when you buy your dream home with Wahi Cashback

A new way to buy a home that puts cash back in your pocket.
- Our in-house Realtors do more deals and bring that negotiating power into your corner
- We leverage technology to get you more insights, move faster and simplify the process
- Our digital business model means we pass the savings onto you, with up to 0.5% cashback on the purchase of your home
