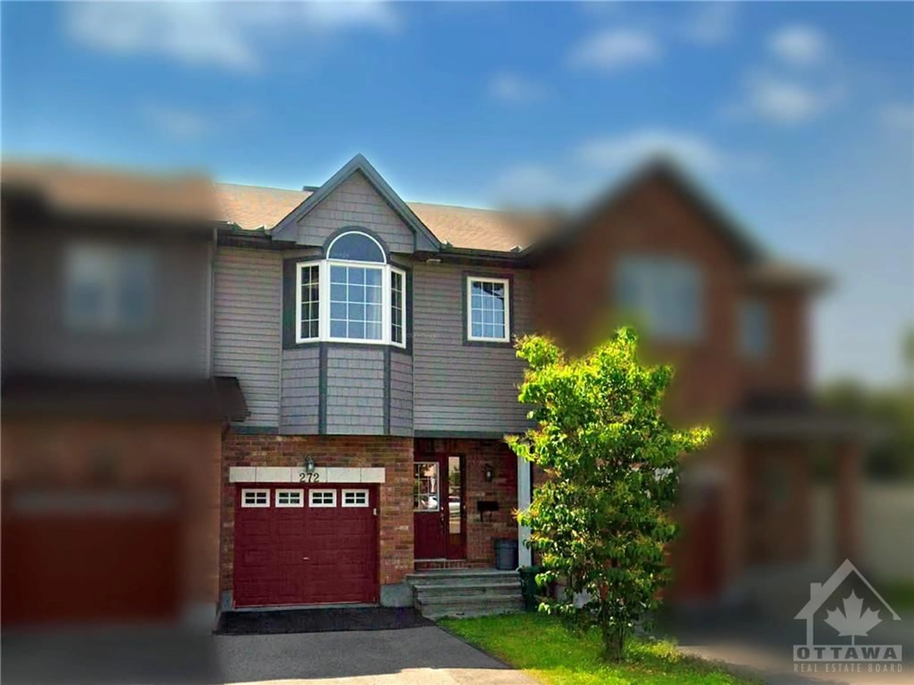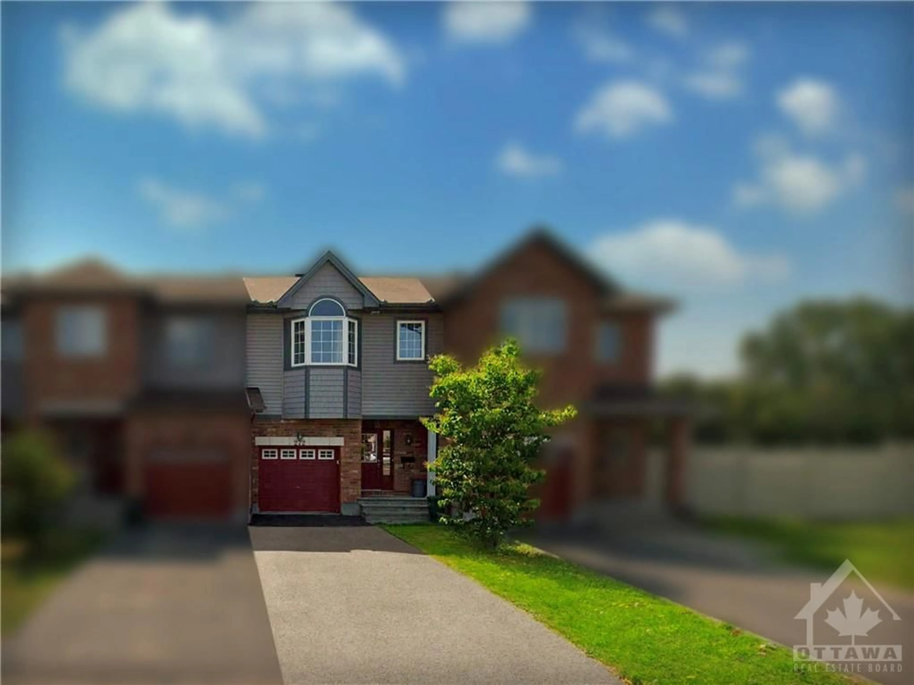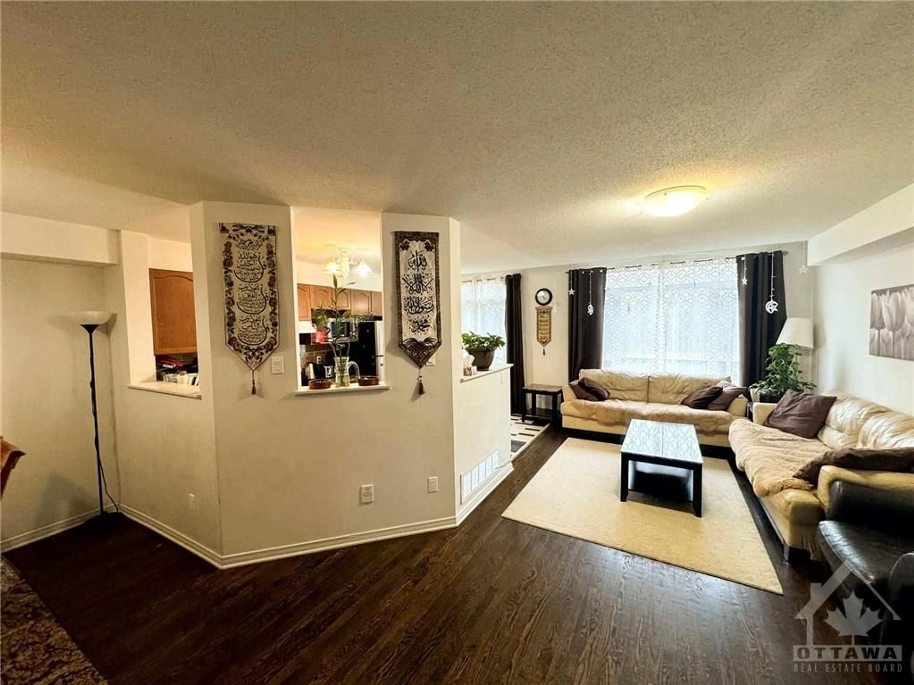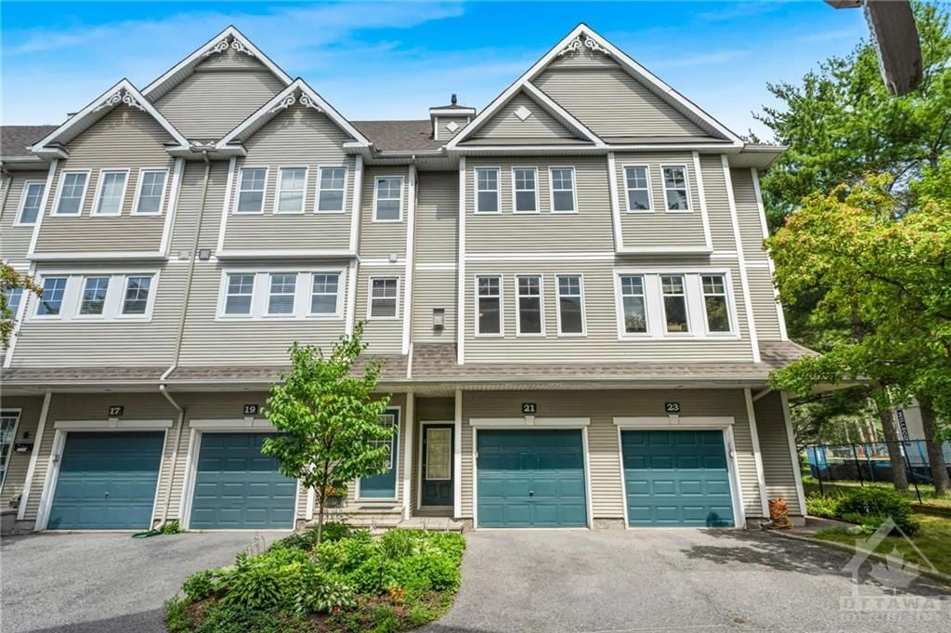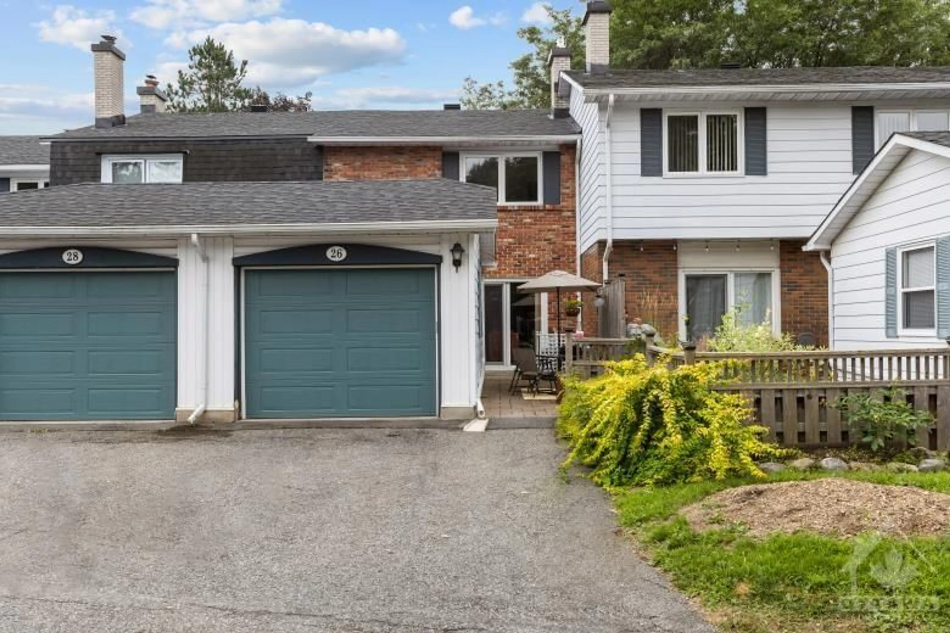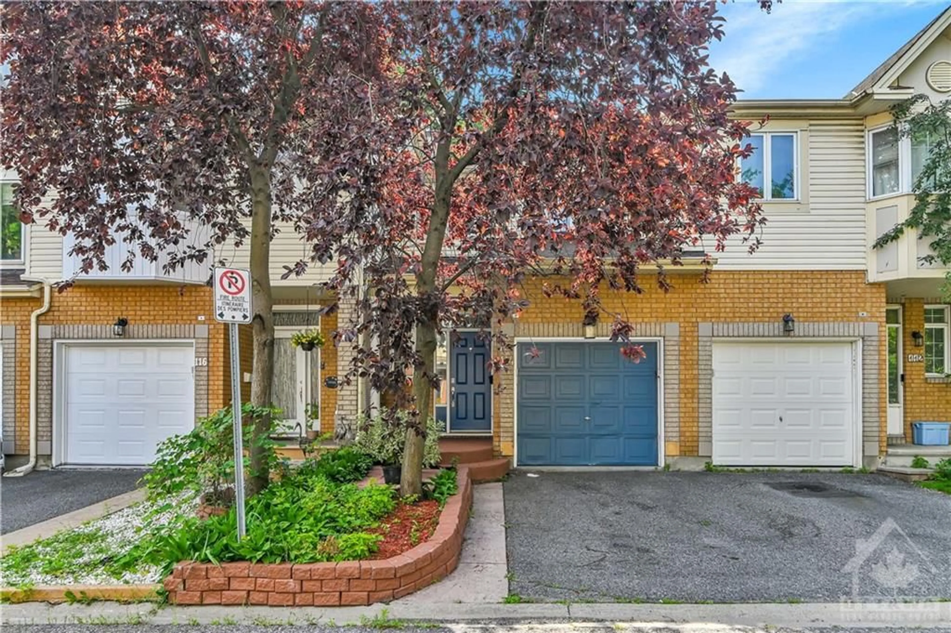272 MACOUN Cir, Ottawa, Ontario K1T 0H9
Contact us about this property
Highlights
Estimated ValueThis is the price Wahi expects this property to sell for.
The calculation is powered by our Instant Home Value Estimate, which uses current market and property price trends to estimate your home’s value with a 90% accuracy rate.$627,000*
Price/Sqft-
Days On Market99 days
Est. Mortgage$3,002/mth
Tax Amount (2023)$4,200/yr
Description
Beautiful townhome in the sought-after and family-friendly neighbourhood with large yard and no rear neighbours on quiet Macoun Circle! The main level offers an open concept living space with hardwood and tiled floors with bright living and dining areas. The kitchen has granite countertops, stainless steel appliances, and plenty of cabinet space. The second level provides 3 generous-sized bedrooms including a HUGE principal suite with a walk-in closet and ensuite bathroom. The inside entrance from the garage offers a mudroom with a main floor laundry option. The finished lower level has tons of storage and a bright family room with large egress window that could easily be converted to a fifth bedroom. Nestled in a family-oriented neighborhood, very close to many walking trails and bike paths. Quick and easy access to Airport, LRT, Park & Ride, and Minutes away from Glebe-Lansdowne Td Place and Billings Bridge Plaza. Don't miss this opportunity to make this fantastic townhome yours!
Property Details
Interior
Features
Main Floor
Partial Bath
Dining Rm
11'4" x 12'7"Living Rm
10'9" x 21'5"Kitchen
10'8" x 15'5"Exterior
Features
Parking
Garage spaces 1
Garage type -
Other parking spaces 1
Total parking spaces 2
Property History
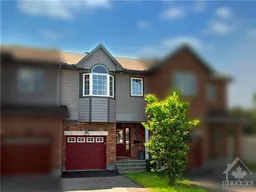 27
27Get up to 1% cashback when you buy your dream home with Wahi Cashback

A new way to buy a home that puts cash back in your pocket.
- Our in-house Realtors do more deals and bring that negotiating power into your corner
- We leverage technology to get you more insights, move faster and simplify the process
- Our digital business model means we pass the savings onto you, with up to 1% cashback on the purchase of your home
