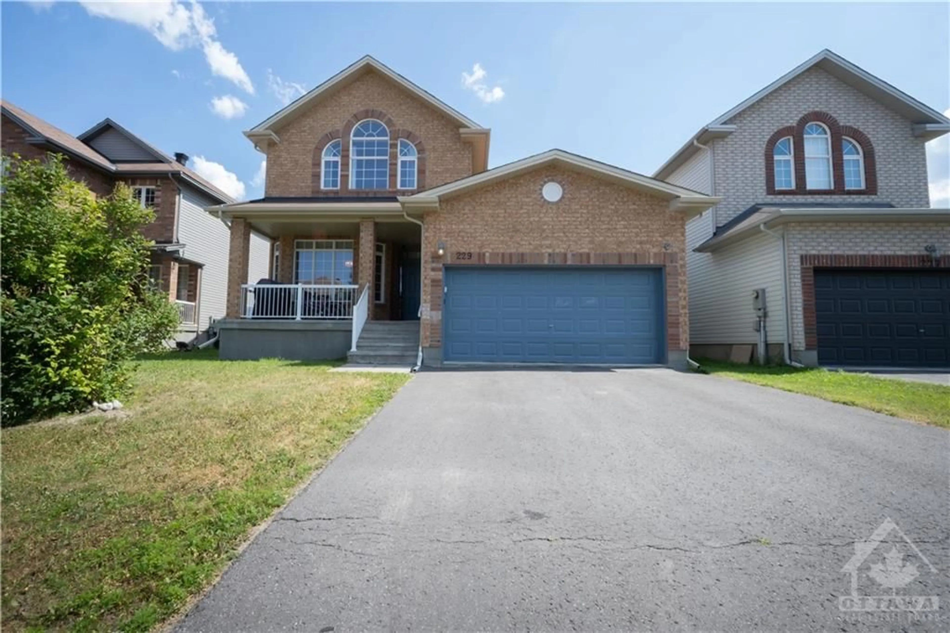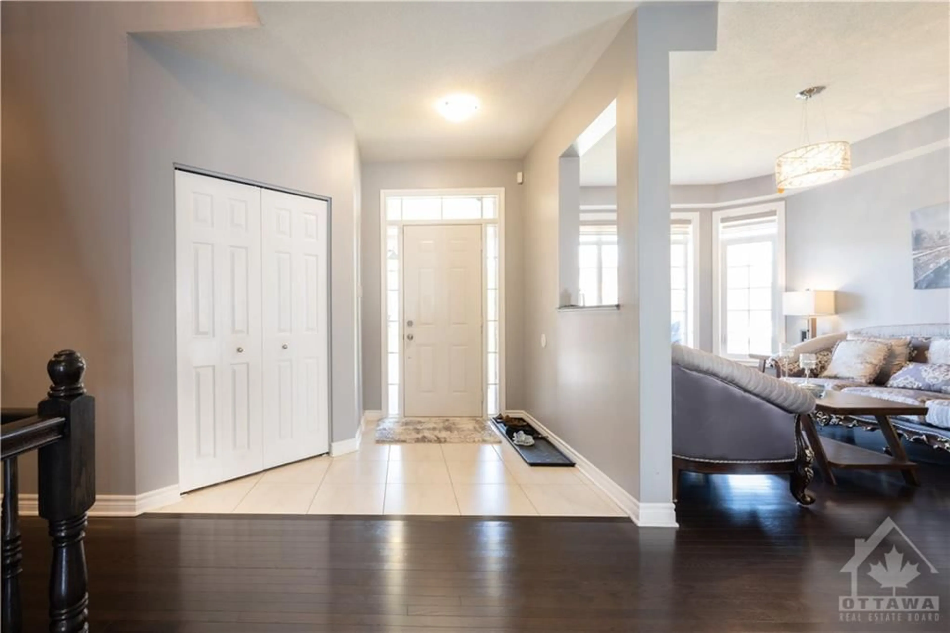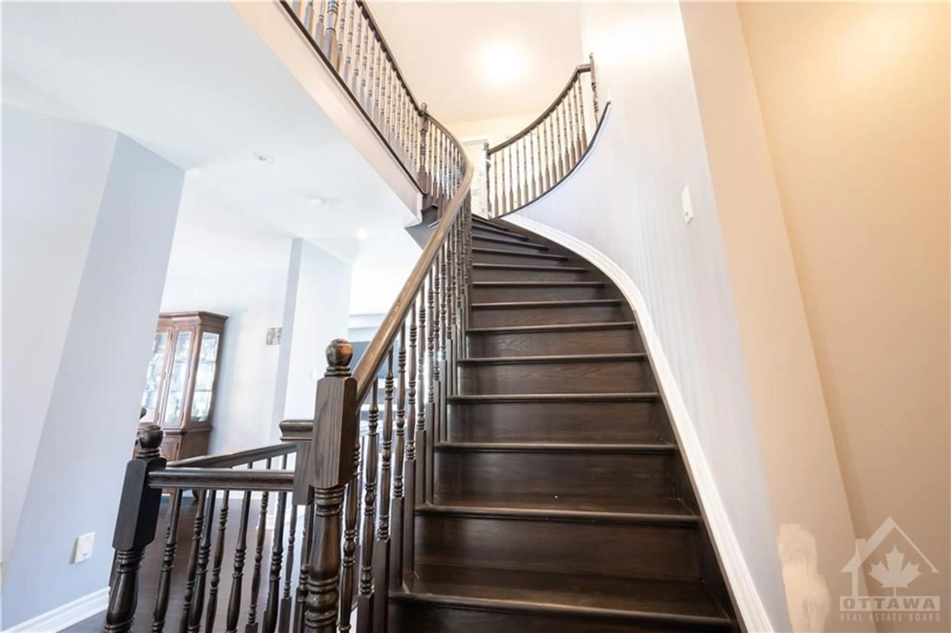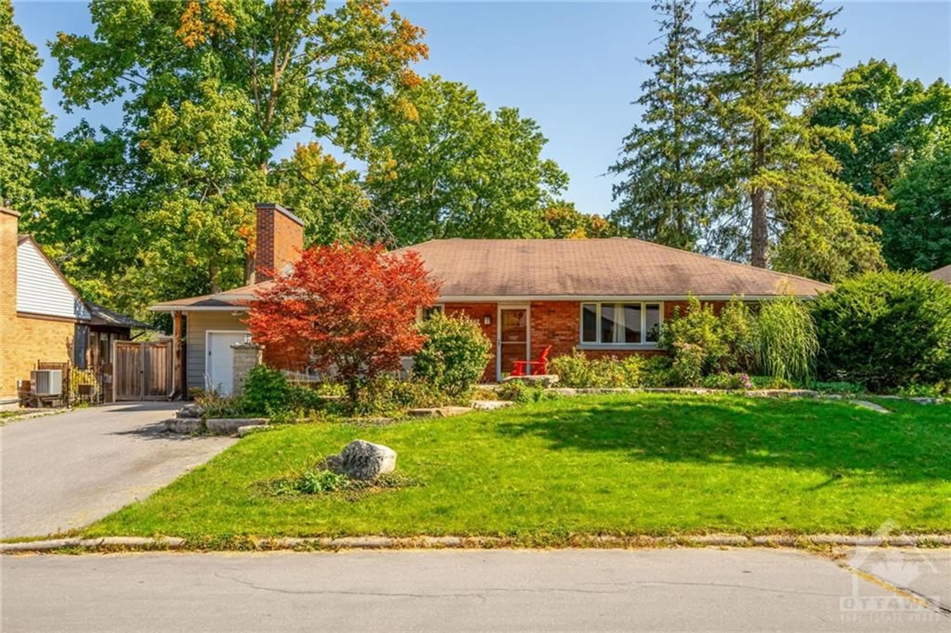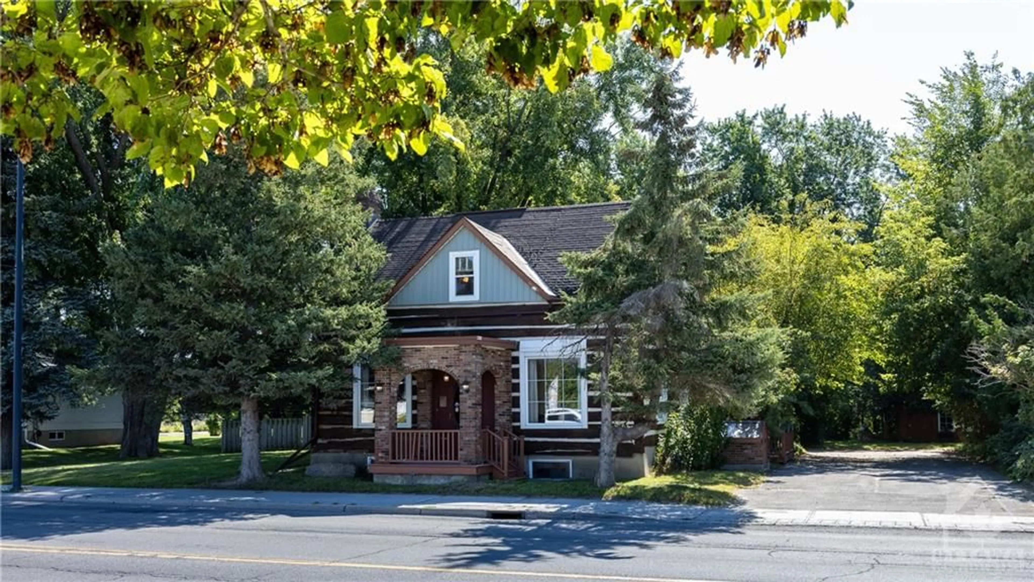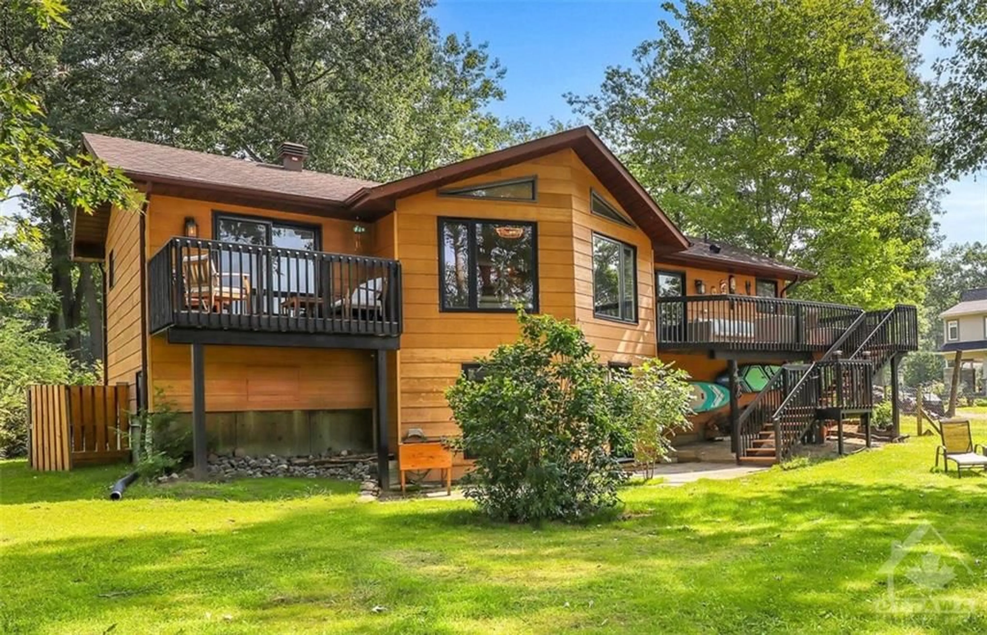229 KIWANIS Crt, Ottawa, Ontario K1T 0H6
Contact us about this property
Highlights
Estimated ValueThis is the price Wahi expects this property to sell for.
The calculation is powered by our Instant Home Value Estimate, which uses current market and property price trends to estimate your home’s value with a 90% accuracy rate.$1,028,000*
Price/Sqft-
Est. Mortgage$4,123/mth
Tax Amount (2023)$7,699/yr
Days On Market10 days
Description
Welcome to this stunning 2750 sq. ft. Claridge Mckinley home on a quiet cul-de-sac with a open and flowing layout and an impressive curved staircase leading upstairs. The main level consists of a bright living room that flows into the formal dining room perfect for entertaining and family gatherings. The large kitchen is sure to delight with granite counters, stainless steel appliances, and more than enough cabinetry for all the cooks appliances, the kitchen includes a spacious eating area plus a breakfast bar looking into a large but cozy family room that includes a fireplace. Heading up the hardwood curved staircase you will find 4 large bedrooms, the primary with vaulted ceiling/ floor to ceiling windows, a walk in closet and 5 piece ensuite. The basement is fully finished with 3 piece bathroom with office/bedroom and large rec space .Outside is a fully fenced yard, play park across the street, transit, shopping, a lovely family neighbourhood. 24 hrs requested on all offers.
Upcoming Open House
Property Details
Interior
Features
Main Floor
Living Rm
11'0" x 16'8"Dining Rm
13'8" x 11'2"Family room/Fireplace
20'4" x 12'0"Eating Area
13'0" x 10'6"Exterior
Features
Parking
Garage spaces 2
Garage type -
Other parking spaces 2
Total parking spaces 4
Property History
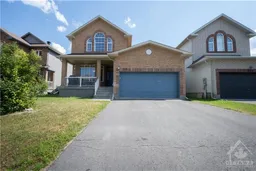 30
30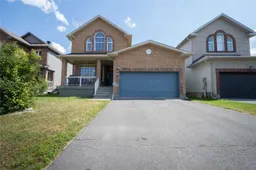 32
32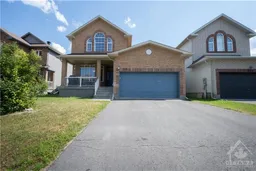 29
29Get up to 0.5% cashback when you buy your dream home with Wahi Cashback

A new way to buy a home that puts cash back in your pocket.
- Our in-house Realtors do more deals and bring that negotiating power into your corner
- We leverage technology to get you more insights, move faster and simplify the process
- Our digital business model means we pass the savings onto you, with up to 0.5% cashback on the purchase of your home
