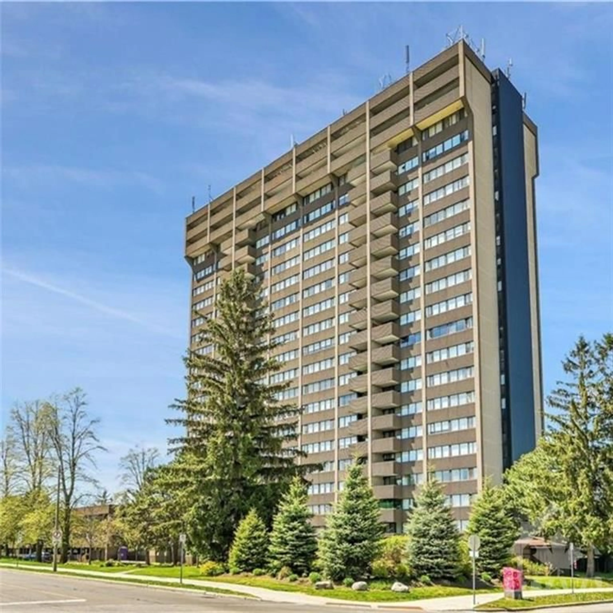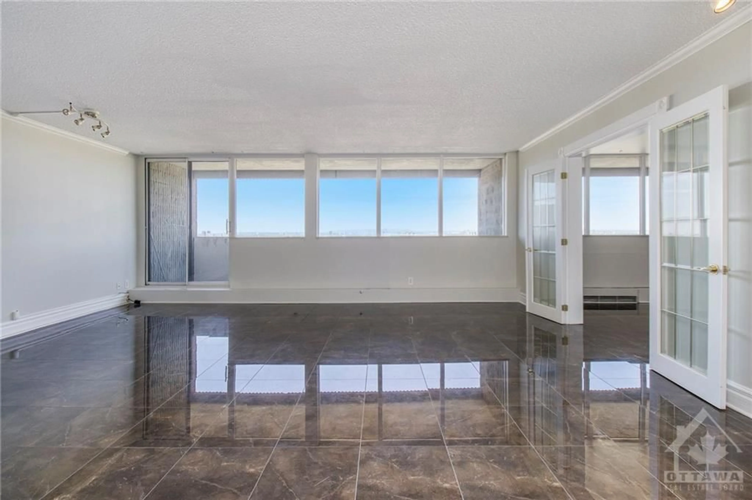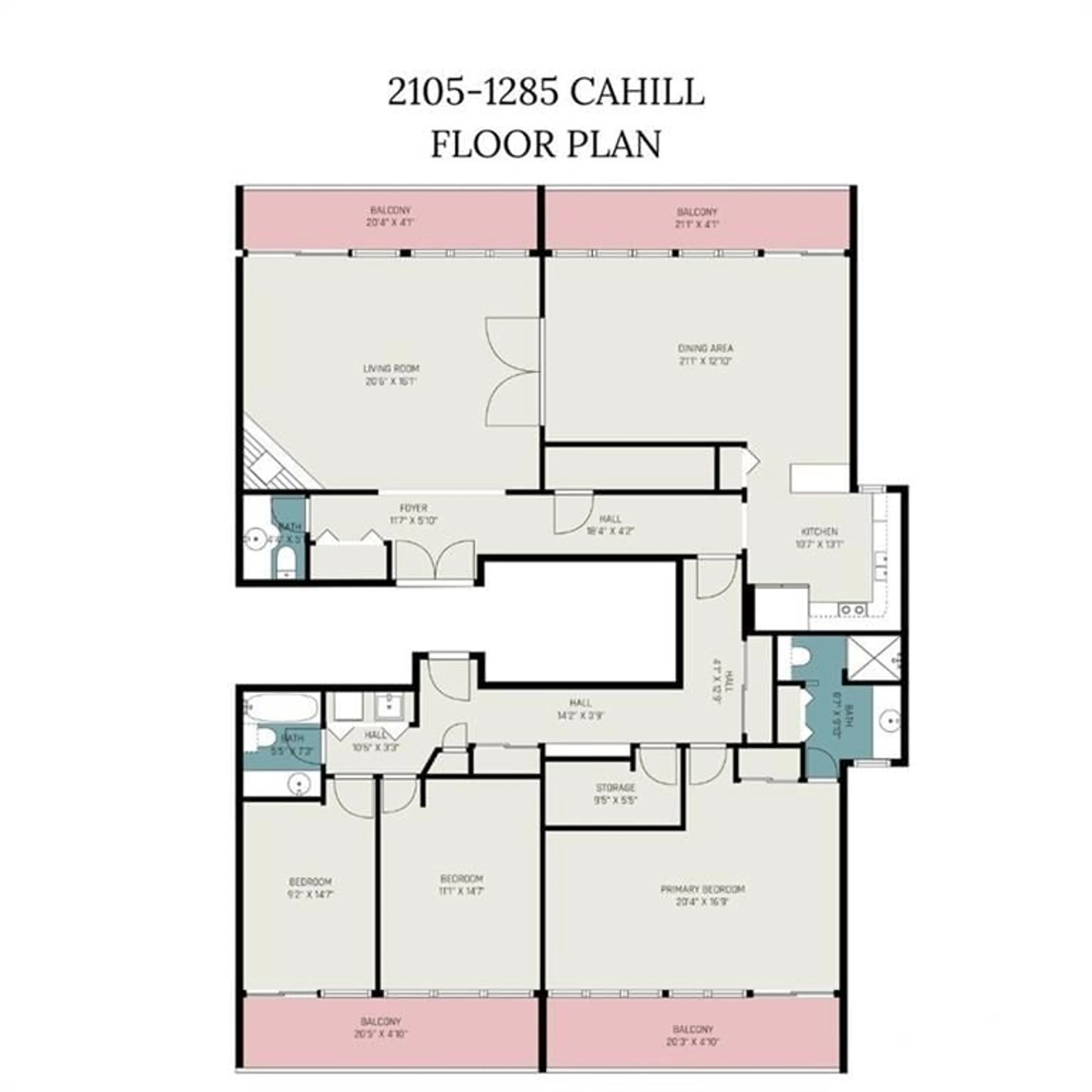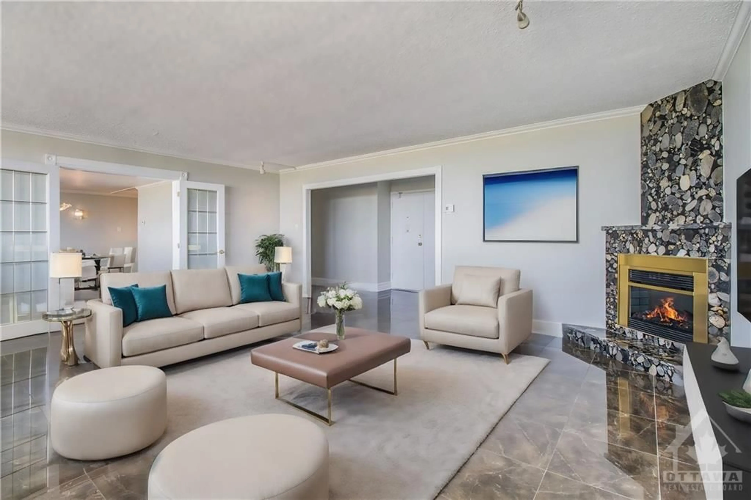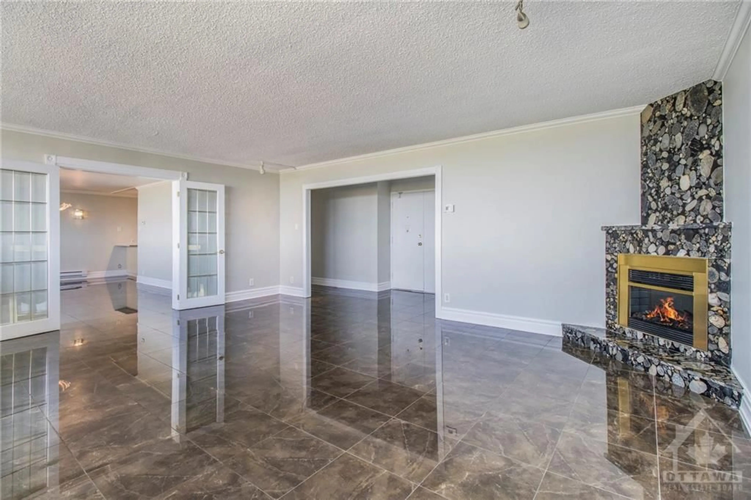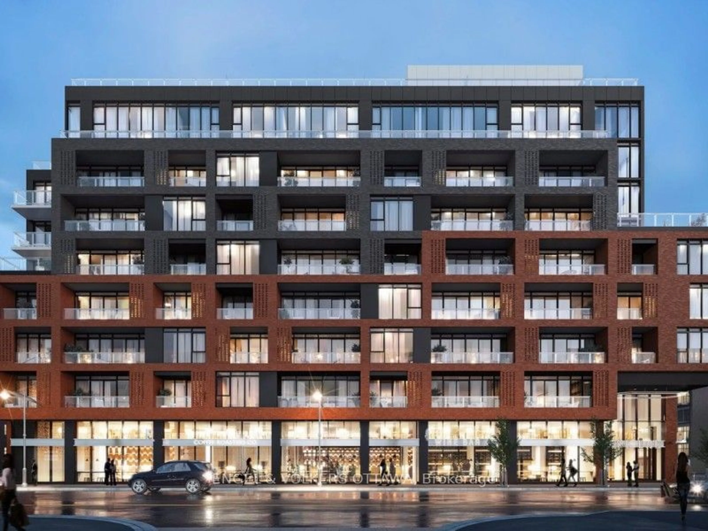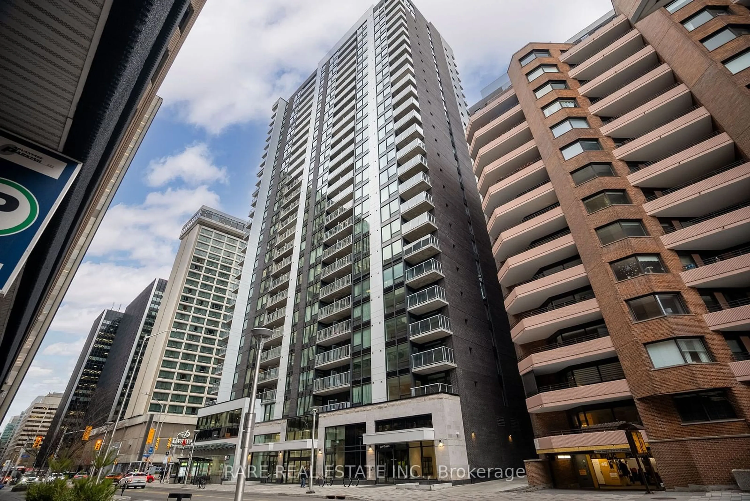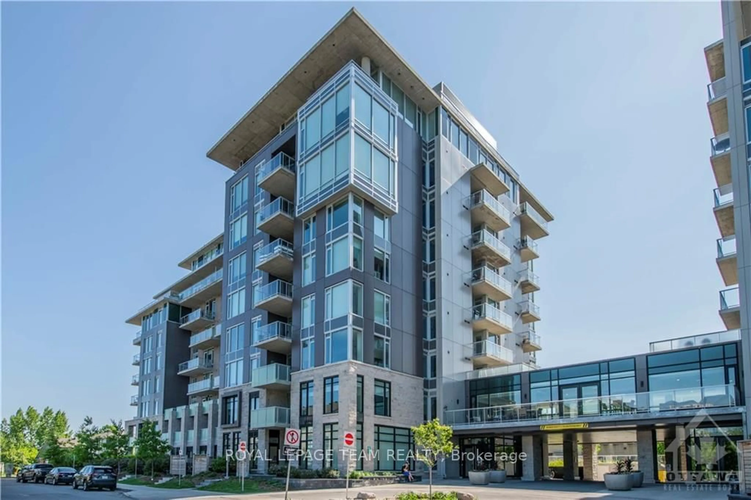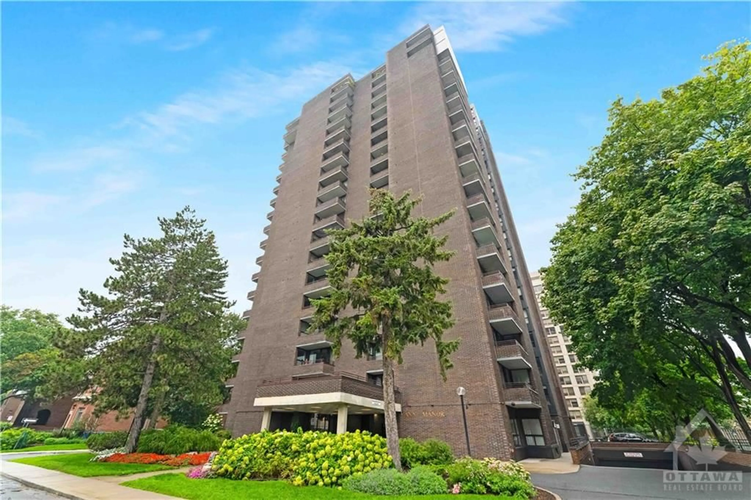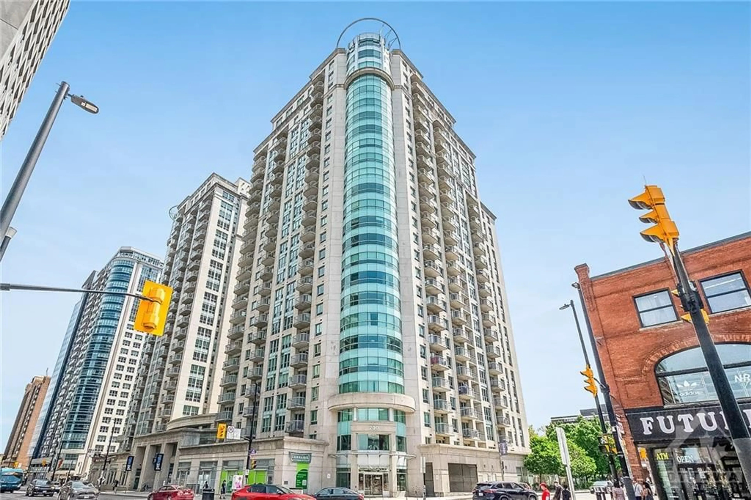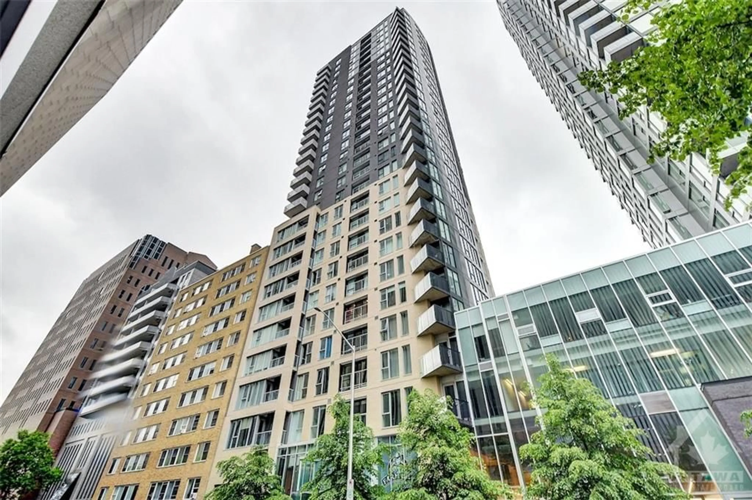1285 CAHILL Dr #2105, Ottawa, Ontario K1V 9A7
Contact us about this property
Highlights
Estimated ValueThis is the price Wahi expects this property to sell for.
The calculation is powered by our Instant Home Value Estimate, which uses current market and property price trends to estimate your home’s value with a 90% accuracy rate.Not available
Price/Sqft-
Est. Mortgage$1,868/mo
Maintenance fees$1326/mo
Tax Amount (2023)$4,796/yr
Days On Market164 days
Description
Experience the luxury of this expansive Penthouse Condo with panoramic city skyline views. Located in Strathmore Towers, this 3-bedroom, 3-bathroom unit offers over 2,000 square feet of living space. Upon entering, you are welcomed by a spacious foyer and beautiful marble flooring throughout the entire condo. The living room features a gas fireplace, wall-to-wall windows, and French doors leading to the dining room, perfect for entertaining. The kitchen is equipped with stainless steel appliances and granite countertops. The primary bedroom is enormous, with its own balcony and ensuite. There are two other large bedrooms, one with a balcony. Enjoy breathtaking sunsets from the two south-facing balconies and soak up the morning sun from the two north-facing balconies overlooking the Gatineau Hills. The property includes two parking spaces and is a short walk to grocery stores, shopping, Walmart, restaurants, and more in South Keys, as well as a brief drive to the airport.
Property Details
Interior
Features
Main Floor
Foyer
11'7" x 5'10"Bath 2-Piece
4'4" x 5'11"Living room/Fireplace
20'6" x 16'1"Dining Rm
20'1" x 12'10"Exterior
Parking
Garage spaces 2
Garage type -
Other parking spaces 0
Total parking spaces 2
Condo Details
Amenities
Balcony, Elevator, Pool, Sauna, Outdoor Pool
Inclusions
Property History
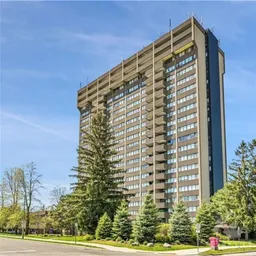 27
27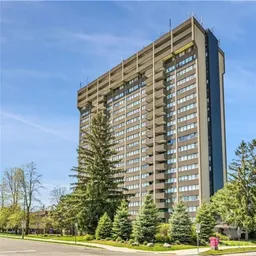
Get up to 0.5% cashback when you buy your dream home with Wahi Cashback

A new way to buy a home that puts cash back in your pocket.
- Our in-house Realtors do more deals and bring that negotiating power into your corner
- We leverage technology to get you more insights, move faster and simplify the process
- Our digital business model means we pass the savings onto you, with up to 0.5% cashback on the purchase of your home
