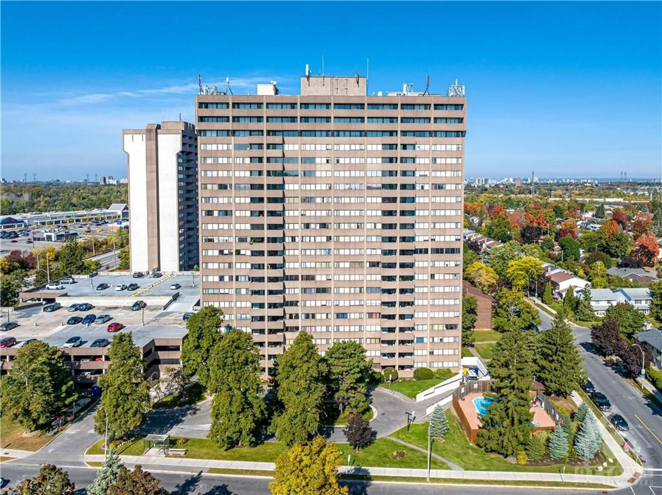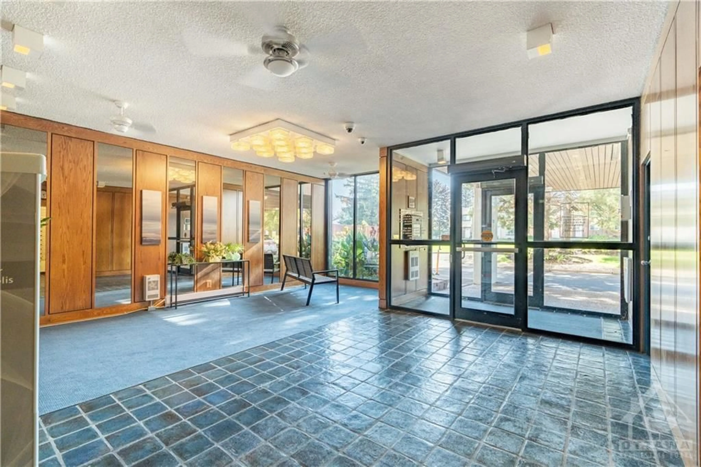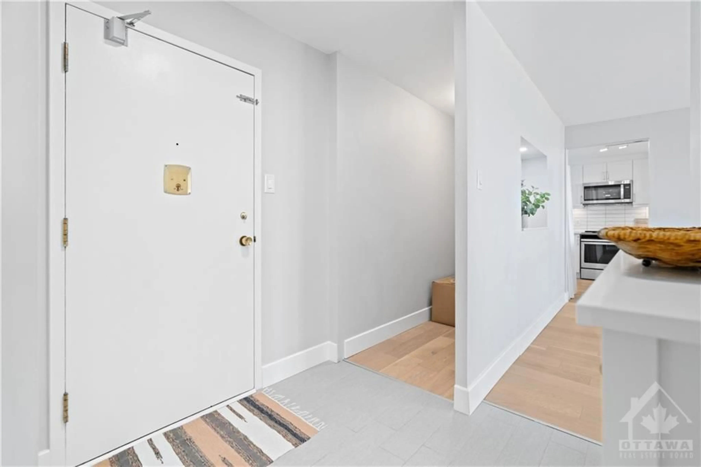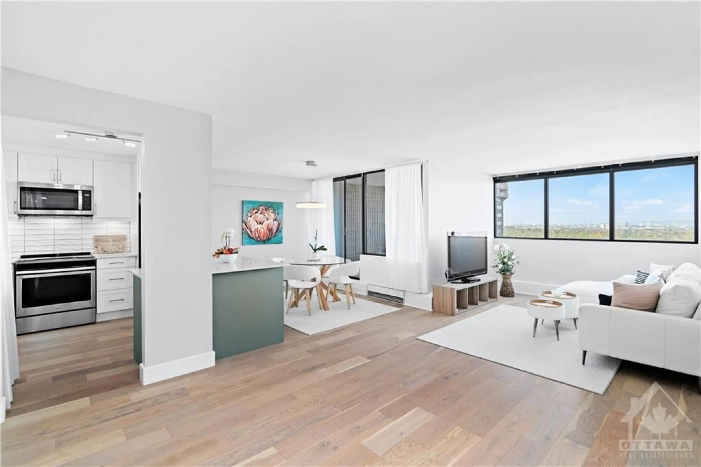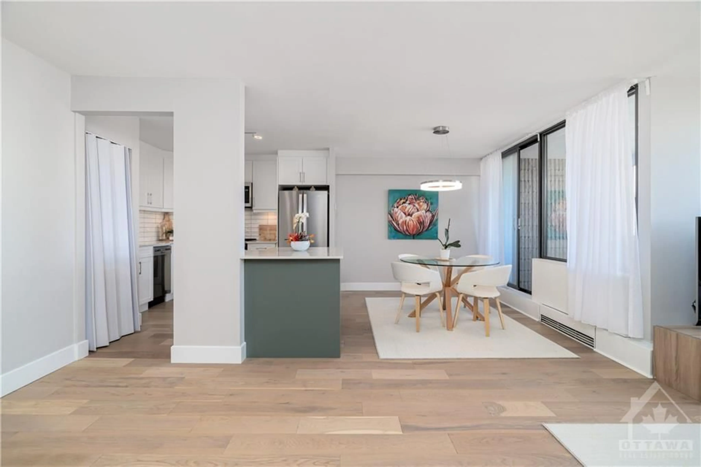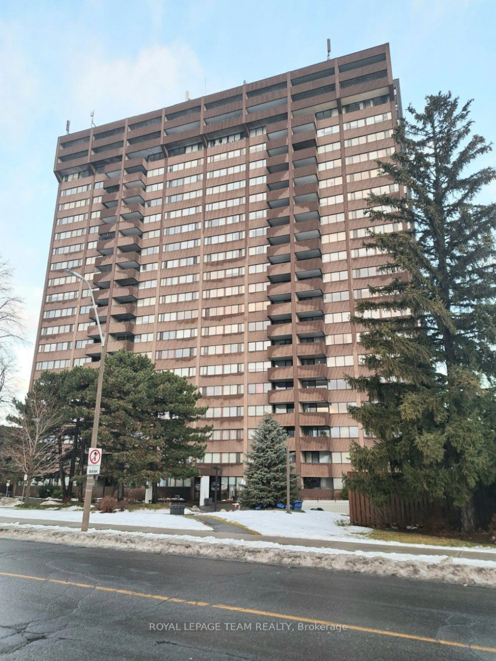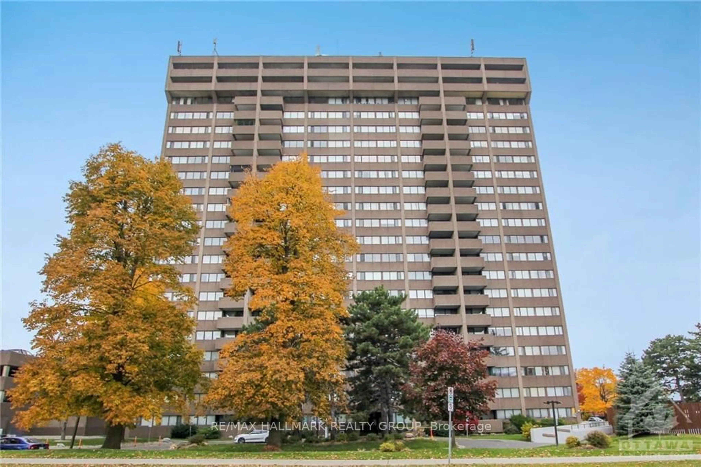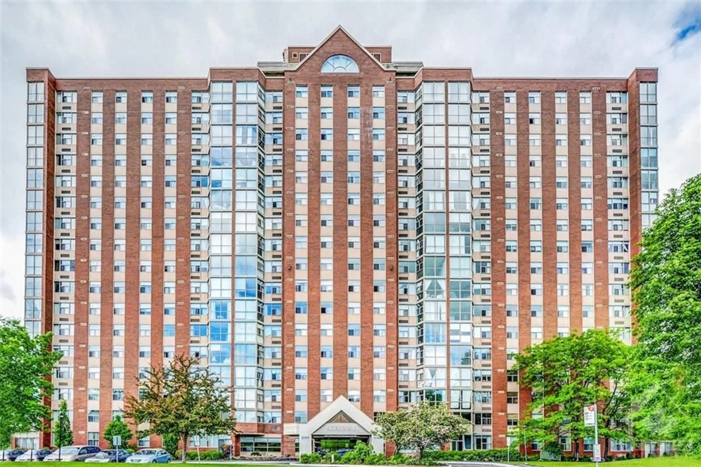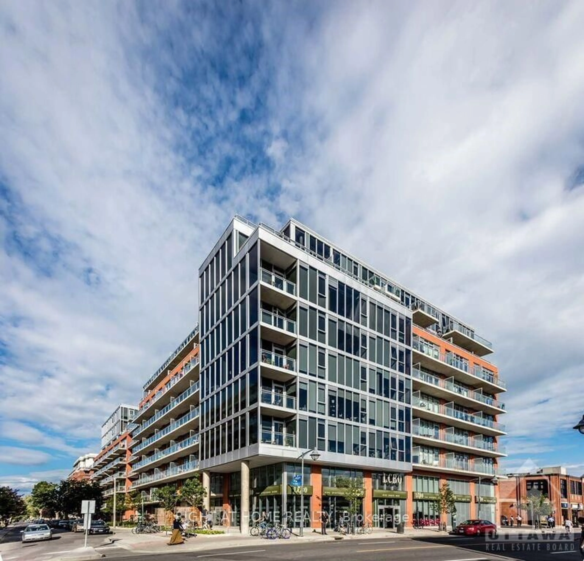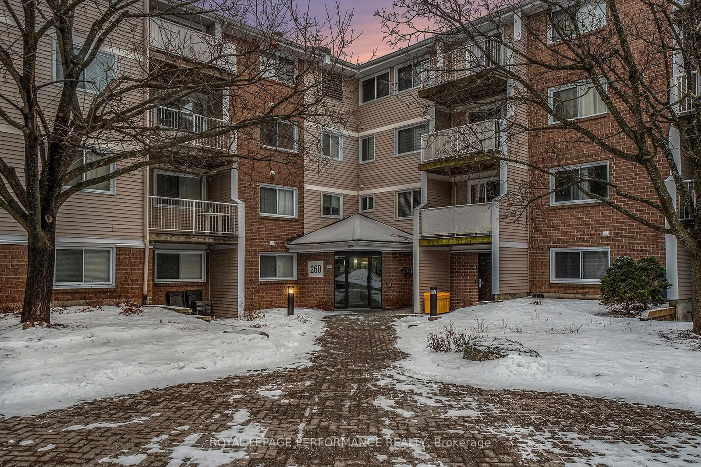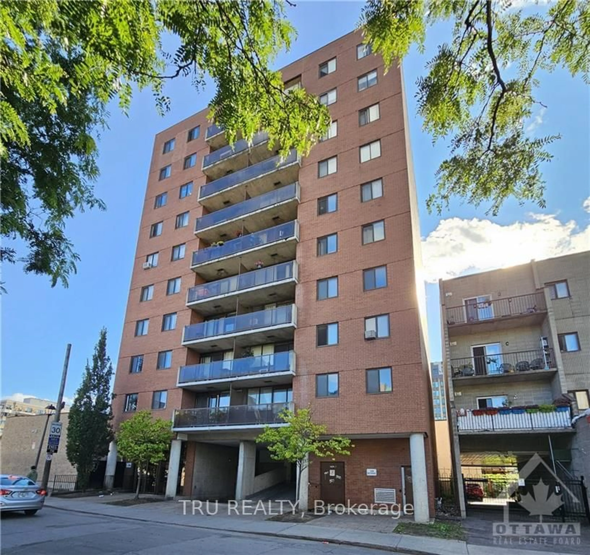1285 CAHILL Dr #1604, Ottawa, Ontario K1V 9A7
Contact us about this property
Highlights
Estimated ValueThis is the price Wahi expects this property to sell for.
The calculation is powered by our Instant Home Value Estimate, which uses current market and property price trends to estimate your home’s value with a 90% accuracy rate.Not available
Price/Sqft-
Est. Mortgage$1,503/mo
Maintenance fees$736/mo
Tax Amount (2024)$2,327/yr
Days On Market103 days
Description
Welcome to 1285 Cahill - Strathmore Towers! This turn-key 2 bedroom, 1 full bathroom unit has been extensively remodelled from top to bottom to ensure a truly unique living experience. Enjoy a highly efficient layout, no square footage wasted! The custom open concept white kitchen features quartz counters with an L-shaped island, stainless steel appliances and IN UNIT LAUNDRY! Engineered white oak hardwood flows throughout the main living space and bedrooms, complimented by stylish tiles in the bathrooms and foyer. Good bye popcorn ceilings - Smooth ceilings throughout! Wall to wall windows provides a stunning unobstructed 16th floor view facing the Gatineau Hills. Amenities: outdoor pool, sauna, guest suite, party room, workshop room. Covered parking spot included. Condo fees include all utilities. All unit renovations completed late 2021/2022.
Property Details
Interior
Features
Main Floor
Living Rm
20'0" x 10'0"Bedroom
11'0" x 9'8"Dining Rm
10'6" x 8'5"Kitchen
10'0" x 10'0"Exterior
Parking
Garage spaces 1
Garage type -
Other parking spaces 0
Total parking spaces 1
Condo Details
Amenities
Elevator, Guest Suite, Outdoor Pool, Party Room, Sauna, Workshop
Inclusions
Property History
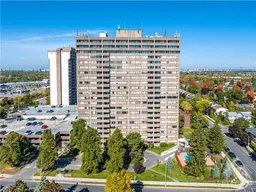 29
29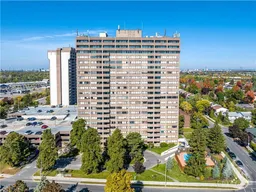
Get up to 0.5% cashback when you buy your dream home with Wahi Cashback

A new way to buy a home that puts cash back in your pocket.
- Our in-house Realtors do more deals and bring that negotiating power into your corner
- We leverage technology to get you more insights, move faster and simplify the process
- Our digital business model means we pass the savings onto you, with up to 0.5% cashback on the purchase of your home
