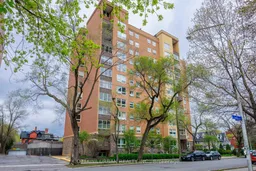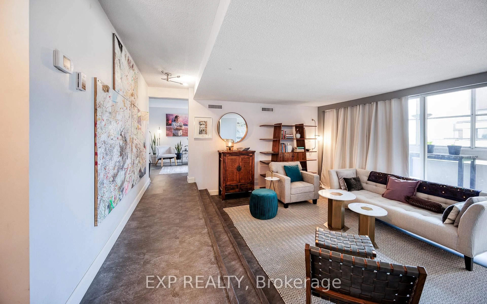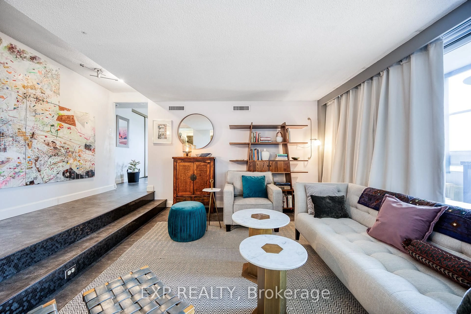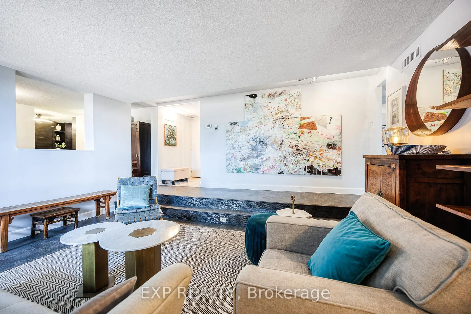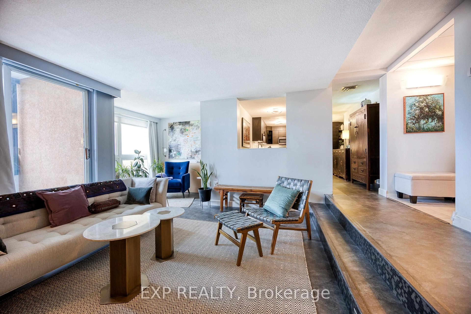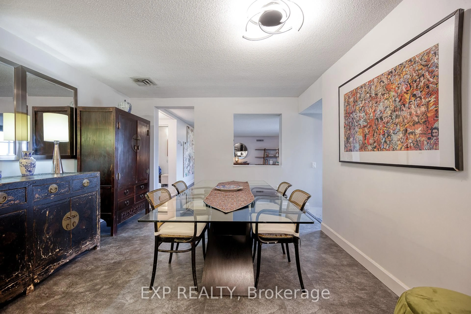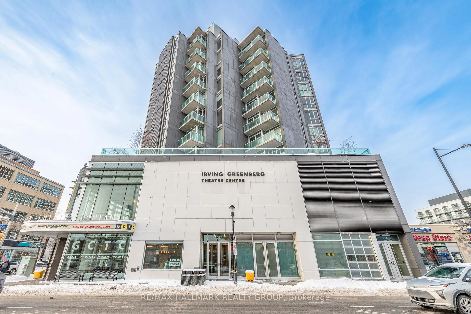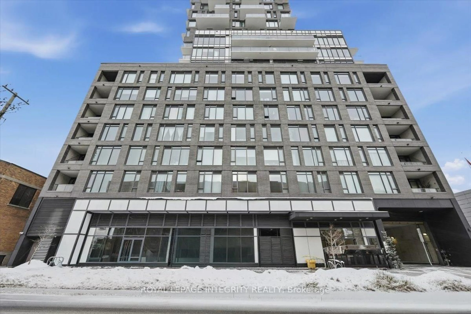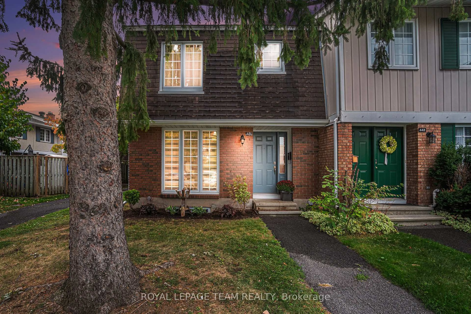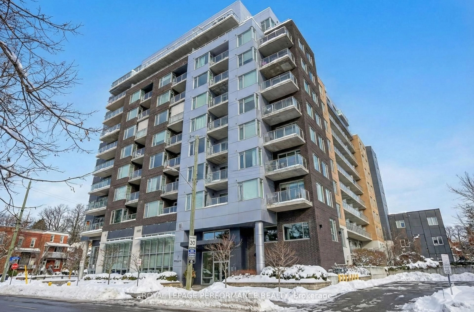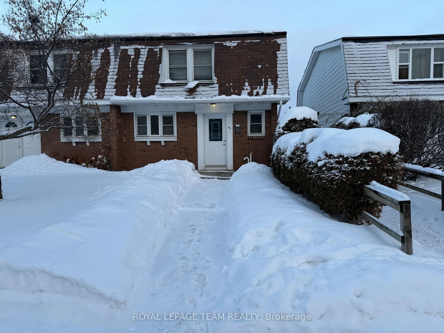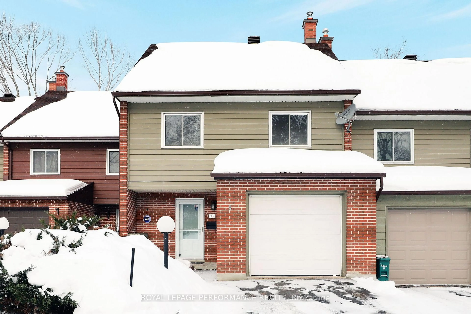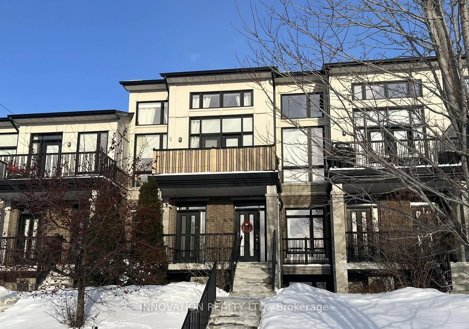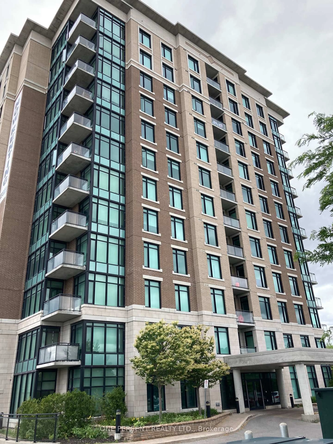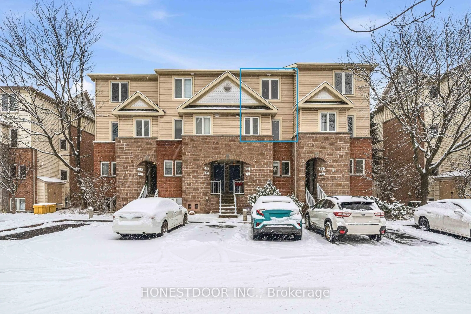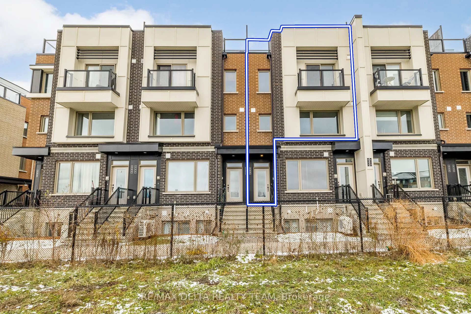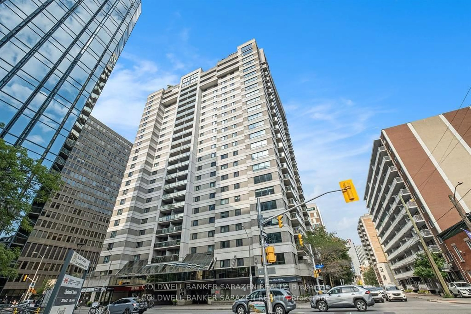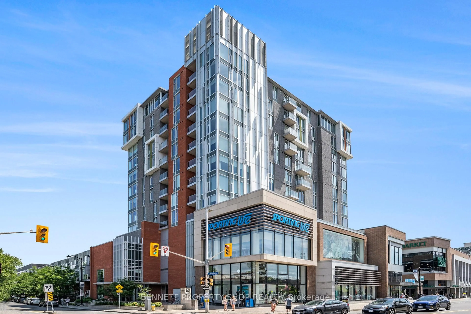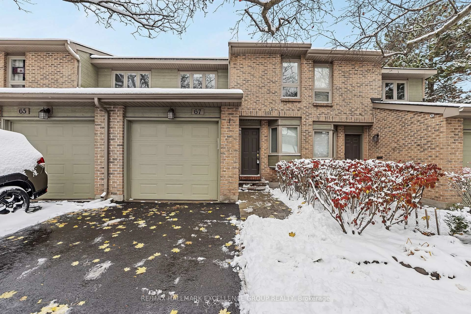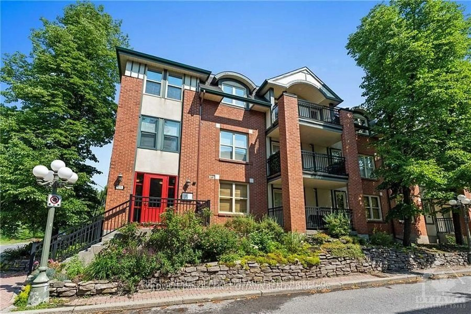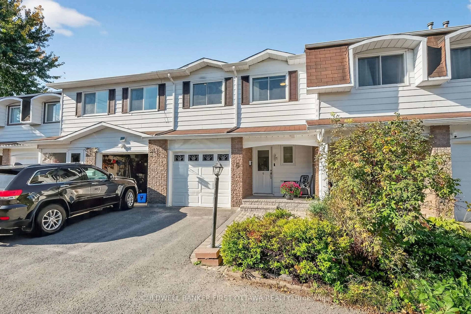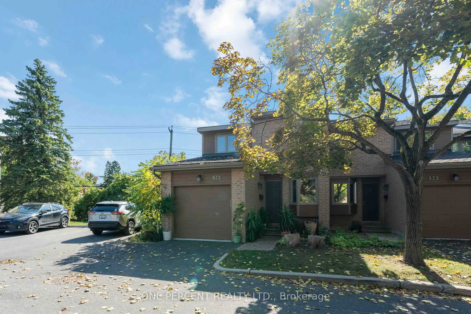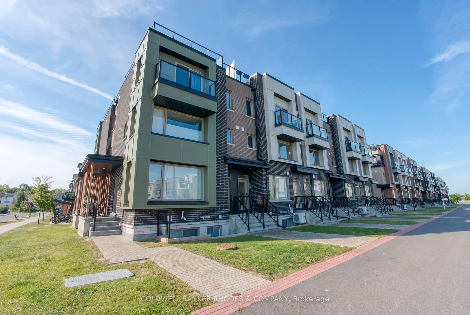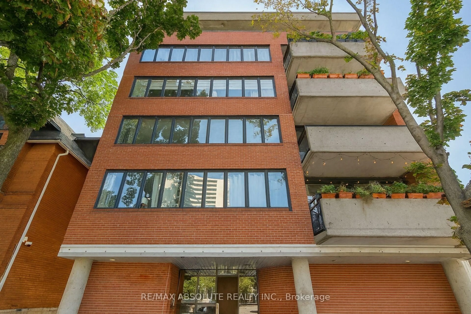373 Laurier Ave #1003, Ottawa, Ontario K1N 8X6
Contact us about this property
Highlights
Estimated valueThis is the price Wahi expects this property to sell for.
The calculation is powered by our Instant Home Value Estimate, which uses current market and property price trends to estimate your home’s value with a 90% accuracy rate.Not available
Price/Sqft$340/sqft
Monthly cost
Open Calculator
Description
Welcome to a sun-filled urban sanctuary on the coveted southeast corner of the 10th floor, offering sweeping views of Sandy Hill, downtown Ottawa and the Gatineau Hills. This elegant 1,338 sq. ft. (MPAC) 3-bedroom residence delivers exceptional space, light and flexibility rarely found in condo living.The dramatic sunken living room creates a striking architectural focal point, while the enclosed three-season balcony offers a peaceful retreat with ever-changing skyline views. The modern kitchen flows seamlessly into the living and dining areas, perfect for entertaining or everyday comfort.Featuring two bathrooms, in-unit laundry, a walk-in closet and rare dual entrances, the layout is ideal for professionals, guests or multi-functional living. Renovated within the last six years and freshly painted throughout, the suite showcases updated flooring, fixtures and move-in-ready finishes.The second bedroom is currently styled as an open, flexible space and can easily be enclosed with a wall and door, offering excellent versatility for a home office, studio or guest room. A bonus sitting area further enhances the sense of openness and comfort.This meticulously maintained building is known for its strong community and attentive management. Amenities include a heated saltwater outdoor pool, landscaped gardens, saunas, updated party room, large flex room, bike storage, car wash bay and beautifully renovated guest suites. A second parking space may be rented for approximately $50/month, subject to availability.Just a five-minute walk to Strathcona Park and minutes to embassies, the Rideau River, University of Ottawa and the ByWard Market, this prime address blends peaceful living with unbeatable downtown access.A rare opportunity in one of Ottawa's most desirable enclaves. Condo fees include all utilities (value aprox $500 monthly)
Property Details
Interior
Features
Main Floor
Solarium
3.2 x 1.983rd Br
3.25 x 3.17Foyer
1.67 x 1.3Living
4.87 x 3.7Exterior
Features
Parking
Garage spaces 1
Garage type Underground
Other parking spaces 0
Total parking spaces 1
Condo Details
Inclusions
Property History
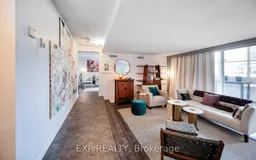 48
48