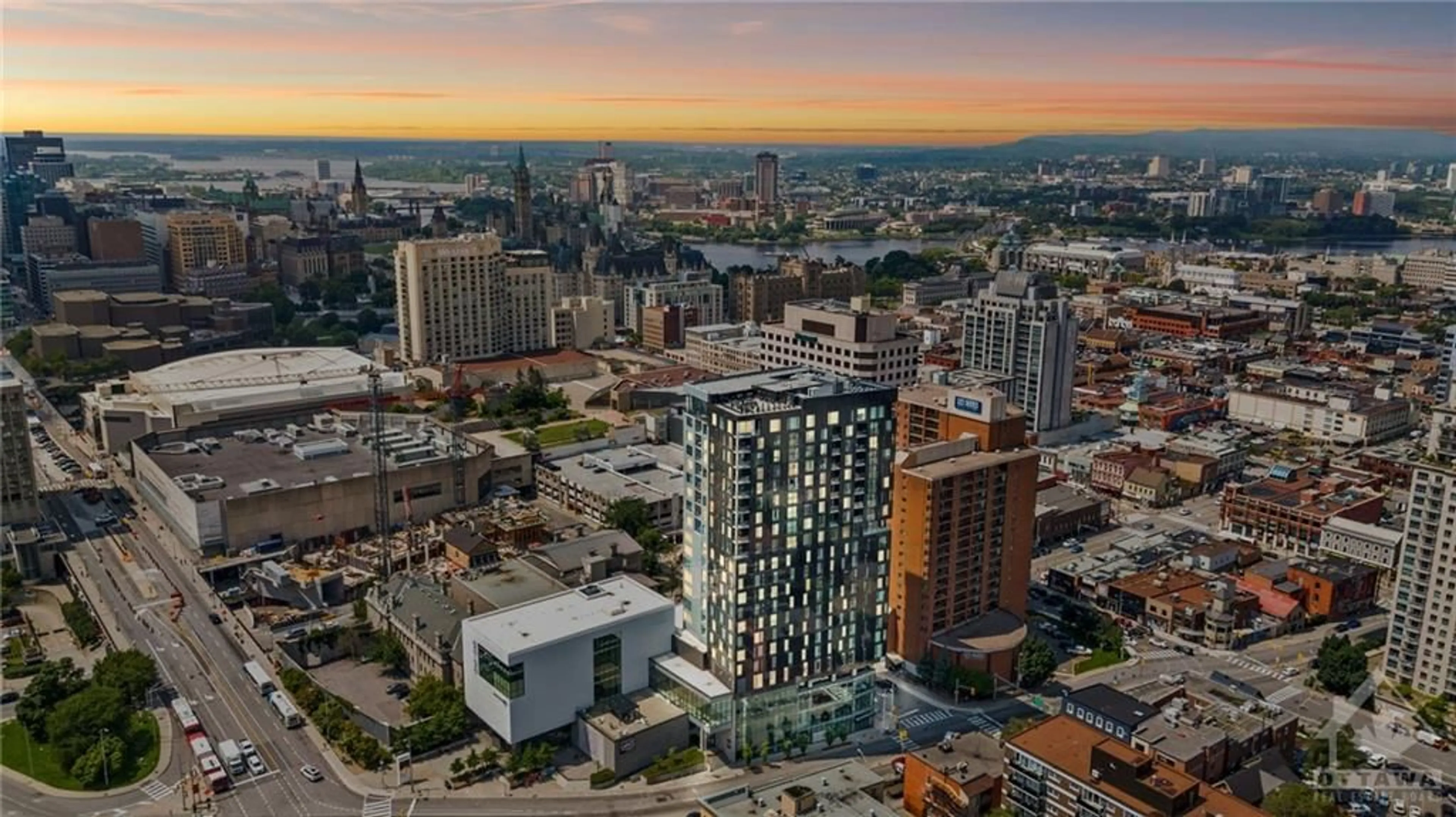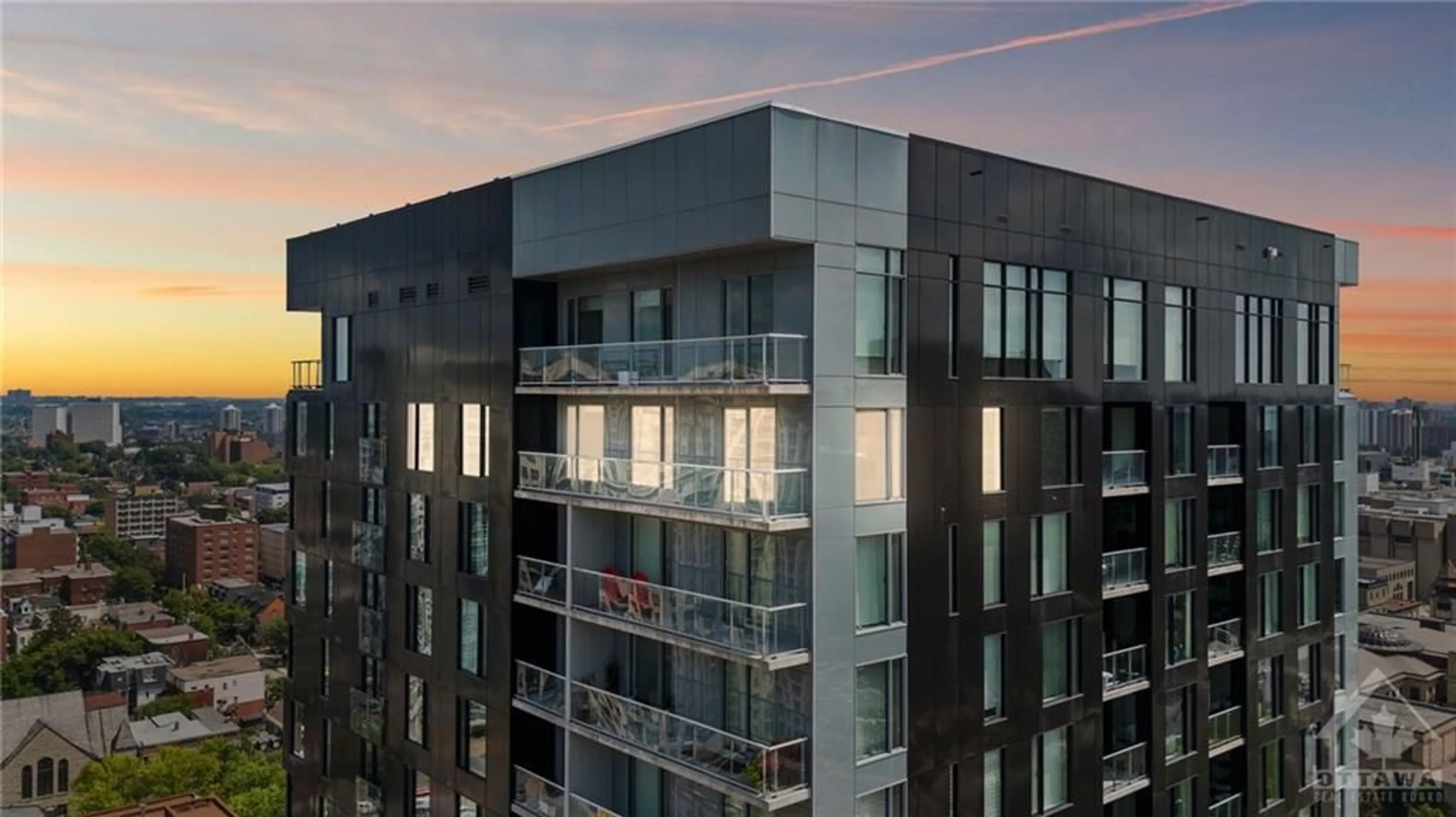20 DALY Ave #2205, Ottawa, Ontario K1N 0C6
Contact us about this property
Highlights
Estimated ValueThis is the price Wahi expects this property to sell for.
The calculation is powered by our Instant Home Value Estimate, which uses current market and property price trends to estimate your home’s value with a 90% accuracy rate.Not available
Price/Sqft-
Est. Mortgage$4,724/mo
Maintenance fees$1477/mo
Tax Amount (2024)$10,972/yr
Days On Market90 days
Description
Welcome to The Arthaus, one of Ottawa's most exclusive addresses and this rarely offered 3 bed 2 bath sub-penthouse. Prepare to be stunned by the uninterrupted views, through floor to ceiling windows, of Parliament and the surrounding skyline. Stepping in to this expansive unit one is greeted with 9' ceilings and engineered oak hardwood, flowing seamlessly throughout the main living space. The kitchen is a chef's delight, featuring European appliances and large quartz island - perfect for hosting. Primary bedroom retreat features large walk-in closet and upgraded 4 piece en-suite. Large balcony is perfect for summer evenings watching the sunset or firework festivities. Rare 2 car garage parking. Amenities include the Firestone lounge, an Entertainment Centre with a fireplace, lounge seating, catering kitchen and balcony access; fully equipped Fitness Centre; and Rooftop Terrace. Everything at your fingertips, walking distance to Byward Market, Rideau Centre, Canal and SoPa district.
Property Details
Interior
Features
Main Floor
Living/Dining
24'1" x 24'4"Primary Bedrm
11'8" x 12'7"Bedroom
10'2" x 8'11"Bedroom
14'2" x 9'11"Exterior
Parking
Garage spaces 2
Garage type -
Other parking spaces 0
Total parking spaces 2
Condo Details
Amenities
Balcony, Concierge Service, Elevator, Exercise Centre, Party Room, Rooftop Terrace
Inclusions
Property History
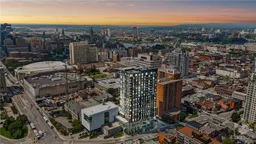 30
30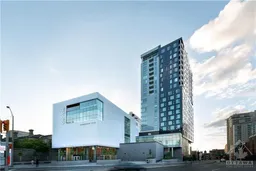 20
20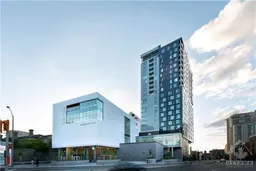 20
20Get up to 0.5% cashback when you buy your dream home with Wahi Cashback

A new way to buy a home that puts cash back in your pocket.
- Our in-house Realtors do more deals and bring that negotiating power into your corner
- We leverage technology to get you more insights, move faster and simplify the process
- Our digital business model means we pass the savings onto you, with up to 0.5% cashback on the purchase of your home
