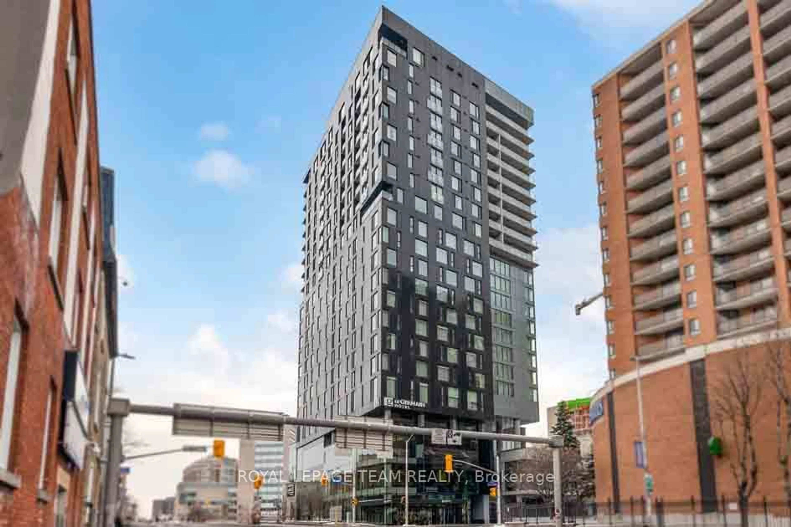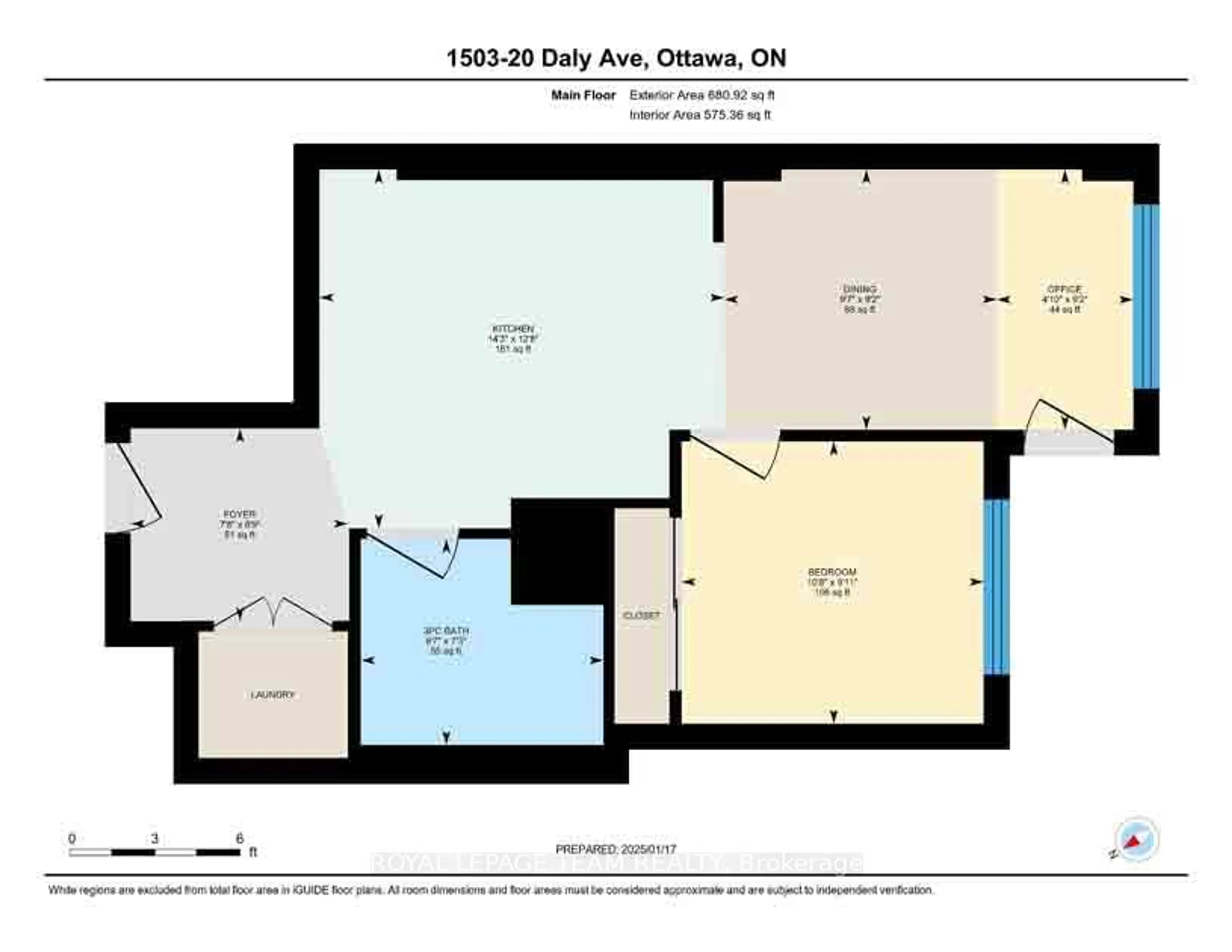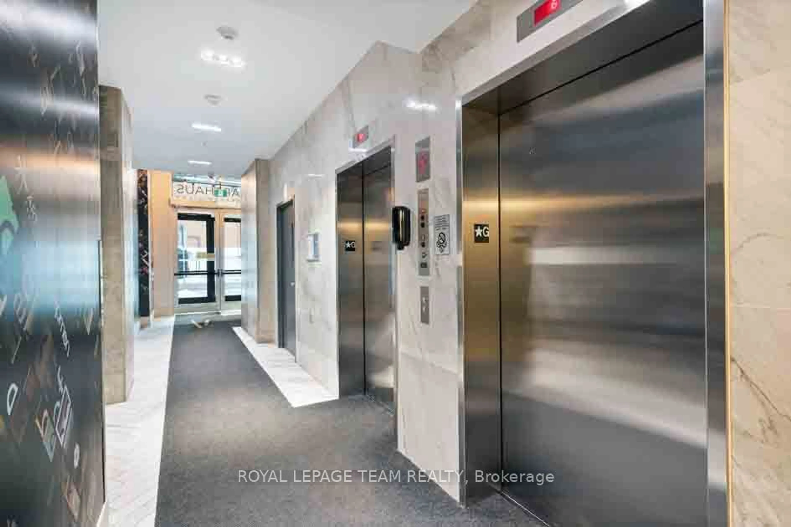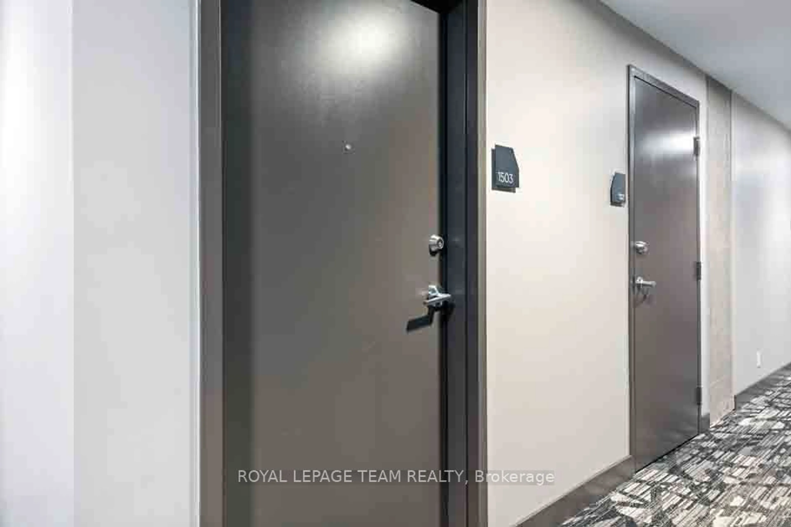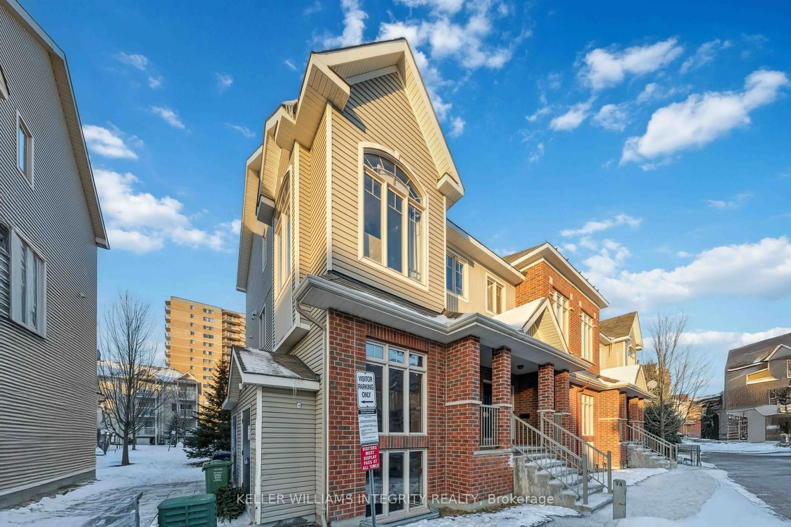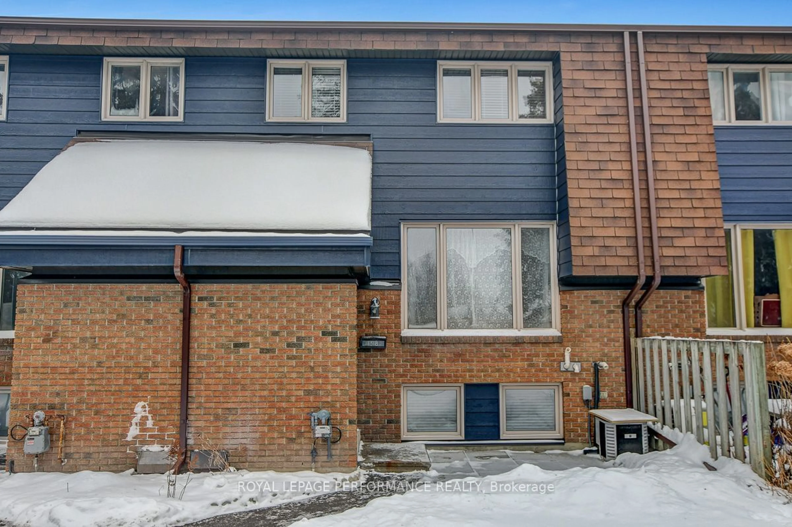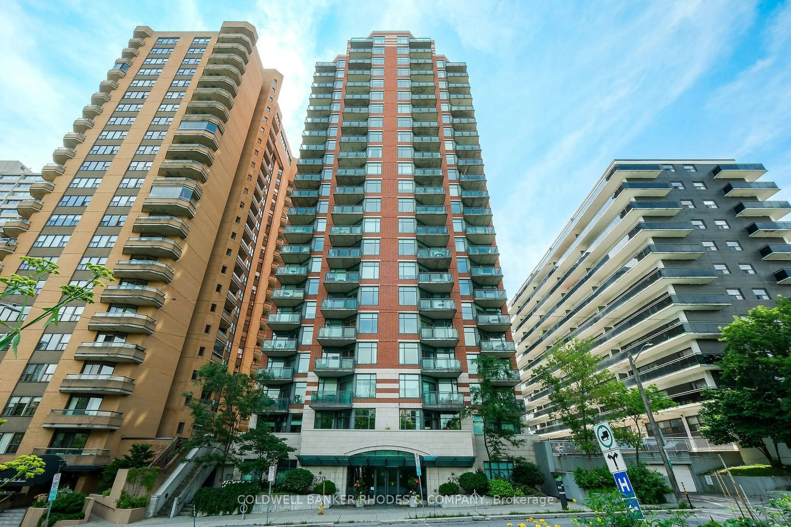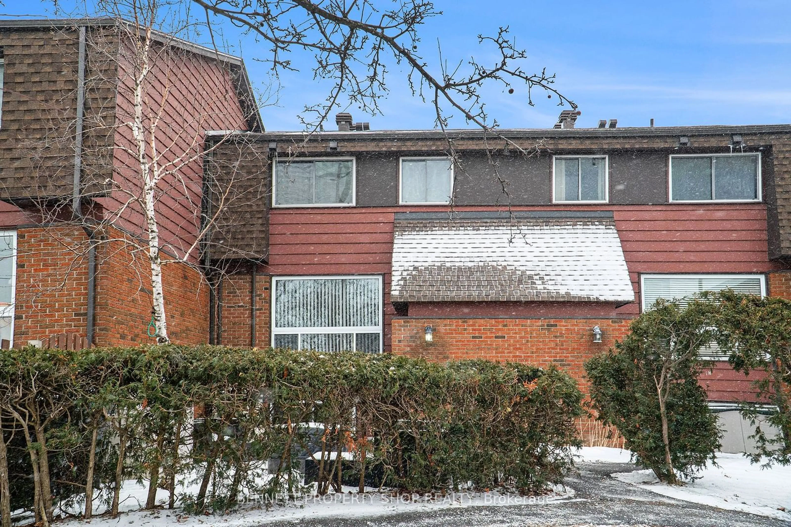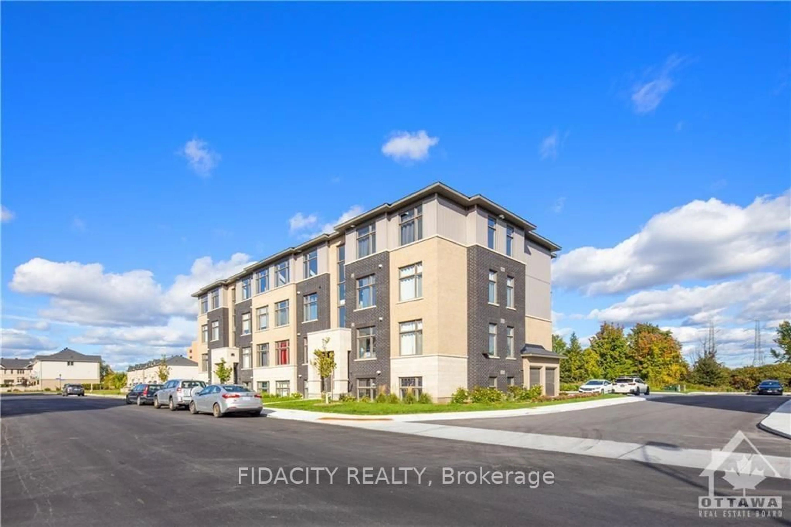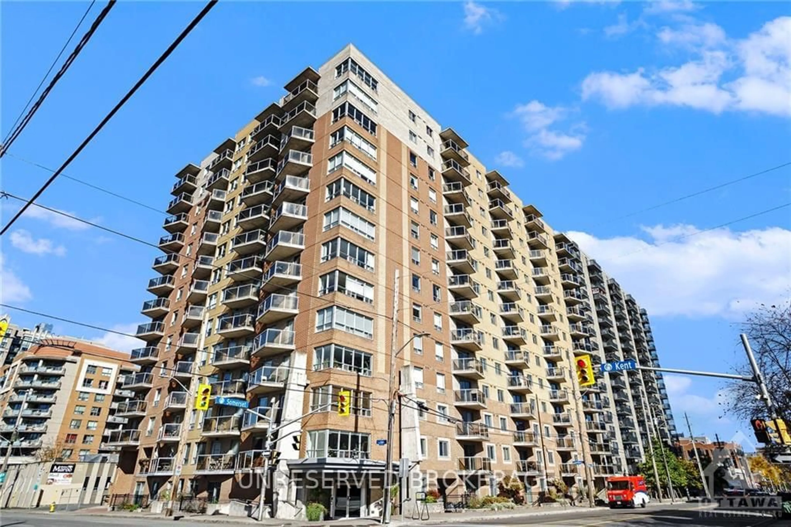20 Daly Ave #1503, Lower Town - Sandy Hill, Ontario K1N 0C6
Contact us about this property
Highlights
Estimated ValueThis is the price Wahi expects this property to sell for.
The calculation is powered by our Instant Home Value Estimate, which uses current market and property price trends to estimate your home’s value with a 90% accuracy rate.Not available
Price/Sqft$387/sqft
Est. Mortgage$2,147/mo
Maintenance fees$691/mo
Tax Amount (2024)$5,051/yr
Days On Market36 days
Description
Welcome to Suite 1503 at ArtHaus, 20 Daly Avenue, in the heart of Sandy Hill. This approximately 600-square-foot condo (per iguide) is a serene sanctuary perched above the Le Germain Hotel. Situation on the quiet Arts Court side of the building. Facing east, this suite offers an unparalleled blend of comfort and elegance. Step into a modern space thoughtfully designed for both functionality & style. The contemporary living area offers panoramic views of the core. The spacious bedroom provides a delightful view of Parliament Hilla rare and stunning feature to wake up to. The kitchen & bathroom are outfitted w contemporary finishes, ensuring both style & ease of living. With engineered hardwood throughout & meticulous attention to detail, this suite is the epitome of urban luxury. Residents enjoy the exceptional maintenance of this low-density building, including the unique perk of having your door cleaned weekly. Elevators are rarely shared, adding to the sense of exclusivity & privacy. ArtHaus is a testament to modern architectural design, seamlessly integrating residential, cultural, & lifestyle experiences. Residents have access to the Firestone Lounge, a sophisticated party room, and a fully equipped gymboth conveniently located on the same floor as Suite 1503, yet thoughtfully positioned for maximum tranquility. On the ground floor, youll find a delightful coffee shop, & irect indoor access to the Ottawa Art Gallery. These features make ArtHaus not just a residence but a cultural hub. Nestled in Sandy Hill, ArtHaus offers unparalleled convenience. uOttawa is mere steps away, making it ideal for students, faculty, & staff. The Rideau Centre & vibrant Lower Town are right at your doorstep, offering shopping, dining, & entertainment options. For commuters, access to the 417 highway and King Edward Avenue ensures seamless travel east, west, or north. A new modern development nearby will only enhance the already breathtaking panorama that unfolds before you.
Property Details
Interior
Features
Main Floor
Foyer
2.03 x 2.33Kitchen
3.04 x 4.57Living
2.79 x 4.39Br
2.99 x 3.22Exterior
Features
Parking
Garage spaces 1
Garage type Underground
Other parking spaces 0
Total parking spaces 1
Condo Details
Amenities
Exercise Room, Rooftop Deck/Garden
Inclusions
Property History
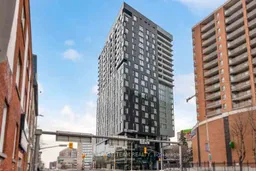 30
30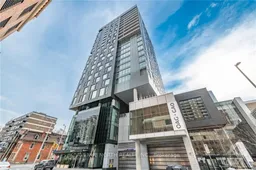
Get up to 1% cashback when you buy your dream home with Wahi Cashback

A new way to buy a home that puts cash back in your pocket.
- Our in-house Realtors do more deals and bring that negotiating power into your corner
- We leverage technology to get you more insights, move faster and simplify the process
- Our digital business model means we pass the savings onto you, with up to 1% cashback on the purchase of your home
